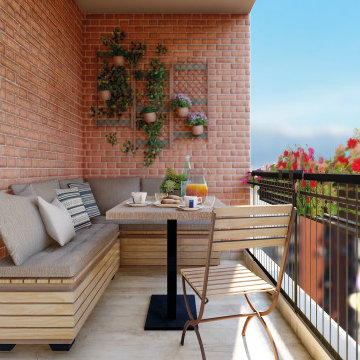706 fotos de balcones con barandilla de varios materiales
Filtrar por
Presupuesto
Ordenar por:Popular hoy
161 - 180 de 706 fotos
Artículo 1 de 2
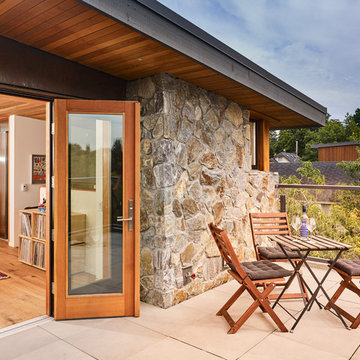
Photo: Martin Knowles
Imagen de balcones actual grande sin cubierta con barandilla de varios materiales
Imagen de balcones actual grande sin cubierta con barandilla de varios materiales
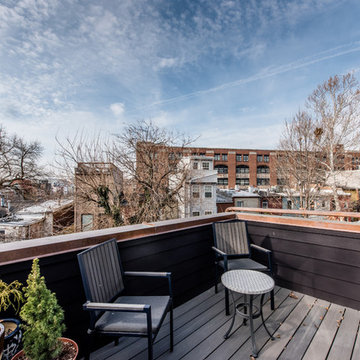
Master bedroom balcony overlooking the city.
A complete restoration and addition bump up to this row house in Washington, DC. has left it simply gorgeous. When we started there were studs and sub floors. This is a project that we're delighted with the turnout.
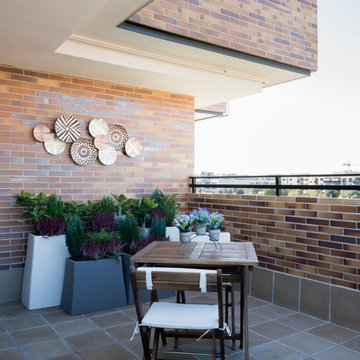
Diseño de balcones actual en anexo de casas con barandilla de varios materiales y apartamentos
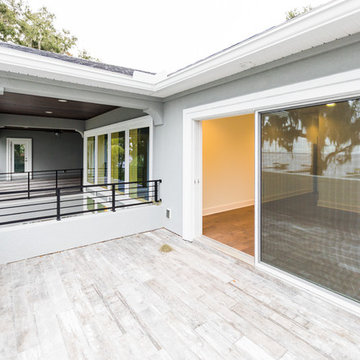
This 5466 SF custom home sits high on a bluff overlooking the St Johns River with wide views of downtown Jacksonville. The home includes five bedrooms, five and a half baths, formal living and dining rooms, a large study and theatre. An extensive rear lanai with outdoor kitchen and balcony take advantage of the riverfront views. A two-story great room with demonstration kitchen featuring Miele appliances is the central core of the home.
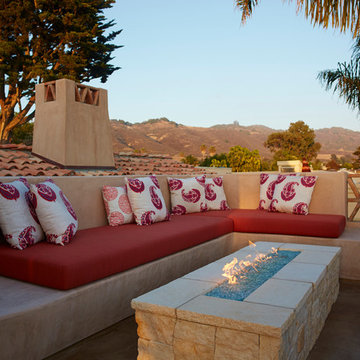
The owner's addition of colorful throw pillows tie into the custom cushions made for the space for the 2nd floor patio.
Photo Credit: Chris Leschinsky
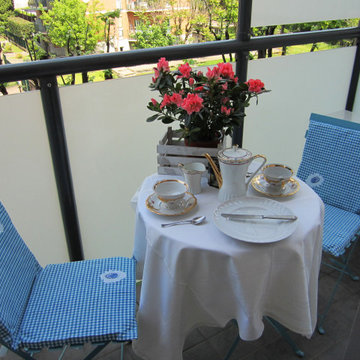
Un appartamento dei primi anni '70 che mostrava tutti i segni degli anni trascorsi e che per richiesta dei proprietari è stato attualizzato grazie ad un intervento di ristrutturazione. Un lavoro attento il cui obiettivo principale è stato quello di reinterpretare spazi e funzioni cercando il più possibile di recuperare alcuni pregevoli elementi di arredo integrandoli con i nuovi. Il risultato estetico è intriso di calore e atmosfera familiare in tutte le sue declinazioni e dove tutte le funzioni richieste hanno trovato la loro giusta collocazione.
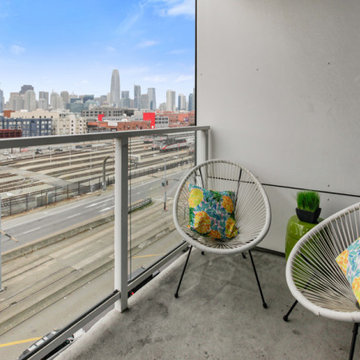
Mid-century modern balcony with view of San Francisco skyline
Imagen de balcones retro pequeño sin cubierta con apartamentos y barandilla de varios materiales
Imagen de balcones retro pequeño sin cubierta con apartamentos y barandilla de varios materiales
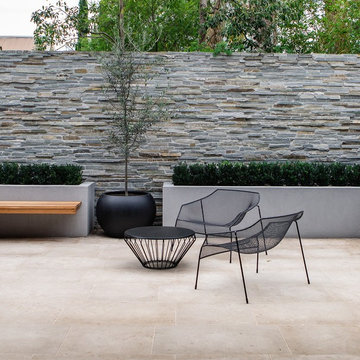
Gardenique is a landscape design and outdoor styling studio based in Brisbane. We specialise in creating beautifully relaxed residential gardens and outdoor spaces that are functional, unique and in tune with the environment surrounding them.
Every project is designed to a client’s individual lifestyle needs. From budget-friendly courtyards to large entertaining gardens, and everything in between, let us help you create the outdoor space of your dreams.
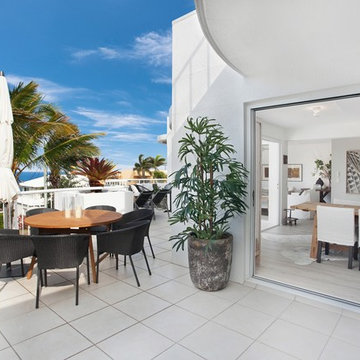
Tonia Cecil
Ejemplo de balcones marinero grande en anexo de casas con barandilla de varios materiales
Ejemplo de balcones marinero grande en anexo de casas con barandilla de varios materiales
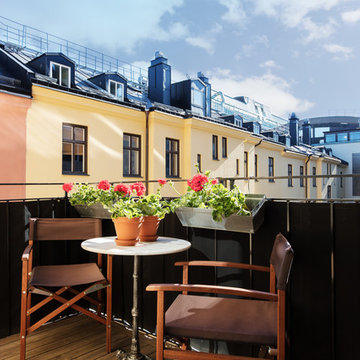
@mccann_sthlm
Ejemplo de balcones nórdico sin cubierta con jardín de macetas y barandilla de varios materiales
Ejemplo de balcones nórdico sin cubierta con jardín de macetas y barandilla de varios materiales
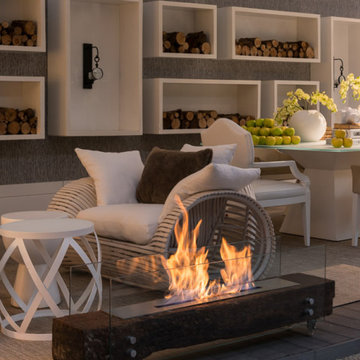
Portable, floor Ecofireplace with Stainless Steel ECO 21 burner, silicone wheels, tempered glass and rustic demolition railway sleeper wood* encasing. Thermal insulation made of fire-retardant treatment and refractory tape applied to the burner.
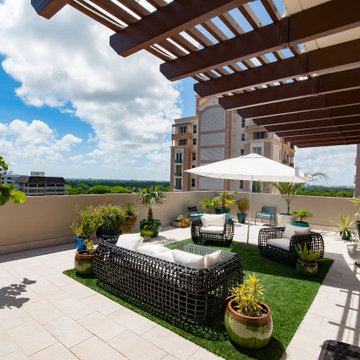
West terrace with view to golf course & Biltmore resort.
Imagen de balcones moderno de tamaño medio con pérgola y barandilla de varios materiales
Imagen de balcones moderno de tamaño medio con pérgola y barandilla de varios materiales
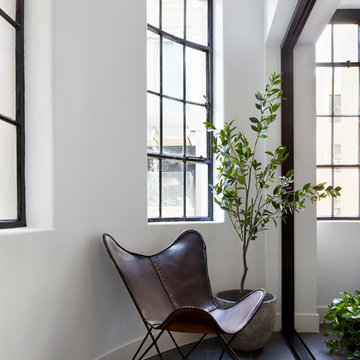
Apartment fitout, gutted and refurbished. An indoor outdoor space open to the breeze and sun- winter garden
Photographer: Tatjana Plitt Photography
Foto de balcones contemporáneo pequeño en anexo de casas con jardín de macetas y barandilla de varios materiales
Foto de balcones contemporáneo pequeño en anexo de casas con jardín de macetas y barandilla de varios materiales
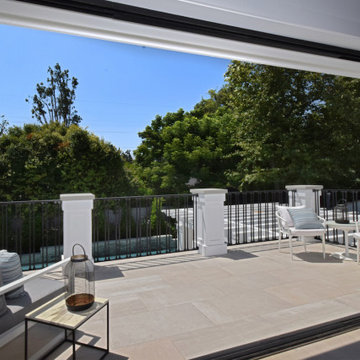
Imagen de balcones de estilo de casa de campo de tamaño medio sin cubierta con barandilla de varios materiales
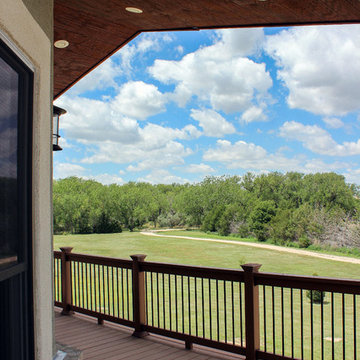
The front entrance is positioned on the side of the house with a view. So we created an interesting staircase beside a 2 story deck. Window placement and room layout was really important in this house to maximize the view.
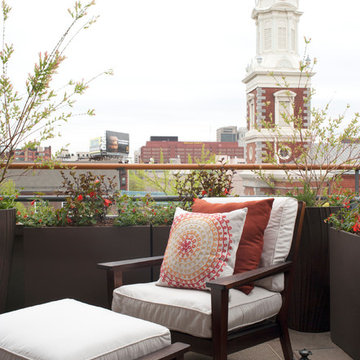
The balcony reflects the aesthetic and color scheme of the interior, and the container garden provides an oasis in the middle of the city.
Modelo de balcones de estilo zen pequeño sin cubierta con jardín de macetas y barandilla de varios materiales
Modelo de balcones de estilo zen pequeño sin cubierta con jardín de macetas y barandilla de varios materiales
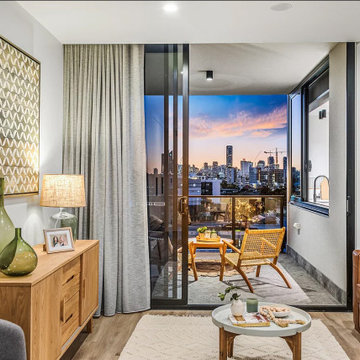
Ejemplo de balcones nórdico pequeño en anexo de casas con privacidad y barandilla de varios materiales
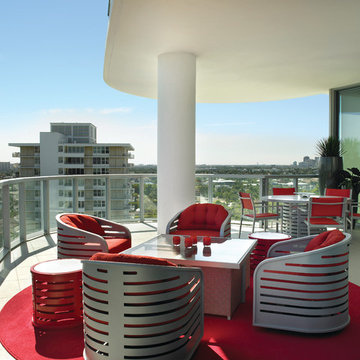
Imagen de balcones ecléctico extra grande en anexo de casas con barandilla de varios materiales
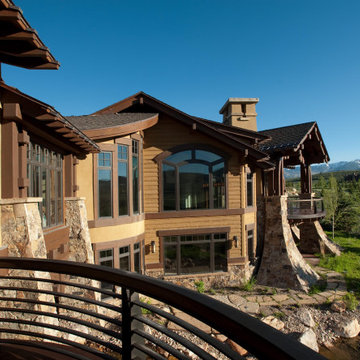
Check out this beauty that we worked on in the Glenwild Golf Club in Park City, Utah! We collaborated with two of the best designers in the industry on this project, Michael Upwall and Leslie Schofield, and every detail was thought through and refined. We built three gorgeous interior staircases, a main entry stair, a back stair near the master suite, and a basement stair, all of which are pictured here. Using African Mahogany and gun blue’d steel, each curve was hand bent and hand carved. We even ensured that the ceiling edge on the lower level was stepped and scalloped to mirror the underside of the bowed stair treads. In addition to these beauties, we also worked on the exterior guardrails. All the exterior steel received a powder coat finish and the handrail was designed to be the mirror opposite of the interior, in that the wood and steel were switched. So great to work with great people. We love what we do!
706 fotos de balcones con barandilla de varios materiales
9
