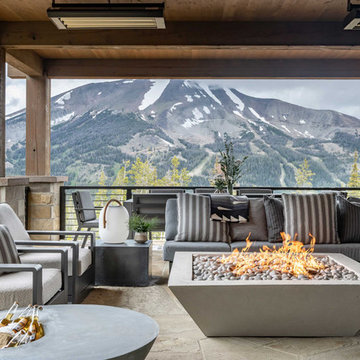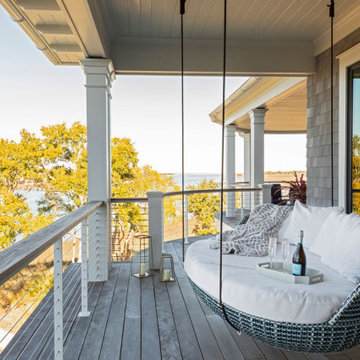986 fotos de balcones con barandilla de cable y barandilla de varios materiales
Filtrar por
Presupuesto
Ordenar por:Popular hoy
1 - 20 de 986 fotos
Artículo 1 de 3
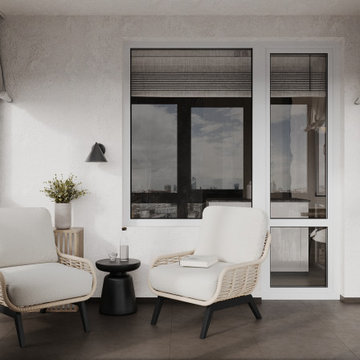
Diseño de balcones actual de tamaño medio en anexo de casas con apartamentos y barandilla de varios materiales
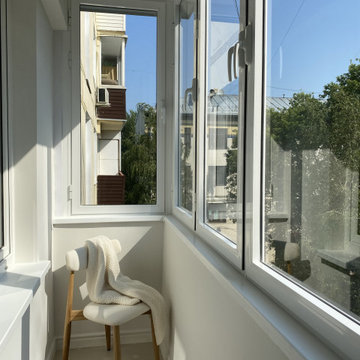
Однокомнатная квартира в тихом переулке центра Москвы
Foto de balcones actual pequeño sin cubierta con apartamentos y barandilla de varios materiales
Foto de balcones actual pequeño sin cubierta con apartamentos y barandilla de varios materiales
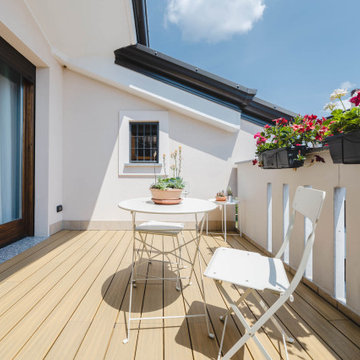
Il piccolo terrazzino ha una pavimentazione galleggiante ( Ultrashield di deco).
Foto di Simone Marulli
Foto de balcones contemporáneo de tamaño medio con barandilla de cable
Foto de balcones contemporáneo de tamaño medio con barandilla de cable
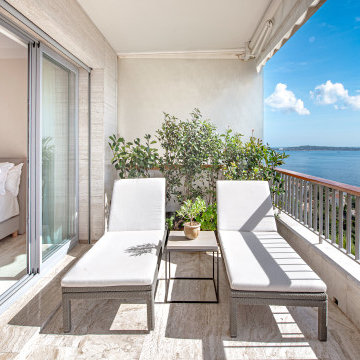
Foto de balcones contemporáneo de tamaño medio en anexo de casas con barandilla de varios materiales

The Kipling house is a new addition to the Montrose neighborhood. Designed for a family of five, it allows for generous open family zones oriented to large glass walls facing the street and courtyard pool. The courtyard also creates a buffer between the master suite and the children's play and bedroom zones. The master suite echoes the first floor connection to the exterior, with large glass walls facing balconies to the courtyard and street. Fixed wood screens provide privacy on the first floor while a large sliding second floor panel allows the street balcony to exchange privacy control with the study. Material changes on the exterior articulate the zones of the house and negotiate structural loads.
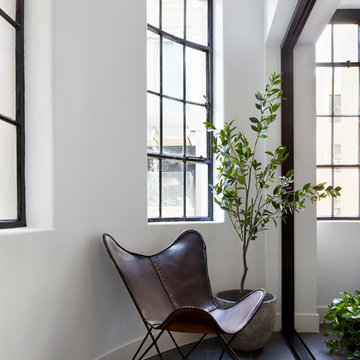
Apartment fitout, gutted and refurbished. An indoor outdoor space open to the breeze and sun- winter garden
Photographer: Tatjana Plitt Photography
Foto de balcones contemporáneo pequeño en anexo de casas con jardín de macetas y barandilla de varios materiales
Foto de balcones contemporáneo pequeño en anexo de casas con jardín de macetas y barandilla de varios materiales
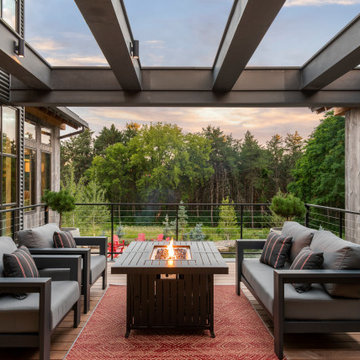
Built into the hillside, this industrial ranch sprawls across the site, taking advantage of views of the landscape. A metal structure ties together multiple ranch buildings with a modern, sleek interior that serves as a gallery for the owners collected works of art. A welcoming, airy bridge is located at the main entrance, and spans a unique water feature flowing beneath into a private trout pond below, where the owner can fly fish directly from the man-cave!
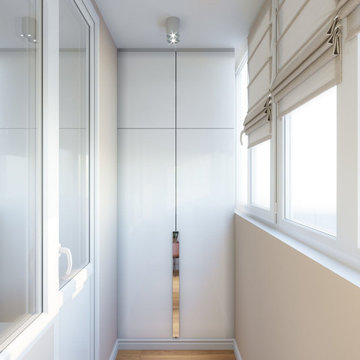
Заказчиком была поставлена ещё одна важная задача: необходимо было одно из помещений полностью звукоизолировать, так как он занимался музыкой и не хотел, чтобы его соседи испытывали постоянный дискомфорт. Да и ему работалось легче и спокойнее. Выбор пал на лоджию: небольшое помещение, не занятое лишней мебелью и комфортное для работы.
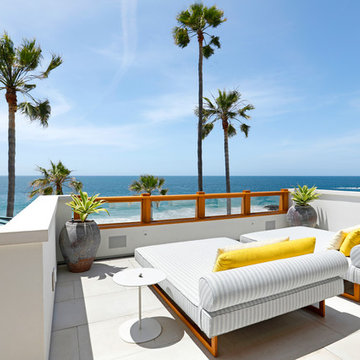
Modelo de balcones costero de tamaño medio sin cubierta con barandilla de varios materiales
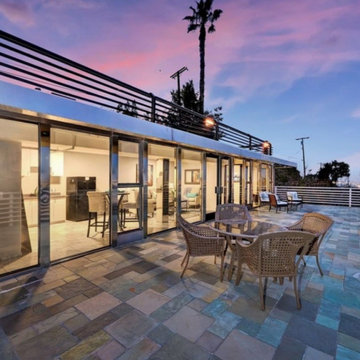
New development, stunning panoramic and unobstructed views of the city and mountains. True craftsmanship and design are shown off by the massive windows throughout this open layout home featuring 5 spacious bedrooms, 4.5 bathrooms, and 4,080 square feet of luxurious living space. Upon entrance, bold double doors open you to the formal dining room, gourmet chef’s kitchen, atmospheric family room, and great room. Gourmet Kitchen features top of the line stainless steel appliances, custom shaker cabinetry, quartz countertops, and oversized center island with bar seating. Glass sliding doors unveil breathtaking views day and night. Stunning rear yard with pool, spa and a Captain's deck with 360 degrees of city lights. Master suite features large glass doors with access to a private deck overlooking those stunning views. Master bath with walk-in shower, soaking tub, and custom LED lighting. Additionally, this home features a separate suite w/full bathroom living room and 1 bedroom.

Modelo de balcones exótico de tamaño medio en anexo de casas con barandilla de varios materiales
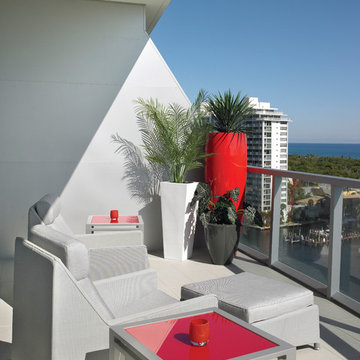
Imagen de balcones ecléctico extra grande en anexo de casas con barandilla de varios materiales
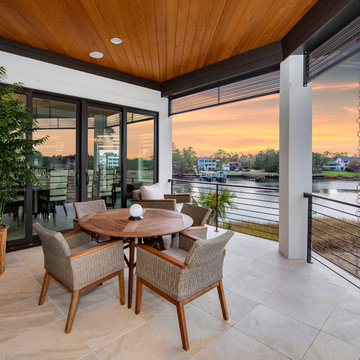
G. Frank Hart Photography
Diseño de balcones contemporáneo en anexo de casas con jardín de macetas y barandilla de cable
Diseño de balcones contemporáneo en anexo de casas con jardín de macetas y barandilla de cable
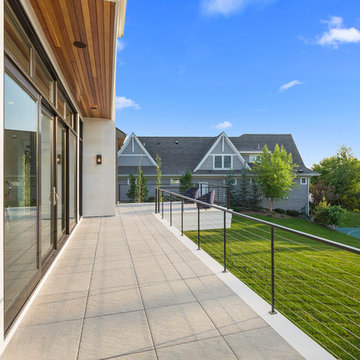
Diseño de balcones actual de tamaño medio sin cubierta con barandilla de cable
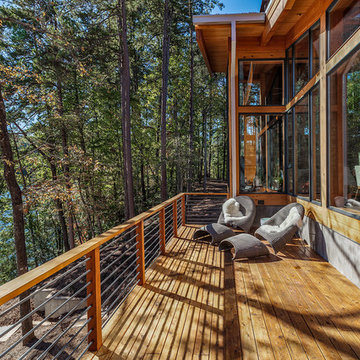
Rebecca Lehde, Inspiro 8
Imagen de balcones rústico con barandilla de varios materiales
Imagen de balcones rústico con barandilla de varios materiales
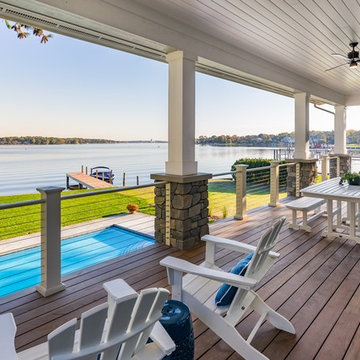
A leisurely flowing design plan optimizes lake views, sun exposure and circulation between indoor and outdoor spaces.
Photo credit: Dan Zeeff
Foto de balcones costero en anexo de casas con barandilla de cable
Foto de balcones costero en anexo de casas con barandilla de cable
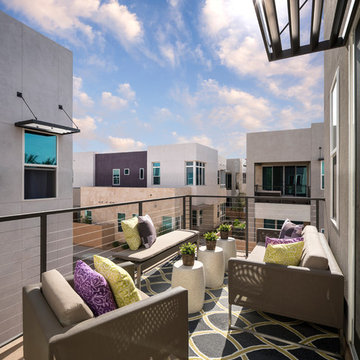
An entire second story condominium sanctuary is designed with bold color, vivid accents and artistic touches that are designed to invoke a welcoming comfort in this minimalistic haven that greets friends and family.
Shown in this photo: outdoor patio, custom pillows, Sunbrella lounge furniture, Sunbrella bench, ombre outdoor area rug, concrete occasional tables, accessories/finishing touches designed by LMOH Home. | Photography Joshua Caldwell
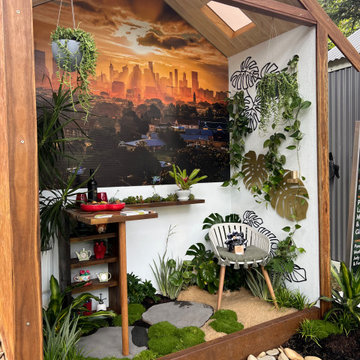
Side frontal view of completed balcony garden. Relaxing feel to it with personality to boot via the styling items used
Ejemplo de balcones contemporáneo pequeño con apartamentos y barandilla de varios materiales
Ejemplo de balcones contemporáneo pequeño con apartamentos y barandilla de varios materiales
986 fotos de balcones con barandilla de cable y barandilla de varios materiales
1
