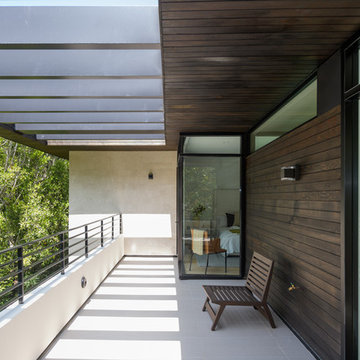706 fotos de balcones con barandilla de varios materiales
Filtrar por
Presupuesto
Ordenar por:Popular hoy
81 - 100 de 706 fotos
Artículo 1 de 2
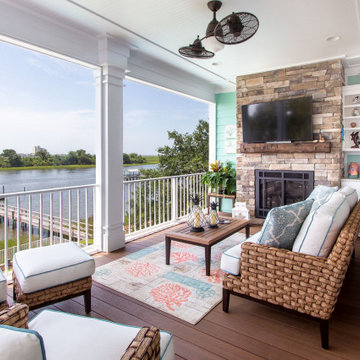
Ejemplo de balcones marinero de tamaño medio en anexo de casas con barandilla de varios materiales
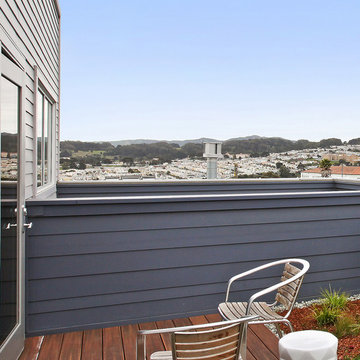
Don't be discouraged by a small outdoor space- maximize it! This residential rooftop overlook was designed so the homeowner could plant a small garden with landscaping and have a high quality deck built using Fiberon Horizon Decking in Ipe for watching sunrises and sunsets.
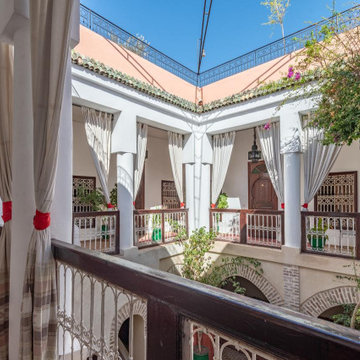
Modelo de balcones tropical grande con jardín de macetas y barandilla de varios materiales
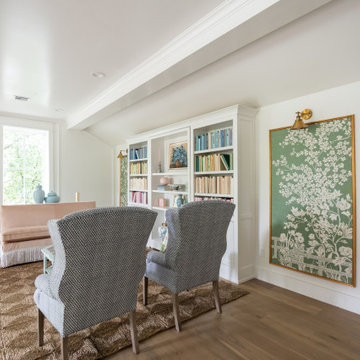
custom paneled walls with bookshelves, coffered ceiling - overlooking 2 story living room Pure White Walls. **Before: the master bedroom was above the living room before remodel
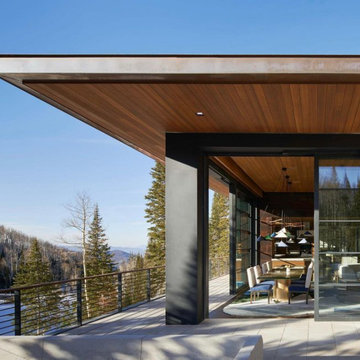
Massive windows lined in thin steel and sliding door lift systems enable entire walls to shift, knitting the indoors into the panoramic surroundings.
Photo credit: Kevin Scott.
Source: Magelby Construction.
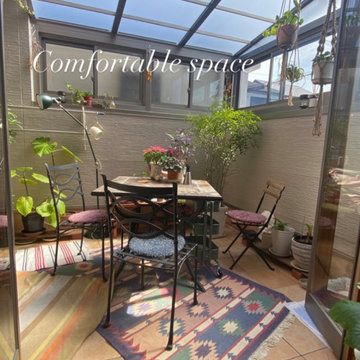
リビングからの2F、バルコニーをサンルーム(コンサバトリー)にリノベーション。テレワークも可能な素敵な空間に。
Ejemplo de balcones bohemio pequeño con jardín vertical, toldo y barandilla de varios materiales
Ejemplo de balcones bohemio pequeño con jardín vertical, toldo y barandilla de varios materiales
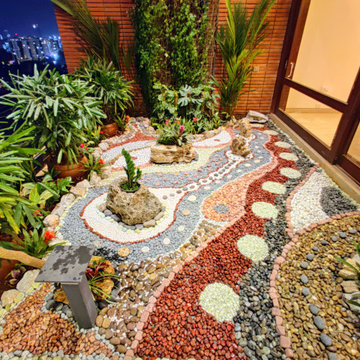
The Rock garden with highlight tropical plants is the focal area of the lower floor with is decadent arrangement of pebbles and stones.
Ejemplo de balcones tropical de tamaño medio sin cubierta con jardín de macetas y barandilla de varios materiales
Ejemplo de balcones tropical de tamaño medio sin cubierta con jardín de macetas y barandilla de varios materiales
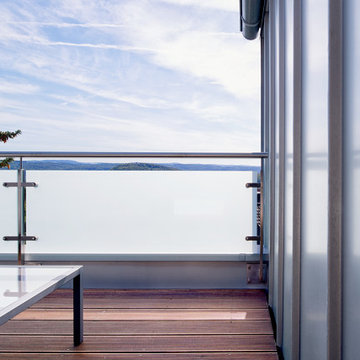
Imagen de balcones moderno con privacidad, toldo y barandilla de varios materiales
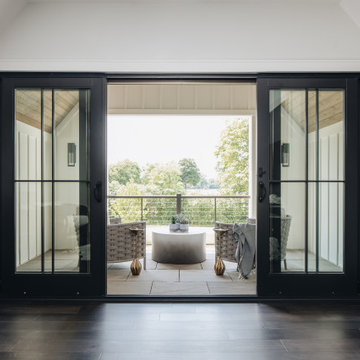
Ejemplo de balcones actual en anexo de casas con privacidad y barandilla de varios materiales
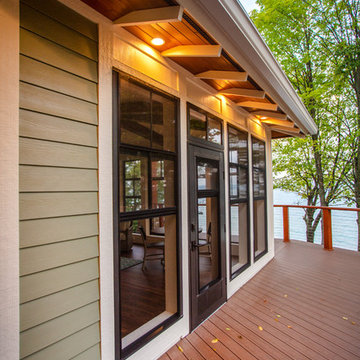
Our clients already had a cottage on Torch Lake that they loved to visit. It was a 1960s ranch that worked just fine for their needs. However, the lower level walkout became entirely unusable due to water issues. After purchasing the lot next door, they hired us to design a new cottage. Our first task was to situate the home in the center of the two parcels to maximize the view of the lake while also accommodating a yard area. Our second task was to take particular care to divert any future water issues. We took necessary precautions with design specifications to water proof properly, establish foundation and landscape drain tiles / stones, set the proper elevation of the home per ground water height and direct the water flow around the home from natural grade / drive. Our final task was to make appealing, comfortable, living spaces with future planning at the forefront. An example of this planning is placing a master suite on both the main level and the upper level. The ultimate goal of this home is for it to one day be at least a 3/4 of the year home and designed to be a multi-generational heirloom.
- Jacqueline Southby Photography
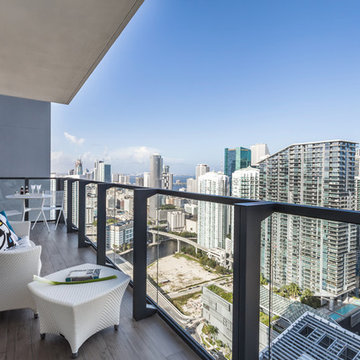
Imagen de balcones actual en anexo de casas con barandilla de varios materiales y apartamentos
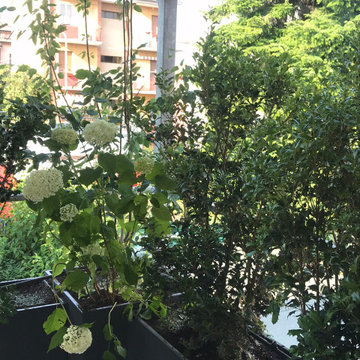
Imagen de balcones contemporáneo pequeño en anexo de casas con jardín de macetas y barandilla de varios materiales
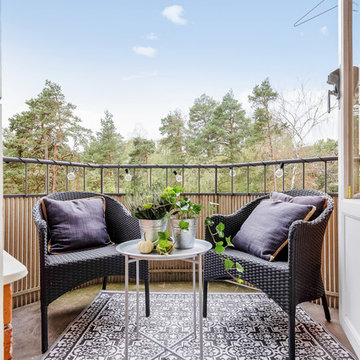
Rickard Forsberg/Perfect Shot för HusmanHagberg, Bromma
Diseño de balcones escandinavo en anexo de casas con barandilla de varios materiales
Diseño de balcones escandinavo en anexo de casas con barandilla de varios materiales
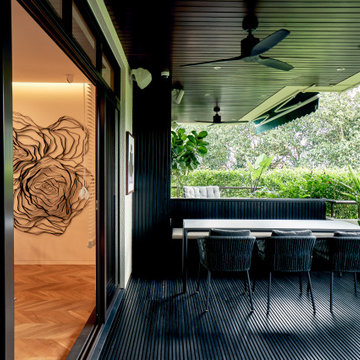
Imagen de balcones contemporáneo pequeño en anexo de casas con privacidad y barandilla de varios materiales
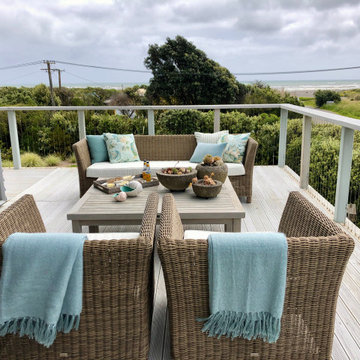
Large balcony with great views of the dunes and the ocean. Great outdoor living space to enjoy with family and friends.
Modelo de balcones costero sin cubierta con barandilla de varios materiales
Modelo de balcones costero sin cubierta con barandilla de varios materiales
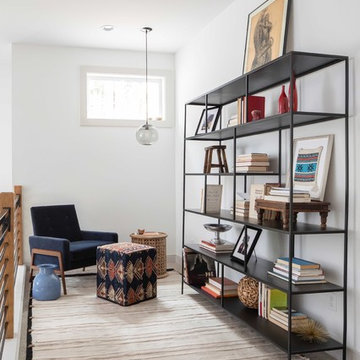
Photo by Alex Crook Photography
Diseño de balcones moderno pequeño con barandilla de varios materiales
Diseño de balcones moderno pequeño con barandilla de varios materiales
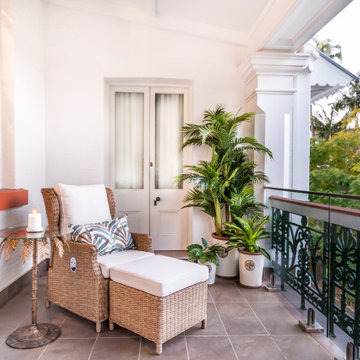
Ejemplo de balcones de tamaño medio con jardín de macetas, todos los revestimientos y barandilla de varios materiales
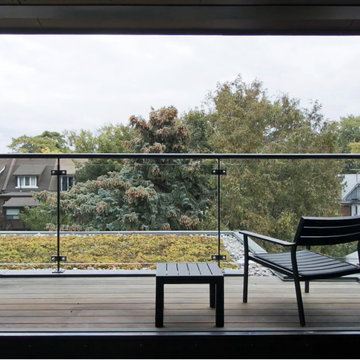
Modelo de balcones moderno pequeño en anexo de casas con barandilla de varios materiales

The Kipling house is a new addition to the Montrose neighborhood. Designed for a family of five, it allows for generous open family zones oriented to large glass walls facing the street and courtyard pool. The courtyard also creates a buffer between the master suite and the children's play and bedroom zones. The master suite echoes the first floor connection to the exterior, with large glass walls facing balconies to the courtyard and street. Fixed wood screens provide privacy on the first floor while a large sliding second floor panel allows the street balcony to exchange privacy control with the study. Material changes on the exterior articulate the zones of the house and negotiate structural loads.
706 fotos de balcones con barandilla de varios materiales
5
