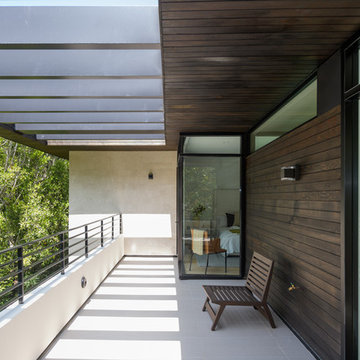172 fotos de balcones modernos con barandilla de varios materiales
Filtrar por
Presupuesto
Ordenar por:Popular hoy
1 - 20 de 172 fotos
Artículo 1 de 3
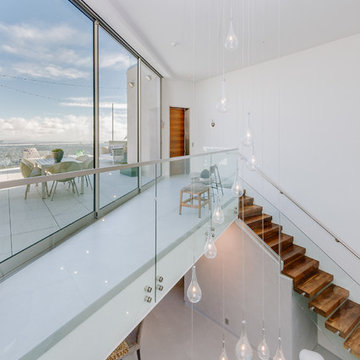
Imagen de balcones moderno extra grande con barandilla de varios materiales
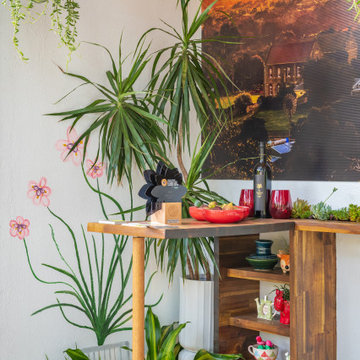
DYI mural painted on the rendered wall as an example of something that anyone can achieve on their balcony garden walls. You don't have to be an artist or spend a lot on this!
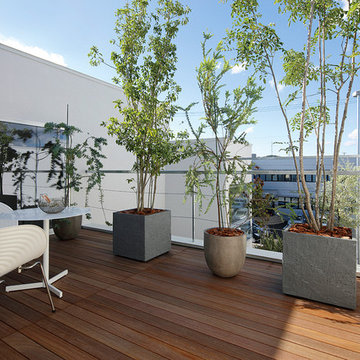
Diseño de balcones moderno sin cubierta con jardín de macetas y barandilla de varios materiales
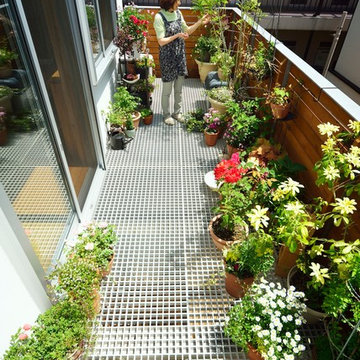
写真:大槻茂
Foto de balcones moderno de tamaño medio sin cubierta con jardín de macetas y barandilla de varios materiales
Foto de balcones moderno de tamaño medio sin cubierta con jardín de macetas y barandilla de varios materiales
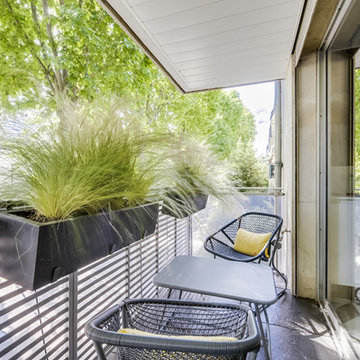
Foto de balcones minimalista pequeño en anexo de casas con apartamentos y barandilla de varios materiales
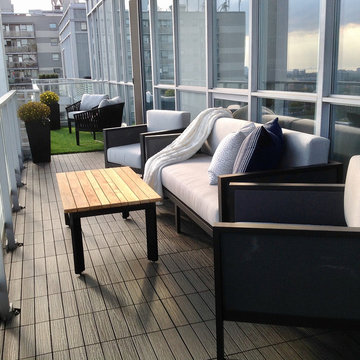
Condo KANDY Nex Gen balcony flooring creates a stylish foundation for a beautiful outdoor space. A separate sitting area is created with KANDY Grass.
Modelo de balcones moderno de tamaño medio en anexo de casas con barandilla de varios materiales
Modelo de balcones moderno de tamaño medio en anexo de casas con barandilla de varios materiales
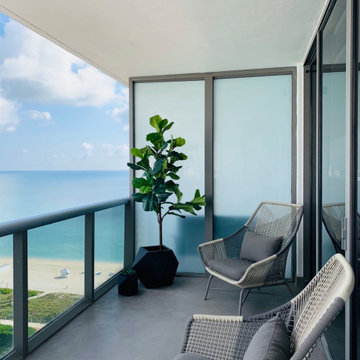
#miladesign #interiordesign #designer #miamidesigner #designbuild #modern #interior #microciment #artwork #abstract #white #warm #livingroom #sofa #fabric #cowhide #plant #coffeetable #accentchair #gray #blue #chandelier #gold #brass #wood #concrete #ciment #mongoliansheeskin
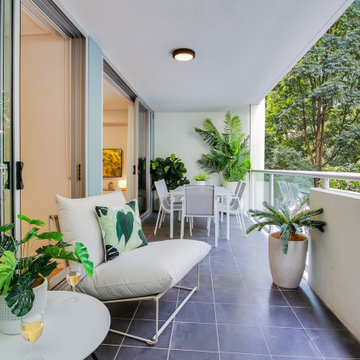
Diseño de balcones minimalista de tamaño medio en anexo de casas con barandilla de varios materiales
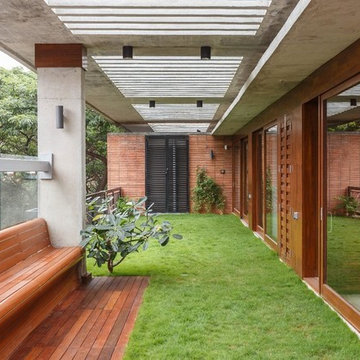
Imagen de balcones minimalista en anexo de casas con barandilla de varios materiales
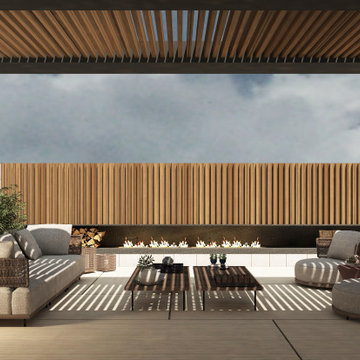
Outdoor sitting
Ejemplo de balcones moderno extra grande con chimenea, pérgola y barandilla de varios materiales
Ejemplo de balcones moderno extra grande con chimenea, pérgola y barandilla de varios materiales
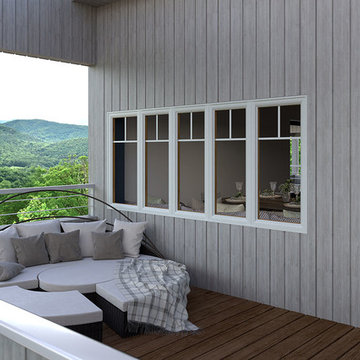
Foto de balcones moderno grande en anexo de casas con barandilla de varios materiales
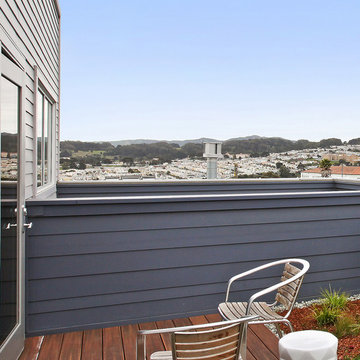
Don't be discouraged by a small outdoor space- maximize it! This residential rooftop overlook was designed so the homeowner could plant a small garden with landscaping and have a high quality deck built using Fiberon Horizon Decking in Ipe for watching sunrises and sunsets.
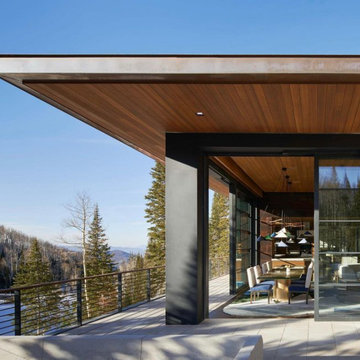
Massive windows lined in thin steel and sliding door lift systems enable entire walls to shift, knitting the indoors into the panoramic surroundings.
Photo credit: Kevin Scott.
Source: Magelby Construction.
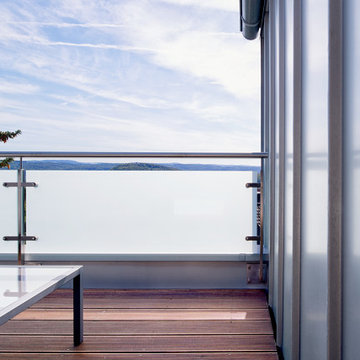
Imagen de balcones moderno con privacidad, toldo y barandilla de varios materiales
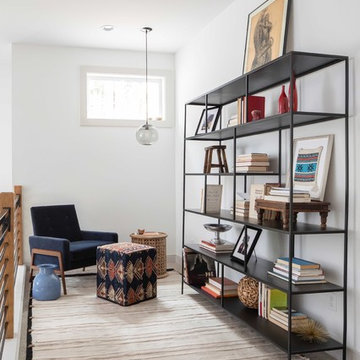
Photo by Alex Crook Photography
Diseño de balcones moderno pequeño con barandilla de varios materiales
Diseño de balcones moderno pequeño con barandilla de varios materiales
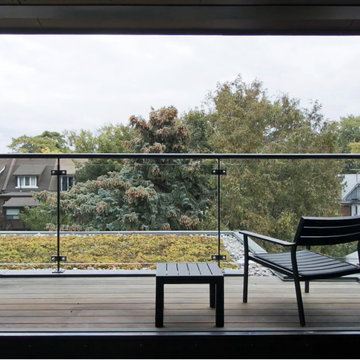
Modelo de balcones moderno pequeño en anexo de casas con barandilla de varios materiales

The Kipling house is a new addition to the Montrose neighborhood. Designed for a family of five, it allows for generous open family zones oriented to large glass walls facing the street and courtyard pool. The courtyard also creates a buffer between the master suite and the children's play and bedroom zones. The master suite echoes the first floor connection to the exterior, with large glass walls facing balconies to the courtyard and street. Fixed wood screens provide privacy on the first floor while a large sliding second floor panel allows the street balcony to exchange privacy control with the study. Material changes on the exterior articulate the zones of the house and negotiate structural loads.
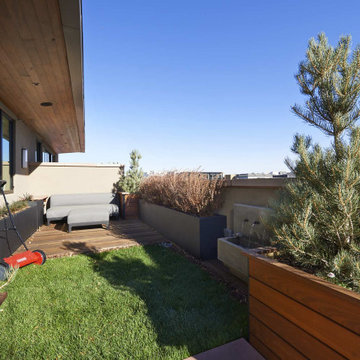
Modelo de balcones minimalista pequeño en anexo de casas con jardín de macetas y barandilla de varios materiales
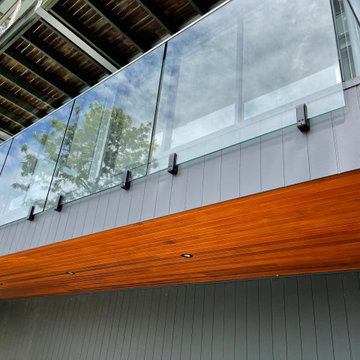
Complete overhaul of existing deck, redirected water away from house and updated all features of balcony. The small deck you can see at top of photo is what they used to look like. Spotted gum decking boards on top of deck, cedar panelling underneath and Scyon Axon cladding on the sides, painted. Glass balustrade installed with matte black side mount spigots.
172 fotos de balcones modernos con barandilla de varios materiales
1
