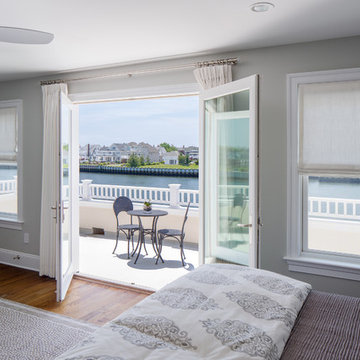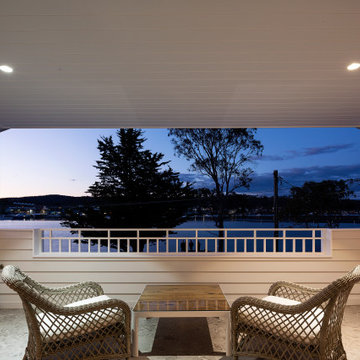706 fotos de balcones con barandilla de varios materiales
Filtrar por
Presupuesto
Ordenar por:Popular hoy
101 - 120 de 706 fotos
Artículo 1 de 2

The Kipling house is a new addition to the Montrose neighborhood. Designed for a family of five, it allows for generous open family zones oriented to large glass walls facing the street and courtyard pool. The courtyard also creates a buffer between the master suite and the children's play and bedroom zones. The master suite echoes the first floor connection to the exterior, with large glass walls facing balconies to the courtyard and street. Fixed wood screens provide privacy on the first floor while a large sliding second floor panel allows the street balcony to exchange privacy control with the study. Material changes on the exterior articulate the zones of the house and negotiate structural loads.
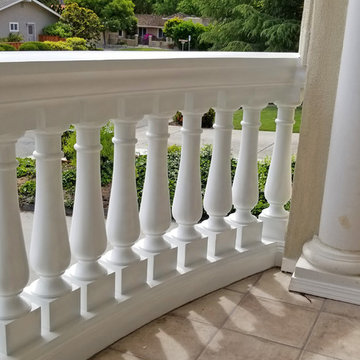
M.M. of Saratoga, CA writes of their replacement Curved Polyurethane Balcony Railing: “Everything came in good condition, and we completed the work earlier today. It looks really nice. Better, I believe, than the original balcony. We were very pleased with the precision of the work — there was no room for error in the measurements. You guys nailed it. Looking forward to spending some time back on the balcony this summer.”
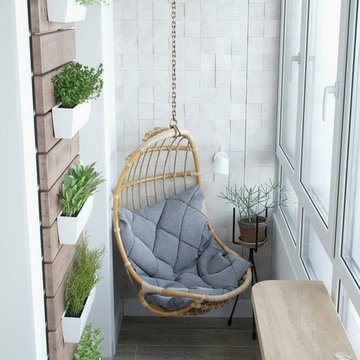
A functional and spacious living space where you can find reflections of country style on the whole interior.
Imagen de balcones rural pequeño sin cubierta con jardín vertical y barandilla de varios materiales
Imagen de balcones rural pequeño sin cubierta con jardín vertical y barandilla de varios materiales
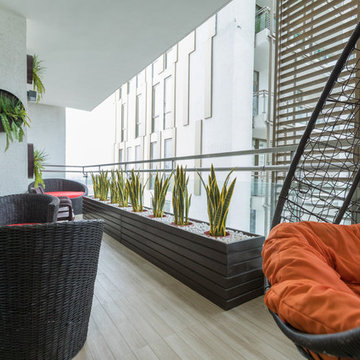
MADS Creations
Diseño de balcones contemporáneo en anexo de casas con barandilla de varios materiales
Diseño de balcones contemporáneo en anexo de casas con barandilla de varios materiales
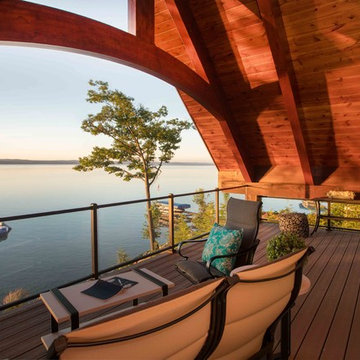
We were hired to add space to their cottage while still maintaining the current architectural style. We enlarged the home's living area, created a larger mudroom off the garage entry, enlarged the screen porch and created a covered porch off the dining room and the existing deck was also enlarged. On the second level, we added an additional bunk room, bathroom, and new access to the bonus room above the garage. The exterior was also embellished with timber beams and brackets as well as a stunning new balcony off the master bedroom. Trim details and new staining completed the look.
- Jacqueline Southby Photography
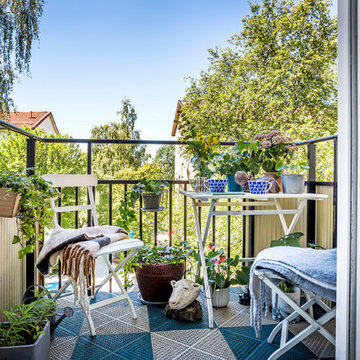
Andreas Pedersen #simplerphoto
Ejemplo de balcones nórdico pequeño sin cubierta con jardín de macetas y barandilla de varios materiales
Ejemplo de balcones nórdico pequeño sin cubierta con jardín de macetas y barandilla de varios materiales
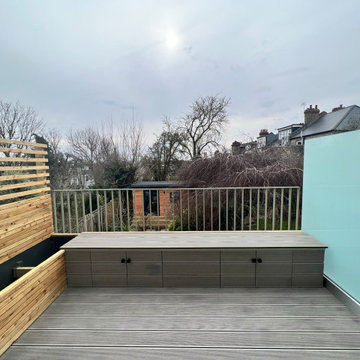
Deck structure balcony
Modelo de balcones bohemio de tamaño medio en anexo de casas con privacidad y barandilla de varios materiales
Modelo de balcones bohemio de tamaño medio en anexo de casas con privacidad y barandilla de varios materiales
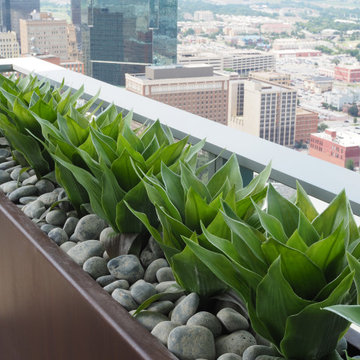
Outdoor artificial Agave plants
Foto de balcones contemporáneo de tamaño medio en anexo de casas con apartamentos y barandilla de varios materiales
Foto de balcones contemporáneo de tamaño medio en anexo de casas con apartamentos y barandilla de varios materiales
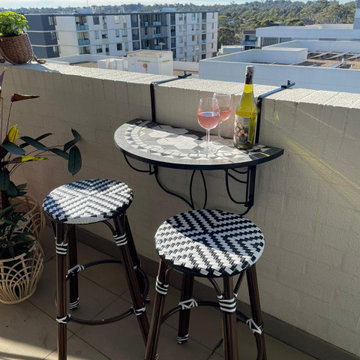
This beautiful 15kg mosaic balcony table was only $60!
Ejemplo de balcones bohemio extra grande en anexo de casas con apartamentos y barandilla de varios materiales
Ejemplo de balcones bohemio extra grande en anexo de casas con apartamentos y barandilla de varios materiales
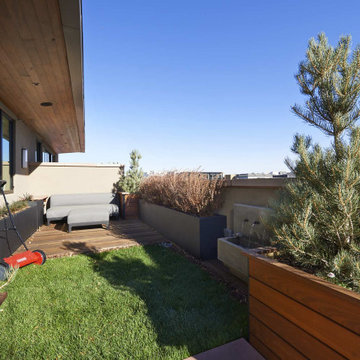
Modelo de balcones minimalista pequeño en anexo de casas con jardín de macetas y barandilla de varios materiales
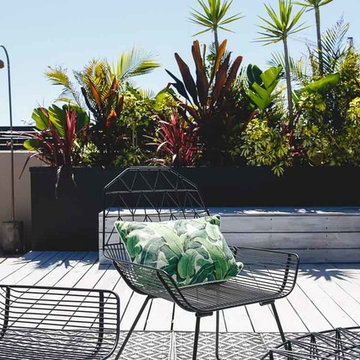
Located just steps from Bondi beach this amazing penthouse had the outdoor space and the view ideal for entertaining or just sitting back and relaxing. KCreative Interiors were employed to give this balcony a tropical balcony setting make-over and assist with the art selection for the entry stairwell. We whitewashed the balcony and painted existing planter box and balustrades dark to add depth and contrast. Setting the perfect backdrop for this lush tropical garden. We created different seating areas to sit back and enjoy different aspects of this space. An oversized Vikki Lee art piece was commissioned to fill the void in the stairwell.
Martine Payne Photography
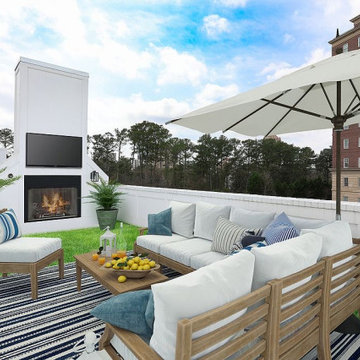
Diseño de balcones clásico renovado grande sin cubierta con chimenea y barandilla de varios materiales
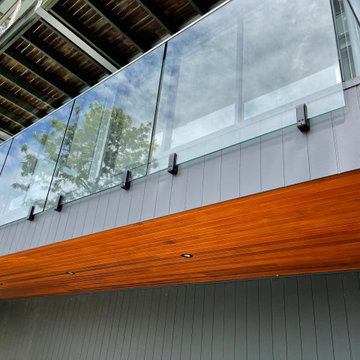
Complete overhaul of existing deck, redirected water away from house and updated all features of balcony. The small deck you can see at top of photo is what they used to look like. Spotted gum decking boards on top of deck, cedar panelling underneath and Scyon Axon cladding on the sides, painted. Glass balustrade installed with matte black side mount spigots.
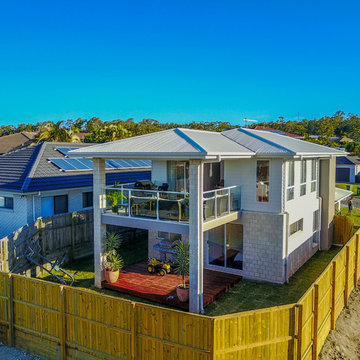
New Home – Pacific Pines
Designed and built by the Lera group this small block with the rock retaining wall was no obstacle for the design team. The new owners were excited to be moving in to this 225m2 4 bed 2.5 bath home in just 5 months
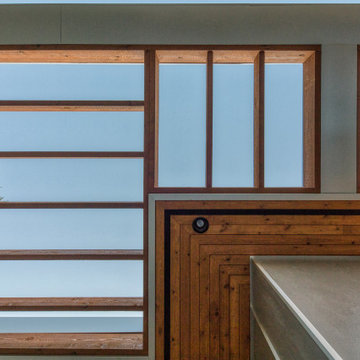
Diseño de balcones moderno de tamaño medio con pérgola y barandilla de varios materiales
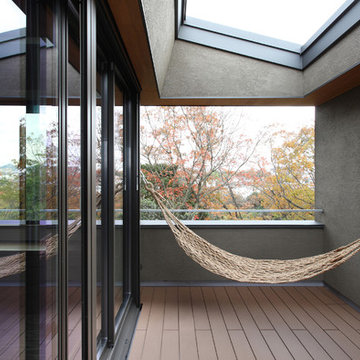
森と暮らす家 |Studio tanpopo-gumi
撮影|野口 兼史
Modelo de balcones minimalista extra grande en anexo de casas con barandilla de varios materiales
Modelo de balcones minimalista extra grande en anexo de casas con barandilla de varios materiales
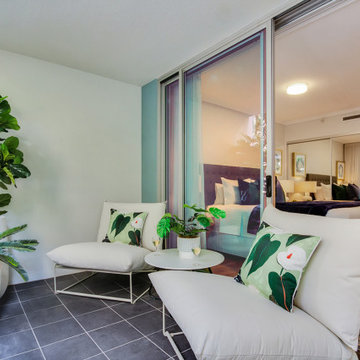
Foto de balcones moderno de tamaño medio en anexo de casas con barandilla de varios materiales
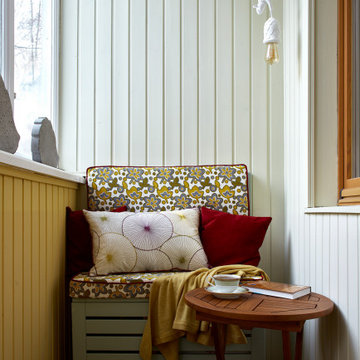
Лоджия была остеклена и обшита вагонкой предыдущими владельцами квартиры. Мы оставили вагонку, но перекрасили ее, применив колор-блокинг, те разбили на сегменты, окрашенные разными цветами, и оформили очень уютный уголок для чтения с необычной лампой-подвесом в виде белки. Получилась дачная, расслабляющая атмосфера
706 fotos de balcones con barandilla de varios materiales
6
