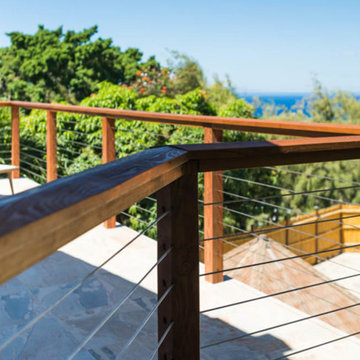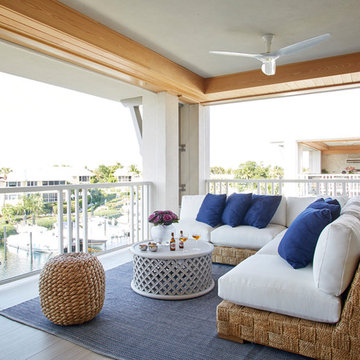706 fotos de balcones con barandilla de varios materiales
Filtrar por
Presupuesto
Ordenar por:Popular hoy
61 - 80 de 706 fotos
Artículo 1 de 2
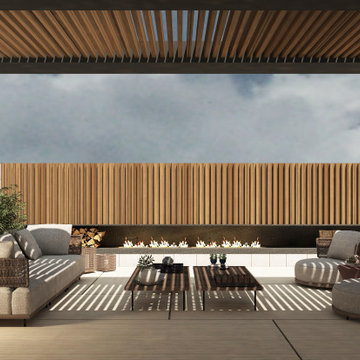
Outdoor sitting
Ejemplo de balcones moderno extra grande con chimenea, pérgola y barandilla de varios materiales
Ejemplo de balcones moderno extra grande con chimenea, pérgola y barandilla de varios materiales
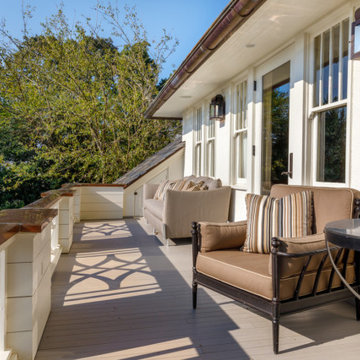
Traditional Home in Chattanooga, Tennessee. See full home tour http://ow.ly/aKyu30qd421
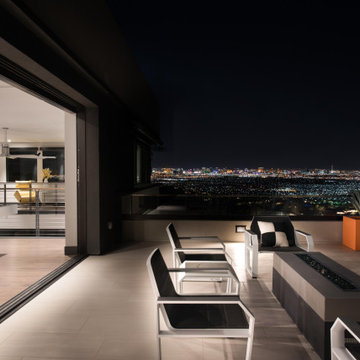
Diseño de balcones contemporáneo grande sin cubierta con brasero y barandilla de varios materiales
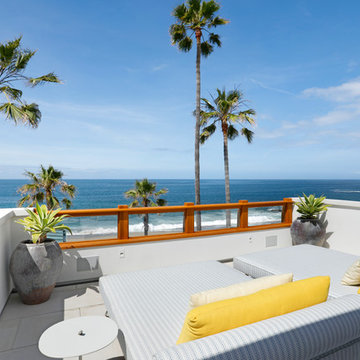
Foto de balcones costero de tamaño medio sin cubierta con barandilla de varios materiales
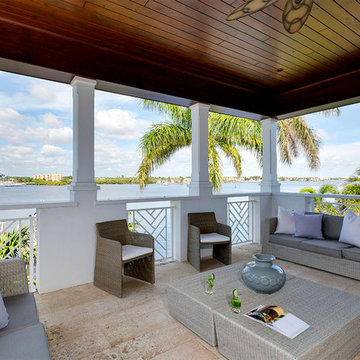
Balcony
Diseño de balcones grande en anexo de casas con barandilla de varios materiales
Diseño de balcones grande en anexo de casas con barandilla de varios materiales

Originally built in the early twentieth century, this Orchard Lake cottage was purchased almost 10 years ago by a wonderful couple—empty nesters with an appreciation for stunning views, modern amenities and quality craftsmanship. They hired MainStreet Design Build to design and remodel their home to fit their needs exactly.
Upon initial inspection, it was apparent that the original home had been modified over the years, sustaining multiple room additions. Consequently, this mid-size cottage home had little character or cohesiveness. Even more concerning, after conducting a thorough inspection, it became apparent that the structure was inadequate to sustain major modifications. As a result, a plan was formulated to take the existing structure down to its original floor deck.
The clients’ needs that fueled the design plan included:
-Preserving and capitalizing on the lake view
-A large, welcoming entry from the street
-A warm, inviting space for entertaining guests and family
-A large, open kitchen with room for multiple cooks
-Built-ins for the homeowner’s book collection
-An in-law suite for the couple’s aging parents
The space was redesigned with the clients needs in mind. Building a completely new structure gave us the opportunity to create a large, welcoming main entrance. The dining and kitchen areas are now open and spacious for large family gatherings. A custom Grabill kitchen was designed with professional grade Wolf and Thermador appliances for an enjoyable cooking and dining experience. The homeowners loved the Grabill cabinetry so much that they decided to use it throughout the home in the powder room, (2) guest suite bathrooms and the laundry room, complete with dog wash. Most breathtaking; however, might be the luxury master bathroom which included extensive use of marble, a 2-person Maax whirlpool tub, an oversized walk-in-shower with steam and bench seating for two, and gorgeous custom-built inset cherry cabinetry.
The new wide plank oak flooring continues throughout the entire first and second floors with a lovely open staircase lit by a chandelier, skylights and flush in-wall step lighting. Plenty of custom built-ins were added on walls and seating areas to accommodate the client’s sizeable book collection. Fitting right in to the gorgeous lakefront lot, the home’s exterior is reminiscent of East Coast “beachy” shingle-style that includes an attached, oversized garage with Mahogany carriage style garage doors that leads directly into a mud room and first floor laundry.
These Orchard Lake property homeowners love their new home, with a combined first and second floor living space totaling 4,429 sq. ft. To further add to the amenities of this home, MainStreet Design Build is currently under design contract for another major lower-level / basement renovation in the fall of 2017.
Kate Benjamin Photography
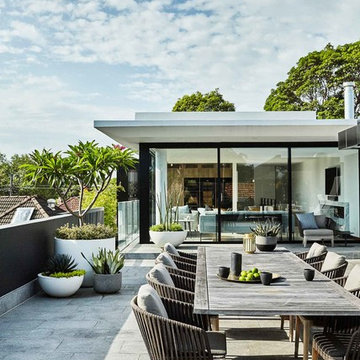
Modelo de balcones contemporáneo de tamaño medio en anexo de casas con barandilla de varios materiales
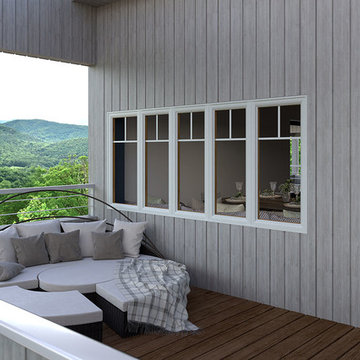
Foto de balcones moderno grande en anexo de casas con barandilla de varios materiales
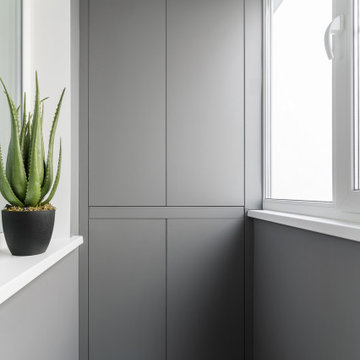
Лоджия выполненная в серых тонах.
Imagen de balcones actual de tamaño medio sin cubierta con apartamentos y barandilla de varios materiales
Imagen de balcones actual de tamaño medio sin cubierta con apartamentos y barandilla de varios materiales
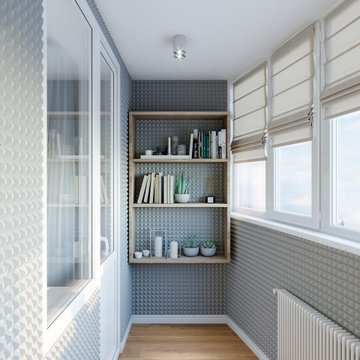
Заказчиком была поставлена ещё одна важная задача: необходимо было одно из помещений полностью звукоизолировать, так как он занимался музыкой и не хотел, чтобы его соседи испытывали постоянный дискомфорт. Да и ему работалось легче и спокойнее. Выбор пал на лоджию: небольшое помещение, не занятое лишней мебелью и комфортное для работы.
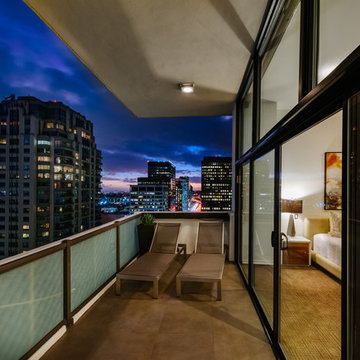
Imagen de balcones moderno extra grande en anexo de casas con barandilla de varios materiales
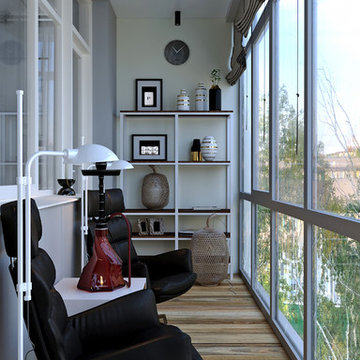
Автор проекта Султанов Л.И.
Modelo de balcones clásico renovado de tamaño medio sin cubierta con apartamentos y barandilla de varios materiales
Modelo de balcones clásico renovado de tamaño medio sin cubierta con apartamentos y barandilla de varios materiales
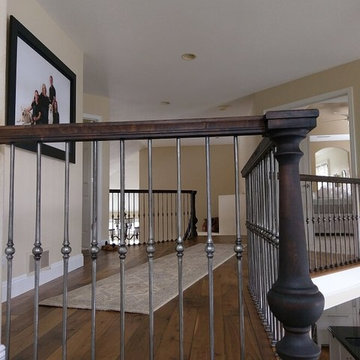
A custom designed handrail and wrought iron balusters along with walnut and white stairs completely changed the look of this Greenwood Village home. Going from white handrail and balusters to this customized look makes the entry to this beautiful home much more dramatic!
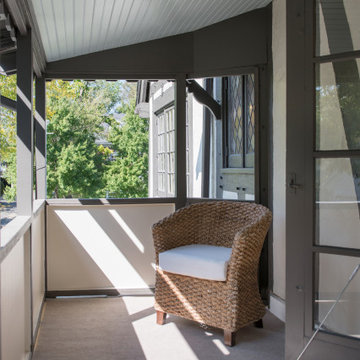
"Juliette" balcony off one of the bedrooms.
Imagen de balcones clásico de tamaño medio en anexo de casas con privacidad y barandilla de varios materiales
Imagen de balcones clásico de tamaño medio en anexo de casas con privacidad y barandilla de varios materiales
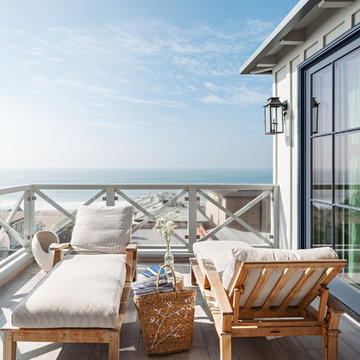
Pool & Landscape Design: www.laney.la
General Contractor: http://rjsmithconstruction.com
Pool Contractor: www.premierbuilderspoolandspa.com
Interiors: www.carolineburkedesigns.com
Architecture: www.djleach.com
Photos: www.roehnerryan.com
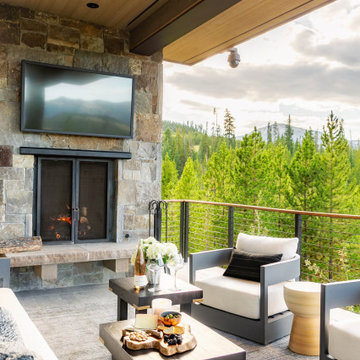
Diseño de balcones rústico grande en anexo de casas con chimenea y barandilla de varios materiales
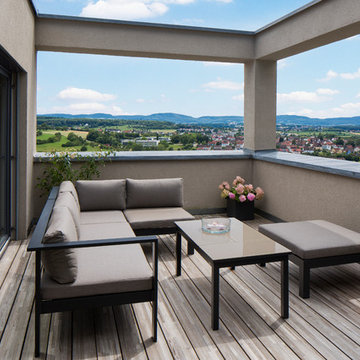
Foto: Friedemann Rieker
Ejemplo de balcones contemporáneo pequeño sin cubierta con jardín de macetas y barandilla de varios materiales
Ejemplo de balcones contemporáneo pequeño sin cubierta con jardín de macetas y barandilla de varios materiales
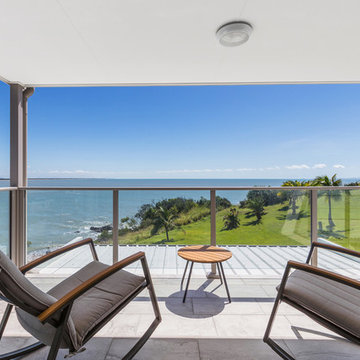
Alicia Harvey - Real Property Photography
Modelo de balcones actual en anexo de casas con barandilla de varios materiales
Modelo de balcones actual en anexo de casas con barandilla de varios materiales
706 fotos de balcones con barandilla de varios materiales
4
