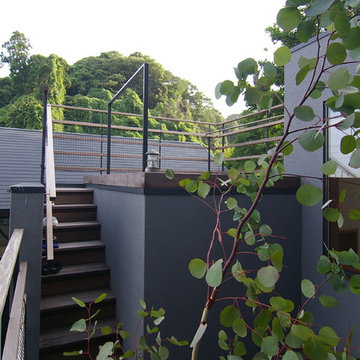706 fotos de balcones con barandilla de varios materiales
Filtrar por
Presupuesto
Ordenar por:Popular hoy
41 - 60 de 706 fotos
Artículo 1 de 2
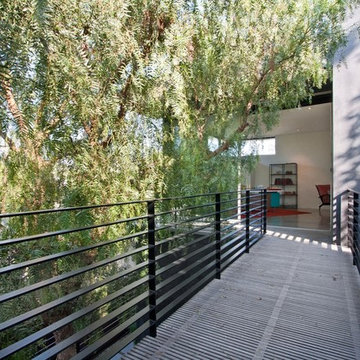
Modelo de balcones contemporáneo grande sin cubierta con chimenea y barandilla de varios materiales
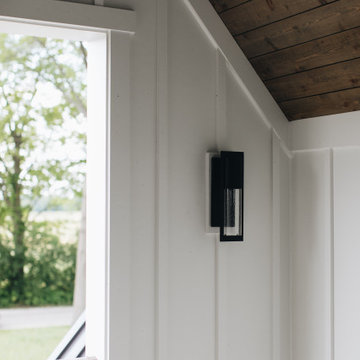
Ejemplo de balcones tradicional renovado con privacidad y barandilla de varios materiales

When planning this custom residence, the owners had a clear vision – to create an inviting home for their family, with plenty of opportunities to entertain, play, and relax and unwind. They asked for an interior that was approachable and rugged, with an aesthetic that would stand the test of time. Amy Carman Design was tasked with designing all of the millwork, custom cabinetry and interior architecture throughout, including a private theater, lower level bar, game room and a sport court. A materials palette of reclaimed barn wood, gray-washed oak, natural stone, black windows, handmade and vintage-inspired tile, and a mix of white and stained woodwork help set the stage for the furnishings. This down-to-earth vibe carries through to every piece of furniture, artwork, light fixture and textile in the home, creating an overall sense of warmth and authenticity.
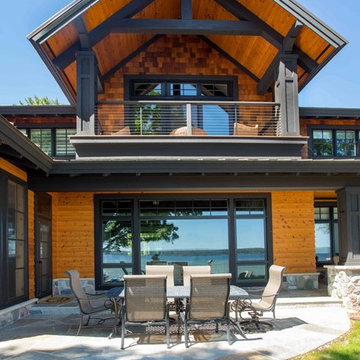
Our clients already had the beautiful lot on Burt Lake, all they needed was the home. We were hired to create an inviting home that had a "craftsman" style of the exterior and a "cottage" style for the interior. They desired to capture a casual, warm, and inviting feeling. The home was to have as much natural light and to take advantage of the amazing lake views. The open concept plan was desired to facilitate lots of family and visitors. The finished design and home is exactly what they hoped for. To quote the owner "Thanks to the expertise and creativity of the design team at Edgewater, we were able to get exactly what we wanted."
-Jacqueline Southby Photography
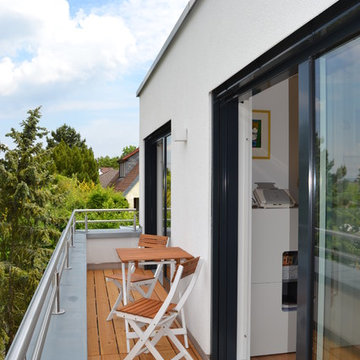
Foto de balcones actual pequeño sin cubierta con barandilla de varios materiales
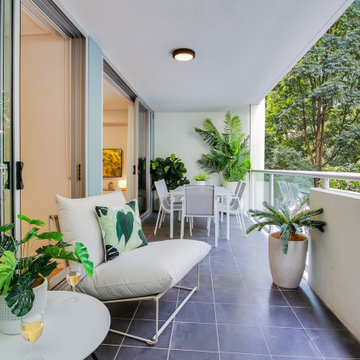
Diseño de balcones minimalista de tamaño medio en anexo de casas con barandilla de varios materiales
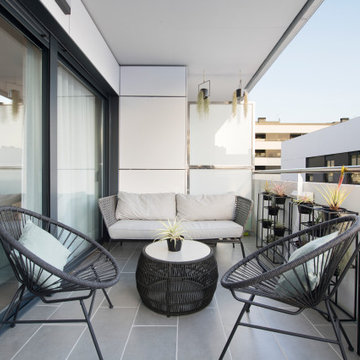
Diseño de balcones escandinavo de tamaño medio en anexo de casas con barandilla de varios materiales
The balcony off the Master suite is a beautiful and private getaway. The traditional Spanish tile has been set into a herringbone pattern to give it the same updated, transitional look of the rest of the home. Simple wrought iron furniture pairs well with the wrought iron railings and provides a great spot to enjoy the spectacular views.
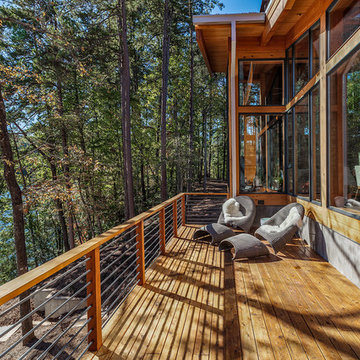
Rebecca Lehde, Inspiro 8
Imagen de balcones rústico con barandilla de varios materiales
Imagen de balcones rústico con barandilla de varios materiales
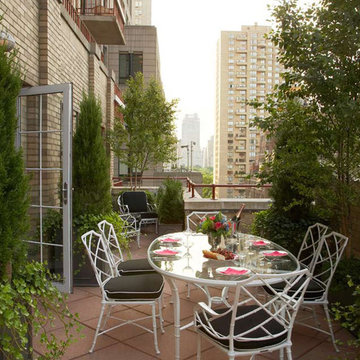
Imagen de balcones ecléctico de tamaño medio sin cubierta con jardín de macetas y barandilla de varios materiales
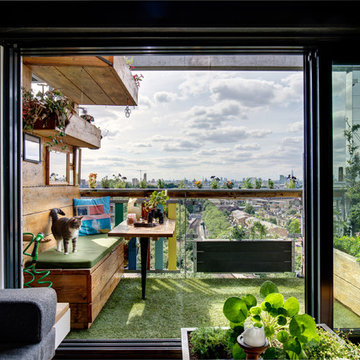
Our client moved into a modern apartment in South East London with a desire to warm it up and bring the outside in. We set about transforming the space into a lush, rustic, rural sanctuary with an industrial twist.
We stripped the ceilings and wall back to their natural substrate, which revealed textured concrete and beautiful steel beams. We replaced the carpet with richly toned reclaimed pine and introduced a range of bespoke storage to maximise the use of the space. Finally, the apartment was filled with plants, including planters and living walls, to complete the "outside inside" feel.
Photography by Adam Letch - www.adamletch.com
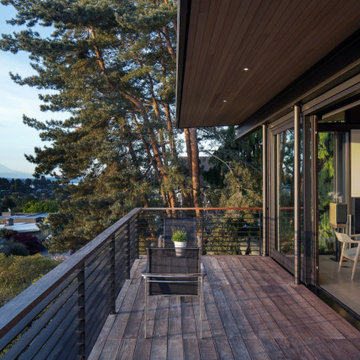
Diseño de balcones actual en anexo de casas con barandilla de varios materiales
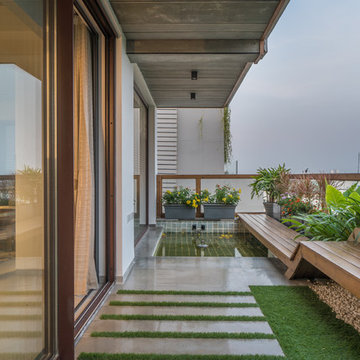
Ricken Desai
Modelo de balcones actual en anexo de casas con jardín de macetas y barandilla de varios materiales
Modelo de balcones actual en anexo de casas con jardín de macetas y barandilla de varios materiales
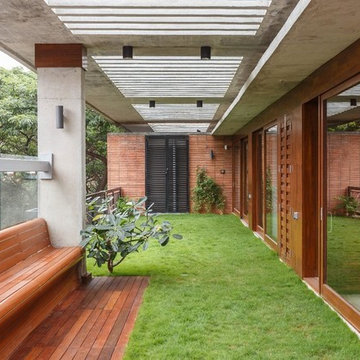
Imagen de balcones minimalista en anexo de casas con barandilla de varios materiales
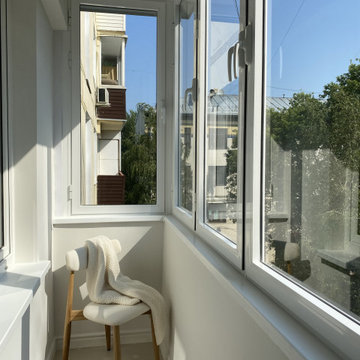
Однокомнатная квартира в тихом переулке центра Москвы
Foto de balcones actual pequeño sin cubierta con apartamentos y barandilla de varios materiales
Foto de balcones actual pequeño sin cubierta con apartamentos y barandilla de varios materiales
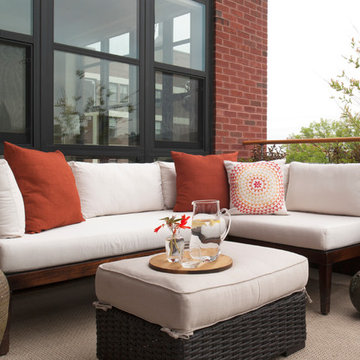
The balcony's Gloster sectional and ottoman provide a relaxing nook in downtown Philadelphia.
Modelo de balcones asiático pequeño sin cubierta con jardín de macetas y barandilla de varios materiales
Modelo de balcones asiático pequeño sin cubierta con jardín de macetas y barandilla de varios materiales

Modelo de balcones exótico de tamaño medio en anexo de casas con barandilla de varios materiales
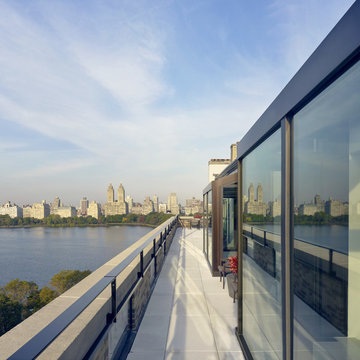
Built in 1925, this 15-story neo-Renaissance cooperative building is located on Fifth Avenue at East 93rd Street in Carnegie Hill. The corner penthouse unit has terraces on four sides, with views directly over Central Park and the city skyline beyond.
The project involved a gut renovation inside and out, down to the building structure, to transform the existing one bedroom/two bathroom layout into a two bedroom/three bathroom configuration which was facilitated by relocating the kitchen into the center of the apartment.
The new floor plan employs layers to organize space from living and lounge areas on the West side, through cooking and dining space in the heart of the layout, to sleeping quarters on the East side. A glazed entry foyer and steel clad “pod”, act as a threshold between the first two layers.
All exterior glazing, windows and doors were replaced with modern units to maximize light and thermal performance. This included erecting three new glass conservatories to create additional conditioned interior space for the Living Room, Dining Room and Master Bedroom respectively.
Materials for the living areas include bronzed steel, dark walnut cabinetry and travertine marble contrasted with whitewashed Oak floor boards, honed concrete tile, white painted walls and floating ceilings. The kitchen and bathrooms are formed from white satin lacquer cabinetry, marble, back-painted glass and Venetian plaster. Exterior terraces are unified with the conservatories by large format concrete paving and a continuous steel handrail at the parapet wall.
Photography by www.petermurdockphoto.com
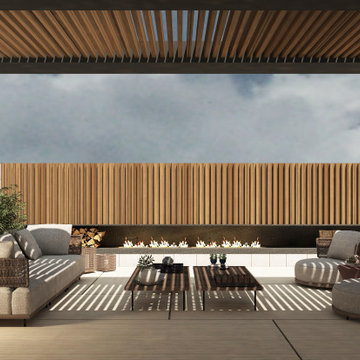
Outdoor sitting
Ejemplo de balcones moderno extra grande con chimenea, pérgola y barandilla de varios materiales
Ejemplo de balcones moderno extra grande con chimenea, pérgola y barandilla de varios materiales
706 fotos de balcones con barandilla de varios materiales
3
