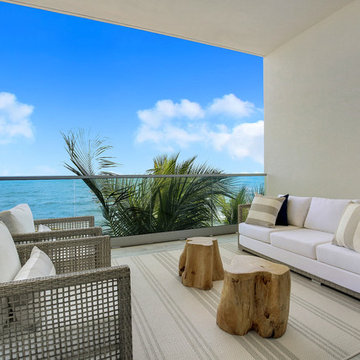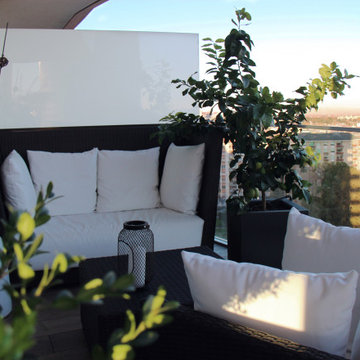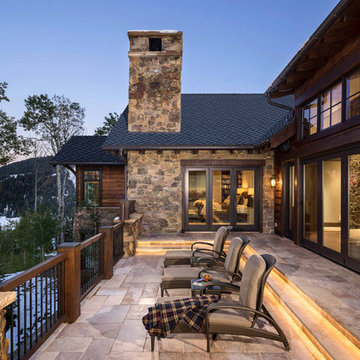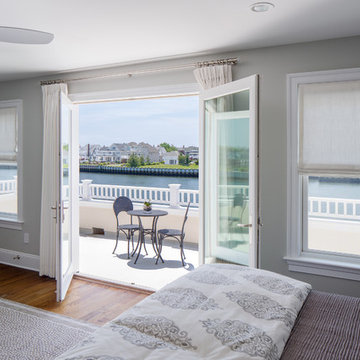68 fotos de balcones grises con barandilla de varios materiales
Filtrar por
Presupuesto
Ordenar por:Popular hoy
1 - 20 de 68 fotos
Artículo 1 de 3

Balcony overlooking canyon at second floor primary suite.
Tree at left nearly "kisses" house while offering partial privacy for outdoor shower. Photo by Clark Dugger
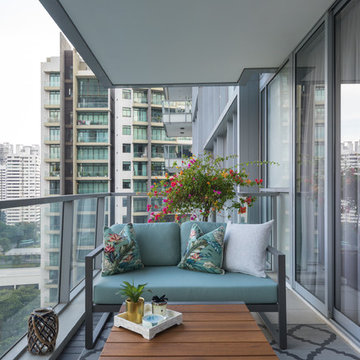
Ejemplo de balcones contemporáneo en anexo de casas con barandilla de varios materiales y apartamentos
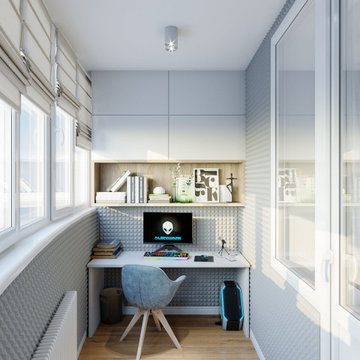
Заказчиком была поставлена ещё одна важная задача: необходимо было одно из помещений полностью звукоизолировать, так как он занимался музыкой и не хотел, чтобы его соседи испытывали постоянный дискомфорт. Да и ему работалось легче и спокойнее. Выбор пал на лоджию: небольшое помещение, не занятое лишней мебелью и комфортное для работы.
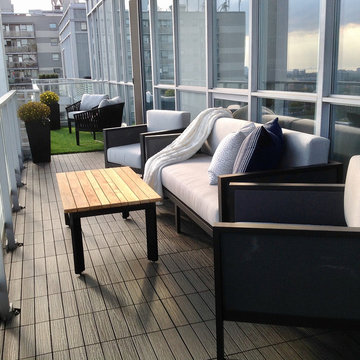
Condo KANDY Nex Gen balcony flooring creates a stylish foundation for a beautiful outdoor space. A separate sitting area is created with KANDY Grass.
Modelo de balcones moderno de tamaño medio en anexo de casas con barandilla de varios materiales
Modelo de balcones moderno de tamaño medio en anexo de casas con barandilla de varios materiales
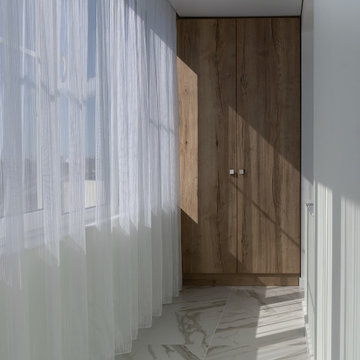
Светлая лоджия с местами хранения.
Diseño de balcones actual de tamaño medio sin cubierta con barandilla de varios materiales
Diseño de balcones actual de tamaño medio sin cubierta con barandilla de varios materiales
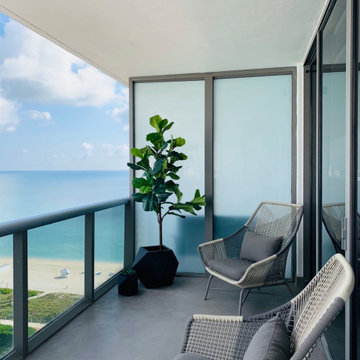
#miladesign #interiordesign #designer #miamidesigner #designbuild #modern #interior #microciment #artwork #abstract #white #warm #livingroom #sofa #fabric #cowhide #plant #coffeetable #accentchair #gray #blue #chandelier #gold #brass #wood #concrete #ciment #mongoliansheeskin
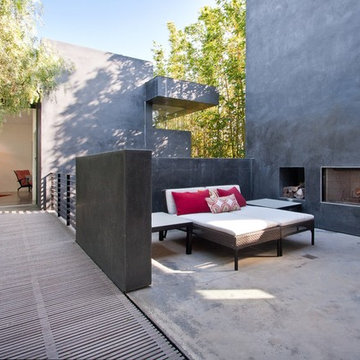
Imagen de balcones actual grande sin cubierta con chimenea y barandilla de varios materiales
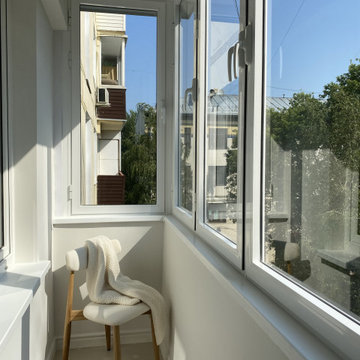
Однокомнатная квартира в тихом переулке центра Москвы
Foto de balcones actual pequeño sin cubierta con apartamentos y barandilla de varios materiales
Foto de balcones actual pequeño sin cubierta con apartamentos y barandilla de varios materiales

Modelo de balcones exótico de tamaño medio en anexo de casas con barandilla de varios materiales
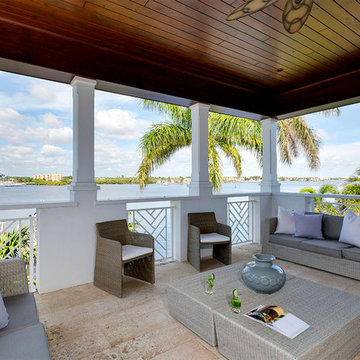
Balcony
Diseño de balcones grande en anexo de casas con barandilla de varios materiales
Diseño de balcones grande en anexo de casas con barandilla de varios materiales
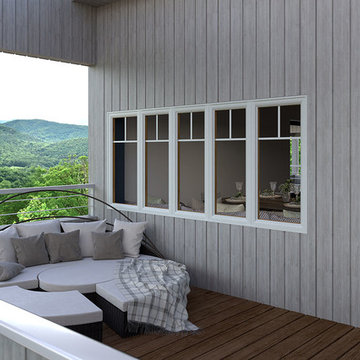
Foto de balcones moderno grande en anexo de casas con barandilla de varios materiales
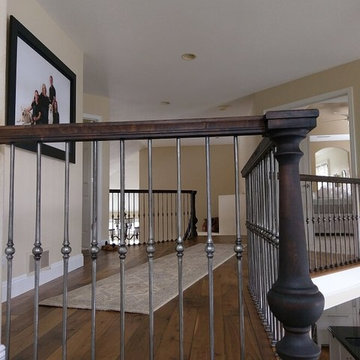
A custom designed handrail and wrought iron balusters along with walnut and white stairs completely changed the look of this Greenwood Village home. Going from white handrail and balusters to this customized look makes the entry to this beautiful home much more dramatic!
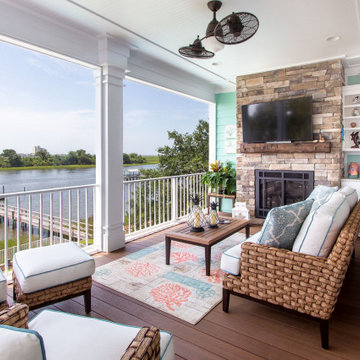
Ejemplo de balcones marinero de tamaño medio en anexo de casas con barandilla de varios materiales
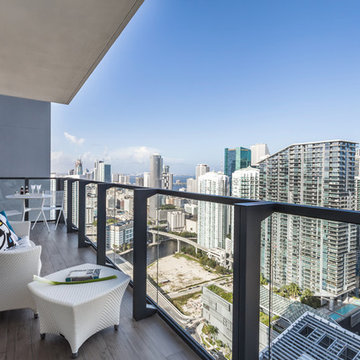
Imagen de balcones actual en anexo de casas con barandilla de varios materiales y apartamentos

The Kipling house is a new addition to the Montrose neighborhood. Designed for a family of five, it allows for generous open family zones oriented to large glass walls facing the street and courtyard pool. The courtyard also creates a buffer between the master suite and the children's play and bedroom zones. The master suite echoes the first floor connection to the exterior, with large glass walls facing balconies to the courtyard and street. Fixed wood screens provide privacy on the first floor while a large sliding second floor panel allows the street balcony to exchange privacy control with the study. Material changes on the exterior articulate the zones of the house and negotiate structural loads.
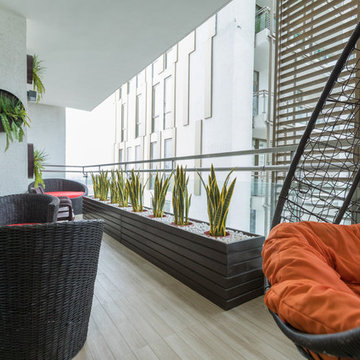
MADS Creations
Diseño de balcones contemporáneo en anexo de casas con barandilla de varios materiales
Diseño de balcones contemporáneo en anexo de casas con barandilla de varios materiales
68 fotos de balcones grises con barandilla de varios materiales
1
