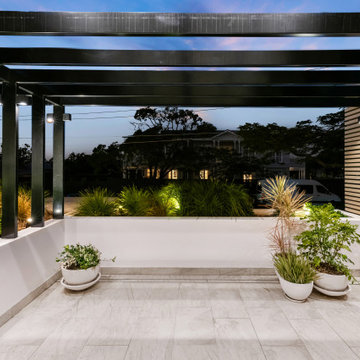120 fotos de balcones con barandilla de varios materiales
Filtrar por
Presupuesto
Ordenar por:Popular hoy
1 - 20 de 120 fotos
Artículo 1 de 3

Modelo de balcones exótico de tamaño medio en anexo de casas con barandilla de varios materiales

Originally built in the early twentieth century, this Orchard Lake cottage was purchased almost 10 years ago by a wonderful couple—empty nesters with an appreciation for stunning views, modern amenities and quality craftsmanship. They hired MainStreet Design Build to design and remodel their home to fit their needs exactly.
Upon initial inspection, it was apparent that the original home had been modified over the years, sustaining multiple room additions. Consequently, this mid-size cottage home had little character or cohesiveness. Even more concerning, after conducting a thorough inspection, it became apparent that the structure was inadequate to sustain major modifications. As a result, a plan was formulated to take the existing structure down to its original floor deck.
The clients’ needs that fueled the design plan included:
-Preserving and capitalizing on the lake view
-A large, welcoming entry from the street
-A warm, inviting space for entertaining guests and family
-A large, open kitchen with room for multiple cooks
-Built-ins for the homeowner’s book collection
-An in-law suite for the couple’s aging parents
The space was redesigned with the clients needs in mind. Building a completely new structure gave us the opportunity to create a large, welcoming main entrance. The dining and kitchen areas are now open and spacious for large family gatherings. A custom Grabill kitchen was designed with professional grade Wolf and Thermador appliances for an enjoyable cooking and dining experience. The homeowners loved the Grabill cabinetry so much that they decided to use it throughout the home in the powder room, (2) guest suite bathrooms and the laundry room, complete with dog wash. Most breathtaking; however, might be the luxury master bathroom which included extensive use of marble, a 2-person Maax whirlpool tub, an oversized walk-in-shower with steam and bench seating for two, and gorgeous custom-built inset cherry cabinetry.
The new wide plank oak flooring continues throughout the entire first and second floors with a lovely open staircase lit by a chandelier, skylights and flush in-wall step lighting. Plenty of custom built-ins were added on walls and seating areas to accommodate the client’s sizeable book collection. Fitting right in to the gorgeous lakefront lot, the home’s exterior is reminiscent of East Coast “beachy” shingle-style that includes an attached, oversized garage with Mahogany carriage style garage doors that leads directly into a mud room and first floor laundry.
These Orchard Lake property homeowners love their new home, with a combined first and second floor living space totaling 4,429 sq. ft. To further add to the amenities of this home, MainStreet Design Build is currently under design contract for another major lower-level / basement renovation in the fall of 2017.
Kate Benjamin Photography
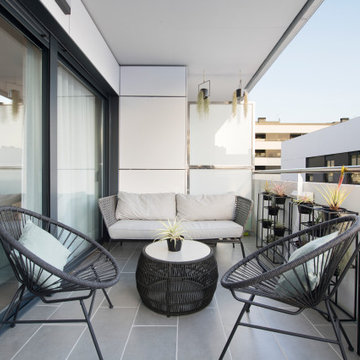
Diseño de balcones escandinavo de tamaño medio en anexo de casas con barandilla de varios materiales
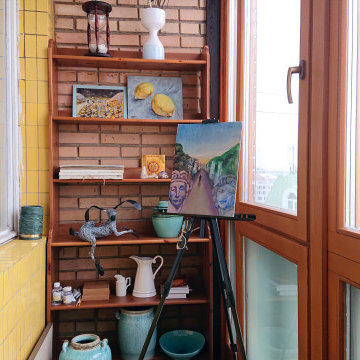
Ejemplo de balcones ecléctico de tamaño medio sin cubierta con apartamentos y barandilla de varios materiales
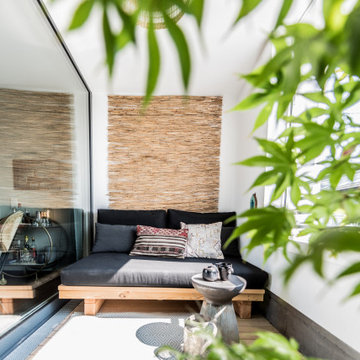
Die Loggia mit dem maßgefertigten Outdoor-Sofa ist ein lauschiges Plätzchen das zum Chillen einlädt.
Foto de balcones ecléctico de tamaño medio con toldo y barandilla de varios materiales
Foto de balcones ecléctico de tamaño medio con toldo y barandilla de varios materiales
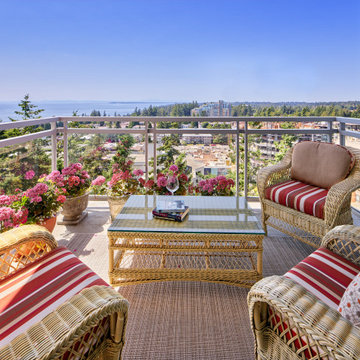
The master bedroom leads to a balcony with an ocean view. The carpet is an indoor outdoor product allowing the master bed and balcony to visually become one larger space.
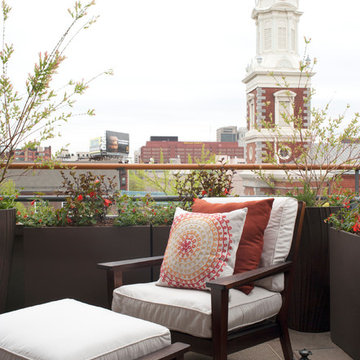
The balcony reflects the aesthetic and color scheme of the interior, and the container garden provides an oasis in the middle of the city.
Modelo de balcones de estilo zen pequeño sin cubierta con jardín de macetas y barandilla de varios materiales
Modelo de balcones de estilo zen pequeño sin cubierta con jardín de macetas y barandilla de varios materiales

When planning this custom residence, the owners had a clear vision – to create an inviting home for their family, with plenty of opportunities to entertain, play, and relax and unwind. They asked for an interior that was approachable and rugged, with an aesthetic that would stand the test of time. Amy Carman Design was tasked with designing all of the millwork, custom cabinetry and interior architecture throughout, including a private theater, lower level bar, game room and a sport court. A materials palette of reclaimed barn wood, gray-washed oak, natural stone, black windows, handmade and vintage-inspired tile, and a mix of white and stained woodwork help set the stage for the furnishings. This down-to-earth vibe carries through to every piece of furniture, artwork, light fixture and textile in the home, creating an overall sense of warmth and authenticity.
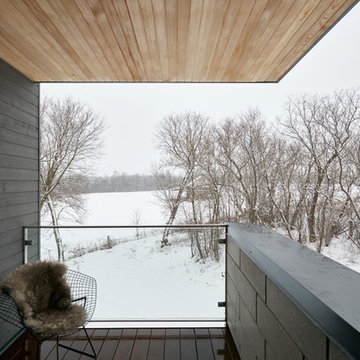
The client’s brief was to create a space reminiscent of their beloved downtown Chicago industrial loft, in a rural farm setting, while incorporating their unique collection of vintage and architectural salvage. The result is a custom designed space that blends life on the farm with an industrial sensibility.
The new house is located on approximately the same footprint as the original farm house on the property. Barely visible from the road due to the protection of conifer trees and a long driveway, the house sits on the edge of a field with views of the neighbouring 60 acre farm and creek that runs along the length of the property.
The main level open living space is conceived as a transparent social hub for viewing the landscape. Large sliding glass doors create strong visual connections with an adjacent barn on one end and a mature black walnut tree on the other.
The house is situated to optimize views, while at the same time protecting occupants from blazing summer sun and stiff winter winds. The wall to wall sliding doors on the south side of the main living space provide expansive views to the creek, and allow for breezes to flow throughout. The wrap around aluminum louvered sun shade tempers the sun.
The subdued exterior material palette is defined by horizontal wood siding, standing seam metal roofing and large format polished concrete blocks.
The interiors were driven by the owners’ desire to have a home that would properly feature their unique vintage collection, and yet have a modern open layout. Polished concrete floors and steel beams on the main level set the industrial tone and are paired with a stainless steel island counter top, backsplash and industrial range hood in the kitchen. An old drinking fountain is built-in to the mudroom millwork, carefully restored bi-parting doors frame the library entrance, and a vibrant antique stained glass panel is set into the foyer wall allowing diffused coloured light to spill into the hallway. Upstairs, refurbished claw foot tubs are situated to view the landscape.
The double height library with mezzanine serves as a prominent feature and quiet retreat for the residents. The white oak millwork exquisitely displays the homeowners’ vast collection of books and manuscripts. The material palette is complemented by steel counter tops, stainless steel ladder hardware and matte black metal mezzanine guards. The stairs carry the same language, with white oak open risers and stainless steel woven wire mesh panels set into a matte black steel frame.
The overall effect is a truly sublime blend of an industrial modern aesthetic punctuated by personal elements of the owners’ storied life.
Photography: James Brittain
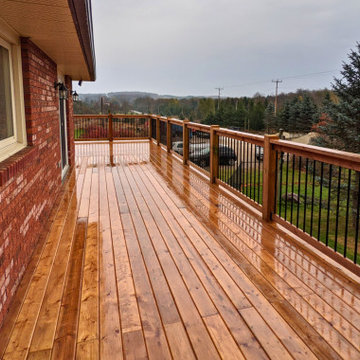
Discover elevated outdoor living with our latest project in King City, featuring a spacious 800 sq. ft second-story wooden walkout deck. Meticulously designed and crafted by our skilled team of experts, this elevated deck embodies quality and functionality, providing a stunning extension to the home with panoramic views and unparalleled craftsmanship. Elevate your lifestyle with our custom-built outdoor spaces, perfect for relaxation and hosting guests.
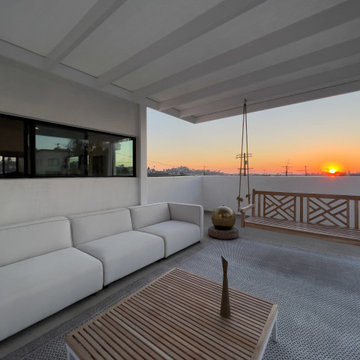
Magic hour on the gloriette / family outdoor living room
Ejemplo de balcones mediterráneo grande con privacidad, pérgola y barandilla de varios materiales
Ejemplo de balcones mediterráneo grande con privacidad, pérgola y barandilla de varios materiales
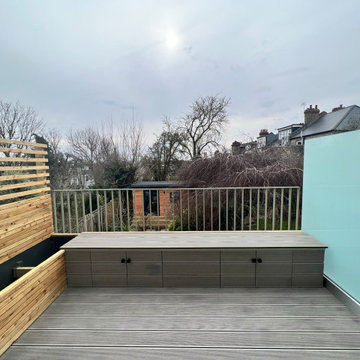
Deck structure balcony
Modelo de balcones bohemio de tamaño medio en anexo de casas con privacidad y barandilla de varios materiales
Modelo de balcones bohemio de tamaño medio en anexo de casas con privacidad y barandilla de varios materiales
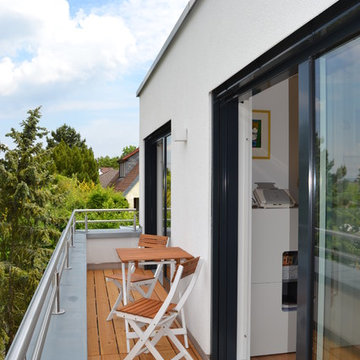
Foto de balcones actual pequeño sin cubierta con barandilla de varios materiales
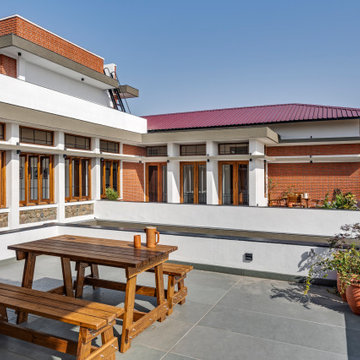
#thevrindavanproject
ranjeet.mukherjee@gmail.com thevrindavanproject@gmail.com
https://www.facebook.com/The.Vrindavan.Project
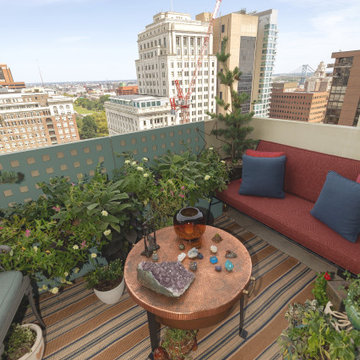
The balcony offers lovely city views from the 23 rd floor. A pair of classical Brown Jordan chairs and a simple contemporary iron sofa - long enough for napping - provide a garden setting high above the city. Dash & Albert outdoor rug makes the space cozy.
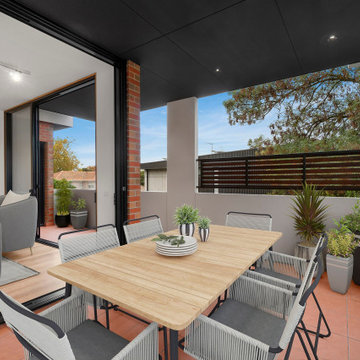
Ejemplo de balcones moderno grande en anexo de casas con barandilla de varios materiales
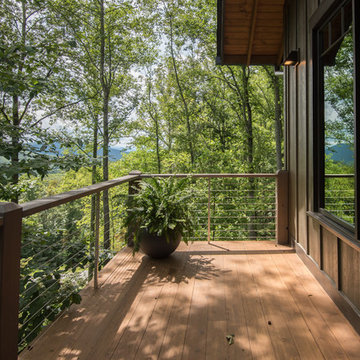
Ryan Theed
Diseño de balcones rústico grande sin cubierta con barandilla de varios materiales
Diseño de balcones rústico grande sin cubierta con barandilla de varios materiales
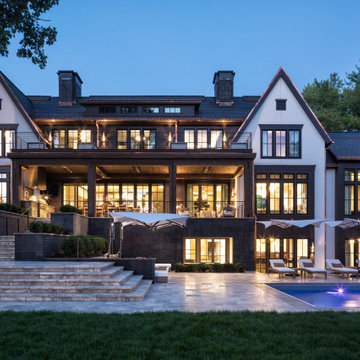
Newly constructed contemporary home on Lake Minnetonka in Orono, MN. This beautifully crafted home featured a custom pool with a travertine stone patio and walkway. The driveway is a combination of pavers in different materials, shapes, and colors.
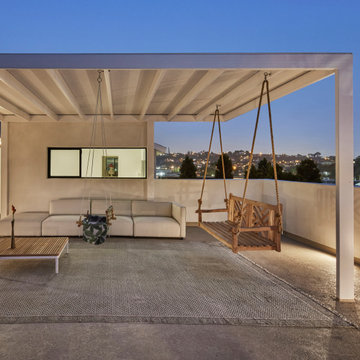
Gloriette / family outdoor at night. Hillside east Los Angeles beyond. Steel pergola with canvas cover and open corner framing the magic
Modelo de balcones mediterráneo grande con privacidad, pérgola y barandilla de varios materiales
Modelo de balcones mediterráneo grande con privacidad, pérgola y barandilla de varios materiales
120 fotos de balcones con barandilla de varios materiales
1
