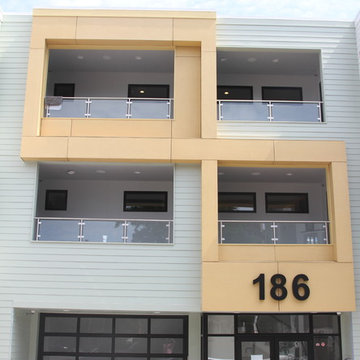706 fotos de balcones con barandilla de varios materiales
Filtrar por
Presupuesto
Ordenar por:Popular hoy
201 - 220 de 706 fotos
Artículo 1 de 2
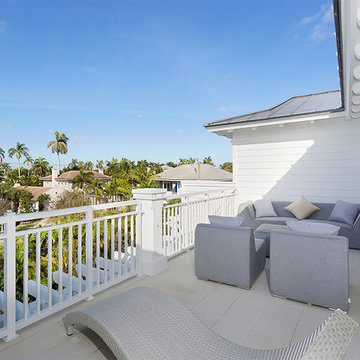
Balcony
Modelo de balcones actual de tamaño medio sin cubierta con barandilla de varios materiales
Modelo de balcones actual de tamaño medio sin cubierta con barandilla de varios materiales
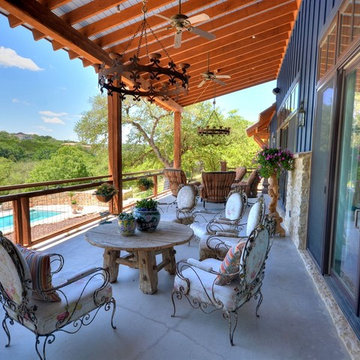
John Siemering Homes. Custom Home Builder in Austin, TX
Modelo de balcones ecléctico grande en anexo de casas con brasero y barandilla de varios materiales
Modelo de balcones ecléctico grande en anexo de casas con brasero y barandilla de varios materiales
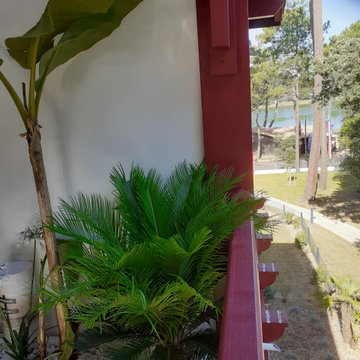
Joli balcon à l'ambiance tropicale et balinaise. Dans cette résidence au style basco-landais, nous avons conçu ce petit balcon. La sobriété et le végétal sont les mètres mot pour rendre ce petit espace chaleureux et fonctionnel. La banquette nous offre la vue sur le lac d'hossegor et permet de profiter du coucher de soleil chaque soir d'été. Bananier, fatsia et cycas nous plongent dans la jungle verdoyante de Bali, parmi lesquels des agapanthes fleuriront à la belle saison.
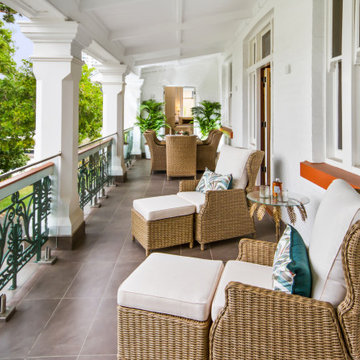
Imagen de balcones tropical de tamaño medio en anexo de casas con apartamentos y barandilla de varios materiales
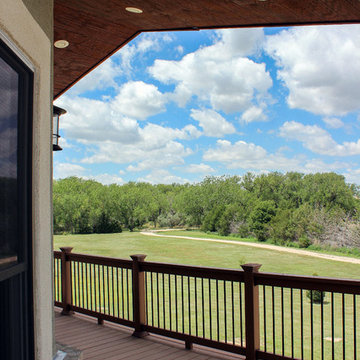
The front entrance is positioned on the side of the house with a view. So we created an interesting staircase beside a 2 story deck. Window placement and room layout was really important in this house to maximize the view.
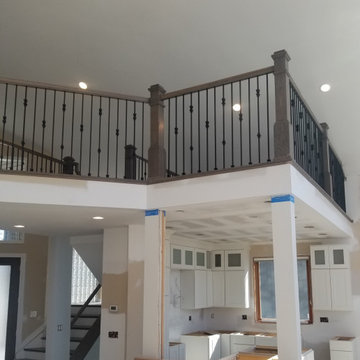
Second floor overlook, Wolverine Lake, MI
Imagen de balcones de estilo americano de tamaño medio con barandilla de varios materiales
Imagen de balcones de estilo americano de tamaño medio con barandilla de varios materiales
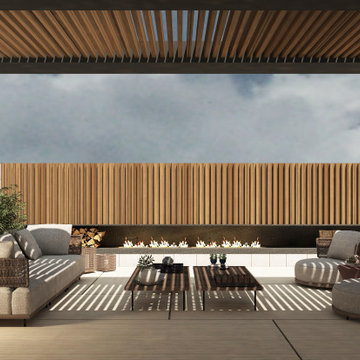
Outdoor sitting
Ejemplo de balcones moderno extra grande con chimenea, pérgola y barandilla de varios materiales
Ejemplo de balcones moderno extra grande con chimenea, pérgola y barandilla de varios materiales
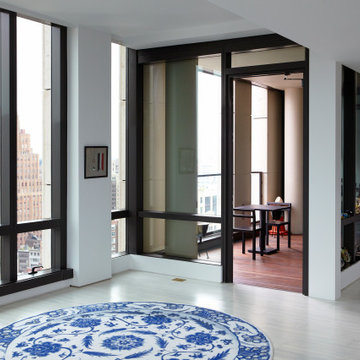
Foto de balcones minimalista en anexo de casas con apartamentos y barandilla de varios materiales
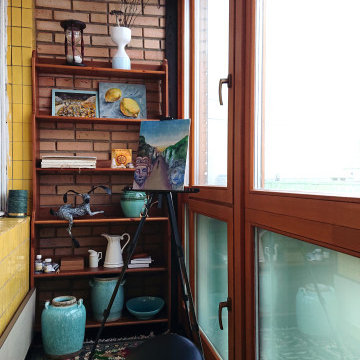
Ejemplo de balcones ecléctico grande con apartamentos y barandilla de varios materiales
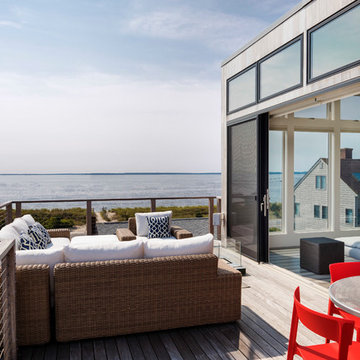
Foto de balcones costero grande sin cubierta con brasero y barandilla de varios materiales
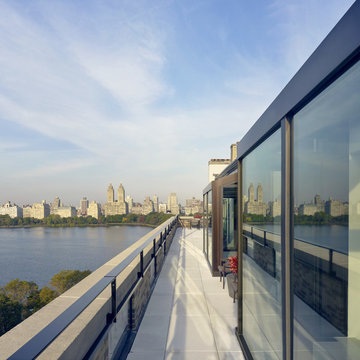
Built in 1925, this 15-story neo-Renaissance cooperative building is located on Fifth Avenue at East 93rd Street in Carnegie Hill. The corner penthouse unit has terraces on four sides, with views directly over Central Park and the city skyline beyond.
The project involved a gut renovation inside and out, down to the building structure, to transform the existing one bedroom/two bathroom layout into a two bedroom/three bathroom configuration which was facilitated by relocating the kitchen into the center of the apartment.
The new floor plan employs layers to organize space from living and lounge areas on the West side, through cooking and dining space in the heart of the layout, to sleeping quarters on the East side. A glazed entry foyer and steel clad “pod”, act as a threshold between the first two layers.
All exterior glazing, windows and doors were replaced with modern units to maximize light and thermal performance. This included erecting three new glass conservatories to create additional conditioned interior space for the Living Room, Dining Room and Master Bedroom respectively.
Materials for the living areas include bronzed steel, dark walnut cabinetry and travertine marble contrasted with whitewashed Oak floor boards, honed concrete tile, white painted walls and floating ceilings. The kitchen and bathrooms are formed from white satin lacquer cabinetry, marble, back-painted glass and Venetian plaster. Exterior terraces are unified with the conservatories by large format concrete paving and a continuous steel handrail at the parapet wall.
Photography by www.petermurdockphoto.com
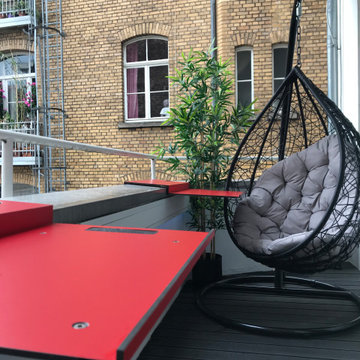
Rote Notebookhalterung für den Balkon
Outdoor Cocoon-Chair bietet Abschirmung und Fokussierung
Hier kann man richting die Energie aufladen!
Foto de balcones actual de tamaño medio sin cubierta con privacidad y barandilla de varios materiales
Foto de balcones actual de tamaño medio sin cubierta con privacidad y barandilla de varios materiales
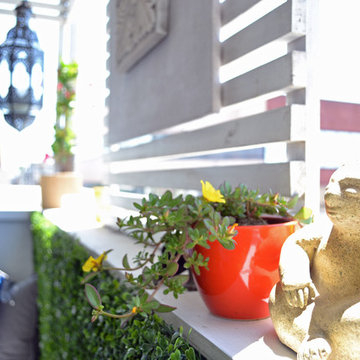
This makeover is full of small balcony ideas you can use, especially if you live in a rental apartment and can’t make any holes in the walls. I built wood wall caps to secure the privacy panels that I made with 1"x2". The wall caps also serve to secure the faux boxwood greenery, which gave texture, color and depth to the narrow space - it completely transformed the balcony. Here's some of the other things I used to complete the transformation:
Outdoor moroccan lantern
Outdoor smart LED lights
Double sided removable tape (indoor/outdoor)
Vinyl Rug - it’s not meant to go outdoors but it is waterproof)
Links to all the items and materials used in this makeover are available on engineeryourspace.com
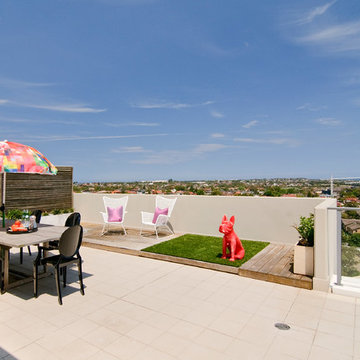
As young professionals living in Penthouse 1501 the owners wanted to ensure the interior space reflected penthouse living. With both a young family and a love for entertaining, they needed a flexible space that was both stylish and easily converted or maximized to accommodate guests. The penthouse had 115m² of internal space plus 115m² of external wrap around balcony so it was a case of making sure the spaces interacted seamlessly. With an abundance of natural light, we used light materials, colours, and textures as a means of accentuating the visual and tactile experience of the apartment. The walls were opened between the living and 3rd bedroom to make one large space for living. A partition wall system was installed in case guests stayed with timber floorboards used as a wall feature for continuity. Bulkheads were installed to hide blinds keeping the space modern with clean lines. Bright accents of furniture and bold art added a touch of whimsy.
Photography by Deen Hameed http://www.deenhameed.com/slideshow/
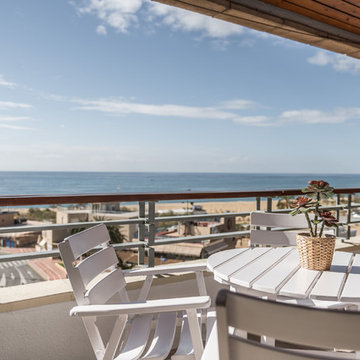
Diseño de balcones mediterráneo de tamaño medio con barandilla de varios materiales
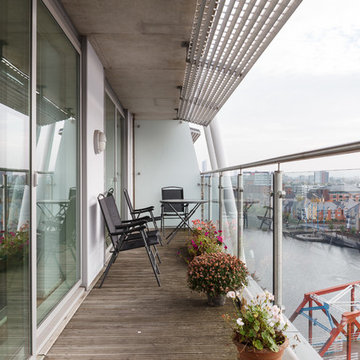
Foto de balcones actual con toldo y barandilla de varios materiales
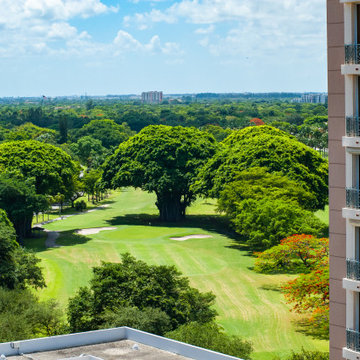
West terrace with views to golf course.
Diseño de balcones minimalista de tamaño medio con pérgola y barandilla de varios materiales
Diseño de balcones minimalista de tamaño medio con pérgola y barandilla de varios materiales
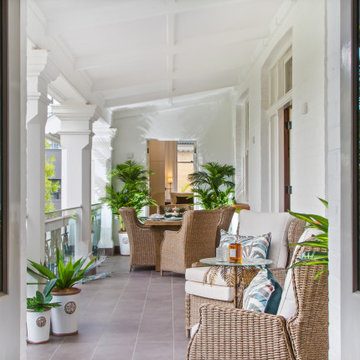
Imagen de balcones tropical de tamaño medio en anexo de casas con apartamentos y barandilla de varios materiales
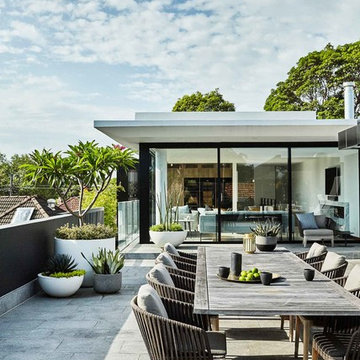
Modelo de balcones contemporáneo de tamaño medio en anexo de casas con barandilla de varios materiales
706 fotos de balcones con barandilla de varios materiales
11
