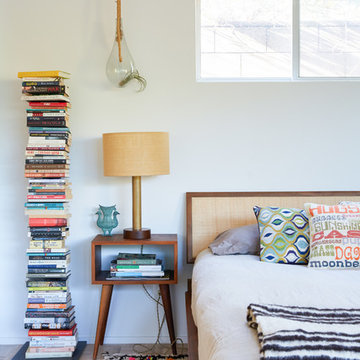19.108 ideas para dormitorios retro
Filtrar por
Presupuesto
Ordenar por:Popular hoy
101 - 120 de 19.108 fotos
Artículo 1 de 2
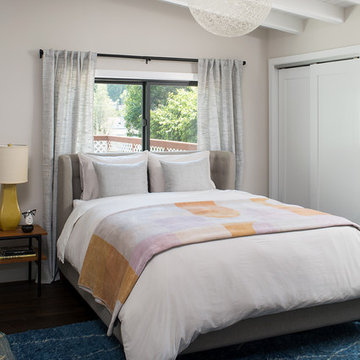
This remodel was located in the Hollywood Hills of Los Angeles.
Imagen de dormitorio principal vintage de tamaño medio con paredes blancas, suelo de madera oscura y suelo marrón
Imagen de dormitorio principal vintage de tamaño medio con paredes blancas, suelo de madera oscura y suelo marrón
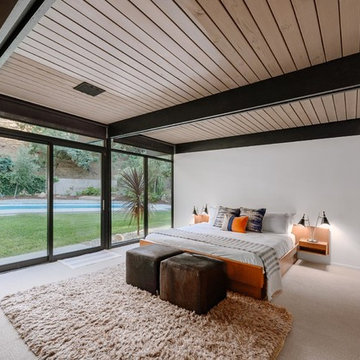
Imagen de dormitorio principal vintage de tamaño medio con paredes blancas, moqueta y suelo beige
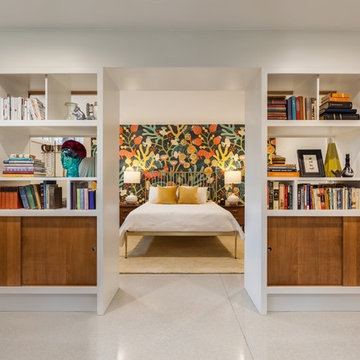
This mid-century modern was a full restoration back to this home's former glory. The floors were a special epoxy blend to imitate terrazzo floors that were so popular during this period. The bright and whimsical wallpaper was chosen because it resembled the work of Walt Disney animator, Mary Blair. The open shelving with stained access doors create a separate seating area from the sleeping area of the master bedroom.
Photo credit - Inspiro 8 Studios
Encuentra al profesional adecuado para tu proyecto

Ejemplo de dormitorio principal retro con suelo de madera clara, todas las chimeneas y suelo beige
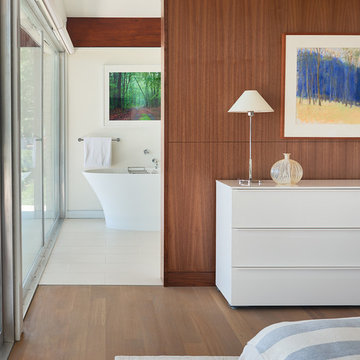
Photography: Anice Hoachlander, Hoachlander Davis Photography.
Imagen de dormitorio principal retro grande con suelo de madera clara y paredes blancas
Imagen de dormitorio principal retro grande con suelo de madera clara y paredes blancas
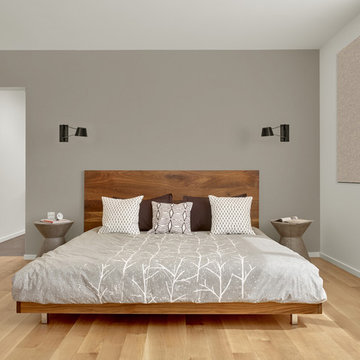
Modelo de dormitorio principal vintage de tamaño medio con paredes grises y suelo de madera clara
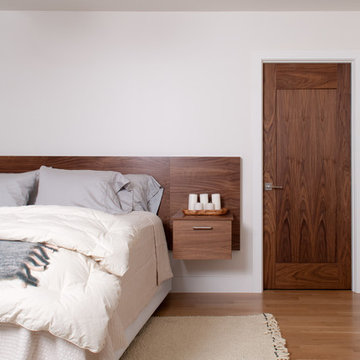
TM1000 in Walnut
Ejemplo de dormitorio principal retro con paredes blancas y suelo de madera clara
Ejemplo de dormitorio principal retro con paredes blancas y suelo de madera clara
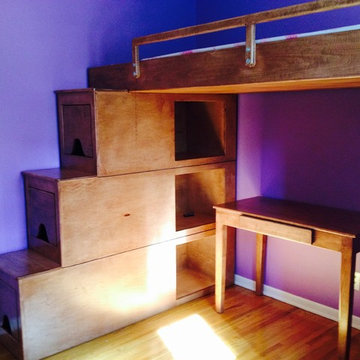
This is a bedroom suite for a daughters bedroom custom built to a previous clients specifications.
Ejemplo de habitación de invitados vintage sin chimenea con paredes púrpuras y suelo de madera clara
Ejemplo de habitación de invitados vintage sin chimenea con paredes púrpuras y suelo de madera clara
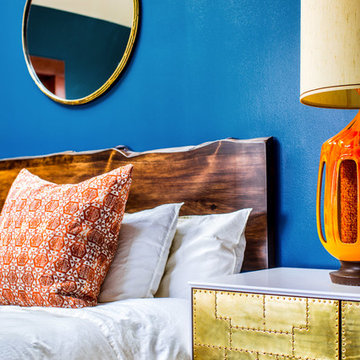
A penthouse in Portland, Maine with retro vibes.
Photos by Justin Levesque
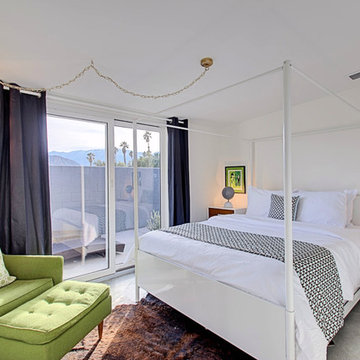
Midcentury Modern Guest Bedroom Addition
Diseño de habitación de invitados vintage de tamaño medio con suelo de cemento y paredes blancas
Diseño de habitación de invitados vintage de tamaño medio con suelo de cemento y paredes blancas
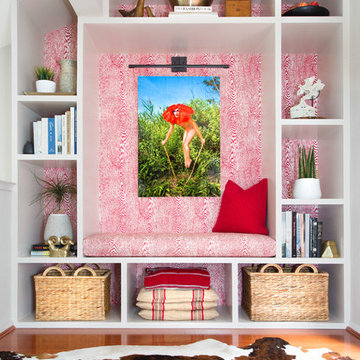
Daniel Blue Photography
Diseño de dormitorio tipo loft retro de tamaño medio con paredes blancas y suelo de madera en tonos medios
Diseño de dormitorio tipo loft retro de tamaño medio con paredes blancas y suelo de madera en tonos medios
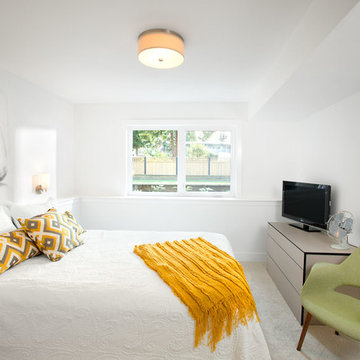
Ema Peter Photography http://www.emapeter.com/
Constructed by Best Builders. http://www.houzz.com/pro/bestbuildersca/
www.bestbuilders.ca
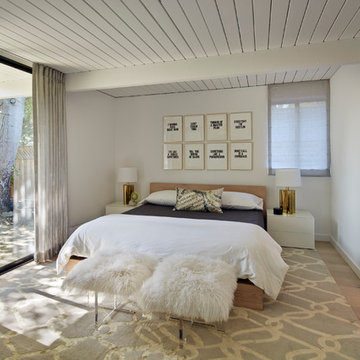
A master suite was recreated when the master bath was enlarged. Updates in the master bedroom include all new baseboards, trims and doors. New du chateau, heated flooring. Installed all new, modern lighting
Bruce Damonte Photography
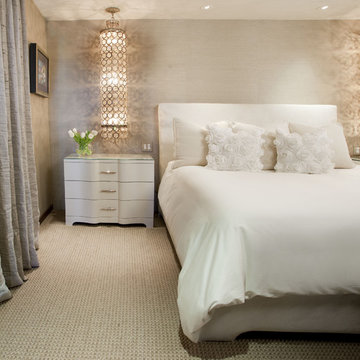
Lori Gentile Interior Design
Modelo de dormitorio vintage con paredes beige y moqueta
Modelo de dormitorio vintage con paredes beige y moqueta
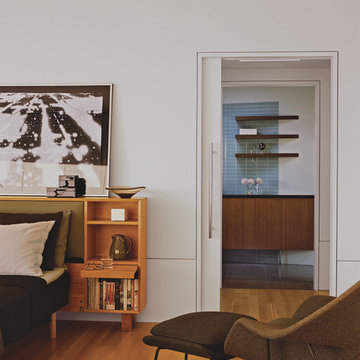
Master bedroom looking toward bathroom
Foto de dormitorio principal vintage grande sin chimenea con paredes blancas y suelo de madera clara
Foto de dormitorio principal vintage grande sin chimenea con paredes blancas y suelo de madera clara
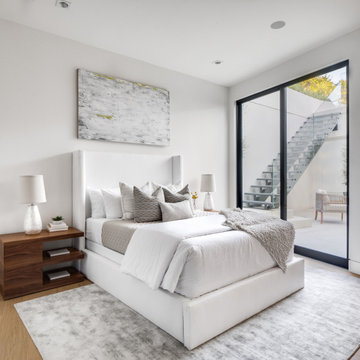
Imagen de habitación de invitados vintage con paredes blancas y suelo de madera clara

Designed with frequent guests in mind, we layered furnishings and textiles to create a light and spacious bedroom. The floor to ceiling drapery blocks out light for restful sleep. Featured are a velvet-upholstered bed frame, bedside sconces, custom pillows, contemporary art, painted beams, and light oak flooring.
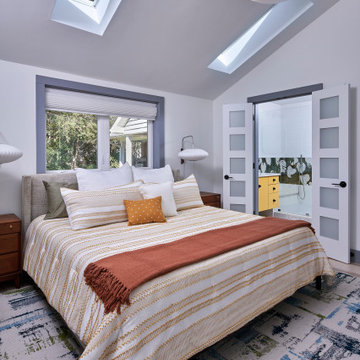
© Lassiter Photography | ReVision Design/Remodeling | ReVisionCharlotte.com
Diseño de habitación de invitados abovedada retro de tamaño medio con paredes blancas, suelo de madera clara y suelo marrón
Diseño de habitación de invitados abovedada retro de tamaño medio con paredes blancas, suelo de madera clara y suelo marrón
19.108 ideas para dormitorios retro

Our Austin studio decided to go bold with this project by ensuring that each space had a unique identity in the Mid-Century Modern style bathroom, butler's pantry, and mudroom. We covered the bathroom walls and flooring with stylish beige and yellow tile that was cleverly installed to look like two different patterns. The mint cabinet and pink vanity reflect the mid-century color palette. The stylish knobs and fittings add an extra splash of fun to the bathroom.
The butler's pantry is located right behind the kitchen and serves multiple functions like storage, a study area, and a bar. We went with a moody blue color for the cabinets and included a raw wood open shelf to give depth and warmth to the space. We went with some gorgeous artistic tiles that create a bold, intriguing look in the space.
In the mudroom, we used siding materials to create a shiplap effect to create warmth and texture – a homage to the classic Mid-Century Modern design. We used the same blue from the butler's pantry to create a cohesive effect. The large mint cabinets add a lighter touch to the space.
---
Project designed by the Atomic Ranch featured modern designers at Breathe Design Studio. From their Austin design studio, they serve an eclectic and accomplished nationwide clientele including in Palm Springs, LA, and the San Francisco Bay Area.
For more about Breathe Design Studio, see here: https://www.breathedesignstudio.com/
To learn more about this project, see here: https://www.breathedesignstudio.com/atomic-ranch
6
