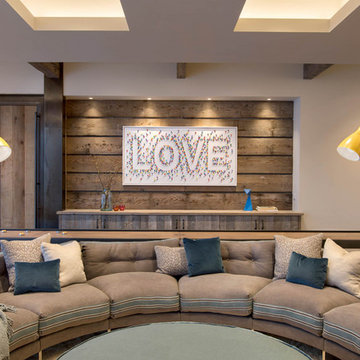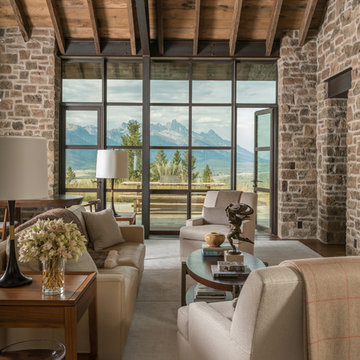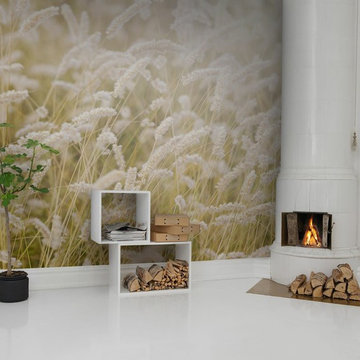18.197 ideas para salas de estar rústicas
Filtrar por
Presupuesto
Ordenar por:Popular hoy
121 - 140 de 18.197 fotos
Artículo 1 de 4
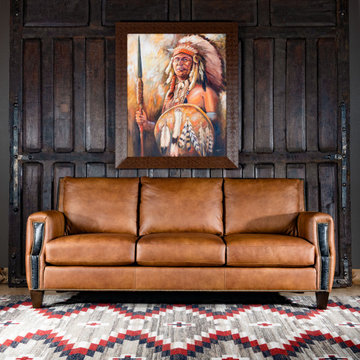
Introducing our handcrafted Gunnison Leather Sofa, designed to add a touch of sophistication to any living space. Made with rich Italian leather that has been expertly sanded by hand, this classy furniture piece is accentuated with black embossed leather croc, making it a fine addition to any home.
With clean modern lines, durability, and comfort, our leather sofa is perfect for use in any fine rustic home. It serves as a commanding centerpiece in your living room, sitting room, or front room, formal enough for entertaining guests yet comfortable enough for unwinding after a long day.
This high-quality distressed leather sofa is an heirloom piece that you can build your living room around. Made 100% in America to the highest standards of quality and craftsmanship, it boasts a regal yet comfortable design that will impress anyone who enters your home. In summary, our Gunnison Leather Sofa is a must-have for those who want to add elegance and comfort to their home. Its unique features, including the Italian leather and croc embossing, make it a standout piece that will enhance the aesthetic appeal of any room.
*Pillows not included
Overall Dimensions: 90" W x 41" D x 38" H
Arm Height: 28"
Seat Depth: 22"
Seat Height: 19"
Leather Description: Like that dusty cowboy boot leather, which never goes out of style defines this leather. Hand sanded by leather craftsmen to give you a random two tone effect, but able to withstand heavy use! This Leather is all about giving you the distressed look and softness with all the stain protection and wear ability of a protected leather. This unique look is taken from the distressed cowboy boot leather, but is hand finished to perform. Tanned in Italy.
Frame Construction: Using traditional hand craftsmanship with modern manufacturing methods to produce frames that are among the finest used in the upholstery business. Each frame is precisely cut and hand assembled using kilned dried lumber. Double dowels are utilized in all structural parts to form sturdy, long lasting joints. To complete construction and add stability to the frame, large precisely cut corner blocks are positioned at each corner where the greatest stress occurs using both glues and screws. Double cone coil springs of high carbon tempered steel produce the ultimate in seating comfort. Eight-way hand tied construction provides durability and luxurious seating. We use only premium, highly resilient polyurethane cushions to ensure consistent shape and comfort.
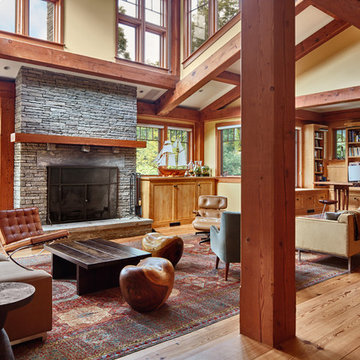
Ejemplo de sala de estar abierta rústica con paredes beige, suelo de madera en tonos medios, todas las chimeneas, marco de chimenea de piedra y suelo marrón
Encuentra al profesional adecuado para tu proyecto
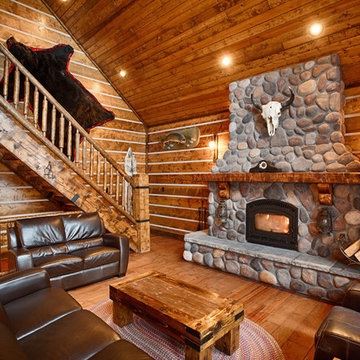
Diseño de sala de estar cerrada rústica grande con paredes marrones, suelo de madera oscura, estufa de leña, marco de chimenea de piedra, televisor colgado en la pared y suelo marrón
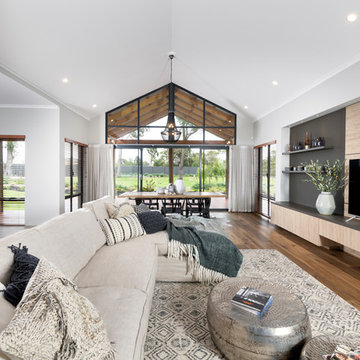
D-Max Photography
Imagen de sala de estar abierta rústica grande con televisor colgado en la pared, paredes blancas, suelo de madera clara y alfombra
Imagen de sala de estar abierta rústica grande con televisor colgado en la pared, paredes blancas, suelo de madera clara y alfombra
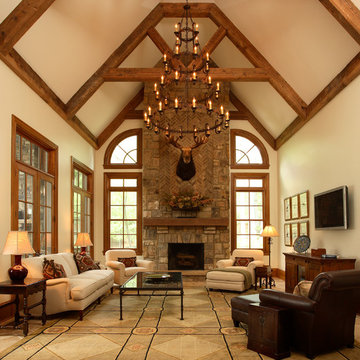
Foto de sala de estar cerrada rústica con paredes beige, suelo de travertino, todas las chimeneas, marco de chimenea de piedra, televisor colgado en la pared, suelo beige y alfombra
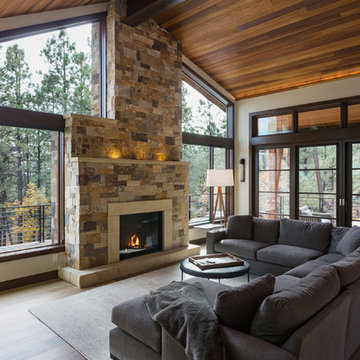
Scott Griggs
Imagen de sala de estar rústica sin televisor con paredes beige, suelo de madera oscura, todas las chimeneas y marco de chimenea de piedra
Imagen de sala de estar rústica sin televisor con paredes beige, suelo de madera oscura, todas las chimeneas y marco de chimenea de piedra
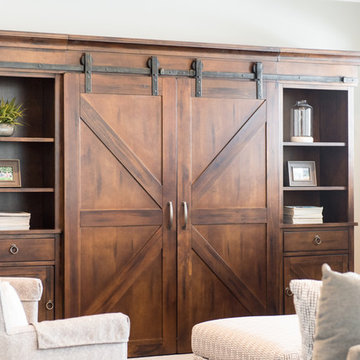
Diseño de sala de estar cerrada rural de tamaño medio con paredes blancas y televisor retractable
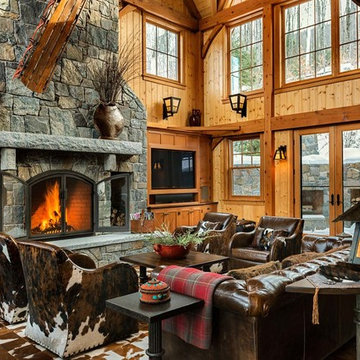
This three-story vacation home for a family of ski enthusiasts features 5 bedrooms and a six-bed bunk room, 5 1/2 bathrooms, kitchen, dining room, great room, 2 wet bars, great room, exercise room, basement game room, office, mud room, ski work room, decks, stone patio with sunken hot tub, garage, and elevator.
The home sits into an extremely steep, half-acre lot that shares a property line with a ski resort and allows for ski-in, ski-out access to the mountain’s 61 trails. This unique location and challenging terrain informed the home’s siting, footprint, program, design, interior design, finishes, and custom made furniture.
Credit: Samyn-D'Elia Architects
Project designed by Franconia interior designer Randy Trainor. She also serves the New Hampshire Ski Country, Lake Regions and Coast, including Lincoln, North Conway, and Bartlett.
For more about Randy Trainor, click here: https://crtinteriors.com/
To learn more about this project, click here: https://crtinteriors.com/ski-country-chic/
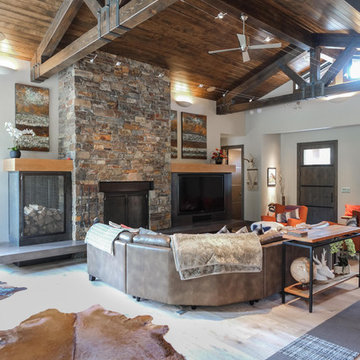
Imagen de sala de estar abierta rural grande con paredes blancas, suelo de madera clara, todas las chimeneas, marco de chimenea de piedra y televisor colgado en la pared
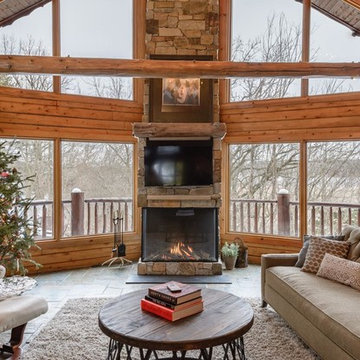
John Magnoski
Foto de sala de estar rústica con todas las chimeneas, marco de chimenea de piedra y televisor colgado en la pared
Foto de sala de estar rústica con todas las chimeneas, marco de chimenea de piedra y televisor colgado en la pared
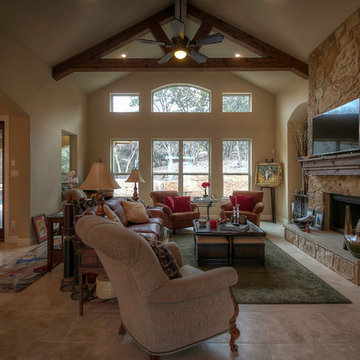
Family Room
Modelo de sala de estar rústica con paredes beige, suelo de travertino, todas las chimeneas, marco de chimenea de piedra y suelo beige
Modelo de sala de estar rústica con paredes beige, suelo de travertino, todas las chimeneas, marco de chimenea de piedra y suelo beige
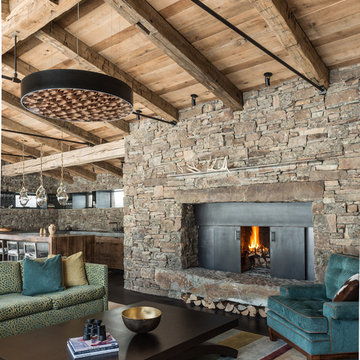
Photos by Audrey Hall
Foto de sala de estar abierta rústica con todas las chimeneas y marco de chimenea de piedra
Foto de sala de estar abierta rústica con todas las chimeneas y marco de chimenea de piedra

This Family room is well connected to both the Kitchen and Dining spaces, with the double-sided fireplace between.
Builder: Calais Custom Homes
Photography: Ashley Randall
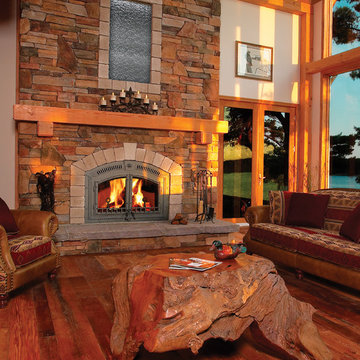
Product Information
Napoleon’s dedicated team of designers and engineers have taken wood burning to a higher level and created a distinctive fireplace experience never seen before in the industry! The perfect blend of elegant, rustic styling and state-of-the-art wood burning technology makes the High Country™ 6000 wood burning fireplace an ideal choice to add class and artistry to your home. The High Country™ 6000 stands out in the crowd, well deserving the Napoleon® insignia. Treasured for its quality and performance, every Napoleon® fireplace is hand crafted to last for generations.
PRODUCT FEATURES
EPA Exempt
Impressive 36” w x 22” h door opening – massive viewing area
High efficiency and low emissions are achieved through a non-catalytic high tech design
Heat radiating high temperature ceramic glass
Heavy duty MIG welded 1/4” boiler plate construction
Easy, single lever combustion control allows convenient regulation of burn rate
Elegant cast iron andirons and grate
Optional powerful, remotely located and WHISPER QUIET™ blower system with decorative grill and washable filter
Largest firebox in the industry allowing for an overnight burn
Advanced airwash system helps keep the glass clean
Firebrick lined firebox with a cast Napoleon® insignia, ensures quality in every fireplace
Optional country crane and hearth pot
Steel template included to ensure proper fit for facing material
President’s Limited Lifetime Warranty
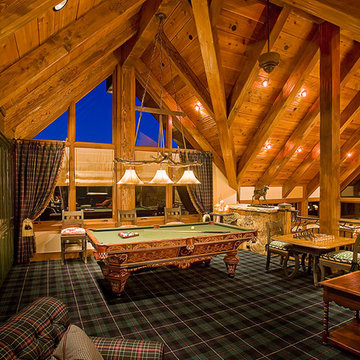
The Game Room tells the story of an iconic national park lodge with its robust timbers and tartan carpet.
Imagen de sala de estar tipo loft rústica de tamaño medio con moqueta
Imagen de sala de estar tipo loft rústica de tamaño medio con moqueta

Lower Level Sitting Room off the bedroom with silver grey limestone at varying lengths & widths (existing fireplace location), slepper sofa & wall mount swivel sconces.
Glen Delman Photography www.glendelman.com
18.197 ideas para salas de estar rústicas
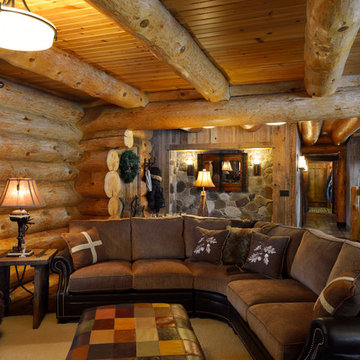
Chuck Carver- Photographer
Brickhouse- Architect
Beth Hanson- Interior Designer
Foto de sala de estar rural con paredes beige
Foto de sala de estar rural con paredes beige
7
