791 ideas para salas de estar rústicas con moqueta
Filtrar por
Presupuesto
Ordenar por:Popular hoy
1 - 20 de 791 fotos
Artículo 1 de 3

Builder: Michels Homes
Cabinetry Design: Megan Dent
Interior Design: Jami Ludens, Studio M Interiors
Photography: Landmark Photography
Modelo de sala de estar rural grande con moqueta, chimenea de esquina y marco de chimenea de piedra
Modelo de sala de estar rural grande con moqueta, chimenea de esquina y marco de chimenea de piedra

Coming from Minnesota this couple already had an appreciation for a woodland retreat. Wanting to lay some roots in Sun Valley, Idaho, guided the incorporation of historic hewn, stone and stucco into this cozy home among a stand of aspens with its eye on the skiing and hiking of the surrounding mountains.
Miller Architects, PC

Lower Level Family Room with Built-In Bunks and Stairs.
Foto de sala de estar rural de tamaño medio con paredes marrones, moqueta, suelo beige, madera y boiserie
Foto de sala de estar rural de tamaño medio con paredes marrones, moqueta, suelo beige, madera y boiserie

What fairy tale home isn't complete without your very own elevator? That's right, this home is all the more accessible for family members and visitors.

Imagen de sala de estar abierta rústica grande con moqueta, todas las chimeneas, marco de chimenea de baldosas y/o azulejos, televisor colgado en la pared y paredes multicolor
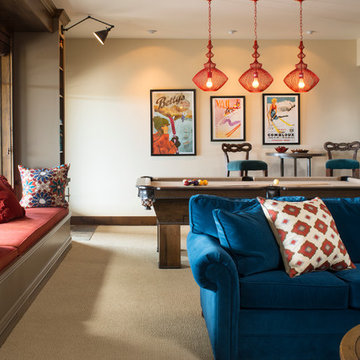
Ejemplo de sala de juegos en casa cerrada rural grande sin televisor con paredes beige y moqueta
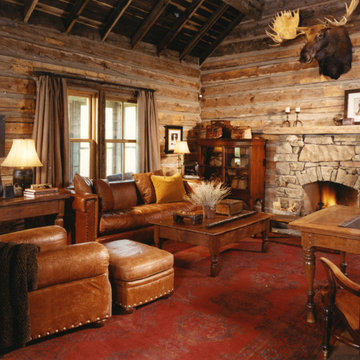
Foto de sala de estar rural con paredes marrones, moqueta, todas las chimeneas, marco de chimenea de piedra y suelo rojo

World Renowned Architecture Firm Fratantoni Design created this beautiful home! They design home plans for families all over the world in any size and style. They also have in-house Interior Designer Firm Fratantoni Interior Designers and world class Luxury Home Building Firm Fratantoni Luxury Estates! Hire one or all three companies to design and build and or remodel your home!
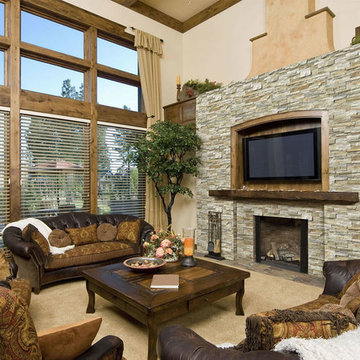
The "Golden Honey" color of our beautiful new stone ledgers used to build a TV surround. Now available at our three DFW Seconds & Surplus locations as well as our online store.

Interior designed by Linda Ashton
Ejemplo de sala de estar con biblioteca cerrada rústica de tamaño medio con paredes beige, moqueta, chimenea lineal, marco de chimenea de piedra y televisor colgado en la pared
Ejemplo de sala de estar con biblioteca cerrada rústica de tamaño medio con paredes beige, moqueta, chimenea lineal, marco de chimenea de piedra y televisor colgado en la pared
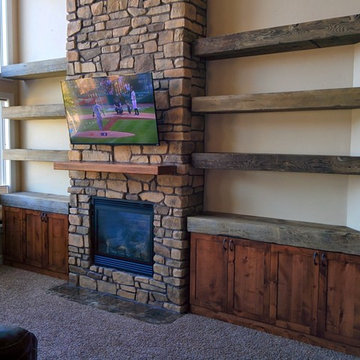
Rustic beam floating shelves, Knotty Alder cabinets with dark mahogany stain finish. Designed, fabricated and installed by Legacy Mill & Cabinet NW llc, Kennwick WA.
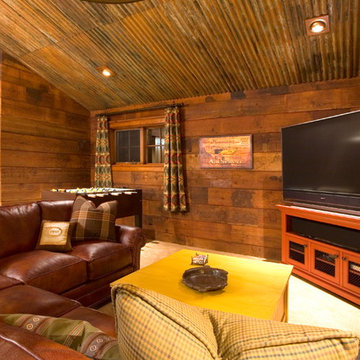
Simone Paddock Photography
Ejemplo de sala de estar rural con paredes marrones, moqueta y televisor independiente
Ejemplo de sala de estar rural con paredes marrones, moqueta y televisor independiente

Ric Forest
Foto de sala de estar con biblioteca tipo loft rústica grande sin chimenea y televisor con paredes marrones, moqueta y suelo beige
Foto de sala de estar con biblioteca tipo loft rústica grande sin chimenea y televisor con paredes marrones, moqueta y suelo beige
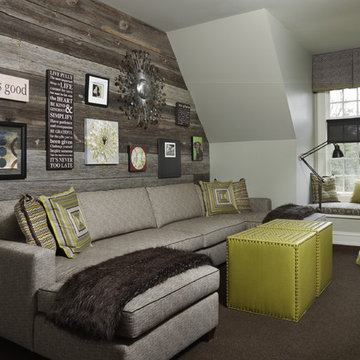
© Beth Singer Photographer
Ejemplo de sala de estar cerrada rural de tamaño medio sin chimenea y televisor con paredes blancas, moqueta y suelo marrón
Ejemplo de sala de estar cerrada rural de tamaño medio sin chimenea y televisor con paredes blancas, moqueta y suelo marrón
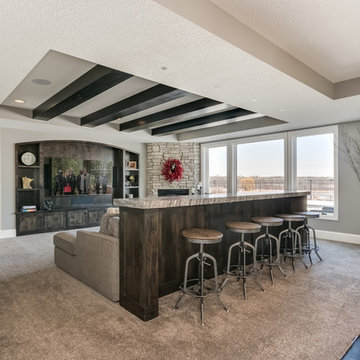
Modelo de sala de juegos en casa abierta rural con paredes grises, moqueta, chimenea de esquina, marco de chimenea de piedra, pared multimedia y suelo beige
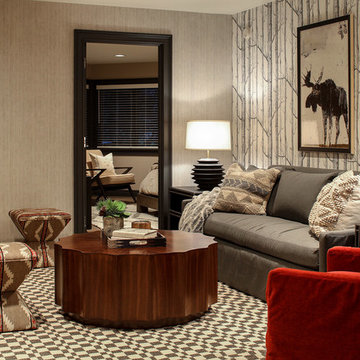
Foto de sala de estar rural sin chimenea con paredes multicolor, moqueta y suelo multicolor
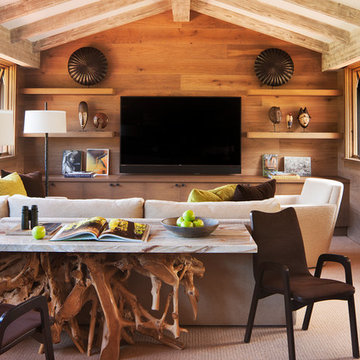
The upstairs family room provides a quiet, cozy seating area for the whole family. Furnished with rustic wood paneling and floating shelves, the family room maintains the modern rustic aesthetic of the rest of the home.

Modelo de sala de juegos en casa abierta rústica grande sin televisor con paredes grises, moqueta, todas las chimeneas, marco de chimenea de piedra y suelo multicolor
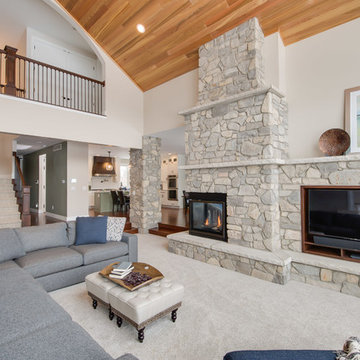
After finalizing the layout for their new build, the homeowners hired SKP Design to select all interior materials and finishes and exterior finishes. They wanted a comfortable inviting lodge style with a natural color palette to reflect the surrounding 100 wooded acres of their property. http://www.skpdesign.com/inviting-lodge
SKP designed three fireplaces in the great room, sunroom and master bedroom. The two-sided great room fireplace is the heart of the home and features the same stone used on the exterior, a natural Michigan stone from Stonemill. With Cambria countertops, the kitchen layout incorporates a large island and dining peninsula which coordinates with the nearby custom-built dining room table. Additional custom work includes two sliding barn doors, mudroom millwork and built-in bunk beds. Engineered wood floors are from Casabella Hardwood with a hand scraped finish. The black and white laundry room is a fresh looking space with a fun retro aesthetic.
Photography: Casey Spring
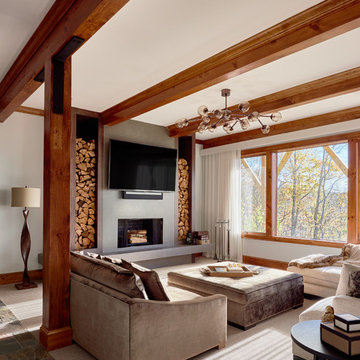
This beautiful MossCreek custom designed home is very unique in that it features the rustic styling that MossCreek is known for, while also including stunning midcentury interior details and elements. The clients wanted a mountain home that blended in perfectly with its surroundings, but also served as a reminder of their primary residence in Florida. Perfectly blended together, the result is another MossCreek home that accurately reflects a client's taste.
Custom Home Design by MossCreek.
Construction by Rick Riddle.
Photography by Dustin Peck Photography.
791 ideas para salas de estar rústicas con moqueta
1