65 ideas para salas de estar rústicas con piedra de revestimiento
Filtrar por
Presupuesto
Ordenar por:Popular hoy
1 - 20 de 65 fotos
Artículo 1 de 3

Stunning 2 story vaulted great room with reclaimed douglas fir beams from Montana. Open webbed truss design with metal accents and a stone fireplace set off this incredible room.
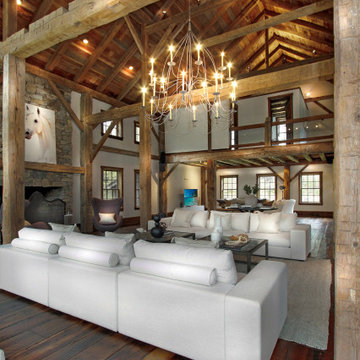
This magnificent barn home staged by BA Staging & Interiors features over 10,000 square feet of living space, 6 bedrooms, 6 bathrooms and is situated on 17.5 beautiful acres. Contemporary furniture with a rustic flare was used to create a luxurious and updated feeling while showcasing the antique barn architecture.
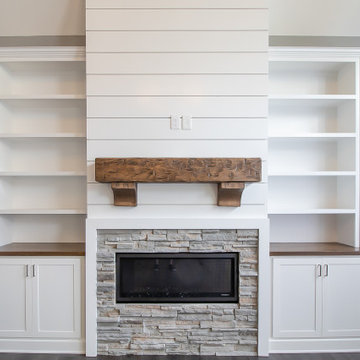
On a cold Ohio day, all you need is a cozy family room with a fireplace ?
.
.
.
#payneandpayne #homebuilder #homedecor #homedesign #custombuild ##builtinshelves #stackedstonefireplace #greatroom #beamceiling #luxuryhome #transitionalrustic
#ohiohomebuilders #circlechandelier #ohiocustomhomes #dreamhome #nahb #buildersofinsta #clevelandbuilders #cortlandohio #vaultedceiling #AtHomeCLE .
.?@paulceroky

Great room fireplace wall
Ejemplo de sala de estar abierta rural grande con paredes blancas, suelo de madera en tonos medios, todas las chimeneas, piedra de revestimiento, televisor retractable, suelo marrón y vigas vistas
Ejemplo de sala de estar abierta rural grande con paredes blancas, suelo de madera en tonos medios, todas las chimeneas, piedra de revestimiento, televisor retractable, suelo marrón y vigas vistas

Imagen de sala de estar rural con paredes blancas, suelo de madera en tonos medios, todas las chimeneas, piedra de revestimiento, televisor colgado en la pared y madera
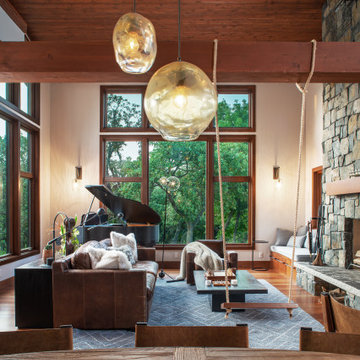
Family room with wood burning fireplace, piano, leather couch and a swing. Reading nook in the corner and large windows. The ceiling and floors are wood with exposed wood beams.
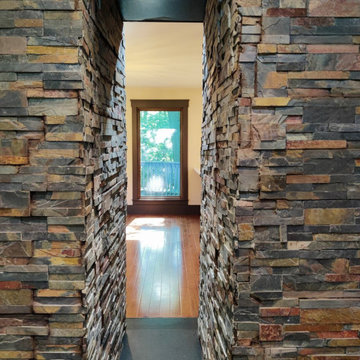
Creative built in firewood holder.
Foto de sala de estar rústica grande con paredes blancas, suelo de madera en tonos medios, chimenea de doble cara, piedra de revestimiento, suelo naranja y vigas vistas
Foto de sala de estar rústica grande con paredes blancas, suelo de madera en tonos medios, chimenea de doble cara, piedra de revestimiento, suelo naranja y vigas vistas
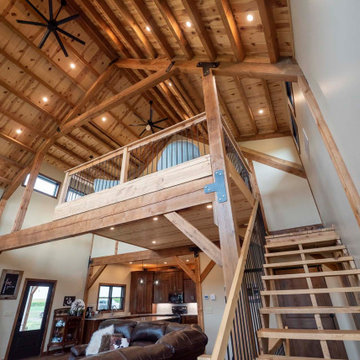
Post and beam living room with loft over head
Imagen de sala de estar abierta y abovedada rústica grande con paredes beige, suelo de madera en tonos medios, todas las chimeneas, piedra de revestimiento y suelo marrón
Imagen de sala de estar abierta y abovedada rústica grande con paredes beige, suelo de madera en tonos medios, todas las chimeneas, piedra de revestimiento y suelo marrón
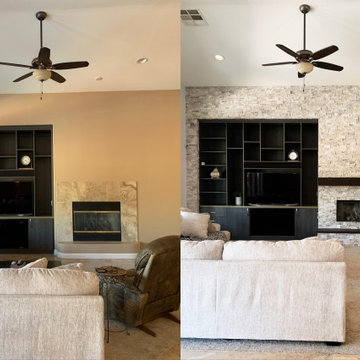
Design is often more about architecture than it is about decor. We focused heavily on embellishing and highlighting the client's fantastic architectural details in the living spaces, which were widely open and connected by a long Foyer Hallway with incredible arches and tall ceilings. We used natural materials such as light silver limestone plaster and paint, added rustic stained wood to the columns, arches and pilasters, and added textural ledgestone to focal walls. We also added new chandeliers with crystal and mercury glass for a modern nudge to a more transitional envelope. The contrast of light stained shelves and custom wood barn door completed the refurbished Foyer Hallway.
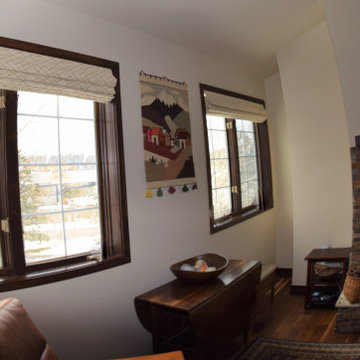
Rustic condo open concept family room with large casement windows needed roman shades to keep out the elements. Rustic styled home with hardwood floors and mountain theme.
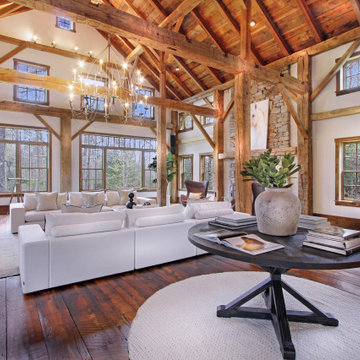
This magnificent barn home staged by BA Staging & Interiors features over 10,000 square feet of living space, 6 bedrooms, 6 bathrooms and is situated on 17.5 beautiful acres. Contemporary furniture with a rustic flare was used to create a luxurious and updated feeling while showcasing the antique barn architecture.
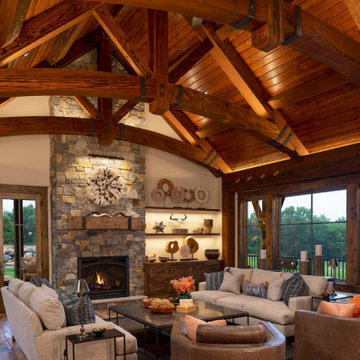
Stunning 2 story vaulted great room with reclaimed douglas fir beams from Montana. Open webbed truss design with metal accents and a stone fireplace set off this incredible room.
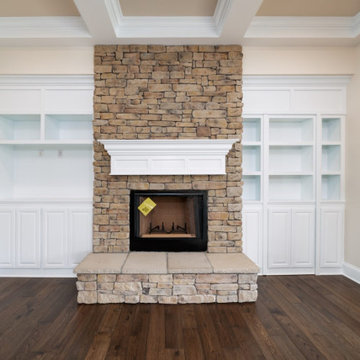
Modelo de sala de estar rústica con suelo de madera en tonos medios, todas las chimeneas, piedra de revestimiento y suelo marrón
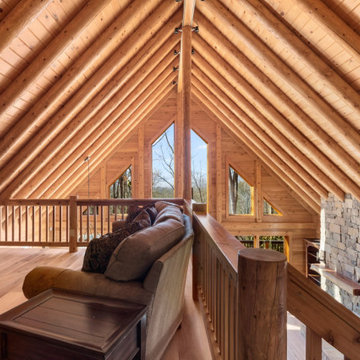
Modelo de sala de estar abierta rústica de tamaño medio con paredes beige, suelo de madera clara, todas las chimeneas, piedra de revestimiento, televisor independiente, suelo marrón, madera y madera
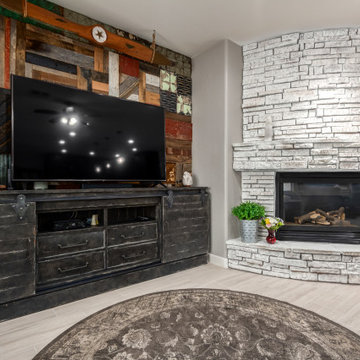
Before, the kitchen was clustered into one corner and wasted a lot of space. We re-arranged everything to create this more linear layout, creating significantly more storage and a much more functional layout. We removed all the travertine flooring throughout the entrance and in the kitchen and installed new porcelain tile flooring that matched the new color palette.
As artists themselves, our clients brought in very creative, hand selected pieces and incorporated their love for flying by adding airplane elements into the design that you see throguhout.
For the cabinetry, they selected an espresso color for the perimeter that goes all the way to the 10' high ceilings along with marble quartz countertops. We incorporated lift up appliance garage systems, utensil pull outs, roll out shelving and pull out trash for ease of use and organization. The 12' island has grey painted cabinetry with tons of storage, seating and tying back in the espresso cabinetry with the legs and decorative island end cap along with "chicken feeder" pendants they created. The range wall is the biggest focal point with the accent tile our clients found that is meant to duplicate the look of vintage metal pressed ceilings, along with a gorgeous Italian range, pot filler and fun blue accent tile.
When re-arranging the kitchen and removing walls, we added a custom stained French door that allows them to close off the other living areas on that side of the house. There was this unused space in that corner, that now became a fun coffee bar station with stained turquoise cabinetry, butcher block counter for added warmth and the fun accent tile backsplash our clients found. We white-washed the fireplace to have it blend more in with the new color palette and our clients re-incorporated their wood feature wall that was in a previous home and each piece was hand selected.
Everything came together in such a fun, creative way that really shows their personality and character.
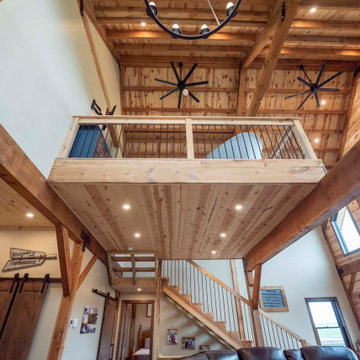
Post and beam living room with loft over head
Modelo de sala de estar abierta y abovedada rural grande con paredes beige, suelo de madera en tonos medios, todas las chimeneas, piedra de revestimiento y suelo marrón
Modelo de sala de estar abierta y abovedada rural grande con paredes beige, suelo de madera en tonos medios, todas las chimeneas, piedra de revestimiento y suelo marrón
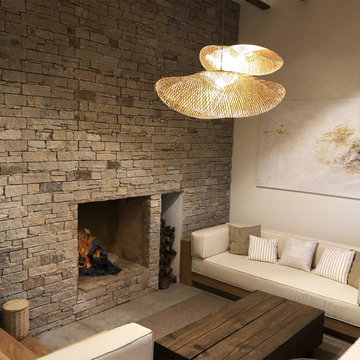
Imagen de sala de estar abierta rural grande con paredes beige, todas las chimeneas, piedra de revestimiento y vigas vistas
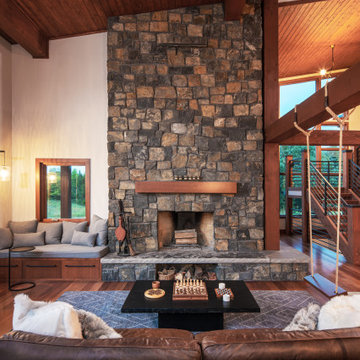
Family room with wood burning fireplace, piano, leather couch and a swing. Reading nook in the corner and large windows. The ceiling and floors are wood with exposed wood beams.
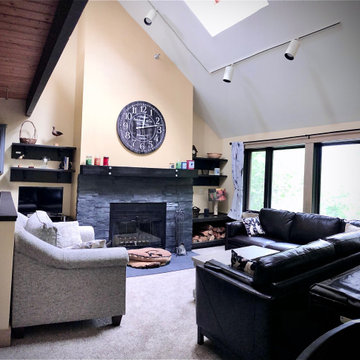
Mountain condo makeover
Diseño de sala de estar tipo loft y abovedada rural de tamaño medio con paredes beige, moqueta, todas las chimeneas, piedra de revestimiento, televisor independiente, suelo beige y madera
Diseño de sala de estar tipo loft y abovedada rural de tamaño medio con paredes beige, moqueta, todas las chimeneas, piedra de revestimiento, televisor independiente, suelo beige y madera
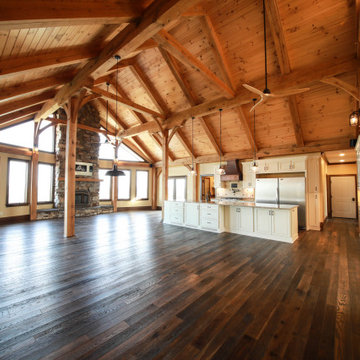
The greatroom. Enough said.
Diseño de sala de estar abierta rústica grande con paredes amarillas, suelo de madera oscura, todas las chimeneas, piedra de revestimiento, televisor retractable y vigas vistas
Diseño de sala de estar abierta rústica grande con paredes amarillas, suelo de madera oscura, todas las chimeneas, piedra de revestimiento, televisor retractable y vigas vistas
65 ideas para salas de estar rústicas con piedra de revestimiento
1