473 ideas para salas de estar rústicas con suelo beige
Filtrar por
Presupuesto
Ordenar por:Popular hoy
1 - 20 de 473 fotos
Artículo 1 de 3

Lower Level Family Room with Built-In Bunks and Stairs.
Foto de sala de estar rural de tamaño medio con paredes marrones, moqueta, suelo beige, madera y boiserie
Foto de sala de estar rural de tamaño medio con paredes marrones, moqueta, suelo beige, madera y boiserie

What fairy tale home isn't complete without your very own elevator? That's right, this home is all the more accessible for family members and visitors.

Diseño de sala de estar rural con paredes beige, marco de chimenea de piedra, suelo de baldosas de cerámica y suelo beige

Foto de sala de juegos en casa cerrada rústica de tamaño medio con paredes marrones, suelo de cemento y suelo beige

World Renowned Architecture Firm Fratantoni Design created this beautiful home! They design home plans for families all over the world in any size and style. They also have in-house Interior Designer Firm Fratantoni Interior Designers and world class Luxury Home Building Firm Fratantoni Luxury Estates! Hire one or all three companies to design and build and or remodel your home!

This 600-bottle plus cellar is the perfect accent to a crazy cool basement remodel. Just off the wet bar and entertaining area, it's perfect for those who love to drink wine with friends. Featuring VintageView Wall Series racks (with Floor to Ceiling Frames) in brushed nickel finish.

Ric Forest
Foto de sala de estar con biblioteca tipo loft rústica grande sin chimenea y televisor con paredes marrones, moqueta y suelo beige
Foto de sala de estar con biblioteca tipo loft rústica grande sin chimenea y televisor con paredes marrones, moqueta y suelo beige
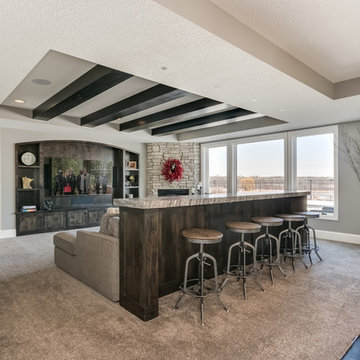
Modelo de sala de juegos en casa abierta rural con paredes grises, moqueta, chimenea de esquina, marco de chimenea de piedra, pared multimedia y suelo beige

This design involved a renovation and expansion of the existing home. The result is to provide for a multi-generational legacy home. It is used as a communal spot for gathering both family and work associates for retreats. ADA compliant.
Photographer: Zeke Ruelas
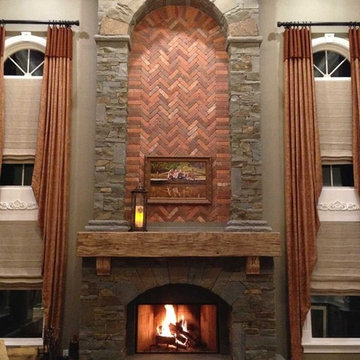
Modelo de sala de estar cerrada rústica grande sin televisor con paredes multicolor, suelo de madera oscura, suelo beige, todas las chimeneas y marco de chimenea de piedra
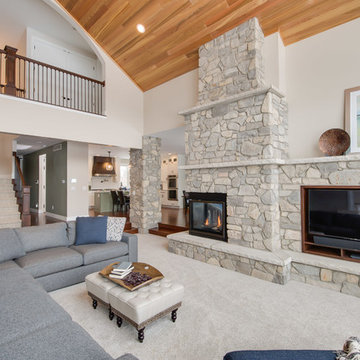
After finalizing the layout for their new build, the homeowners hired SKP Design to select all interior materials and finishes and exterior finishes. They wanted a comfortable inviting lodge style with a natural color palette to reflect the surrounding 100 wooded acres of their property. http://www.skpdesign.com/inviting-lodge
SKP designed three fireplaces in the great room, sunroom and master bedroom. The two-sided great room fireplace is the heart of the home and features the same stone used on the exterior, a natural Michigan stone from Stonemill. With Cambria countertops, the kitchen layout incorporates a large island and dining peninsula which coordinates with the nearby custom-built dining room table. Additional custom work includes two sliding barn doors, mudroom millwork and built-in bunk beds. Engineered wood floors are from Casabella Hardwood with a hand scraped finish. The black and white laundry room is a fresh looking space with a fun retro aesthetic.
Photography: Casey Spring
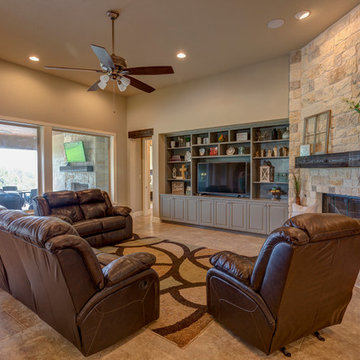
Diseño de sala de estar abierta rural grande con paredes beige, suelo de baldosas de cerámica, chimenea de esquina, marco de chimenea de piedra, pared multimedia y suelo beige
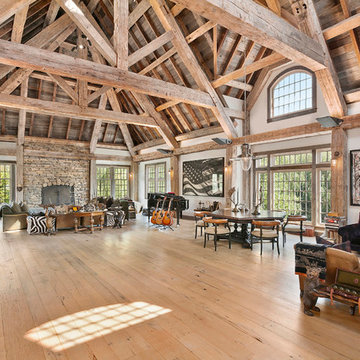
A private country compound on 5.7 lakefront acres, set in the estate section of Round Hill Rd. Exacting attention to detail is evidenced throughout this 9 bedroom Georgian Colonial. The stately facade gives way to gallery-like interior spaces. Dramatic Great Room with wood-beam cathedral ceiling and stone fireplace, professionally equipped kitchen, breakfast room and bi-level family room with floor-to-ceiling windows displaying panoramic pastoral and lake views. Extraordinary master suite, all bedrooms with en suite baths, gym, massage room, and guest house with recording studio and living quarters.
Exquisite gardens, terraces, lush lawns, and sparkling pool with cabana and pavilion, all overlook lake with private island and footbridge.
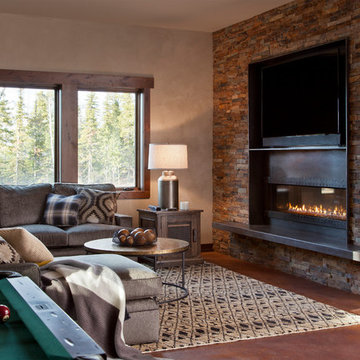
Family/game room with two-sided fireplace and large sectional. Mounted TV over fireplace with stone surround. Pool table in room.
Foto de sala de estar abierta rústica de tamaño medio con paredes beige, chimenea lineal, marco de chimenea de metal, televisor colgado en la pared, suelo laminado y suelo beige
Foto de sala de estar abierta rústica de tamaño medio con paredes beige, chimenea lineal, marco de chimenea de metal, televisor colgado en la pared, suelo laminado y suelo beige
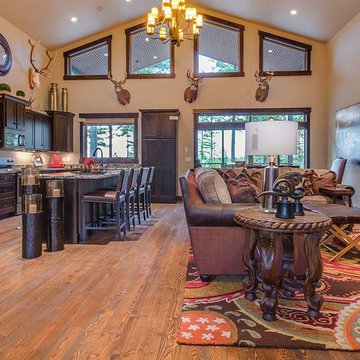
Imagen de sala de estar abierta rústica con paredes beige, suelo de madera clara, televisor colgado en la pared y suelo beige

A high performance and sustainable mountain home. We fit a lot of function into a relatively small space by keeping the bedrooms and bathrooms compact.
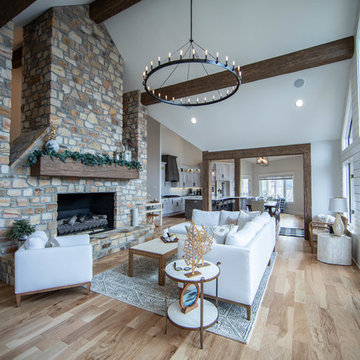
Modelo de sala de estar abierta rural de tamaño medio con paredes blancas, suelo de madera clara, marco de chimenea de piedra, televisor colgado en la pared, todas las chimeneas y suelo beige
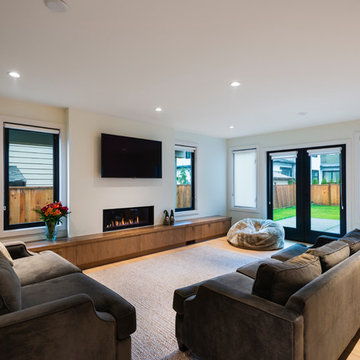
photo: Paul Grdina Photography
Imagen de sala de estar cerrada rural de tamaño medio con paredes blancas, suelo de madera clara, chimenea lineal, marco de chimenea de yeso, televisor colgado en la pared y suelo beige
Imagen de sala de estar cerrada rural de tamaño medio con paredes blancas, suelo de madera clara, chimenea lineal, marco de chimenea de yeso, televisor colgado en la pared y suelo beige
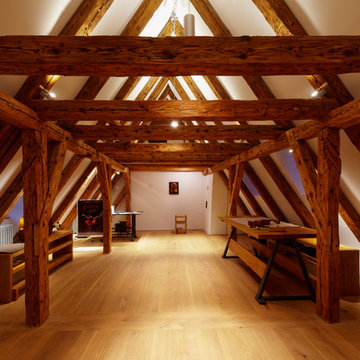
Foto de sala de juegos en casa tipo loft rústica grande sin chimenea y televisor con paredes blancas, suelo de madera clara y suelo beige
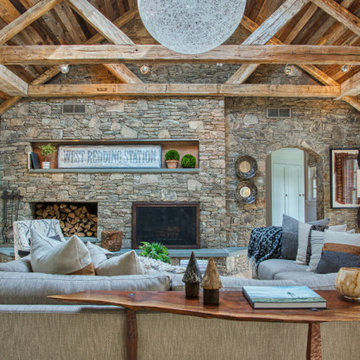
This bright, multitextured family room features a Thinstone wood burning fireplace with attached wood storage area flush with a Thinstone river rock wall. The skylight lets sunshine in during the day, and offers a gorgeous view of the stars at night.
473 ideas para salas de estar rústicas con suelo beige
1