35 ideas para salas de estar rústicas con machihembrado
Filtrar por
Presupuesto
Ordenar por:Popular hoy
1 - 20 de 35 fotos
Artículo 1 de 3

Ejemplo de sala de estar abierta y abovedada rústica con paredes blancas, suelo de madera clara, todas las chimeneas, marco de chimenea de hormigón, televisor colgado en la pared y machihembrado
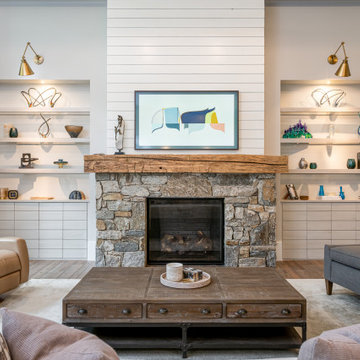
Modelo de sala de estar abierta rural con paredes blancas, suelo de madera oscura, todas las chimeneas, marco de chimenea de piedra, televisor colgado en la pared, suelo marrón y machihembrado

Stunning 2 story vaulted great room with reclaimed douglas fir beams from Montana. Open webbed truss design with metal accents and a stone fireplace set off this incredible room.

Open Concept Great Room and Kitchen Design, vaulted ceiling with rustic timber trusses.
Imagen de sala de estar abierta y abovedada rural grande con paredes blancas, suelo de madera en tonos medios, todas las chimeneas, marco de chimenea de piedra, televisor colgado en la pared, suelo marrón y machihembrado
Imagen de sala de estar abierta y abovedada rural grande con paredes blancas, suelo de madera en tonos medios, todas las chimeneas, marco de chimenea de piedra, televisor colgado en la pared, suelo marrón y machihembrado
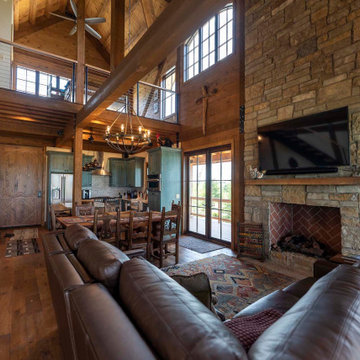
Open concept timber frame home with loft overhead
Ejemplo de sala de estar abierta rústica grande con paredes beige, suelo de madera oscura, todas las chimeneas, marco de chimenea de ladrillo, televisor colgado en la pared, suelo marrón, vigas vistas y machihembrado
Ejemplo de sala de estar abierta rústica grande con paredes beige, suelo de madera oscura, todas las chimeneas, marco de chimenea de ladrillo, televisor colgado en la pared, suelo marrón, vigas vistas y machihembrado

Cabin living room with wrapped exposed beams, central fireplace, oversized leather couch, dining table to the left and entry way with vintage chairs to the right.
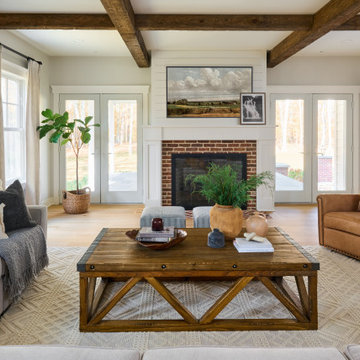
Modern rustic family room with rustic, natural elements. Casual yet refined, with fresh and eclectic accents. Natural wood, white oak flooring.
Foto de sala de estar abierta rural grande con paredes blancas, suelo de madera clara, todas las chimeneas, marco de chimenea de ladrillo, televisor colgado en la pared, casetón y machihembrado
Foto de sala de estar abierta rural grande con paredes blancas, suelo de madera clara, todas las chimeneas, marco de chimenea de ladrillo, televisor colgado en la pared, casetón y machihembrado

FineCraft Contractors, Inc.
Harrison Design
Modelo de sala de estar con barra de bar tipo loft y abovedada rústica pequeña con paredes beige, suelo de pizarra, televisor colgado en la pared, suelo multicolor y machihembrado
Modelo de sala de estar con barra de bar tipo loft y abovedada rústica pequeña con paredes beige, suelo de pizarra, televisor colgado en la pared, suelo multicolor y machihembrado

Family Room / Bonus Space with Built-In Bunk Beds and foosball table. Wood Ceilings and Walls, Plaid Carpet, Bear Art, Sectional, and Large colorful ottoman.
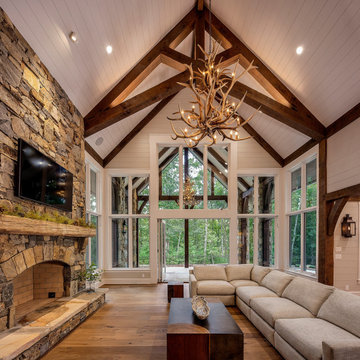
vaulted Family Rm with ship-lap ceiling, timber frame beams, stacked stone fireplace / antique timber mantle & antler chandelier.
~General Contractor - George Pendleton
~Timberframe - Timberframe Horizons / Tom Rouse
~Doors / Windows - Semco Windows & Doors
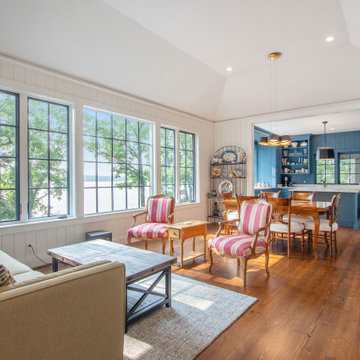
A great place to kick back and relax after a day out on the lake. There is not a bad view in this open concept floor plan thanks to the big windows overlooking the lake in the family room, dining rom and kitchen.
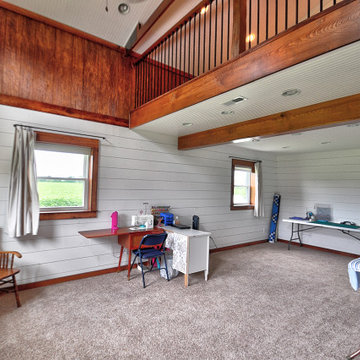
This Lafayette family approached Riverside Construction ready to transform their pole barn into a multi-functional living space that featured a full kitchen, bathroom, home office and sewing room.
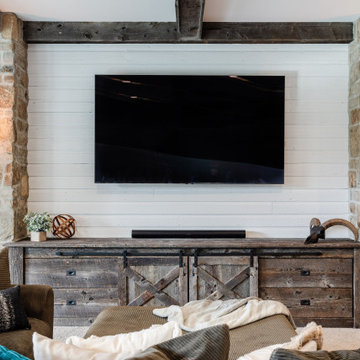
Similar to Moose's Tooth Ashlar, this stone provides natural earthy tones making this selection perfect for projects with a rustic appearance. The Ashlar Collection offers a wide variety of natural colors and appearances for project styles ranging from contemporary to modern farmhouse.
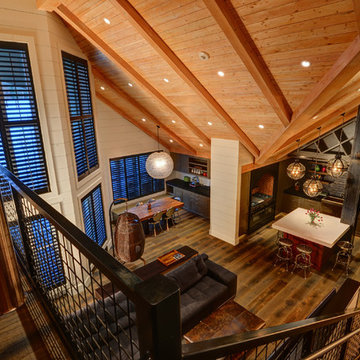
This expansive open space creates harmony across the different corners of the room. The windows provide good ventilation and natural light. While the combination of wood, white, and black colors give the area a rustic yet sophisticated look.
Done by ULFBUILT. Contact us today for your renovation needs.
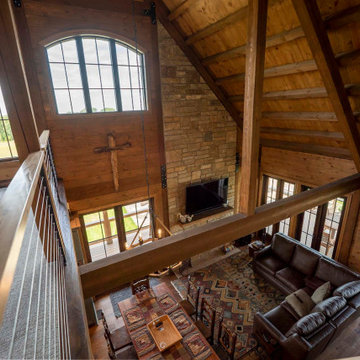
Open concept timber frame home with loft overhead
Diseño de sala de estar abierta rústica grande con paredes beige, suelo de madera oscura, todas las chimeneas, marco de chimenea de ladrillo, televisor colgado en la pared, suelo marrón, vigas vistas y machihembrado
Diseño de sala de estar abierta rústica grande con paredes beige, suelo de madera oscura, todas las chimeneas, marco de chimenea de ladrillo, televisor colgado en la pared, suelo marrón, vigas vistas y machihembrado
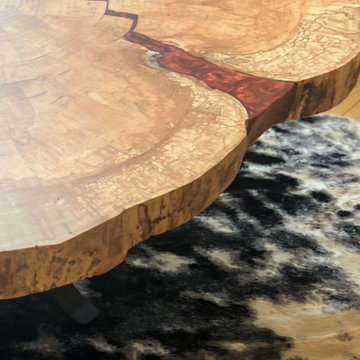
Modelo de sala de estar abierta rústica extra grande con paredes blancas, suelo de madera en tonos medios, chimenea de doble cara, marco de chimenea de piedra, televisor colgado en la pared, suelo beige, vigas vistas y machihembrado
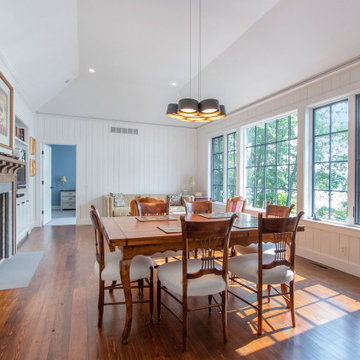
Whether your sitting around chatting with friends or playing games/eating at the dinning table, you have a great view of the lake though the large windows that span the entire length of the room.
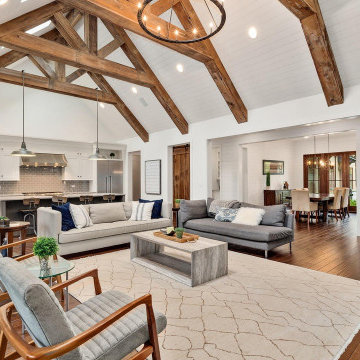
Open Concept Great Room and Kitchen Design, vaulted ceiling with rustic timber trusses.
Ejemplo de sala de estar abierta rústica grande con paredes blancas, suelo de madera en tonos medios, todas las chimeneas, marco de chimenea de piedra, suelo marrón, vigas vistas y machihembrado
Ejemplo de sala de estar abierta rústica grande con paredes blancas, suelo de madera en tonos medios, todas las chimeneas, marco de chimenea de piedra, suelo marrón, vigas vistas y machihembrado
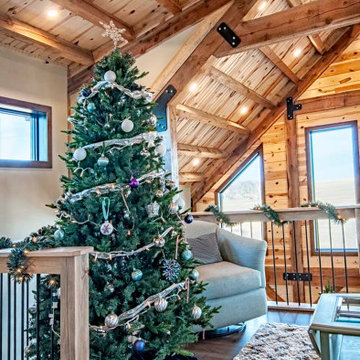
Interior Post and Beam Loft with Vaulted Ceilings and Exposed Beams
Imagen de sala de estar tipo loft y abovedada rústica con suelo de madera oscura, suelo marrón y machihembrado
Imagen de sala de estar tipo loft y abovedada rústica con suelo de madera oscura, suelo marrón y machihembrado

Stunning 2 story vaulted great room with reclaimed douglas fir beams from Montana. Open webbed truss design with metal accents and a stone fireplace set off this incredible room.
35 ideas para salas de estar rústicas con machihembrado
1