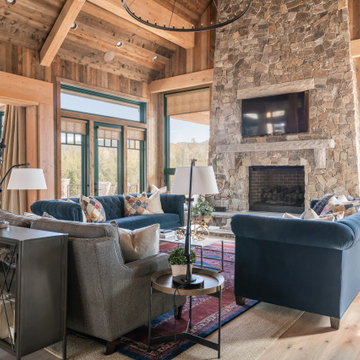872 ideas para salas de estar rústicas con suelo de madera clara
Filtrar por
Presupuesto
Ordenar por:Popular hoy
1 - 20 de 872 fotos
Artículo 1 de 3

Cozy sitting area that opens to the screen porch, right on the water's edge, Rumford fireplace. This project was a Guest House for a long time Battle Associates Client. Smaller, smaller, smaller the owners kept saying about the guest cottage right on the water's edge. The result was an intimate, almost diminutive, two bedroom cottage for extended family visitors. White beadboard interiors and natural wood structure keep the house light and airy. The fold-away door to the screen porch allows the space to flow beautifully.
Photographer: Nancy Belluscio
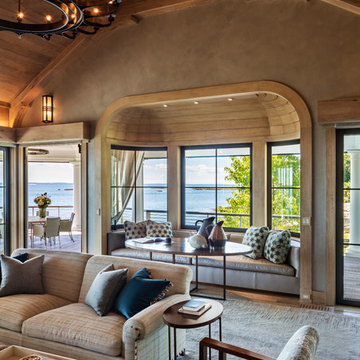
David Sundberg of Esto
Diseño de sala de estar rural con paredes grises y suelo de madera clara
Diseño de sala de estar rural con paredes grises y suelo de madera clara

Open family friendly great room meant for gathering. Rustic finishes, warm colors, rich textures, and natural materials balance perfectly with the expanses of glass. Open to the outdoors with priceless views. Curl up by the window and enjoy the Colorado sunshine.
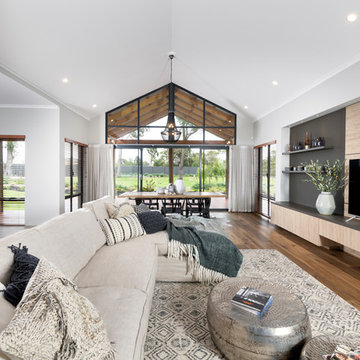
D-Max Photography
Imagen de sala de estar abierta rústica grande con televisor colgado en la pared, paredes blancas, suelo de madera clara y alfombra
Imagen de sala de estar abierta rústica grande con televisor colgado en la pared, paredes blancas, suelo de madera clara y alfombra
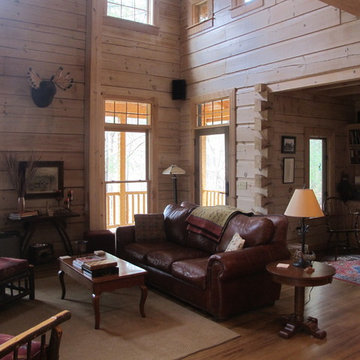
Jeanne Morcom
Modelo de sala de estar abierta rústica grande sin televisor con paredes marrones, suelo de madera clara, todas las chimeneas, marco de chimenea de piedra y alfombra
Modelo de sala de estar abierta rústica grande sin televisor con paredes marrones, suelo de madera clara, todas las chimeneas, marco de chimenea de piedra y alfombra

Ejemplo de sala de estar abierta y abovedada rústica con paredes blancas, suelo de madera clara, todas las chimeneas, marco de chimenea de hormigón, televisor colgado en la pared y machihembrado

Modelo de sala de estar rural grande con paredes blancas y suelo de madera clara

Remodeled living room. New fireplace and facade, engineered wood floor with lighted stairs, new windows and trim, glass window to indoor pool, niches for displaying collectables and photos
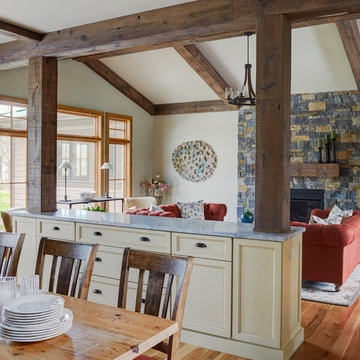
Photo Credit: Kaskel Photo
Modelo de sala de estar abierta y abovedada rural de tamaño medio sin televisor con paredes beige, suelo de madera clara, todas las chimeneas, marco de chimenea de piedra y suelo marrón
Modelo de sala de estar abierta y abovedada rural de tamaño medio sin televisor con paredes beige, suelo de madera clara, todas las chimeneas, marco de chimenea de piedra y suelo marrón
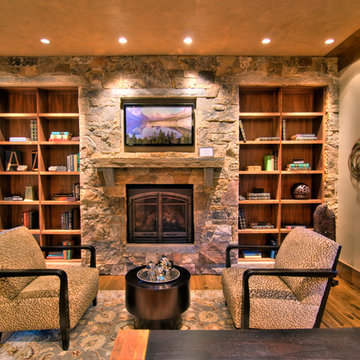
Eric Lasig, Bivian Quinonenz,
Imagen de sala de estar tipo loft rústica de tamaño medio con paredes beige, suelo de madera clara, todas las chimeneas, marco de chimenea de piedra y televisor colgado en la pared
Imagen de sala de estar tipo loft rústica de tamaño medio con paredes beige, suelo de madera clara, todas las chimeneas, marco de chimenea de piedra y televisor colgado en la pared
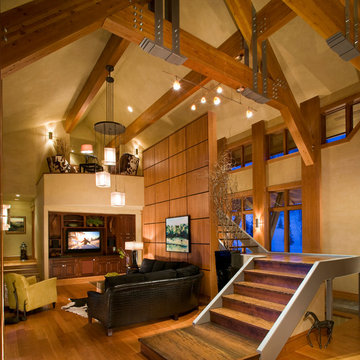
Laura Mettler
Diseño de sala de estar abierta rústica grande sin chimenea con paredes beige, suelo de madera clara, pared multimedia y suelo marrón
Diseño de sala de estar abierta rústica grande sin chimenea con paredes beige, suelo de madera clara, pared multimedia y suelo marrón

This design involved a renovation and expansion of the existing home. The result is to provide for a multi-generational legacy home. It is used as a communal spot for gathering both family and work associates for retreats. ADA compliant.
Photographer: Zeke Ruelas
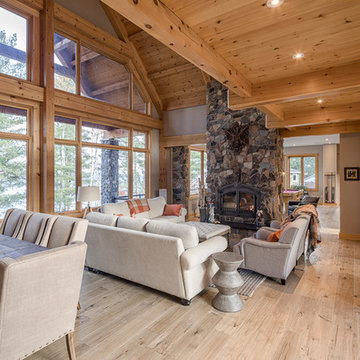
Modelo de sala de estar abierta rústica grande con paredes beige, suelo de madera clara, todas las chimeneas y marco de chimenea de piedra
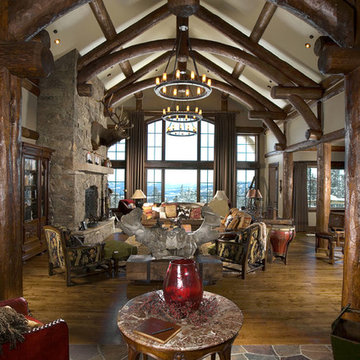
Imagen de sala de estar abierta rural de tamaño medio con paredes beige, suelo de madera clara, todas las chimeneas y marco de chimenea de piedra

Objectifs :
-> Créer un appartement indépendant de la maison principale
-> Faciliter la mise en œuvre du projet : auto construction
-> Créer un espace nuit et un espace de jour bien distincts en limitant les cloisons
-> Aménager l’espace
Nous avons débuté ce projet de rénovation de maison en 2021.
Les propriétaires ont fait l’acquisition d’une grande maison de 240m2 dans les hauteurs de Chambéry, avec pour objectif de la rénover eux-même au cours des prochaines années.
Pour vivre sur place en même temps que les travaux, ils ont souhaité commencer par rénover un appartement attenant à la maison. Nous avons dessiné un plan leur permettant de raccorder facilement une cuisine au réseau existant. Pour cela nous avons imaginé une estrade afin de faire passer les réseaux au dessus de la dalle. Sur l’estrade se trouve la chambre et la salle de bain.
L’atout de cet appartement reste la véranda située dans la continuité du séjour, elle est pensée comme un jardin d’hiver. Elle apporte un espace de vie baigné de lumière en connexion directe avec la nature.
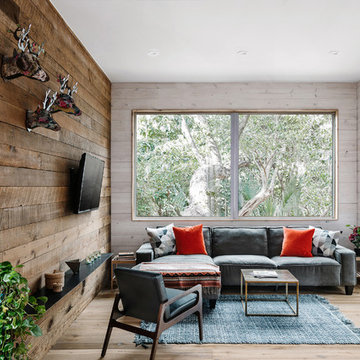
Photo by Chase Daniel
Foto de sala de estar rústica sin chimenea con paredes beige, suelo de madera clara y televisor colgado en la pared
Foto de sala de estar rústica sin chimenea con paredes beige, suelo de madera clara y televisor colgado en la pared
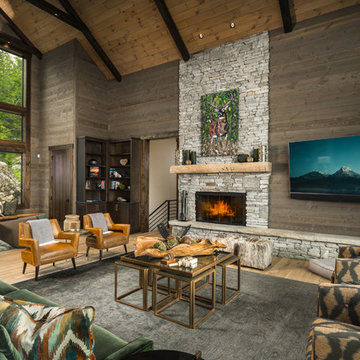
Diseño de sala de estar rural con paredes marrones, suelo de madera clara, chimenea lineal, marco de chimenea de piedra y televisor colgado en la pared
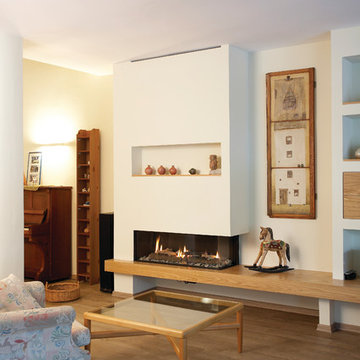
The Ortal Clear 150 RS/LS Fireplace is a balanced flue fireplace front with choice of right side glass/left side glass.
Ejemplo de sala de estar rústica con paredes blancas, suelo de madera clara, chimenea lineal y marco de chimenea de yeso
Ejemplo de sala de estar rústica con paredes blancas, suelo de madera clara, chimenea lineal y marco de chimenea de yeso
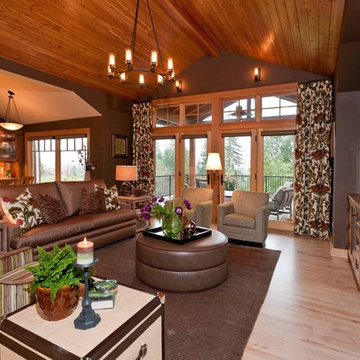
This family of five live miles away from the city, in a gorgeous rural setting that allows them to enjoy the beauty of the Oregon outdoors. Their charming Craftsman influenced farmhouse was remodeled to take advantage of their pastoral views, bringing the outdoors inside. We continue to work with this growing family, room-by-room, to thoughtfully furnish and finish each space.
Our gallery showcases this stylish home that feels colorful, yet refined, relaxing but fun.
For more about Angela Todd Studios, click here: https://www.angelatoddstudios.com/
To learn more about this project, click here: https://www.angelatoddstudios.com/portfolio/mason-hill-vineyard/
872 ideas para salas de estar rústicas con suelo de madera clara
1
