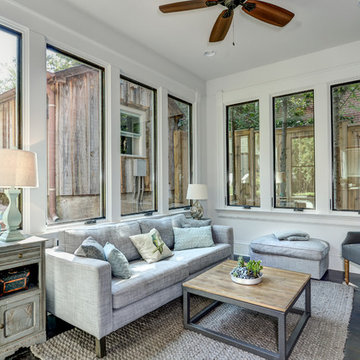5.550 ideas para galerías sin chimenea
Filtrar por
Presupuesto
Ordenar por:Popular hoy
21 - 40 de 5550 fotos
Artículo 1 de 2

The walls of windows and the sloped ceiling provide dimension and architectural detail, maximizing the natural light and view.
The floor tile was installed in a herringbone pattern.
The painted tongue and groove wood ceiling keeps the open space light, airy, and bright in contract to the dark Tudor style of the existing. home.
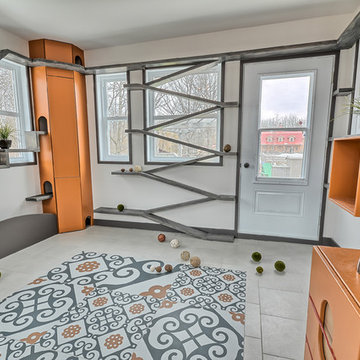
Diseño de galería bohemia de tamaño medio sin chimenea con suelo de baldosas de porcelana y techo estándar

AV Architects + Builders
Location: Great Falls, VA, US
A full kitchen renovation gave way to a much larger space and much wider possibilities for dining and entertaining. The use of multi-level countertops, as opposed to a more traditional center island, allow for a better use of space to seat a larger crowd. The mix of Baltic Blue, Red Dragon, and Jatoba Wood countertops contrast with the light colors used in the custom cabinetry. The clients insisted that they didn’t use a tub often, so we removed it entirely and made way for a more spacious shower in the master bathroom. In addition to the large shower centerpiece, we added in heated floors, river stone pebbles on the shower floor, and plenty of storage, mirrors, lighting, and speakers for music. The idea was to transform their morning bathroom routine into something special. The mudroom serves as an additional storage facility and acts as a gateway between the inside and outside of the home.
Our client’s family room never felt like a family room to begin with. Instead, it felt cluttered and left the home with no natural flow from one room to the next. We transformed the space into two separate spaces; a family lounge on the main level sitting adjacent to the kitchen, and a kids lounge upstairs for them to play and relax. This transformation not only creates a room for everyone, it completely opens up the home and makes it easier to move around from one room to the next. We used natural materials such as wood fire and stone to compliment the new look and feel of the family room.
Our clients were looking for a larger area to entertain family and guests that didn’t revolve around being in the family room or kitchen the entire evening. Our outdoor enclosed deck and fireplace design provides ample space for when they want to entertain guests in style. The beautiful fireplace centerpiece outside is the perfect summertime (and wintertime) amenity, perfect for both the adults and the kids.
Stacy Zarin Photography
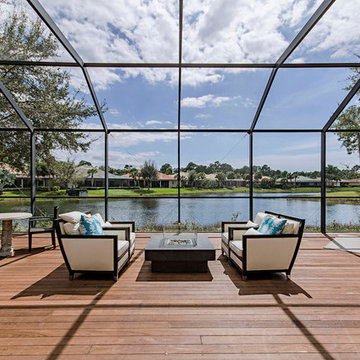
Large wood deck, ipe wood, with moisture safe upholstery and fire table.
Diseño de galería tradicional renovada grande sin chimenea con suelo de madera en tonos medios, techo de vidrio y suelo beige
Diseño de galería tradicional renovada grande sin chimenea con suelo de madera en tonos medios, techo de vidrio y suelo beige

Craftmade
Modelo de galería campestre de tamaño medio sin chimenea con suelo de baldosas de cerámica y techo con claraboya
Modelo de galería campestre de tamaño medio sin chimenea con suelo de baldosas de cerámica y techo con claraboya
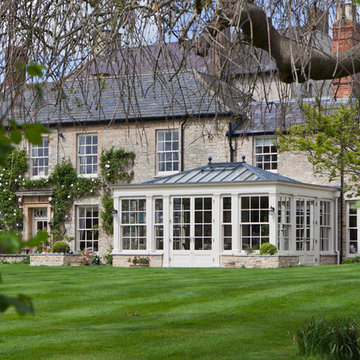
Many classical buildings incorporate vertical balanced sliding sash windows, the recognisable advantage being that windows can slide both upwards and downwards. The popularity of the sash window has continued through many periods of architecture.
For certain properties with existing glazed sash windows, it is a valid consideration to design a glazed structure with a complementary style of window.
Although sash windows are more complex and expensive to produce, they provide an effective and traditional alternative to top and side-hung windows.
The orangery shows six over six and two over two sash windows mirroring those on the house.
Vale Paint Colour- Olivine
Size- 6.5M X 5.2M
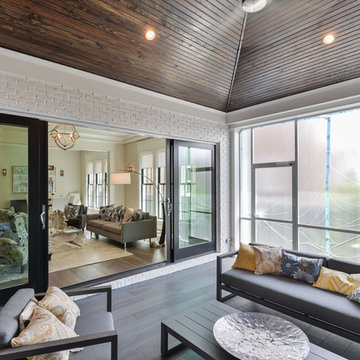
Modelo de galería tradicional renovada grande sin chimenea con suelo vinílico y techo estándar
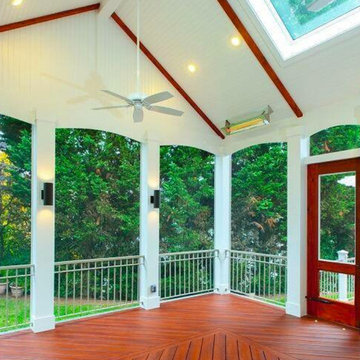
Imagen de galería clásica de tamaño medio sin chimenea con suelo de madera en tonos medios y techo con claraboya
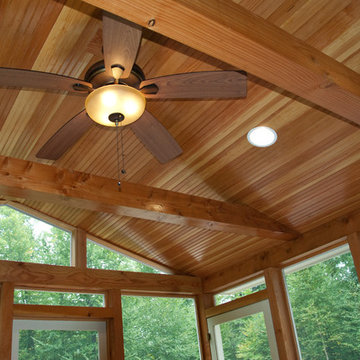
Ejemplo de galería tradicional de tamaño medio sin chimenea con suelo de madera en tonos medios y techo estándar
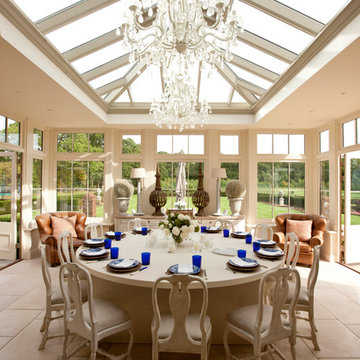
A formal dining room has been designed in this orangery. Pushing out onto the garden is gives the feeling of bringing the outside in. Created a bright large open space.

© Christel Mauve Photographe pour Chapisol
Diseño de galería mediterránea grande sin chimenea con suelo de cemento y techo estándar
Diseño de galería mediterránea grande sin chimenea con suelo de cemento y techo estándar
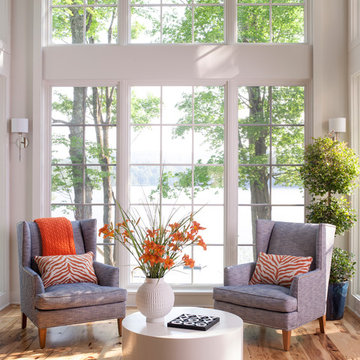
Ejemplo de galería tradicional renovada grande sin chimenea con suelo de madera clara, techo estándar y suelo beige
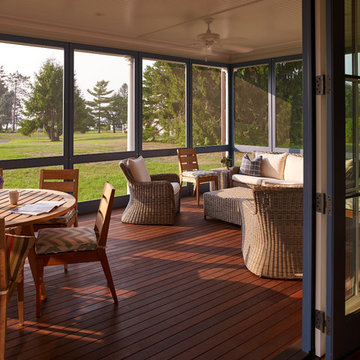
The interior details are simple, elegant, and are understated to display fine craftsmanship throughout the home. The design and finishes are not pretentious - but exactly what you would expect to find in an accomplished Maine artist’s home. Each piece of artwork carefully informed the selections that would highlight the art and contribute to the personality of each space.
© Darren Setlow Photography
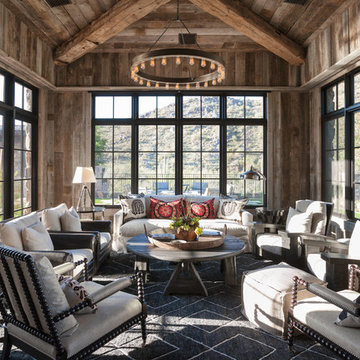
Imagen de galería rústica de tamaño medio sin chimenea con moqueta y techo estándar
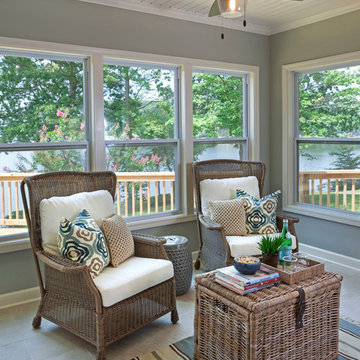
Jim Schmid Photography
Foto de galería tradicional sin chimenea con techo estándar
Foto de galería tradicional sin chimenea con techo estándar
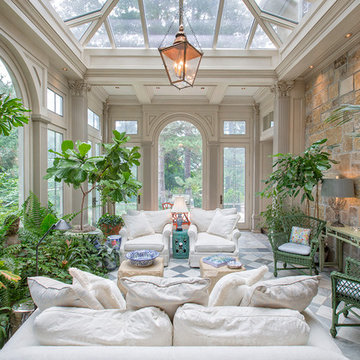
Imagen de galería clásica extra grande sin chimenea con techo de vidrio y suelo multicolor
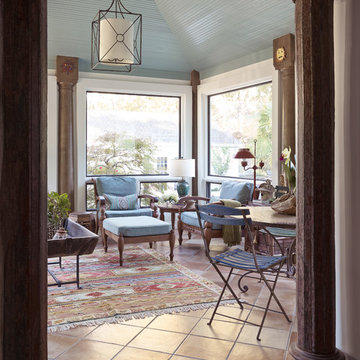
Remodeled screen porch to create a sunroom.
This bold, collected and colorful sunroom was designed with the intention of capturing as much lighting as we could, the windows replaced the screens that were originally in place. The columns were antique columns that created a unique transition from the kitchen & dining room to the sunroom.
The teak bench is from Indonesia, the berber rug is Moroccan, the tiki ottoman and french bistro table alongside the antique, wooden, pig trough coffee table with wood straps were the perfect eclectic mix to give the feel of an exotic space within the home.
Our tie in touch was the ceiling color which reflected the outdoor swimming pool through it's cool blue color, a final touch that brought the indoor-outdoor concept to life.
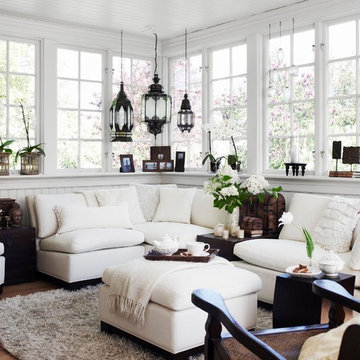
Photo taken by Ragnar Omarsson for Drömhem & Trädgård
Imagen de galería ecléctica de tamaño medio sin chimenea con suelo de madera oscura y techo estándar
Imagen de galería ecléctica de tamaño medio sin chimenea con suelo de madera oscura y techo estándar
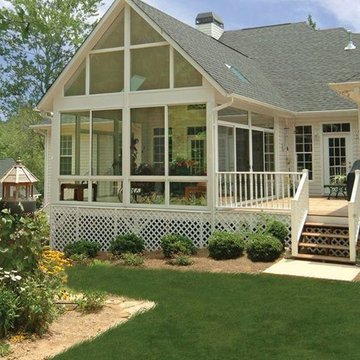
Ejemplo de galería tradicional grande sin chimenea con suelo de madera clara y techo estándar
5.550 ideas para galerías sin chimenea
2
