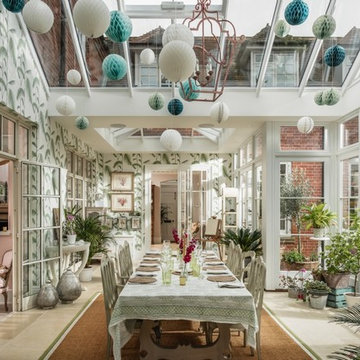5.550 ideas para galerías sin chimenea
Filtrar por
Presupuesto
Ordenar por:Popular hoy
61 - 80 de 5550 fotos
Artículo 1 de 2

Foto de galería escandinava pequeña sin chimenea con techo de vidrio, suelo gris y suelo de cemento

Photography by Tim Souza
Diseño de galería clásica renovada de tamaño medio sin chimenea con suelo de baldosas de cerámica, techo estándar y suelo multicolor
Diseño de galería clásica renovada de tamaño medio sin chimenea con suelo de baldosas de cerámica, techo estándar y suelo multicolor
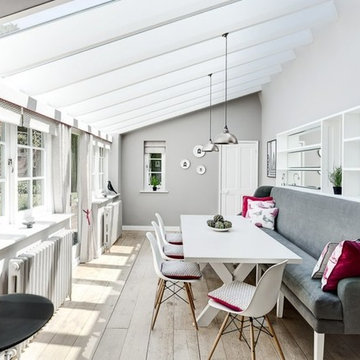
An empty and bland glazed extension was transformed into a versatile live-dine space with bespoke, mirror-backed shelving, banquette seating, Eames chairs, linen soft furnishings in a bespoke colour-way and colour-matched cast iron radiators.

Sunroom vinyl plank (waterproof) flooring
Foto de galería contemporánea de tamaño medio sin chimenea con suelo vinílico, techo estándar y suelo marrón
Foto de galería contemporánea de tamaño medio sin chimenea con suelo vinílico, techo estándar y suelo marrón
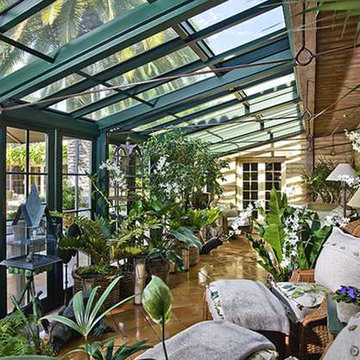
Ejemplo de galería exótica de tamaño medio sin chimenea con suelo de baldosas de terracota, techo con claraboya y suelo marrón
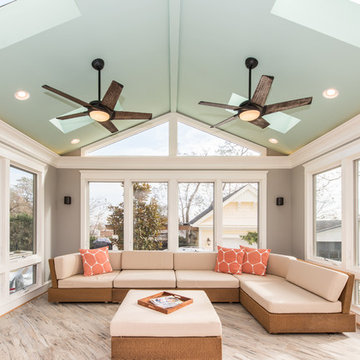
Susie Soleimani Photography
Foto de galería tradicional renovada grande sin chimenea con suelo de baldosas de cerámica, techo con claraboya y suelo gris
Foto de galería tradicional renovada grande sin chimenea con suelo de baldosas de cerámica, techo con claraboya y suelo gris

The office has two full walls of windows to view the adjacent meadow.
Photographer: Daniel Contelmo Jr.
Foto de galería tradicional de tamaño medio sin chimenea con suelo de madera clara y suelo beige
Foto de galería tradicional de tamaño medio sin chimenea con suelo de madera clara y suelo beige
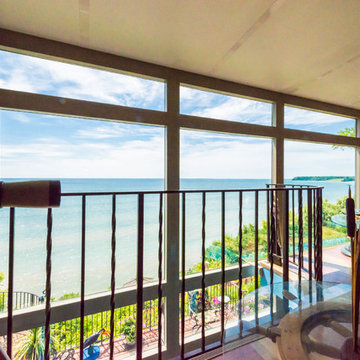
Diseño de galería clásica renovada de tamaño medio sin chimenea con suelo de madera en tonos medios, techo con claraboya y suelo marrón
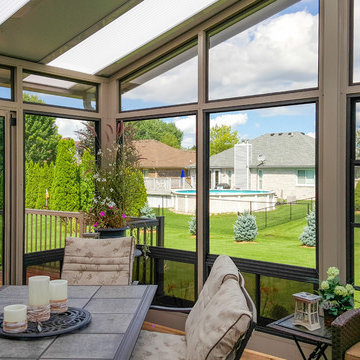
Transform your outdoor living space with a 4 season Sunroom featuring WeatherMaster Windows by Sunspace Sunrooms.
Windows effortlessly stack up, stack down or bunch in the middle to enjoy up to 75% ventilation.
Check out the roofing system-lots of light

Ejemplo de galería contemporánea extra grande sin chimenea con suelo de cemento, techo estándar y suelo blanco

This project’s owner originally contacted Sunspace because they needed to replace an outdated, leaking sunroom on their North Hampton, New Hampshire property. The aging sunroom was set on a fieldstone foundation that was beginning to show signs of wear in the uppermost layer. The client’s vision involved repurposing the ten foot by ten foot area taken up by the original sunroom structure in order to create the perfect space for a new home office. Sunspace Design stepped in to help make that vision a reality.
We began the design process by carefully assessing what the client hoped to achieve. Working together, we soon realized that a glass conservatory would be the perfect replacement. Our custom conservatory design would allow great natural light into the home while providing structure for the desired office space.
Because the client’s beautiful home featured a truly unique style, the principal challenge we faced was ensuring that the new conservatory would seamlessly blend with the surrounding architectural elements on the interior and exterior. We utilized large, Marvin casement windows and a hip design for the glass roof. The interior of the home featured an abundance of wood, so the conservatory design featured a wood interior stained to match.
The end result of this collaborative process was a beautiful conservatory featured at the front of the client’s home. The new space authentically matches the original construction, the leaky sunroom is no longer a problem, and our client was left with a home office space that’s bright and airy. The large casements provide a great view of the exterior landscape and let in incredible levels of natural light. And because the space was outfitted with energy efficient glass, spray foam insulation, and radiant heating, this conservatory is a true four season glass space that our client will be able to enjoy throughout the year.
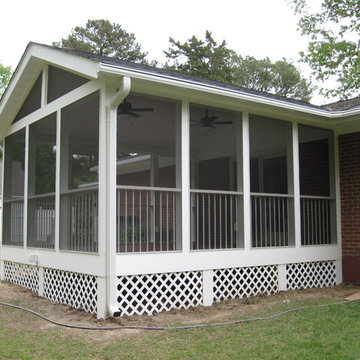
Craig H. Wilson
Modelo de galería actual de tamaño medio sin chimenea con suelo de madera en tonos medios y techo estándar
Modelo de galería actual de tamaño medio sin chimenea con suelo de madera en tonos medios y techo estándar

Craftmade
Modelo de galería campestre de tamaño medio sin chimenea con suelo de baldosas de cerámica y techo con claraboya
Modelo de galería campestre de tamaño medio sin chimenea con suelo de baldosas de cerámica y techo con claraboya
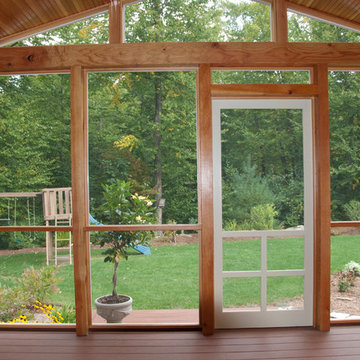
Foto de galería tradicional de tamaño medio sin chimenea con suelo de madera en tonos medios y techo estándar
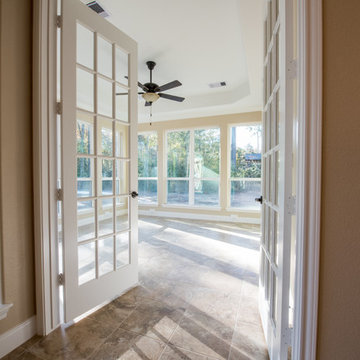
Melonhead Photo
Imagen de galería tradicional de tamaño medio sin chimenea con suelo de baldosas de cerámica y techo estándar
Imagen de galería tradicional de tamaño medio sin chimenea con suelo de baldosas de cerámica y techo estándar
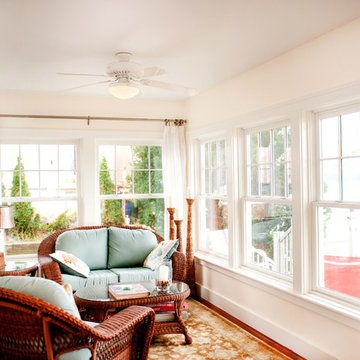
Ejemplo de galería marinera de tamaño medio sin chimenea con suelo de madera en tonos medios y techo estándar

Robert Benson For Charles Hilton Architects
From grand estates, to exquisite country homes, to whole house renovations, the quality and attention to detail of a "Significant Homes" custom home is immediately apparent. Full time on-site supervision, a dedicated office staff and hand picked professional craftsmen are the team that take you from groundbreaking to occupancy. Every "Significant Homes" project represents 45 years of luxury homebuilding experience, and a commitment to quality widely recognized by architects, the press and, most of all....thoroughly satisfied homeowners. Our projects have been published in Architectural Digest 6 times along with many other publications and books. Though the lion share of our work has been in Fairfield and Westchester counties, we have built homes in Palm Beach, Aspen, Maine, Nantucket and Long Island.
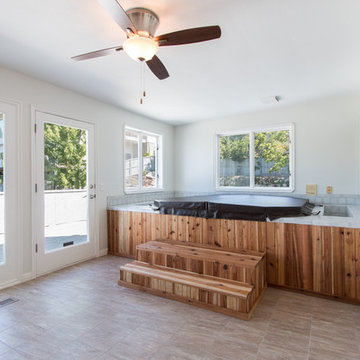
Foto de galería tradicional renovada grande sin chimenea con techo estándar y suelo de linóleo
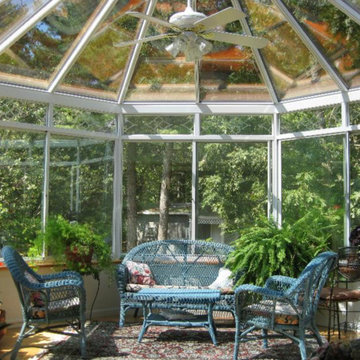
Modelo de galería clásica de tamaño medio sin chimenea con suelo de madera clara, techo con claraboya y suelo beige
5.550 ideas para galerías sin chimenea
4
