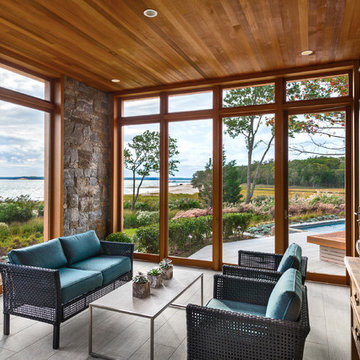45 ideas para galerías en colores madera sin chimenea
Filtrar por
Presupuesto
Ordenar por:Popular hoy
1 - 20 de 45 fotos
Artículo 1 de 3
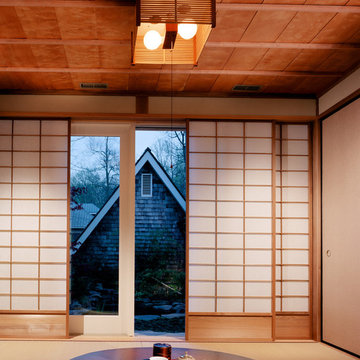
Maxwell MacKenzie
Modelo de galería de estilo zen de tamaño medio sin chimenea con moqueta, techo estándar y suelo beige
Modelo de galería de estilo zen de tamaño medio sin chimenea con moqueta, techo estándar y suelo beige
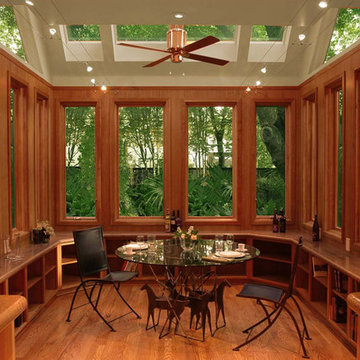
Imagen de galería contemporánea sin chimenea con suelo de madera en tonos medios y techo con claraboya
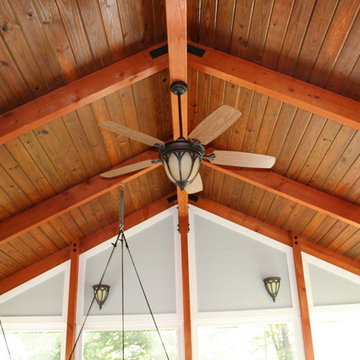
Foto de galería contemporánea sin chimenea con suelo de bambú, techo estándar y suelo marrón
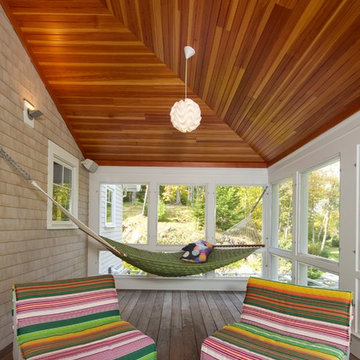
David Clough Photography
Ejemplo de galería contemporánea de tamaño medio sin chimenea con suelo de madera en tonos medios, techo estándar y suelo marrón
Ejemplo de galería contemporánea de tamaño medio sin chimenea con suelo de madera en tonos medios, techo estándar y suelo marrón

Schuco AWS75 Thermally-Broken Aluminum Windows
Schuco ASS70 Thermally-Broken Aluminum Lift-slide Doors
Ejemplo de galería contemporánea sin chimenea con suelo de madera clara y techo estándar
Ejemplo de galería contemporánea sin chimenea con suelo de madera clara y techo estándar
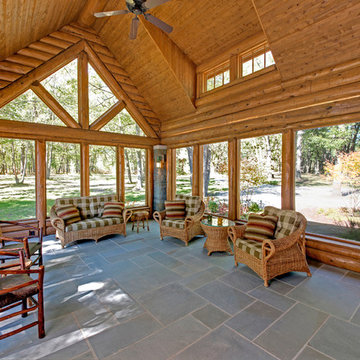
Ejemplo de galería rural grande sin chimenea con suelo de pizarra, suelo gris y techo estándar
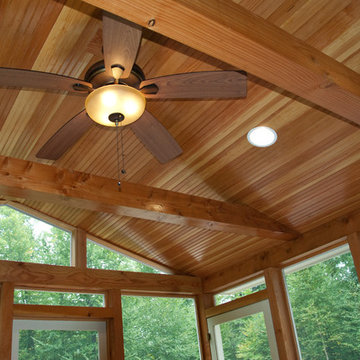
Ejemplo de galería tradicional de tamaño medio sin chimenea con suelo de madera en tonos medios y techo estándar
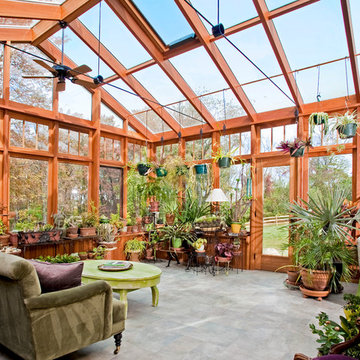
Sunroom / conservatory addition constructed in conjunction with whole house additions and renovations. Project located in Hatfield, Bucks County, PA.
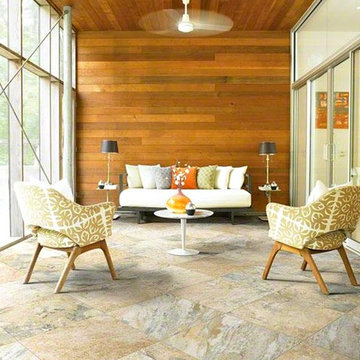
Diseño de galería contemporánea sin chimenea con suelo de pizarra, techo estándar y suelo multicolor
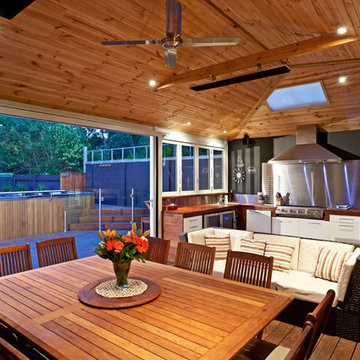
Feast your eyes on the list of exciting attributes that now adorn this ultimate outdoor entertainment area, complete with every functionality you could think of: there’s a bar in there, and a pizza oven as well, there’s a sauna and spa (with stories to tell). Open the stackable doors wide, bring the outdoors inside… and no it’s not Play School. This is a seriously extraordinary transformation, from a suburban backyard of an older weatherboard home on a large block of land, to a place you can truly call ‘paradise’.
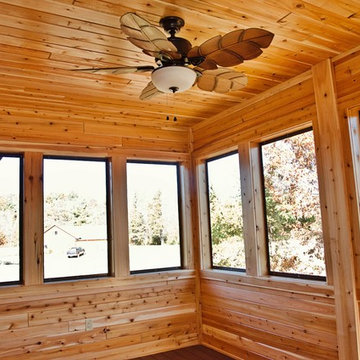
Remember that statement sunroom on the back of the home? The gorgeous interior does not disappoint. Windows galore keep that sunshine and river view coming in from every angle.
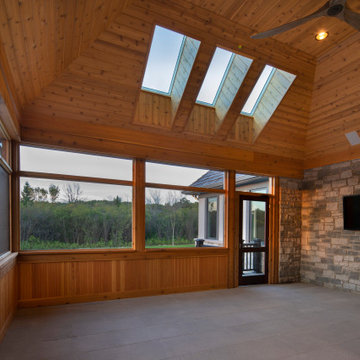
Imagen de galería clásica renovada sin chimenea con suelo de cemento, techo con claraboya y suelo marrón
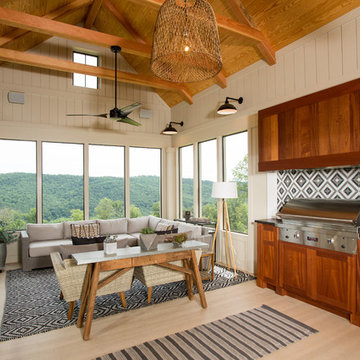
Imagen de galería campestre sin chimenea con suelo de madera clara, techo estándar y suelo beige
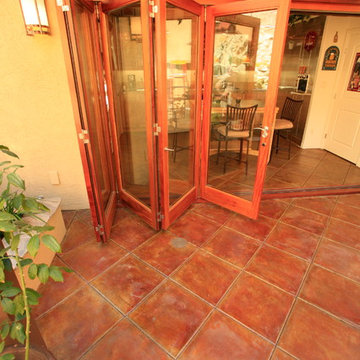
Create a cohesive space with flooring designed for both indoor and outdoor applications.
Diseño de galería de estilo de casa de campo grande sin chimenea con techo estándar y suelo marrón
Diseño de galería de estilo de casa de campo grande sin chimenea con techo estándar y suelo marrón
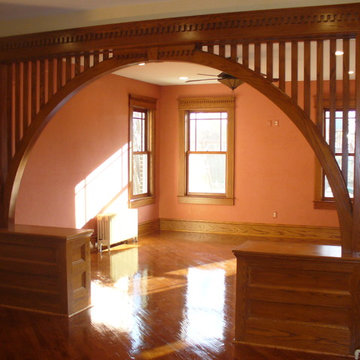
Kinzie Woodwork, LLC
Imagen de galería de estilo americano de tamaño medio sin chimenea con suelo de madera oscura, techo estándar y suelo marrón
Imagen de galería de estilo americano de tamaño medio sin chimenea con suelo de madera oscura, techo estándar y suelo marrón
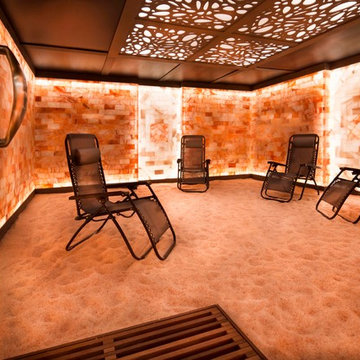
Himalayan salt cave for yoga, relaxation and purification.
Jeff Dow Photography
Ejemplo de galería ecléctica grande sin chimenea con moqueta, techo estándar y suelo marrón
Ejemplo de galería ecléctica grande sin chimenea con moqueta, techo estándar y suelo marrón
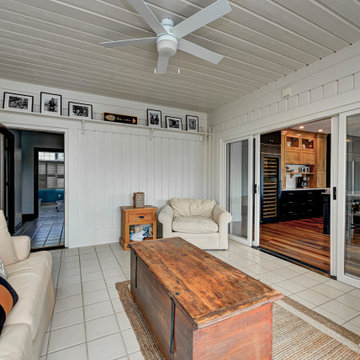
The centerpiece of this exquisite kitchen is the deep navy island adorned with a stunning quartzite slab. Its rich hue adds a touch of sophistication and serves as a captivating focal point. Complementing this bold choice, the two-tone color-blocked cabinet design elevates the overall aesthetic, showcasing a perfect blend of style and functionality. Light counters and a thoughtfully selected backsplash ensure a bright and inviting atmosphere.
The intelligent layout separates the work zones, allowing for seamless workflow, while the strategic placement of the island seating around three sides ensures ample space and prevents any crowding. A larger window positioned above the sink not only floods the kitchen with natural light but also provides a picturesque view of the surrounding environment. And to create a cozy corner for relaxation, a delightful coffee nook is nestled in front of the lower windows, allowing for moments of tranquility and appreciation of the beautiful surroundings.
---
Project completed by Wendy Langston's Everything Home interior design firm, which serves Carmel, Zionsville, Fishers, Westfield, Noblesville, and Indianapolis.
For more about Everything Home, see here: https://everythinghomedesigns.com/
To learn more about this project, see here:
https://everythinghomedesigns.com/portfolio/carmel-indiana-elegant-functional-kitchen-design
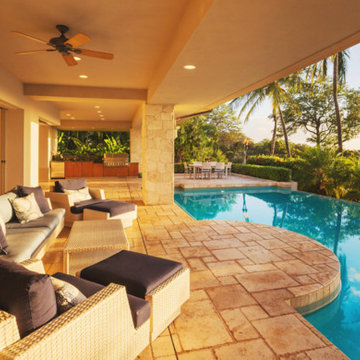
This patio and pool in remodel Long Beach, CA was designed to create an open space and easy access to the pool. Starting with brand new stone tiling, natural colors were introduced to compliment the sun's movement to the west creating beautiful warm tones during sunsets. All new patio furniture facing the pool adds even more comforting elements of relaxation and a real poolside lounge experience. An outdoor dining table and kitchen with stainless steel BBQ, and outdoor fridge provide easy access to a patio cookout anytime.
Take a look at our entire portfolio here: http://bit.ly/2nJOGe5
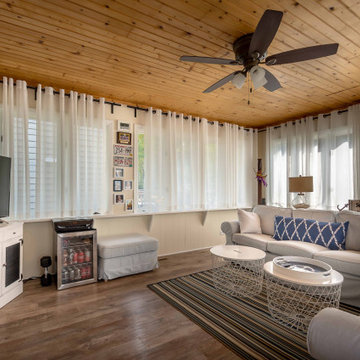
Imagen de galería ecléctica de tamaño medio sin chimenea con suelo laminado, suelo marrón y techo estándar
45 ideas para galerías en colores madera sin chimenea
1
