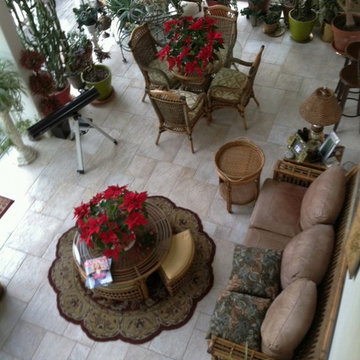602 ideas para galerías sin chimenea con suelo de baldosas de cerámica
Filtrar por
Presupuesto
Ordenar por:Popular hoy
1 - 20 de 602 fotos

The walls of windows and the sloped ceiling provide dimension and architectural detail, maximizing the natural light and view.
The floor tile was installed in a herringbone pattern.
The painted tongue and groove wood ceiling keeps the open space light, airy, and bright in contract to the dark Tudor style of the existing. home.

Craftmade
Modelo de galería campestre de tamaño medio sin chimenea con suelo de baldosas de cerámica y techo con claraboya
Modelo de galería campestre de tamaño medio sin chimenea con suelo de baldosas de cerámica y techo con claraboya
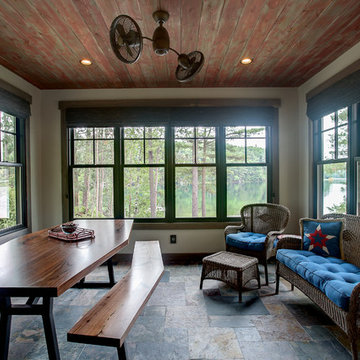
Photos by Kaity
Diseño de galería rural sin chimenea con techo estándar y suelo de baldosas de cerámica
Diseño de galería rural sin chimenea con techo estándar y suelo de baldosas de cerámica
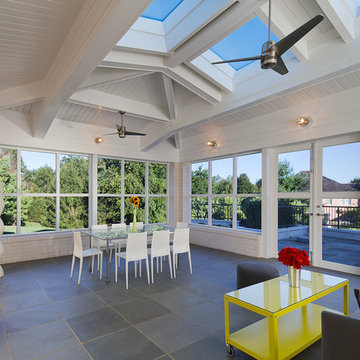
Hoachlander Davis Photography
Diseño de galería contemporánea grande sin chimenea con techo con claraboya, suelo de baldosas de cerámica y suelo gris
Diseño de galería contemporánea grande sin chimenea con techo con claraboya, suelo de baldosas de cerámica y suelo gris
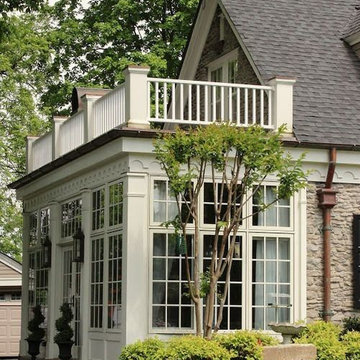
Diseño de galería contemporánea grande sin chimenea con suelo de baldosas de cerámica y techo estándar
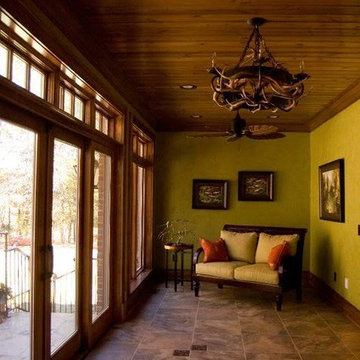
Imagen de galería retro de tamaño medio sin chimenea con suelo de baldosas de cerámica, techo estándar y suelo beige
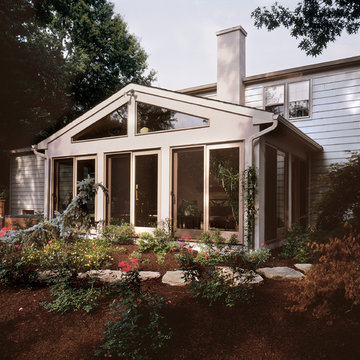
RVO photography
Imagen de galería clásica de tamaño medio sin chimenea con suelo de baldosas de cerámica, techo con claraboya y suelo beige
Imagen de galería clásica de tamaño medio sin chimenea con suelo de baldosas de cerámica, techo con claraboya y suelo beige
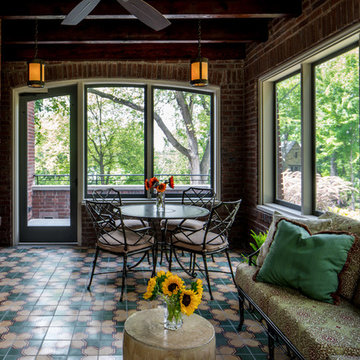
BRANDON STENGER
Imagen de galería tradicional grande sin chimenea con suelo de baldosas de cerámica y techo estándar
Imagen de galería tradicional grande sin chimenea con suelo de baldosas de cerámica y techo estándar
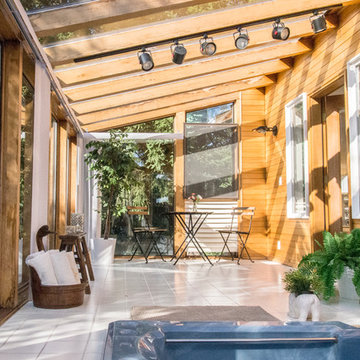
Atwil Design, in-house photographer
Ejemplo de galería asiática grande sin chimenea con suelo de baldosas de cerámica y techo de vidrio
Ejemplo de galería asiática grande sin chimenea con suelo de baldosas de cerámica y techo de vidrio
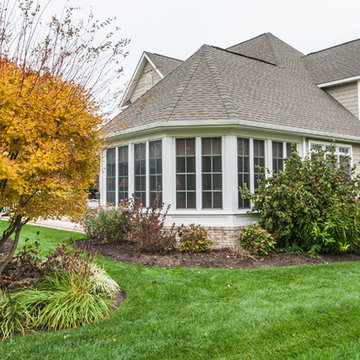
Three Season room with views of the golf course.
Boardwalk Builders,
Rehoboth Beach, DE
www.boardwalkbuilders.com
Sue Fortier
Foto de galería clásica de tamaño medio sin chimenea con suelo de baldosas de cerámica y techo estándar
Foto de galería clásica de tamaño medio sin chimenea con suelo de baldosas de cerámica y techo estándar
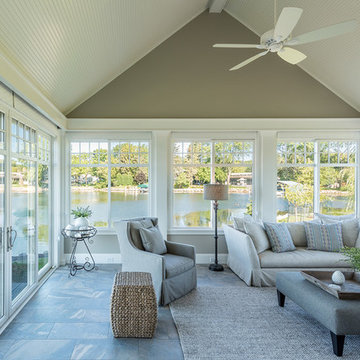
Photographer, Morgan Sheff
Ejemplo de galería clásica grande sin chimenea con suelo de baldosas de cerámica, techo estándar y suelo gris
Ejemplo de galería clásica grande sin chimenea con suelo de baldosas de cerámica, techo estándar y suelo gris

Located in a serene plot in Kittery Point, Maine, this gable-style conservatory was designed, engineered, and installed by Sunspace Design. Extending from the rear of the residence and positioned to capture picturesque views of the surrounding yard and forest, the completed glass space is testament to our commitment to meticulous craftsmanship.
Sunspace provided start to finish services for this project, serving as both the glass specialist and the general contractor. We began by providing detailed CAD drawings and manufacturing key components. The mahogany framing was milled and constructed in our wood shop. Meanwhile, we brought our experience in general construction to the fore to prepare the conservatory space to receive the custom glass roof components. The steel structural ridge beam, conventionally framed walls, and raised floor frame were all constructed on site. Insulated Andersen windows invite ample natural light into the space, and the addition of copper cladding ensures a timelessly elegant look.
Every aspect of the completed space is informed by our 40+ years of custom glass specialization. Our passion for architectural glass design extends beyond mere renovation; it encompasses the art of blending nature with refined architecture. Conservatories like these are harmonious extensions that bridge indoor living with the allure of the outdoors. We invite you to explore the transformative potential of glass by working with us to imagine how nature's beauty can be woven into the fabric of your home.
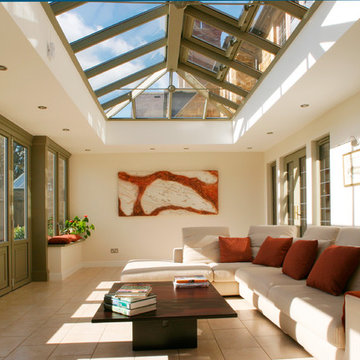
This image shows the potential orangeries have for creating year-round family spaces. The lantern floods the area with natural light, while the double doors connect the home to the garden, perfect for summer entertaining. The orangery's design also allows use through the colder months - fully insulated and with energy efficient glass, the room remains warm even when it's freezing outside.
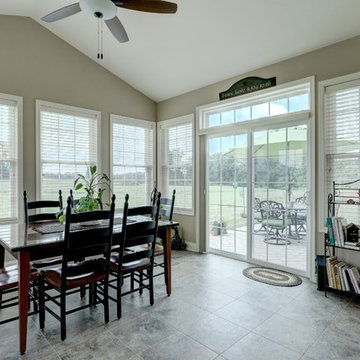
Photo by Open.Tours
Imagen de galería tradicional de tamaño medio sin chimenea con suelo de baldosas de cerámica, techo estándar y suelo gris
Imagen de galería tradicional de tamaño medio sin chimenea con suelo de baldosas de cerámica, techo estándar y suelo gris
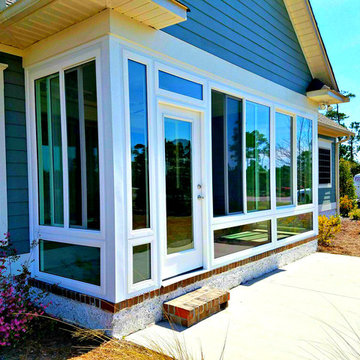
Porch Conversion provided materials and labor for the demolition and construction for this entire project, including all prep work and removal/disposal of all debris. This project included:
1. 4-inch thermally broken, aluminum framing
2. 36-inch Prime Full View Door with a Transom
3. Widows with 4-inch Temcor frames with window load rated at 150 MPH and a DP rating of 60 for a 6'x6' Horizontal Slider.
4. Glass that is Low E_366, Energy Star rated, dual pane argon gas filled and tempered to code
5. Clear View material screens
6. 3 outlets installed to code
7. 220 square-feet of R30 insulation in the ceiling
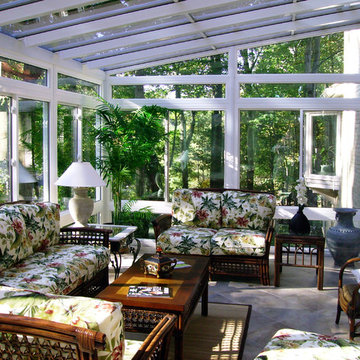
Imagen de galería exótica de tamaño medio sin chimenea con suelo de baldosas de cerámica y techo de vidrio
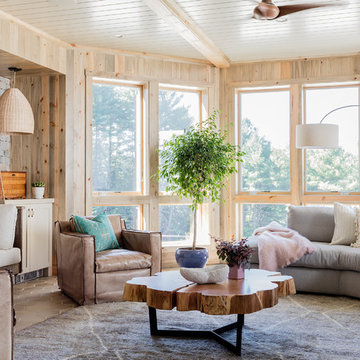
Michael J. Lee
Modelo de galería clásica renovada de tamaño medio sin chimenea con techo estándar, suelo de baldosas de cerámica y suelo marrón
Modelo de galería clásica renovada de tamaño medio sin chimenea con techo estándar, suelo de baldosas de cerámica y suelo marrón
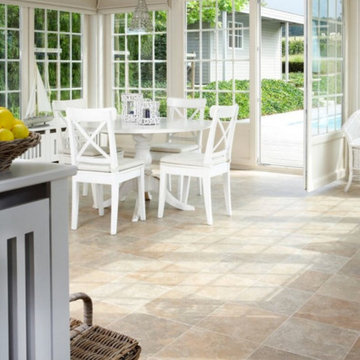
Diseño de galería campestre grande sin chimenea con suelo de baldosas de cerámica, techo estándar y suelo beige
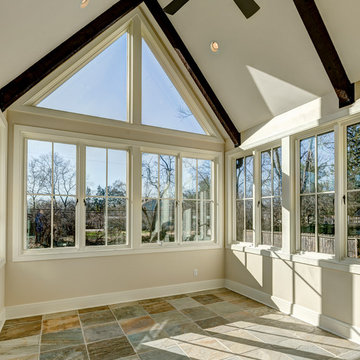
Interior Design & Finish Credit: Amy Provisor / Found at Home Interior Decor
Modelo de galería clásica renovada de tamaño medio sin chimenea con suelo de baldosas de cerámica y techo estándar
Modelo de galería clásica renovada de tamaño medio sin chimenea con suelo de baldosas de cerámica y techo estándar
602 ideas para galerías sin chimenea con suelo de baldosas de cerámica
1
