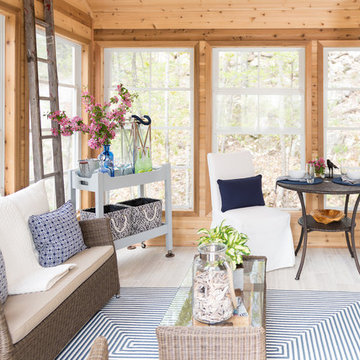5.550 ideas para galerías sin chimenea
Filtrar por
Presupuesto
Ordenar por:Popular hoy
81 - 100 de 5550 fotos
Artículo 1 de 2

The glass enclosed room is 500 sq.ft., and is immediately above the owner’s indoor swimming pool. The tall side walls float the lantern roof like a halo. The conservatory climbs to a whole new height, literally, 45′ from the ground. The conservatory is designed to compliment the architecture of the home's dramatic height, and is situated to overlook the homeowners in-ground pool, which is accessed by an elevator.
Photos by Robert Socha
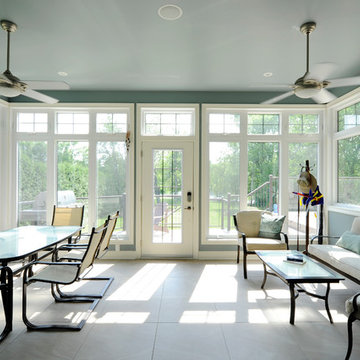
Photos by Gordon King
Imagen de galería clásica de tamaño medio sin chimenea con suelo de baldosas de porcelana y techo estándar
Imagen de galería clásica de tamaño medio sin chimenea con suelo de baldosas de porcelana y techo estándar
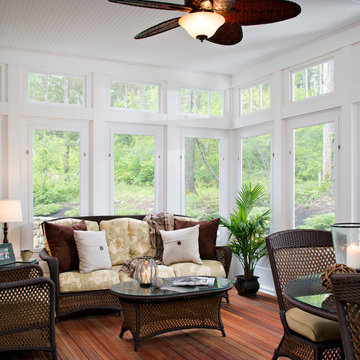
Foto de galería tradicional de tamaño medio sin chimenea con suelo de madera en tonos medios, techo estándar y suelo marrón

An alternate view of the atrium.
Garden Atriums is a green residential community in Poquoson, Virginia that combines the peaceful natural beauty of the land with the practicality of sustainable living. Garden Atrium homes are designed to be eco-friendly with zero cost utilities and to maximize the amount of green space and natural sunlight. All homeowners share a private park that includes a pond, gazebo, fruit orchard, fountain and space for a personal garden. The advanced architectural design of the house allows the maximum amount of available sunlight to be available in the house; a large skylight in the center of the house covers a complete atrium garden. Green Features include passive solar heating and cooling, closed-loop geothermal system, exterior photovoltaic panel generates power for the house, superior insulation, individual irrigation systems that employ rainwater harvesting.
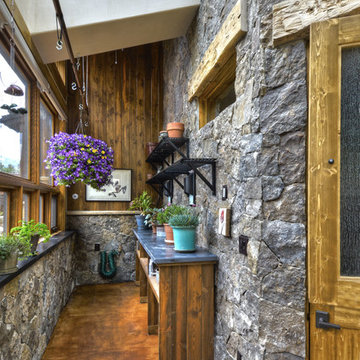
The green house features the interior use of stone, stained concrete floors, & custom skylight. Excess passive solar heat can be vented to other parts of the house via ductwork.
Carl Schofield Photography
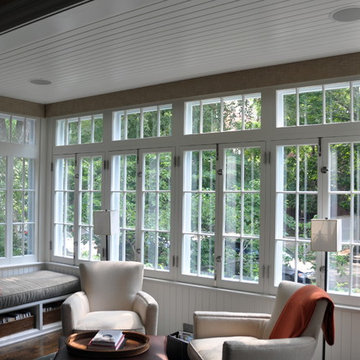
The front Sunroom is a great location for reading and listening to music. In addition to the speakers, electric shades automatically raise and lower based on the daily sunrise and sunset, balancing natural lighting and homeowner privacy.
Technology Integration by Mills Custom. Architecture by Cohen and Hacker Architects. Interior Design by Tom Stringer Design Partners. General Contracting by Michael Mariottini.
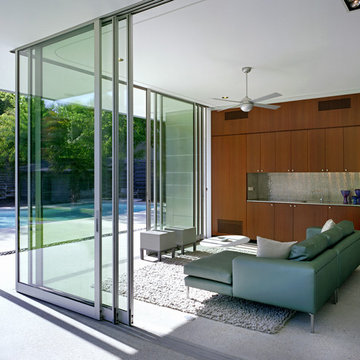
Photo Credit: Thomas McConnell
Modelo de galería moderna de tamaño medio sin chimenea con suelo de cemento y techo estándar
Modelo de galería moderna de tamaño medio sin chimenea con suelo de cemento y techo estándar
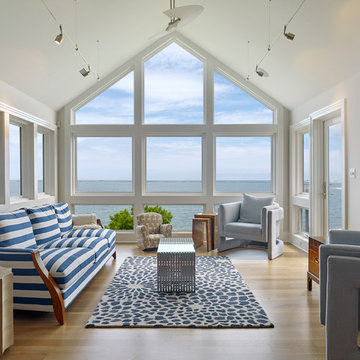
Don Pearse
Modelo de galería costera de tamaño medio sin chimenea con suelo de madera en tonos medios, techo estándar y suelo marrón
Modelo de galería costera de tamaño medio sin chimenea con suelo de madera en tonos medios, techo estándar y suelo marrón

This 3,738 Square Foot custom home resides on a lush, wooded hillside overlooking Arbutus Lake. The clients wanted to thoughtfully combine a “lodge” and “cottage” feel to their space. The home’s style has been affectionately and effectively called “Cott-odge” A beautiful blend of neutrals compose the home’s color palette to reflect the surrounding setting’s stone, sands, woods and water. White casework and rustic knotty beams round out the careful blend of “cott-odge” style. The great room’s multi-colored ledge stone fireplace and large beams create a cozy space to gather with family, while the efficient kitchen adorned with custom cabinetry accommodates optimal work-flow. The pairing of the varied styles creates an inviting lakeside, family retreat.
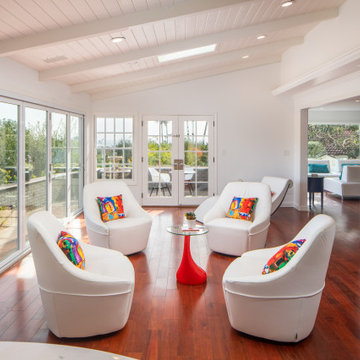
Diseño de galería clásica renovada sin chimenea con suelo de madera en tonos medios, techo estándar y suelo marrón
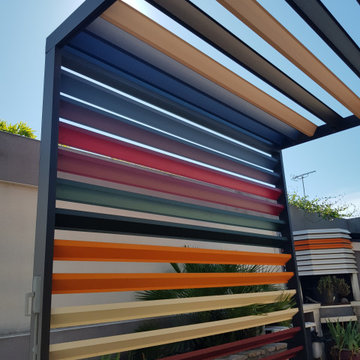
Ejemplo de galería industrial de tamaño medio sin chimenea con suelo de madera oscura y suelo marrón
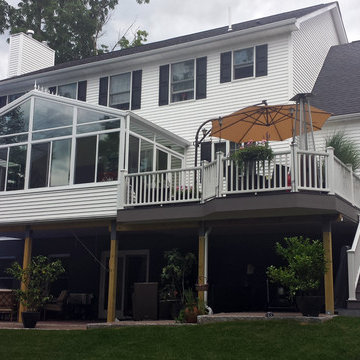
Modelo de galería de tamaño medio sin chimenea con suelo laminado, techo de vidrio y suelo marrón
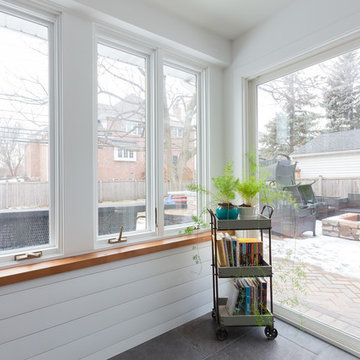
Modelo de galería ecléctica de tamaño medio sin chimenea con suelo de baldosas de cerámica, techo estándar y suelo gris
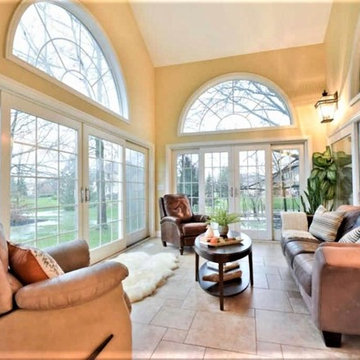
Foto de galería tradicional grande sin chimenea con suelo de baldosas de porcelana, suelo beige y techo estándar
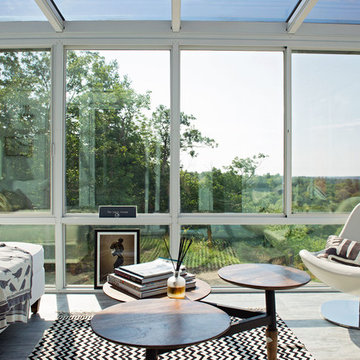
The renovation of this classic Muskoka cottage, focused around re-designing the living space to make the most of the incredible lake views. This update completely changed the flow of space, aligning the living areas with a more modern & luxurious living context.
In collaboration with the client, we envisioned a home in which clean lines, neutral tones, a variety of textures and patterns, and small yet luxurious details created a fresh, engaging space while seamlessly blending into the natural environment.
The main floor of this home was completely gutted to reveal the true beauty of the space. Main floor walls were re-engineered with custom windows to expand the client’s majestic view of the lake.
The dining area was highlighted with features including ceilings finished with Shadowline MDF, and enhanced with a custom coffered ceiling bringing dimension to the space.
Unobtrusive details and contrasting textures add richness and intrigue to the space, creating an energizing yet soothing interior with tactile depth.
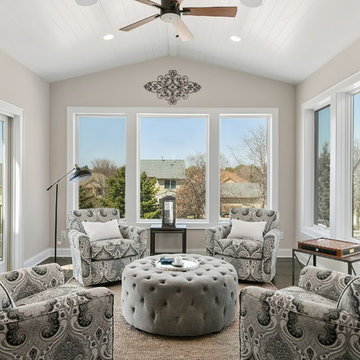
Ejemplo de galería tradicional renovada de tamaño medio sin chimenea con suelo de madera oscura, techo estándar y suelo marrón
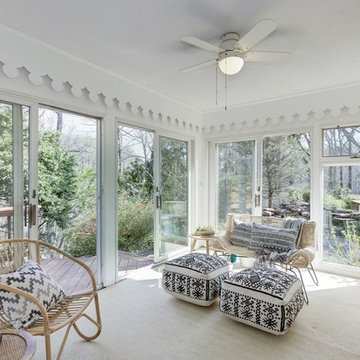
Modelo de galería actual de tamaño medio sin chimenea con moqueta, techo estándar y suelo beige
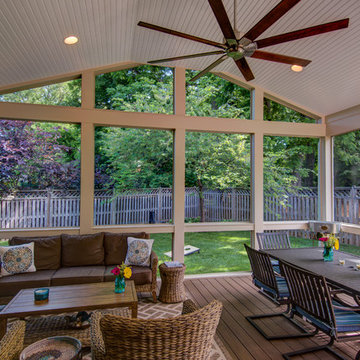
Foto de galería clásica renovada de tamaño medio sin chimenea con suelo de madera oscura, techo estándar y suelo marrón

This home started out as a remodel of a family’s beloved summer cottage. A fire started on the work site which caused irreparable damage. Needless to say, a remodel turned into a brand-new home. We were brought on board to help our clients re-imagine their summer haven. Windows were important to maximize the gorgeous lake view. Access to the lake was also very important, so an outdoor shower off the mudroom/laundry area with its own side entrance provided a nice beach entry for the kids. A large kitchen island open to dining and living was imperative for the family and the time they like to spend together. The master suite is on the main floor and three bedrooms upstairs, one of which has built-in bunks allows the kids to have their own area. While the original family cottage is no more, we were able to successfully help our clients begin again so they can start new memories.
- Jacqueline Southby Photography
5.550 ideas para galerías sin chimenea
5
