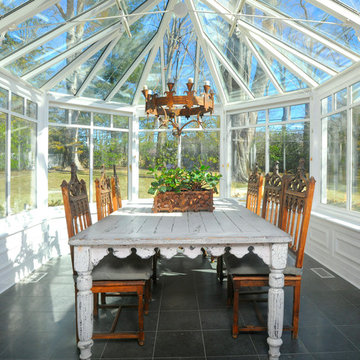186 ideas para galerías de estilo de casa de campo sin chimenea
Filtrar por
Presupuesto
Ordenar por:Popular hoy
1 - 20 de 186 fotos
Artículo 1 de 3

Repurposing the floors from the original house as a ceiling detail help give the sunroom a warm, cozy vibe.
Modelo de galería campestre de tamaño medio sin chimenea con suelo de madera en tonos medios y suelo marrón
Modelo de galería campestre de tamaño medio sin chimenea con suelo de madera en tonos medios y suelo marrón

Modelo de galería campestre de tamaño medio sin chimenea con suelo de madera clara y techo estándar
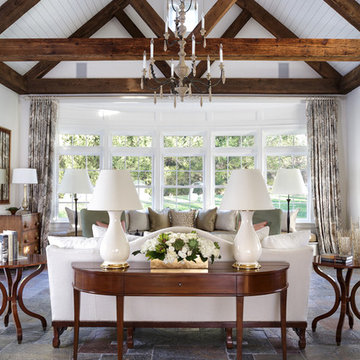
This ASID Award-winning sunroom inspires a sense of freshness and vitality. Artful furniture selections, whose curvilinear lines gracefully juxtapose the strong geometric lines of trusses and beams, reflect a measured study of shapes and materials that intermingle impeccably amidst a neutral color palette brushed with celebrations of coral and master millwork. Radiant-heated flooring and reclaimed wood lend warmth and comfort. Combining English, Spanish and fresh modern elements, this sunroom offers captivating views and easy access to the outside dining area, serving both form and function with inspiring gusto. A double-height ceiling with recessed LED lighting concealed in the beams seems at times to be the only thing tethering this airy expression of beauty and design excellence from floating directly into the sky.

Craftmade
Modelo de galería campestre de tamaño medio sin chimenea con suelo de baldosas de cerámica y techo con claraboya
Modelo de galería campestre de tamaño medio sin chimenea con suelo de baldosas de cerámica y techo con claraboya

Modelo de galería de estilo de casa de campo de tamaño medio sin chimenea con suelo de madera en tonos medios, techo estándar y suelo marrón
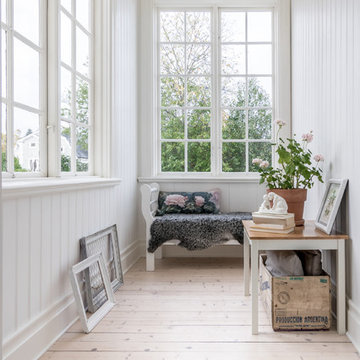
Christian Hammarström från Systema Media
Imagen de galería de estilo de casa de campo pequeña sin chimenea con suelo de madera clara y techo estándar
Imagen de galería de estilo de casa de campo pequeña sin chimenea con suelo de madera clara y techo estándar

Modelo de galería campestre de tamaño medio sin chimenea con techo de vidrio, suelo gris y suelo de madera clara

After discussing in depth our clients’ needs and desires for their screened porch area, the decision was made to build a full sunroom. This splendid room far exceeds the initial intent for the space, and they are thrilled.
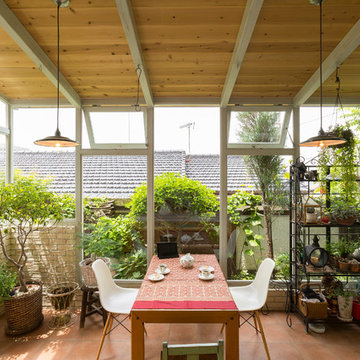
ガーデニングがご趣味のご夫妻のためのオーダーメイドのサンルーム。 団地の中とは思えない異空間。庭やバーベキューの釜はご主人の手造り。サンルームに似合うキッチンや、猫さんのための扉などこだわりの素敵なサンルームが完成。
Modelo de galería campestre pequeña sin chimenea con techo estándar
Modelo de galería campestre pequeña sin chimenea con techo estándar
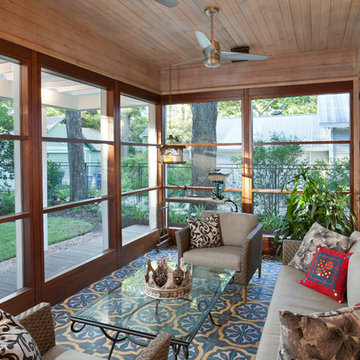
Nestled below the Master addition upstairs, this downstairs screened porch expands the home and allows for seasonal outdoor use. Ship Lap wood salvaged from the existing home was reused here with an elegant white wash stain, balancing and complementing the warmer tones of the Mahogany Screen frames.
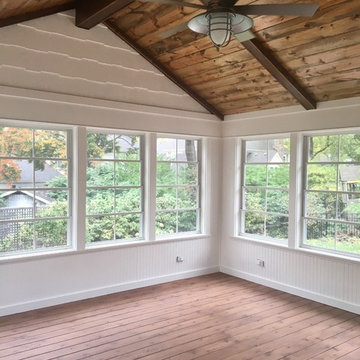
Diseño de galería de estilo de casa de campo de tamaño medio sin chimenea con suelo de madera en tonos medios y techo estándar
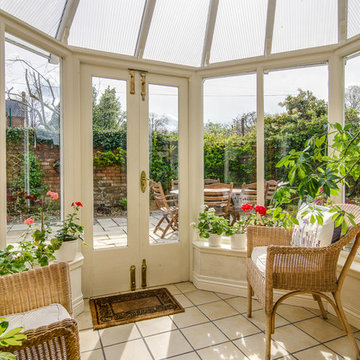
Gary Quigg Photography
Imagen de galería de estilo de casa de campo pequeña sin chimenea con techo con claraboya
Imagen de galería de estilo de casa de campo pequeña sin chimenea con techo con claraboya
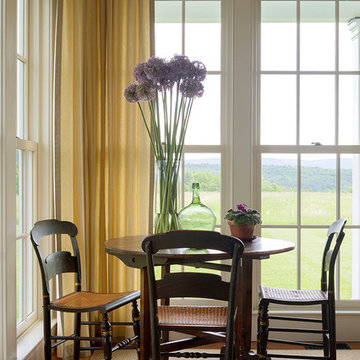
Doyle Coffin Architecture + George Ross, Photographer
Foto de galería de estilo de casa de campo grande sin chimenea con suelo de madera en tonos medios, techo estándar y suelo marrón
Foto de galería de estilo de casa de campo grande sin chimenea con suelo de madera en tonos medios, techo estándar y suelo marrón
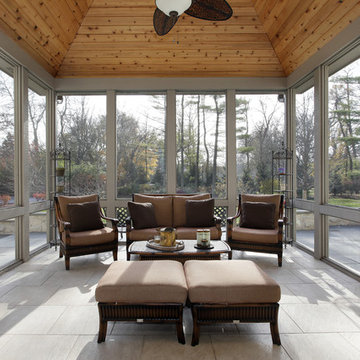
Modelo de galería de estilo de casa de campo de tamaño medio sin chimenea con suelo de baldosas de cerámica y techo estándar
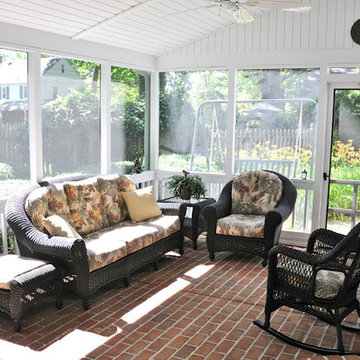
Imagen de galería campestre de tamaño medio sin chimenea con suelo de ladrillo y techo estándar
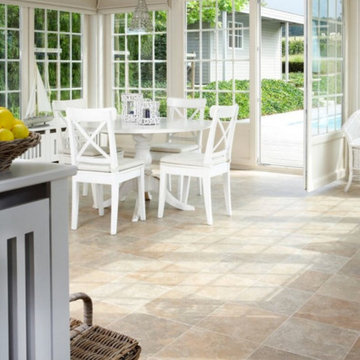
Diseño de galería campestre grande sin chimenea con suelo de baldosas de cerámica, techo estándar y suelo beige
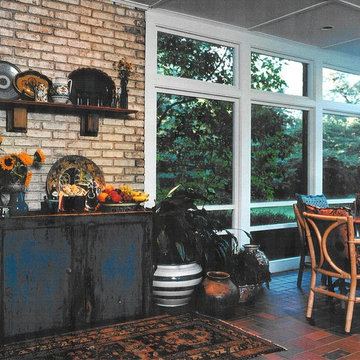
Diseño de galería de estilo de casa de campo grande sin chimenea con suelo de ladrillo y techo estándar
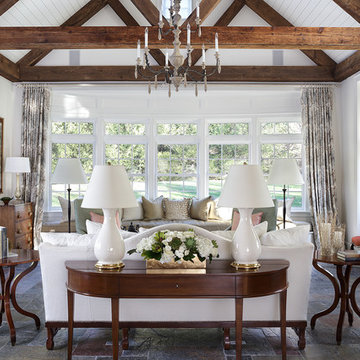
This ASID Award-winning sunroom inspires a sense of freshness and vitality. Artful furniture selections, whose curvilinear lines gracefully juxtapose the strong geometric lines of trusses and beams, reflect a measured study of shapes and materials that intermingle impeccably amidst a neutral color palette brushed with celebrations of coral and master millwork. Radiant-heated flooring and reclaimed wood lend warmth and comfort. Combining English, Spanish and fresh modern elements, this sunroom offers captivating views and easy access to the outside dining area, serving both form and function with inspiring gusto. A double-height ceiling with recessed LED lighting concealed in the beams seems at times to be the only thing tethering this airy expression of beauty and design excellence from floating directly into the sky.
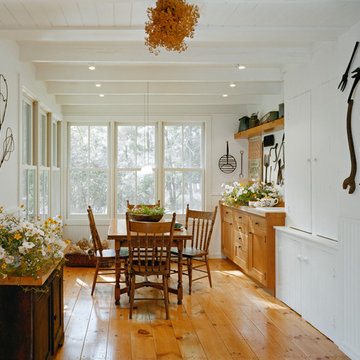
The Jelinek country residence is nestled in a Cragsmoor, New York, cottage community in the Catskill Mountains. The expansion and renovation of this simple farmhouse created a bright, sunlit breakfast room off a kitchen outfitted with Shaker-style cherry cabinets and granite countertops. The new kitchen showcases the owner’s collection of farm tools and folk-art objects in open shelves that integrated lights and electrical outlets.
The renovation also included the construction of a new front entry to a large wraparound porch, new lighting, custom walnut occasional tables and built-in library and stereo cabinetry.
Photo Credit
Carol Bates/Bates Photography
186 ideas para galerías de estilo de casa de campo sin chimenea
1
