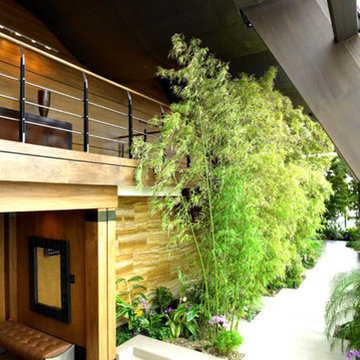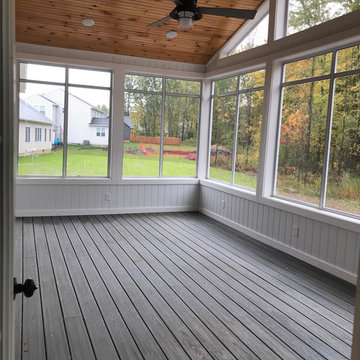393 ideas para galerías sin chimenea
Filtrar por
Presupuesto
Ordenar por:Popular hoy
1 - 20 de 393 fotos
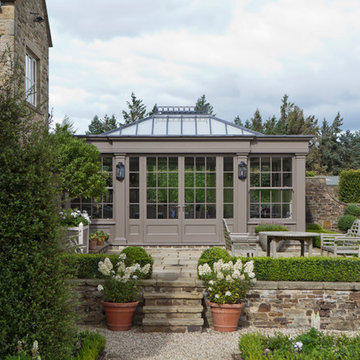
This generously sized room creates the perfect environment for dining and entertaining. Ventilation is provided by balanced sliding sash windows and a traditional rising canopy on the roof. Columns provide the perfect position for both internal and external lighting.
Vale Paint Colour- Exterior :Earth Interior: Porcini
Size- 10.9M X 6.5M
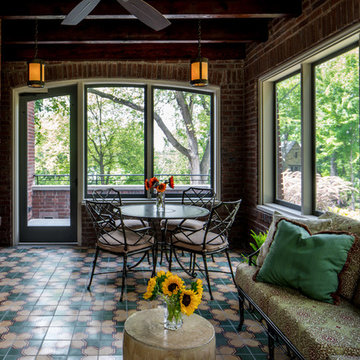
BRANDON STENGER
Imagen de galería tradicional grande sin chimenea con suelo de baldosas de cerámica y techo estándar
Imagen de galería tradicional grande sin chimenea con suelo de baldosas de cerámica y techo estándar
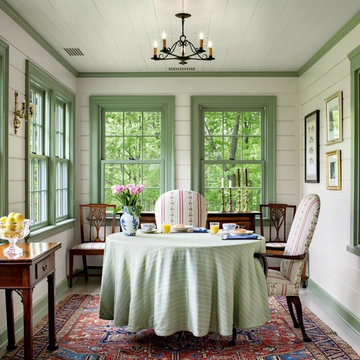
David D. Harlan Architects
Diseño de galería tradicional grande sin chimenea con techo estándar y suelo blanco
Diseño de galería tradicional grande sin chimenea con techo estándar y suelo blanco

Photo Credit: Thomas McConnell
Imagen de galería minimalista grande sin chimenea con suelo de cemento, techo estándar y suelo gris
Imagen de galería minimalista grande sin chimenea con suelo de cemento, techo estándar y suelo gris

Diseño de galería costera de tamaño medio sin chimenea con suelo de madera en tonos medios, techo estándar y suelo beige
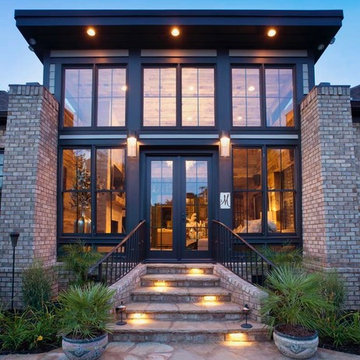
Imagen de galería contemporánea grande sin chimenea con suelo de madera en tonos medios, techo estándar y suelo marrón

Diseño de galería clásica grande sin chimenea con suelo de mármol y techo de vidrio

Shot of the sun room.
Brina Vanden Brink Photographer
Stained Glass by John Hamm: hammstudios.com
Imagen de galería de estilo americano de tamaño medio sin chimenea con suelo de baldosas de cerámica, techo estándar y suelo blanco
Imagen de galería de estilo americano de tamaño medio sin chimenea con suelo de baldosas de cerámica, techo estándar y suelo blanco
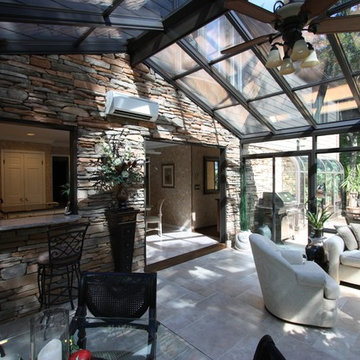
Patriot Sunrooms & Home Solutions
Modelo de galería moderna grande sin chimenea con suelo de baldosas de porcelana y techo de vidrio
Modelo de galería moderna grande sin chimenea con suelo de baldosas de porcelana y techo de vidrio

Photography by Michael J. Lee
Diseño de galería tradicional grande sin chimenea con techo de vidrio, suelo de pizarra y suelo gris
Diseño de galería tradicional grande sin chimenea con techo de vidrio, suelo de pizarra y suelo gris

Located in a serene plot in Kittery Point, Maine, this gable-style conservatory was designed, engineered, and installed by Sunspace Design. Extending from the rear of the residence and positioned to capture picturesque views of the surrounding yard and forest, the completed glass space is testament to our commitment to meticulous craftsmanship.
Sunspace provided start to finish services for this project, serving as both the glass specialist and the general contractor. We began by providing detailed CAD drawings and manufacturing key components. The mahogany framing was milled and constructed in our wood shop. Meanwhile, we brought our experience in general construction to the fore to prepare the conservatory space to receive the custom glass roof components. The steel structural ridge beam, conventionally framed walls, and raised floor frame were all constructed on site. Insulated Andersen windows invite ample natural light into the space, and the addition of copper cladding ensures a timelessly elegant look.
Every aspect of the completed space is informed by our 40+ years of custom glass specialization. Our passion for architectural glass design extends beyond mere renovation; it encompasses the art of blending nature with refined architecture. Conservatories like these are harmonious extensions that bridge indoor living with the allure of the outdoors. We invite you to explore the transformative potential of glass by working with us to imagine how nature's beauty can be woven into the fabric of your home.
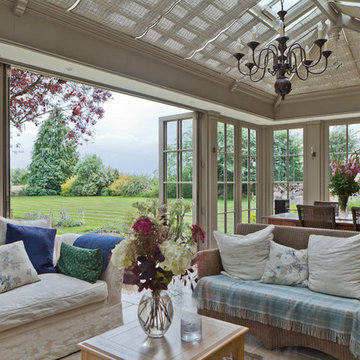
Imagen de galería clásica grande sin chimenea con suelo de piedra caliza y techo de vidrio

This structural glass addition to a Grade II Listed Arts and Crafts-inspired House built in the 20thC replaced an existing conservatory which had fallen into disrepair.
The replacement conservatory was designed to sit on the footprint of the previous structure, but with a significantly more contemporary composition.
Working closely with conservation officers to produce a design sympathetic to the historically significant home, we developed an innovative yet sensitive addition that used locally quarried granite, natural lead panels and a technologically advanced glazing system to allow a frameless, structurally glazed insertion which perfectly complements the existing house.
The new space is flooded with natural daylight and offers panoramic views of the gardens beyond.
Photograph: Collingwood Photography

The glass enclosed room is 500 sq.ft., and is immediately above the owner’s indoor swimming pool. The tall side walls float the lantern roof like a halo. The conservatory climbs to a whole new height, literally, 45′ from the ground. The conservatory is designed to compliment the architecture of the home's dramatic height, and is situated to overlook the homeowners in-ground pool, which is accessed by an elevator.
Photos by Robert Socha
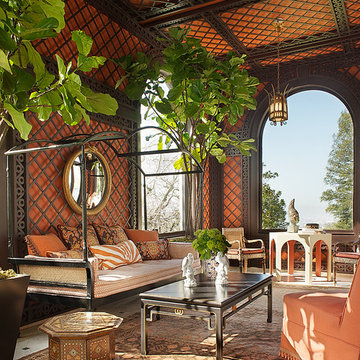
The inspiration for this sunroom came from moroccan tiles and fabrics. The walls are painted a bold orange and the trellis is a deep mahogany brown. An antique day bed and area rug anchor the room. The tall tress add a pop of green. The room is a combination of antiques and new custom furnishings by SDG.
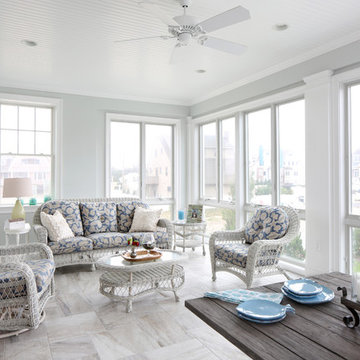
With floor to ceiling windows on three sides, this enclosed porch brings the shore views inside.
Tom Grimes Photography
Modelo de galería marinera grande sin chimenea con suelo de baldosas de porcelana y techo estándar
Modelo de galería marinera grande sin chimenea con suelo de baldosas de porcelana y techo estándar

Two VELUX Solar Powered fresh air skylights with rain sensors help provide air circulation while the solar transparent blinds control the natural light.
Decorative rafter framing, beams, and trim have bead edge throughout to add charm and architectural detail.
Recessed lighting offers artificial means to brighten the space at night with a warm glow.
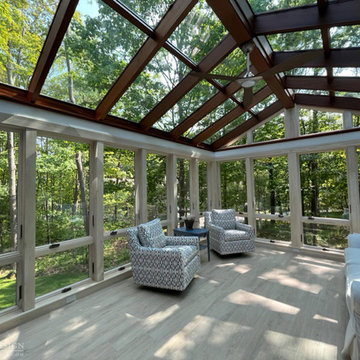
Located in a serene plot in Kittery Point, Maine, this gable-style conservatory was designed, engineered, and installed by Sunspace Design. Extending from the rear of the residence and positioned to capture picturesque views of the surrounding yard and forest, the completed glass space is testament to our commitment to meticulous craftsmanship.
Sunspace provided start to finish services for this project, serving as both the glass specialist and the general contractor. We began by providing detailed CAD drawings and manufacturing key components. The mahogany framing was milled and constructed in our wood shop. Meanwhile, we brought our experience in general construction to the fore to prepare the conservatory space to receive the custom glass roof components. The steel structural ridge beam, conventionally framed walls, and raised floor frame were all constructed on site. Insulated Andersen windows invite ample natural light into the space, and the addition of copper cladding ensures a timelessly elegant look.
Every aspect of the completed space is informed by our 40+ years of custom glass specialization. Our passion for architectural glass design extends beyond mere renovation; it encompasses the art of blending nature with refined architecture. Conservatories like these are harmonious extensions that bridge indoor living with the allure of the outdoors. We invite you to explore the transformative potential of glass by working with us to imagine how nature's beauty can be woven into the fabric of your home.
393 ideas para galerías sin chimenea
1
