1.422 ideas para galerías grandes sin chimenea
Filtrar por
Presupuesto
Ordenar por:Popular hoy
1 - 20 de 1422 fotos
Artículo 1 de 3

Ejemplo de galería tradicional grande sin chimenea con suelo de ladrillo, techo estándar y suelo rojo

Martha O'Hara Interiors, Interior Design & Photo Styling | Corey Gaffer, Photography | Please Note: All “related,” “similar,” and “sponsored” products tagged or listed by Houzz are not actual products pictured. They have not been approved by Martha O’Hara Interiors nor any of the professionals credited. For information about our work, please contact design@oharainteriors.com.

© Christel Mauve Photographe pour Chapisol
Diseño de galería mediterránea grande sin chimenea con suelo de cemento y techo estándar
Diseño de galería mediterránea grande sin chimenea con suelo de cemento y techo estándar

Diseño de galería contemporánea grande sin chimenea con suelo de pizarra, techo estándar y suelo gris

Diseño de galería clásica grande sin chimenea con suelo de mármol y techo de vidrio

Foto de galería grande sin chimenea con suelo de ladrillo, techo estándar y suelo blanco

This three seasons addition is a great sunroom during the warmer months.
Ejemplo de galería tradicional renovada grande sin chimenea con suelo vinílico, techo estándar y suelo gris
Ejemplo de galería tradicional renovada grande sin chimenea con suelo vinílico, techo estándar y suelo gris

S.Photography/Shanna Wolf., LOWELL CUSTOM HOMES, Lake Geneva, WI.., Conservatory Craftsmen., Conservatory for the avid gardener with lakefront views
Foto de galería clásica grande sin chimenea con suelo de madera en tonos medios, techo de vidrio y suelo marrón
Foto de galería clásica grande sin chimenea con suelo de madera en tonos medios, techo de vidrio y suelo marrón
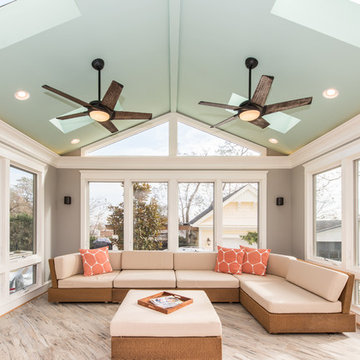
Susie Soleimani Photography
Foto de galería tradicional renovada grande sin chimenea con suelo de baldosas de cerámica, techo con claraboya y suelo gris
Foto de galería tradicional renovada grande sin chimenea con suelo de baldosas de cerámica, techo con claraboya y suelo gris
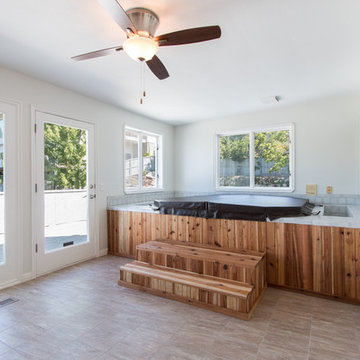
Foto de galería tradicional renovada grande sin chimenea con techo estándar y suelo de linóleo

Photo: Tom Crane
Foto de galería tradicional renovada grande sin chimenea con suelo de pizarra y techo estándar
Foto de galería tradicional renovada grande sin chimenea con suelo de pizarra y techo estándar

The glass enclosed room is 500 sq.ft., and is immediately above the owner’s indoor swimming pool. The tall side walls float the lantern roof like a halo. The conservatory climbs to a whole new height, literally, 45′ from the ground. The conservatory is designed to compliment the architecture of the home's dramatic height, and is situated to overlook the homeowners in-ground pool, which is accessed by an elevator.
Photos by Robert Socha

An alternate view of the atrium.
Garden Atriums is a green residential community in Poquoson, Virginia that combines the peaceful natural beauty of the land with the practicality of sustainable living. Garden Atrium homes are designed to be eco-friendly with zero cost utilities and to maximize the amount of green space and natural sunlight. All homeowners share a private park that includes a pond, gazebo, fruit orchard, fountain and space for a personal garden. The advanced architectural design of the house allows the maximum amount of available sunlight to be available in the house; a large skylight in the center of the house covers a complete atrium garden. Green Features include passive solar heating and cooling, closed-loop geothermal system, exterior photovoltaic panel generates power for the house, superior insulation, individual irrigation systems that employ rainwater harvesting.
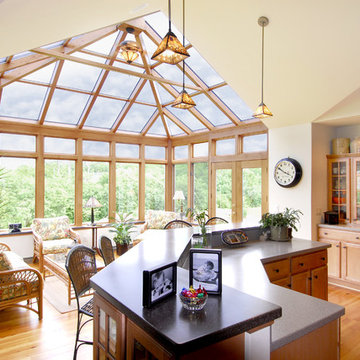
Georgian style, extended from the kitchen for family seating , all glass roof, wood trim, hard wood flooring, double exterior door
Modelo de galería actual grande sin chimenea con suelo de madera clara, techo de vidrio y suelo marrón
Modelo de galería actual grande sin chimenea con suelo de madera clara, techo de vidrio y suelo marrón
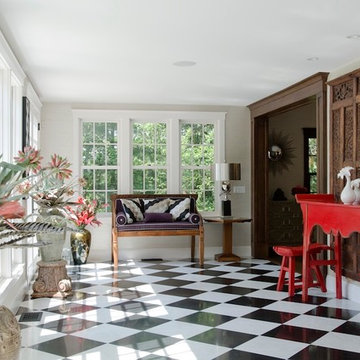
Photographer: James R. Salomon
Contractor: Carl Anderson, Anderson Contracting Services
Foto de galería clásica renovada grande sin chimenea con suelo de linóleo, techo estándar y suelo multicolor
Foto de galería clásica renovada grande sin chimenea con suelo de linóleo, techo estándar y suelo multicolor

After discussing in depth our clients’ needs and desires for their screened porch area, the decision was made to build a full sunroom. This splendid room far exceeds the initial intent for the space, and they are thrilled.
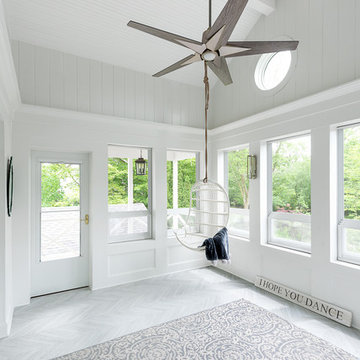
Picture Perfect House
Diseño de galería tradicional grande sin chimenea con suelo de madera clara, techo estándar y suelo gris
Diseño de galería tradicional grande sin chimenea con suelo de madera clara, techo estándar y suelo gris
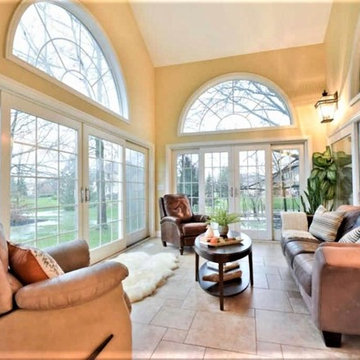
Foto de galería tradicional grande sin chimenea con suelo de baldosas de porcelana, suelo beige y techo estándar

This home started out as a remodel of a family’s beloved summer cottage. A fire started on the work site which caused irreparable damage. Needless to say, a remodel turned into a brand-new home. We were brought on board to help our clients re-imagine their summer haven. Windows were important to maximize the gorgeous lake view. Access to the lake was also very important, so an outdoor shower off the mudroom/laundry area with its own side entrance provided a nice beach entry for the kids. A large kitchen island open to dining and living was imperative for the family and the time they like to spend together. The master suite is on the main floor and three bedrooms upstairs, one of which has built-in bunks allows the kids to have their own area. While the original family cottage is no more, we were able to successfully help our clients begin again so they can start new memories.
- Jacqueline Southby Photography

Two VELUX Solar Powered fresh air skylights with rain sensors help provide air circulation while the solar transparent blinds control the natural light.
Decorative rafter framing, beams, and trim have bead edge throughout to add charm and architectural detail.
Recessed lighting offers artificial means to brighten the space at night with a warm glow.
1.422 ideas para galerías grandes sin chimenea
1