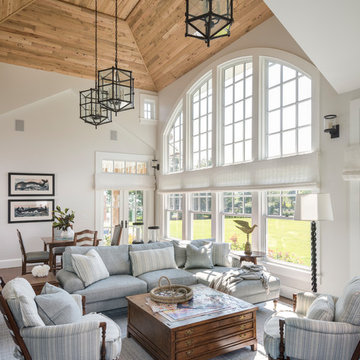301 ideas para galerías beige sin chimenea
Filtrar por
Presupuesto
Ordenar por:Popular hoy
1 - 20 de 301 fotos
Artículo 1 de 3

Ejemplo de galería tradicional grande sin chimenea con suelo de ladrillo, techo estándar y suelo rojo

Susie Soleimani Photography
Foto de galería clásica renovada grande sin chimenea con suelo de baldosas de cerámica, techo con claraboya y suelo gris
Foto de galería clásica renovada grande sin chimenea con suelo de baldosas de cerámica, techo con claraboya y suelo gris
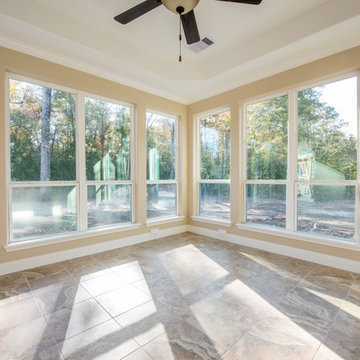
Melonhead Photo
Diseño de galería clásica de tamaño medio sin chimenea con suelo de baldosas de cerámica y techo estándar
Diseño de galería clásica de tamaño medio sin chimenea con suelo de baldosas de cerámica y techo estándar

Long sunroom turned functional family gathering space with new wall of built ins, detailed millwork, ample comfortable seating in Dover, MA.
Ejemplo de galería clásica renovada de tamaño medio sin chimenea con suelo de madera en tonos medios, techo estándar y suelo marrón
Ejemplo de galería clásica renovada de tamaño medio sin chimenea con suelo de madera en tonos medios, techo estándar y suelo marrón

Foto de galería tradicional grande sin chimenea con suelo de madera clara, techo estándar y suelo marrón
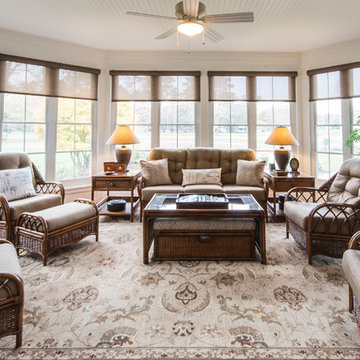
Three Season room with views of the golf course.
Boardwalk Builders,
Rehoboth Beach, DE
www.boardwalkbuilders.com
Sue Fortier
Modelo de galería clásica de tamaño medio sin chimenea con suelo de baldosas de cerámica y techo estándar
Modelo de galería clásica de tamaño medio sin chimenea con suelo de baldosas de cerámica y techo estándar
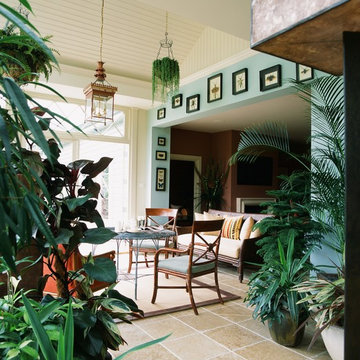
Westbury
Diseño de galería mediterránea grande sin chimenea con techo estándar y suelo beige
Diseño de galería mediterránea grande sin chimenea con techo estándar y suelo beige
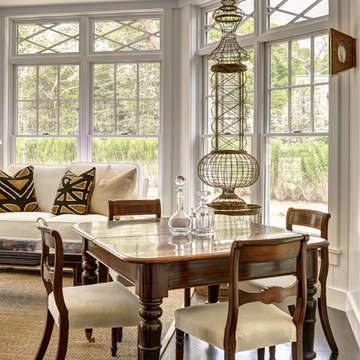
The Hamptons Collection Cove Hollow by Yankee Barn Homes
Sunroom
Chris Foster Photography
Foto de galería clásica grande sin chimenea con suelo de madera oscura y techo estándar
Foto de galería clásica grande sin chimenea con suelo de madera oscura y techo estándar
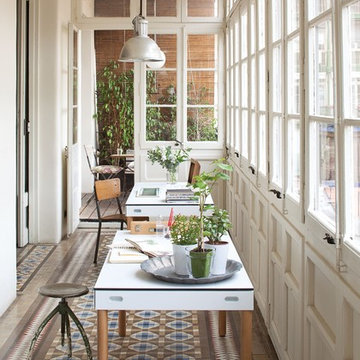
Style and comfort. Tray fits in well in the home and accompanies the user in his moments of leisure and work. Reflection or action, online and offline. Tray desk By Pedro Feduchi for the new line of products AVP by Imasoto. If Design award 2012, Delta Selection 2012, Photo credit: Jordi Sarra. Spain
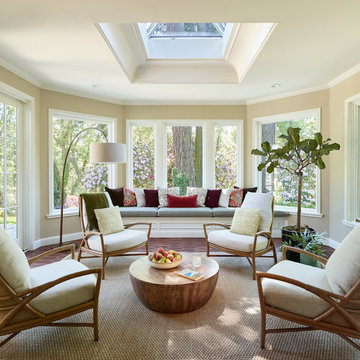
The light filled Sunroom is the perfect spot for entertaining or reading a good book at the window seat.
Project by Portland interior design studio Jenni Leasia Interior Design. Also serving Lake Oswego, West Linn, Vancouver, Sherwood, Camas, Oregon City, Beaverton, and the whole of Greater Portland.
For more about Jenni Leasia Interior Design, click here: https://www.jennileasiadesign.com/
To learn more about this project, click here:
https://www.jennileasiadesign.com/crystal-springs
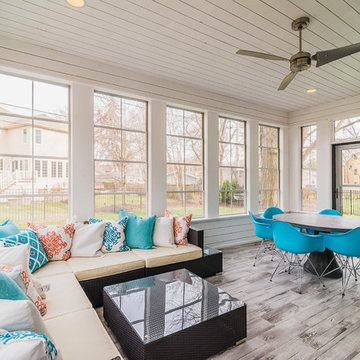
Foto de galería clásica renovada de tamaño medio sin chimenea con suelo de baldosas de porcelana, techo estándar y suelo gris

The homeowners loved the character of their 100-year-old home near Lake Harriet, but the original layout no longer supported their busy family’s modern lifestyle. When they contacted the architect, they had a simple request: remodel our master closet. This evolved into a complete home renovation that took three-years of meticulous planning and tactical construction. The completed home demonstrates the overall goal of the remodel: historic inspiration with modern luxuries.
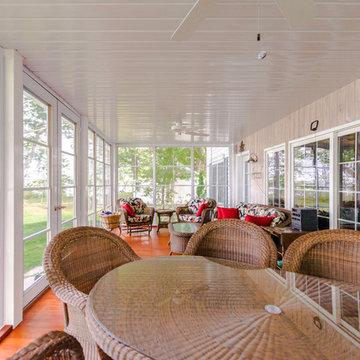
Modelo de galería tradicional renovada de tamaño medio sin chimenea con suelo de madera en tonos medios, techo estándar y suelo marrón
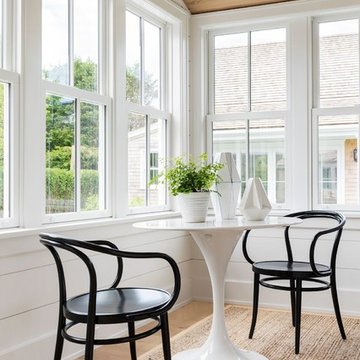
Modelo de galería costera de tamaño medio sin chimenea con suelo de madera clara, techo estándar y suelo beige
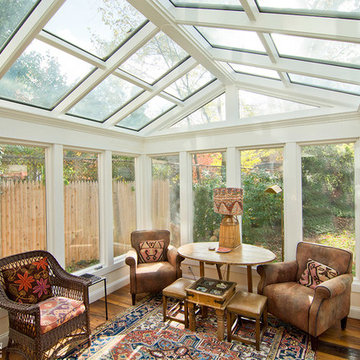
This contemporary conservatory is located just off of historic Harvard Square in Cambridge, Massachusetts. The stately home featured many classic exterior details and was located in the heart of the famous district, so Sunspace worked closely with the owners and their architect to design a space that would blend with the existing home and ultimately be approved for construction by the Cambridge Historical Commission.
The project began with the removal of an old greenhouse structure which had outlived its usefulness. The removal of the greenhouse gave the owners the perfect opportunity substantially upgrade the space. Sunspace opened the wall between the conservatory and the existing home to allow natural light to penetrate the building. We used Marvin windows and doors to help create the look we needed for the exterior, thereby creating a seamless blend between the existing and new construction.
The clients requested a space that would be comfortable year-round, so the use of energy efficient doors and windows as well as high performance roof glass was critically important. We chose a PPG Solar Ban 70 XL treatment and added Argon glass. The efficiency of the roof glass and the Marvin windows allowed us to provide an economical approach to the client’s heating and air conditioning needs.
The final result saw the transformation of an outdated space and into a historically appropriate custom glass space which allows for beautiful, natural light to enter the home. The clients now use this space every day.

Ejemplo de galería clásica de tamaño medio sin chimenea con suelo de madera oscura y techo estándar

Diseño de galería clásica renovada grande sin chimenea con suelo laminado, techo estándar y suelo azul

Photos: Donna Dotan Photography; Instagram: @donnadotanphoto
Modelo de galería marinera grande sin chimenea con suelo de madera oscura, techo estándar y suelo marrón
Modelo de galería marinera grande sin chimenea con suelo de madera oscura, techo estándar y suelo marrón
301 ideas para galerías beige sin chimenea
1

