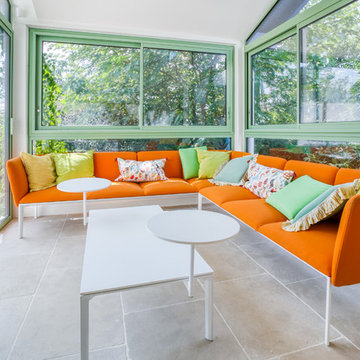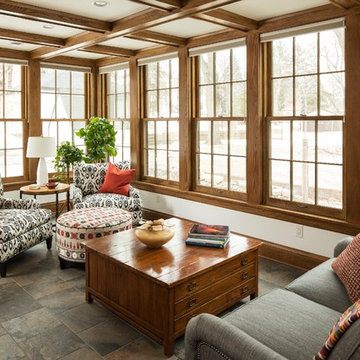5.599 ideas para galerías sin chimenea con chimeneas suspendidas
Filtrar por
Presupuesto
Ordenar por:Popular hoy
1 - 20 de 5599 fotos
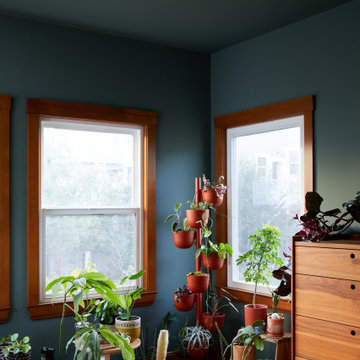
We updated this century-old iconic Edwardian San Francisco home to meet the homeowners' modern-day requirements while still retaining the original charm and architecture. The color palette was earthy and warm to play nicely with the warm wood tones found in the original wood floors, trim, doors and casework.

This three seasons addition is a great sunroom during the warmer months.
Ejemplo de galería tradicional renovada grande sin chimenea con suelo vinílico, techo estándar y suelo gris
Ejemplo de galería tradicional renovada grande sin chimenea con suelo vinílico, techo estándar y suelo gris
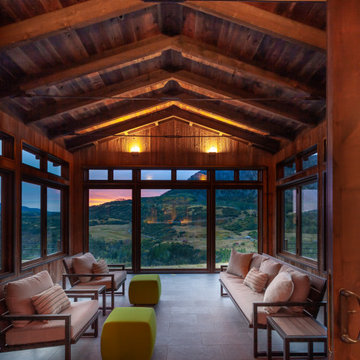
Modelo de galería rural grande sin chimenea con suelo gris, suelo de baldosas de porcelana y techo estándar

Diseño de galería marinera grande sin chimenea con suelo de travertino, techo estándar y suelo beige

Roof Blinds
Imagen de galería tradicional grande sin chimenea con suelo de travertino, techo de vidrio y suelo gris
Imagen de galería tradicional grande sin chimenea con suelo de travertino, techo de vidrio y suelo gris

Foto de galería tradicional grande sin chimenea con suelo de madera clara, techo estándar y suelo marrón

LandMark Photography
Modelo de galería clásica renovada sin chimenea con techo de vidrio y suelo gris
Modelo de galería clásica renovada sin chimenea con techo de vidrio y suelo gris
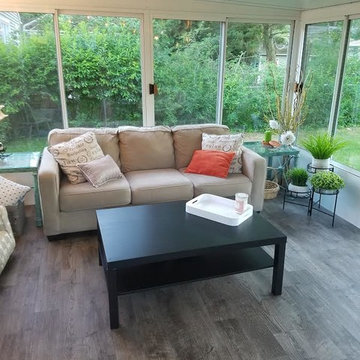
Modelo de galería clásica renovada de tamaño medio sin chimenea con suelo vinílico, techo estándar y suelo gris
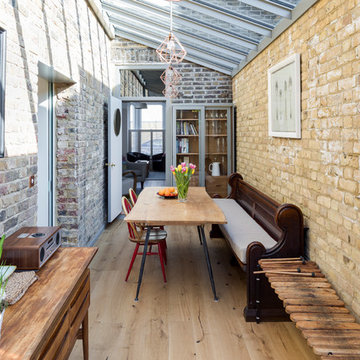
Chris Snook
Imagen de galería bohemia de tamaño medio sin chimenea con suelo de madera clara, suelo beige y techo de vidrio
Imagen de galería bohemia de tamaño medio sin chimenea con suelo de madera clara, suelo beige y techo de vidrio
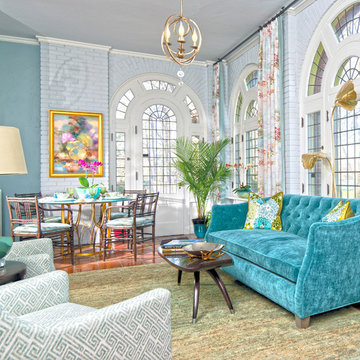
Ejemplo de galería de tamaño medio sin chimenea con suelo de baldosas de terracota, techo estándar y suelo rojo
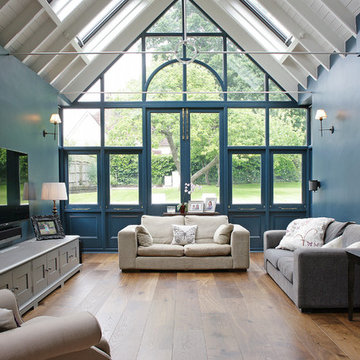
Diseño de galería tradicional renovada grande sin chimenea con suelo de madera en tonos medios, techo estándar y suelo marrón

The office has two full walls of windows to view the adjacent meadow.
Photographer: Daniel Contelmo Jr.
Foto de galería tradicional de tamaño medio sin chimenea con suelo de madera clara y suelo beige
Foto de galería tradicional de tamaño medio sin chimenea con suelo de madera clara y suelo beige
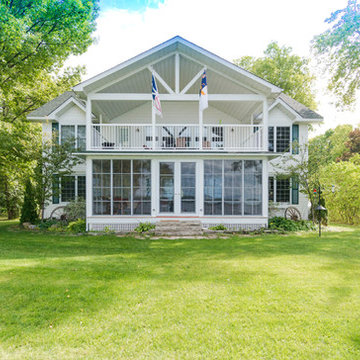
Modelo de galería clásica renovada de tamaño medio sin chimenea con suelo de madera en tonos medios, techo estándar y suelo marrón

The walls of windows and the sloped ceiling provide dimension and architectural detail, maximizing the natural light and view.
The floor tile was installed in a herringbone pattern.
The painted tongue and groove wood ceiling keeps the open space light, airy, and bright in contract to the dark Tudor style of the existing. home.

When planning to construct their elegant new home in Rye, NH, our clients envisioned a large, open room with a vaulted ceiling adjacent to the kitchen. The goal? To introduce as much natural light as is possible into the area which includes the kitchen, a dining area, and the adjacent great room.
As always, Sunspace is able to work with any specialists you’ve hired for your project. In this case, Sunspace Design worked with the clients and their designer on the conservatory roof system so that it would achieve an ideal appearance that paired beautifully with the home’s architecture. The glass roof meshes with the existing sloped roof on the exterior and sloped ceiling on the interior. By utilizing a concealed steel ridge attached to a structural beam at the rear, we were able to bring the conservatory ridge back into the sloped ceiling.
The resulting design achieves the flood of natural light our clients were dreaming of. Ample sunlight penetrates deep into the great room and the kitchen, while the glass roof provides a striking visual as you enter the home through the foyer. By working closely with our clients and their designer, we were able to provide our clients with precisely the look, feel, function, and quality they were hoping to achieve. This is something we pride ourselves on at Sunspace Design. Consider our services for your residential project and we’ll ensure that you also receive exactly what you envisioned.
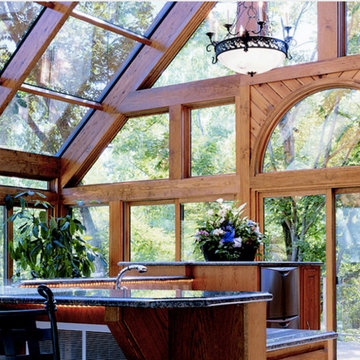
Modelo de galería contemporánea de tamaño medio sin chimenea con suelo de madera clara y techo de vidrio

Craftmade
Modelo de galería campestre de tamaño medio sin chimenea con suelo de baldosas de cerámica y techo con claraboya
Modelo de galería campestre de tamaño medio sin chimenea con suelo de baldosas de cerámica y techo con claraboya
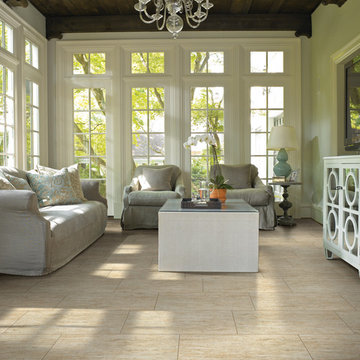
Imagen de galería tradicional renovada de tamaño medio sin chimenea con suelo de baldosas de porcelana, techo estándar y suelo beige
5.599 ideas para galerías sin chimenea con chimeneas suspendidas
1
