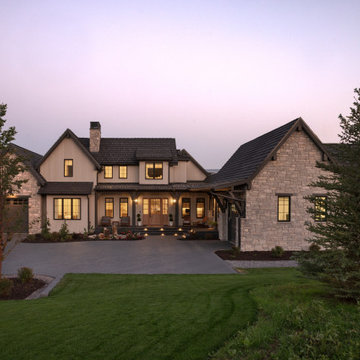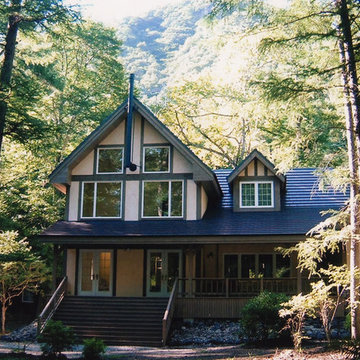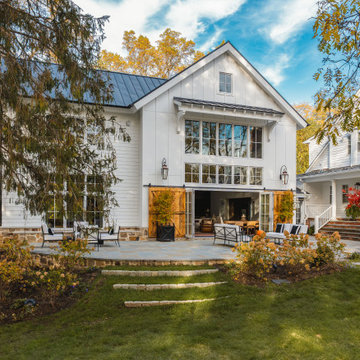62.036 ideas para fachadas de estilo de casa de campo
Filtrar por
Presupuesto
Ordenar por:Popular hoy
1 - 20 de 62.036 fotos

Bruce Cole Photography
Imagen de fachada de casa blanca campestre pequeña de dos plantas con tejado a dos aguas y tejado de teja de madera
Imagen de fachada de casa blanca campestre pequeña de dos plantas con tejado a dos aguas y tejado de teja de madera

Ejemplo de fachada de casa negra campestre grande de dos plantas con revestimiento de aglomerado de cemento y tejado de metal
Encuentra al profesional adecuado para tu proyecto
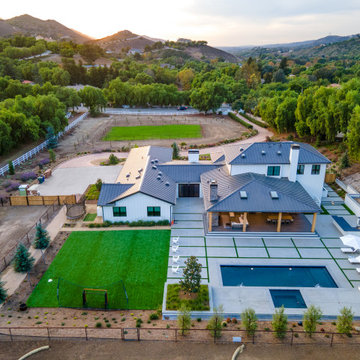
Our clients wanted the ultimate modern farmhouse custom dream home. They found property in the Santa Rosa Valley with an existing house on 3 ½ acres. They could envision a new home with a pool, a barn, and a place to raise horses. JRP and the clients went all in, sparing no expense. Thus, the old house was demolished and the couple’s dream home began to come to fruition.
The result is a simple, contemporary layout with ample light thanks to the open floor plan. When it comes to a modern farmhouse aesthetic, it’s all about neutral hues, wood accents, and furniture with clean lines. Every room is thoughtfully crafted with its own personality. Yet still reflects a bit of that farmhouse charm.
Their considerable-sized kitchen is a union of rustic warmth and industrial simplicity. The all-white shaker cabinetry and subway backsplash light up the room. All white everything complimented by warm wood flooring and matte black fixtures. The stunning custom Raw Urth reclaimed steel hood is also a star focal point in this gorgeous space. Not to mention the wet bar area with its unique open shelves above not one, but two integrated wine chillers. It’s also thoughtfully positioned next to the large pantry with a farmhouse style staple: a sliding barn door.
The master bathroom is relaxation at its finest. Monochromatic colors and a pop of pattern on the floor lend a fashionable look to this private retreat. Matte black finishes stand out against a stark white backsplash, complement charcoal veins in the marble looking countertop, and is cohesive with the entire look. The matte black shower units really add a dramatic finish to this luxurious large walk-in shower.
Photographer: Andrew - OpenHouse VC
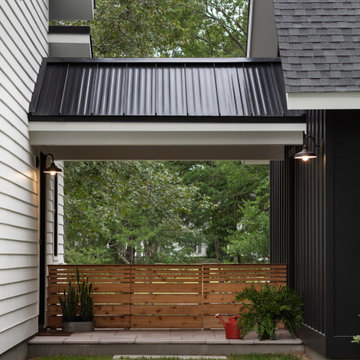
Breezeway from garage to back door of modern luxury farmhouse in Pass Christian Mississippi photographed for Watters Architecture by Birmingham Alabama based architectural and interiors photographer Tommy Daspit.
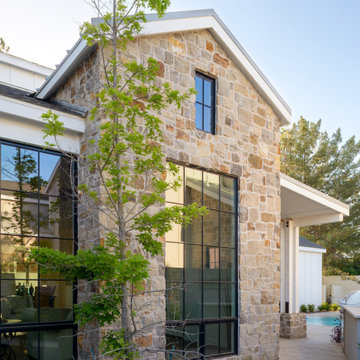
A fresh interpretation of the western farmhouse, The Sycamore, with its high pitch rooflines, custom interior trusses, and reclaimed hardwood floors offers irresistible modern warmth.
When merging the past indigenous citrus farms with today’s modern aesthetic, the result is a celebration of the Western Farmhouse. The goal was to craft a community canvas where homes exist as a supporting cast to an overall community composition. The extreme continuity in form, materials, and function allows the residents and their lives to be the focus rather than architecture. The unified architectural canvas catalyzes a sense of community rather than the singular aesthetic expression of 16 individual homes. This sense of community is the basis for the culture of The Sycamore.
The western farmhouse revival style embodied at The Sycamore features elegant, gabled structures, open living spaces, porches, and balconies. Utilizing the ideas, methods, and materials of today, we have created a modern twist on an American tradition. While the farmhouse essence is nostalgic, the cool, modern vibe brings a balance of beauty and efficiency. The modern aura of the architecture offers calm, restoration, and revitalization.
Located at 37th Street and Campbell in the western portion of the popular Arcadia residential neighborhood in Central Phoenix, the Sycamore is surrounded by some of Central Phoenix’s finest amenities, including walkable access to premier eateries such as La Grande Orange, Postino, North, and Chelsea’s Kitchen.
Project Details: The Sycamore, Phoenix, AZ
Architecture: Drewett Works
Builder: Sonora West Development
Developer: EW Investment Funding
Interior Designer: Homes by 1962
Photography: Alexander Vertikoff
Awards:
Gold Nugget Award of Merit – Best Single Family Detached Home 3,500-4,500 sq ft
Gold Nugget Award of Merit – Best Residential Detached Collection of the Year

Foto de fachada de casa blanca y negra de estilo de casa de campo de dos plantas con revestimiento de madera, tejado a dos aguas y tejado de varios materiales

www.farmerpaynearchitects.com
Modelo de fachada de casa beige campestre de dos plantas con tejado a dos aguas y tejado de metal
Modelo de fachada de casa beige campestre de dos plantas con tejado a dos aguas y tejado de metal
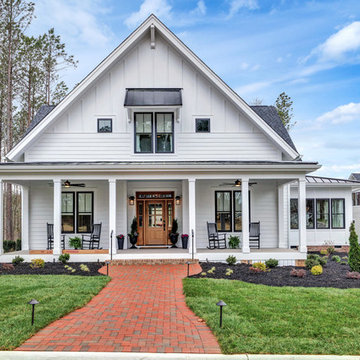
Imagen de fachada de casa blanca de estilo de casa de campo grande de dos plantas con tejado a dos aguas y tejado de teja de madera
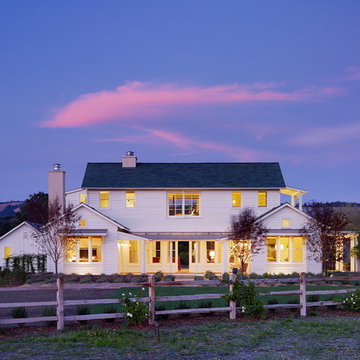
Joe Fletcher Photography
Jennifer Robin Interiors
Ejemplo de fachada blanca campestre de dos plantas con revestimiento de madera
Ejemplo de fachada blanca campestre de dos plantas con revestimiento de madera
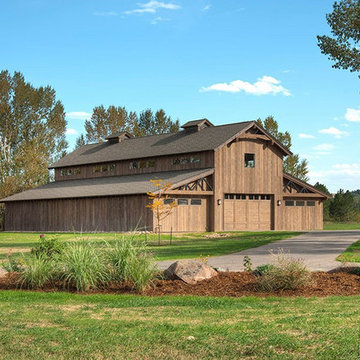
Modelo de fachada marrón de estilo de casa de campo grande de dos plantas con revestimiento de madera y tejado a dos aguas

Imagen de fachada de casa marrón de estilo de casa de campo de tamaño medio de dos plantas con revestimiento de madera, tejado a cuatro aguas y tejado de metal

DRM Design Group provided Landscape Architecture services for a Local Austin, Texas residence. We worked closely with Redbud Custom Homes and Tim Brown Architecture to create a custom low maintenance- low water use contemporary landscape design. This Eco friendly design has a simple and crisp look with great contrasting colors that really accentuate the existing trees.
www.redbudaustin.com
www.timbrownarch.com
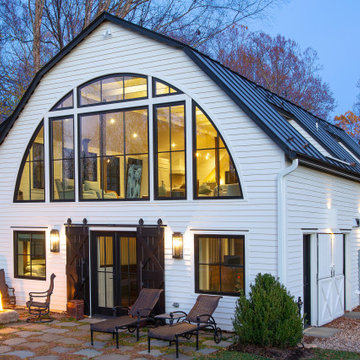
Ejemplo de fachada de casa blanca y negra de estilo de casa de campo de tamaño medio de dos plantas con tejado a doble faldón, tejado de metal y tablilla
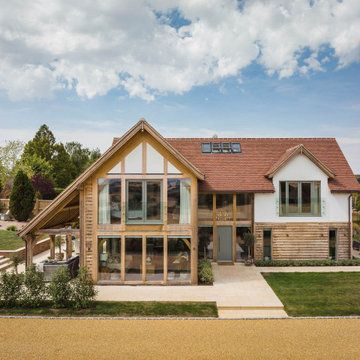
Imagen de fachada de casa blanca y roja de estilo de casa de campo de tres plantas con revestimientos combinados, tejado de teja de barro y panel y listón
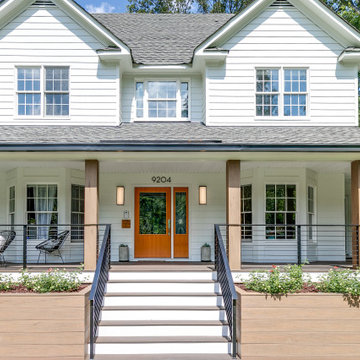
Our client loved their home, but didn't love the exterior, which was dated and didn't reflect their aesthetic. A fresh farmhouse design fit the architecture and their plant-loving vibe. A widened, modern approach to the porch, a fresh coat of paint, a new front door, raised pollinator garden beds and rain chains make this a sustainable and beautiful place to welcome you home.
62.036 ideas para fachadas de estilo de casa de campo
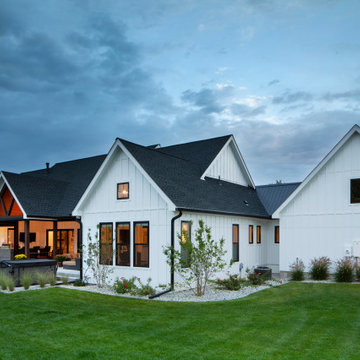
Foto de fachada de casa blanca y negra campestre grande de una planta con revestimiento de aglomerado de cemento, tejado a dos aguas, tejado de varios materiales y panel y listón
1
