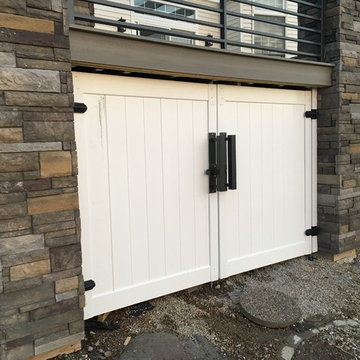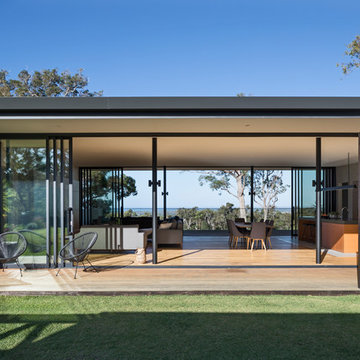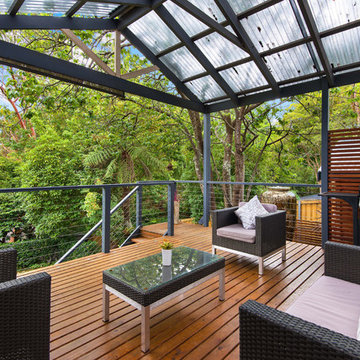5.494 ideas para terrazas modernas con todos los revestimientos
Filtrar por
Presupuesto
Ordenar por:Popular hoy
101 - 120 de 5494 fotos
Artículo 1 de 3
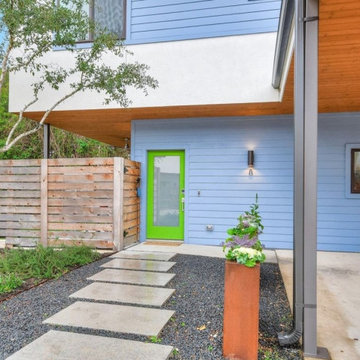
Modelo de terraza moderna en patio delantero y anexo de casas con jardín de macetas y adoquines de hormigón
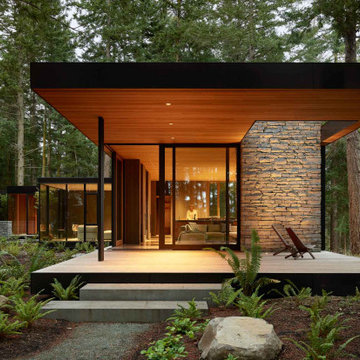
View into the living room and kitchen.
Diseño de terraza moderna en anexo de casas
Diseño de terraza moderna en anexo de casas
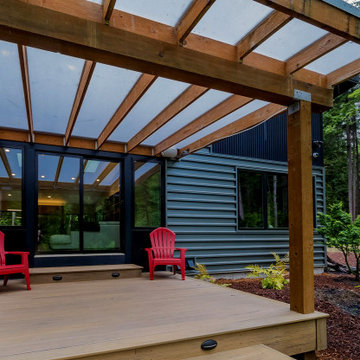
Entry deck overlooking the forest.
Diseño de terraza moderna de tamaño medio en patio trasero con pérgola
Diseño de terraza moderna de tamaño medio en patio trasero con pérgola
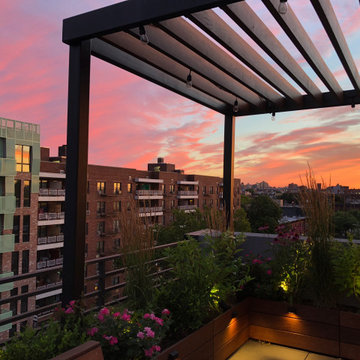
What a wonderful place to catch the sunset! We’ve had more requests for garden design in Bed-Stuy this year than ever before. Our latest roof garden design includes a custom pergola, built-in seating, and an outdoor kitchen complete with a wine bar. Plantings include a weeping cherry tree, birch trees, ornamental grasses, creeping Jenny, dwarf red-twig dogwoods, Knockout roses, and purple coneflowers. See more of our projects at www.amberfreda.com.
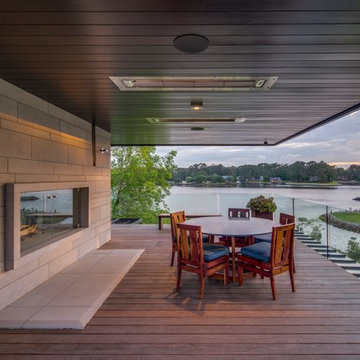
Imagen de terraza minimalista grande en patio trasero y anexo de casas con brasero
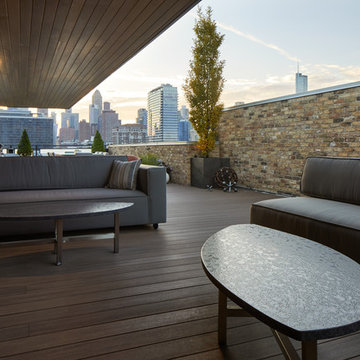
Brett Bulthuis
AZEK Vintage Collection® English Walnut deck.
Chicago, Illinois
Foto de terraza moderna de tamaño medio en azotea con brasero y toldo
Foto de terraza moderna de tamaño medio en azotea con brasero y toldo
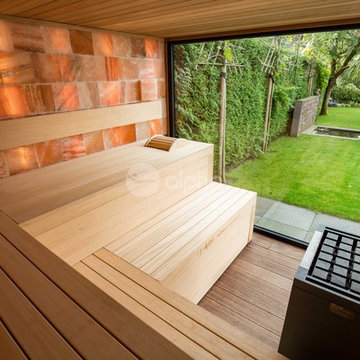
Alpha Wellness Sensations is the world's leading manufacturer of custom saunas, luxury infrared cabins, professional steam rooms, immersive salt caves, built-in ice chambers and experience showers for residential and commercial clients.
Our company is the dominating custom wellness provider in Europe for more than 35 years. All of our products are fabricated in Europe, 100% hand-crafted and fully compliant with EU’s rigorous product safety standards. We use only certified wood suppliers and have our own research & engineering facility where we developed our proprietary heating mediums. We keep our wood organically clean and never use in production any glues, polishers, pesticides, sealers or preservatives.
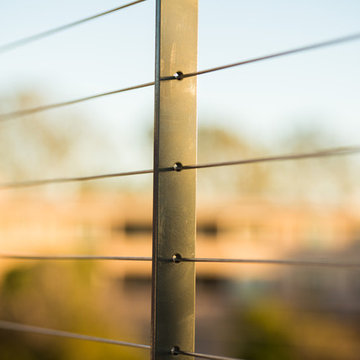
SDCR Ultra Slim intermediate posts
Modelo de terraza minimalista de tamaño medio en azotea con brasero y pérgola
Modelo de terraza minimalista de tamaño medio en azotea con brasero y pérgola
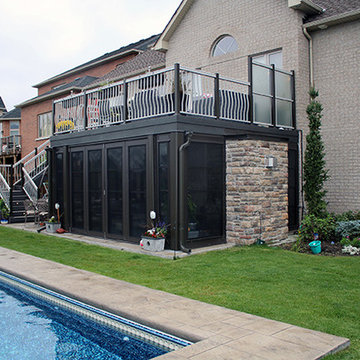
This is a low maintenance deck made with Clubhouse decking. The railings are aluminum pickets. Under the deck in a sunroom by Sunspaces.
Modelo de terraza moderna grande en patio trasero y anexo de casas con brasero
Modelo de terraza moderna grande en patio trasero y anexo de casas con brasero
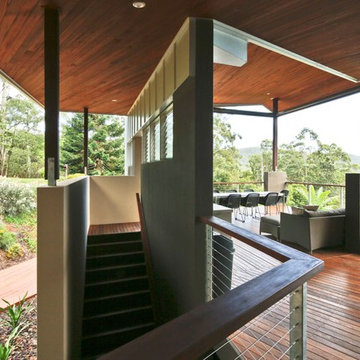
The tract of land is adjacent to World Heritage Springbrook National Park. With a long history in the region, the lot has a diversity of forest types, a creek and breathtaking views of the valley.The owners wanted a simple home with an aesthetic that communicated the spirit of the land regeneration and the owners sustainable lifestyle and embarked on an enormous project to regenerate the land.. At its core, sustainable living is structured to minimize our footprints on the natural ecology – at both a micro and macro scale.
The design of the deck roof was principally driven by sun angles and the designers provided twelve hour modeling of the sun paths and sun shading for the deck, and indeed the entire dwelling for various days during the year. Small movies were made and posted on u-tube for all to see and analyse. The design also incorporated the seamless inclusion of shade blinds that could be used to exclude winter sun if necessary.
Springbrook is one of the wettest places in Queensland driving a need to create a living area that could cope with long periods of rain. The deck was a key element of this but there was also a requirement to be able to walk around the house without getting wet. Extra large eaves, requiring innovative engineering design, were made to fit elegantly within the overall lines of the building.
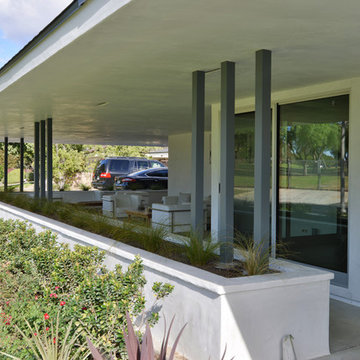
Modern design by Alberto Juarez and Darin Radac of Novum Architecture in Los Angeles.
Imagen de terraza minimalista de tamaño medio en patio delantero y anexo de casas con losas de hormigón
Imagen de terraza minimalista de tamaño medio en patio delantero y anexo de casas con losas de hormigón
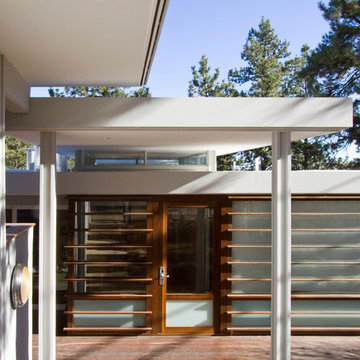
The core of the house is a collection of horizontal volumes and planes of white stucco and wood. At the edges of this white core, Brazilian redwood structures ease the transition to nature. The horizontal wood screens and siding add texture and accentuate the home’s horizontality in the mountain’s landscape.
The redwood screen and glass volume that is now the entry, extends the previously undefined entryway while planar elements such as the flat roofs and clerestory are reintroduced to present a more transparent and permeable façade.
Jonathan Schloss Architect

Diseño de terraza planta baja moderna pequeña en patio trasero y anexo de casas con barandilla de cable
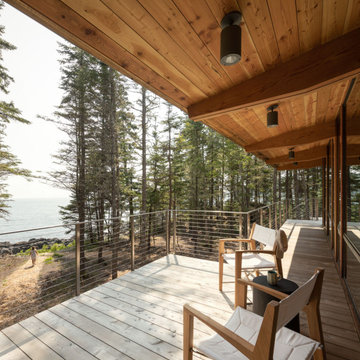
Porch
Foto de terraza moderna de tamaño medio en patio trasero y anexo de casas con entablado
Foto de terraza moderna de tamaño medio en patio trasero y anexo de casas con entablado
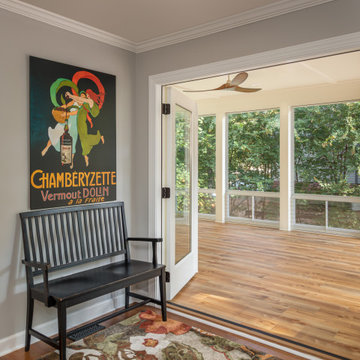
Open deck replaced with a 14' X 29' beautiful screened in, year round functional, porch. EZE Breeze window system installed, allowing for protection or air flow, depending on the weather. Coretec luxury vinyl flooring was chosen in the versatile shade of Manilla Oak. An additional 10' X 16' outside area deck was built for grilling and further seating.
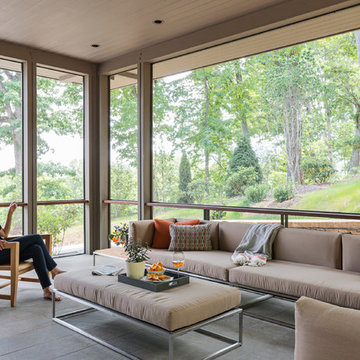
We drew inspiration from traditional prairie motifs and updated them for this modern home in the mountains. Throughout the residence, there is a strong theme of horizontal lines integrated with a natural, woodsy palette and a gallery-like aesthetic on the inside.
Interiors by Alchemy Design
Photography by Todd Crawford
Built by Tyner Construction
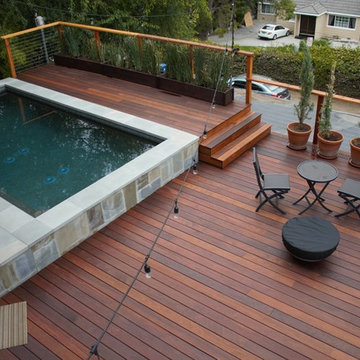
Ipe deck on existing concrete deck.
Imagen de terraza moderna de tamaño medio en patio trasero con cocina exterior y pérgola
Imagen de terraza moderna de tamaño medio en patio trasero con cocina exterior y pérgola
5.494 ideas para terrazas modernas con todos los revestimientos
6
