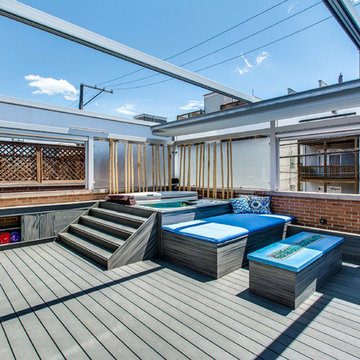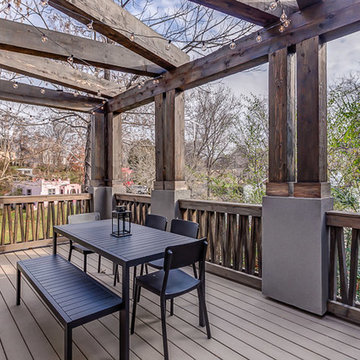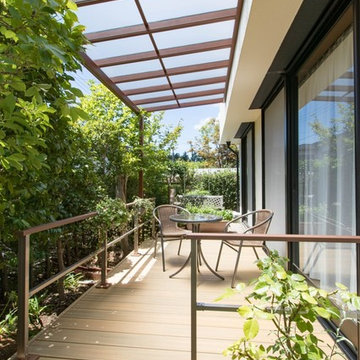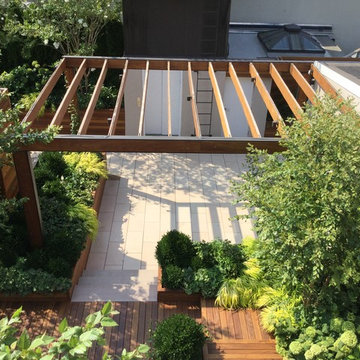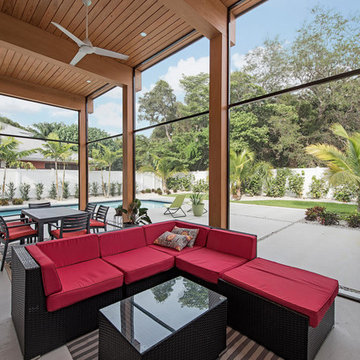5.494 ideas para terrazas modernas con todos los revestimientos
Filtrar por
Presupuesto
Ordenar por:Popular hoy
81 - 100 de 5494 fotos
Artículo 1 de 3
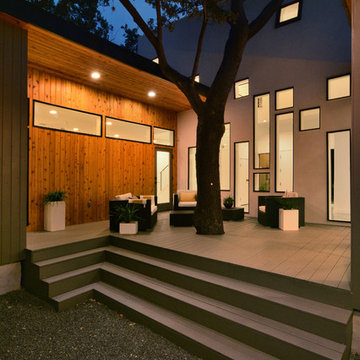
Balanced shade, dappled sunlight, and tree canopy views are the basis of the 518 Sacramento Drive house design. The entry is on center with the lot’s primary Live Oak tree, and each interior space has a unique relationship to this central element.
Composed of crisply-detailed, considered materials, surfaces and finishes, the home is a balance of sophistication and restraint. The two-story massing is designed to allow for a bold yet humble street presence, while each single-story wing extends through the site, forming intimate outdoor and indoor spaces.
Photo: Twist Tours
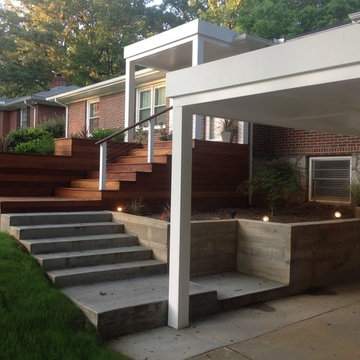
A modern update to an older house in Decatur, Georgia. We added a white wood front porch with a wooden retaining wall and a mix of wood and concrete stairs leading down to the driveway.
At Atlanta Porch & Patio we are dedicated to building beautiful custom porches, decks, and outdoor living spaces throughout the metro Atlanta area. Our mission is to turn our clients’ ideas, dreams, and visions into personalized, tangible outcomes. Clients of Atlanta Porch & Patio rest easy knowing each step of their project is performed to the highest standards of honesty, integrity, and dependability. Our team of builders and craftsmen are licensed, insured, and always up to date on trends, products, designs, and building codes. We are constantly educating ourselves in order to provide our clients the best services at the best prices.
We deliver the ultimate professional experience with every step of our projects. After setting up a consultation through our website or by calling the office, we will meet with you in your home to discuss all of your ideas and concerns. After our initial meeting and site consultation, we will compile a detailed design plan and quote complete with renderings and a full listing of the materials to be used. Upon your approval, we will then draw up the necessary paperwork and decide on a project start date. From demo to cleanup, we strive to deliver your ultimate relaxation destination on time and on budget.

sprawling ranch estate home w/ stone and stucco exterior
Foto de terraza columna moderna extra grande en patio delantero y anexo de casas con columnas y suelo de hormigón estampado
Foto de terraza columna moderna extra grande en patio delantero y anexo de casas con columnas y suelo de hormigón estampado

Perfect indoor-outdoor comfort on Kansas City's premiere golf course homes
Foto de porche cerrado minimalista de tamaño medio en patio trasero y anexo de casas con adoquines de piedra natural
Foto de porche cerrado minimalista de tamaño medio en patio trasero y anexo de casas con adoquines de piedra natural
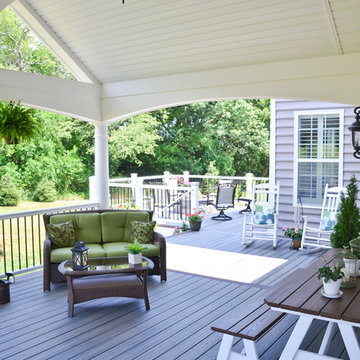
This completly Custom Trex Deck Features Island Mist Decking with vintage Lantern Accents. The Main feature of the space is the open style a-frame porch that showcases a custom gable detail. The porject also features a wood burning firepit in the open section of the deck.
Photography by: Keystone Custom Decks
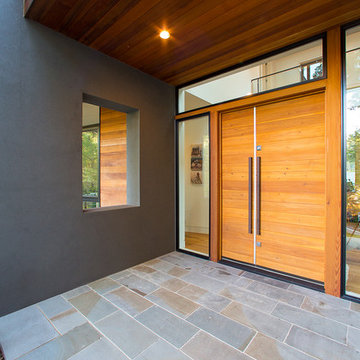
Shawn Lortie Photography
Ejemplo de terraza minimalista de tamaño medio en patio delantero y anexo de casas con adoquines de hormigón
Ejemplo de terraza minimalista de tamaño medio en patio delantero y anexo de casas con adoquines de hormigón
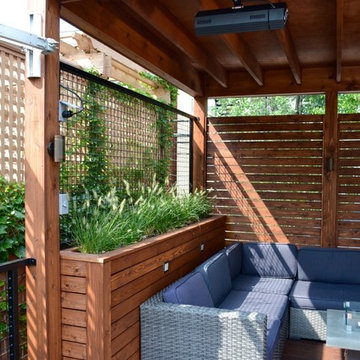
Foto de terraza minimalista de tamaño medio en azotea con cocina exterior y toldo
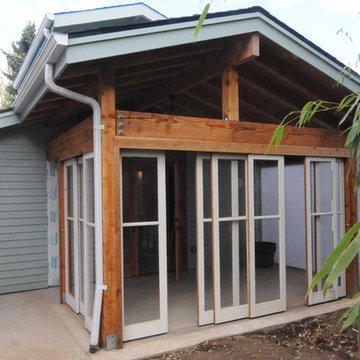
Recycled wood doors were reconditioned and set on concealed tracks offering openings either side.
Photos by Hammer and Hand
Imagen de porche cerrado moderno pequeño en patio trasero y anexo de casas con losas de hormigón
Imagen de porche cerrado moderno pequeño en patio trasero y anexo de casas con losas de hormigón
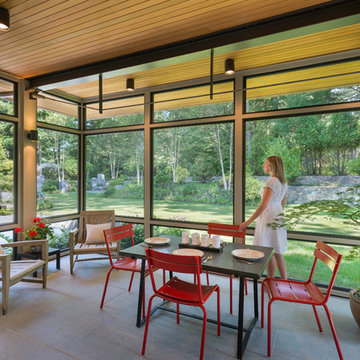
A modern screen porch beautifully links this Wellesley home to its Garden. Extending overhangs that are clad in red cedar emphasize the indoor – outdoor connection and keep direct sun out of the interior. The grey granite floor pavers extend seamlessly from the inside to the outside. A custom designed steel truss with stainless steel cable supports the roof. The insect screen is black nylon for maximum transparency.
Photo by: Nat Rea Photography
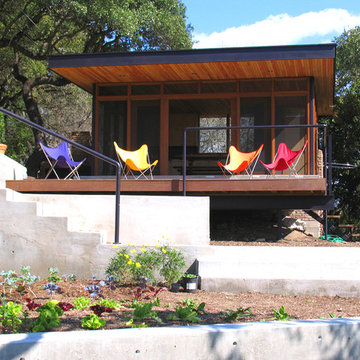
Concrete landscaping creates a hill for the garden pavilion to perch on.
Imagen de terraza moderna en anexo de casas con entablado
Imagen de terraza moderna en anexo de casas con entablado
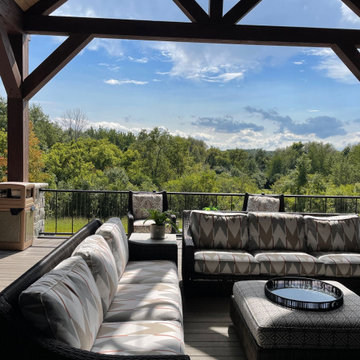
Upper-level deck furniture. Tommy Bahama furniture with fireplace and outdoor TV.
Modelo de terraza minimalista extra grande en patio trasero y anexo de casas con chimenea y barandilla de metal
Modelo de terraza minimalista extra grande en patio trasero y anexo de casas con chimenea y barandilla de metal
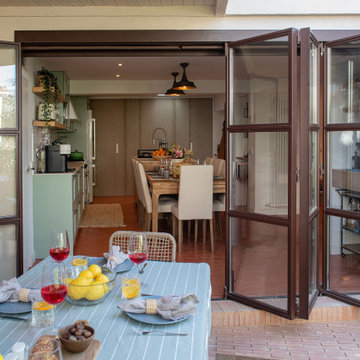
Fotografía: Pilar Martín Bravo
Imagen de terraza moderna de tamaño medio en patio delantero y anexo de casas con cocina exterior y adoquines de ladrillo
Imagen de terraza moderna de tamaño medio en patio delantero y anexo de casas con cocina exterior y adoquines de ladrillo
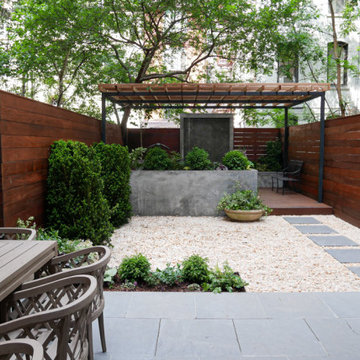
Imagen de terraza planta baja minimalista de tamaño medio en patio trasero con fuente, pérgola y barandilla de varios materiales
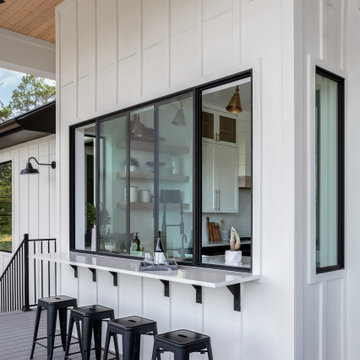
Modelo de terraza moderna de tamaño medio en patio trasero y anexo de casas con cocina exterior y barandilla de metal

広いタイルテラスと人工木ウッドデッキです。
植栽で近隣からの目隠しも意識しています。
Imagen de terraza planta baja minimalista extra grande en anexo de casas y patio lateral con cocina exterior
Imagen de terraza planta baja minimalista extra grande en anexo de casas y patio lateral con cocina exterior
5.494 ideas para terrazas modernas con todos los revestimientos
5
