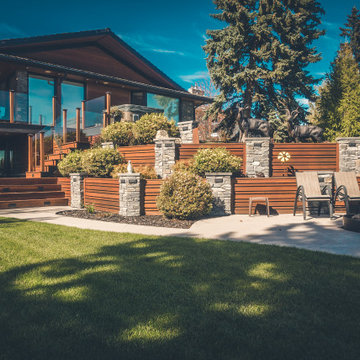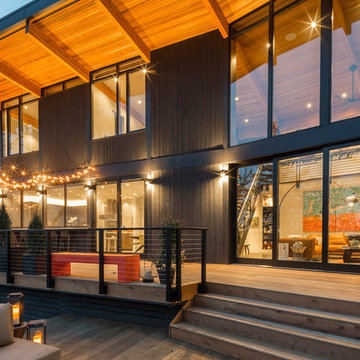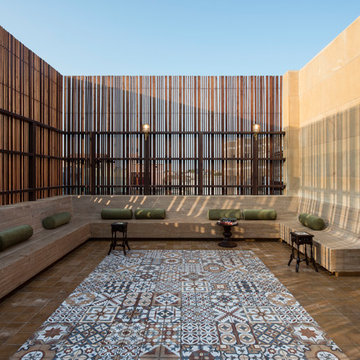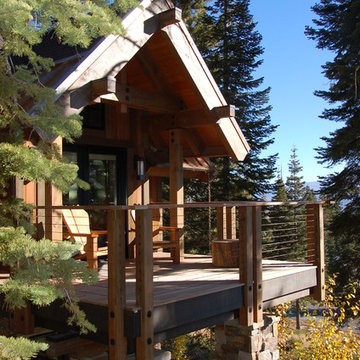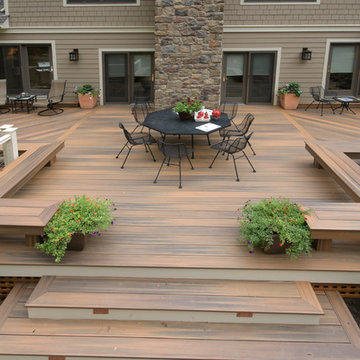39.145 ideas para terrazas grandes
Filtrar por
Presupuesto
Ordenar por:Popular hoy
1 - 20 de 39.145 fotos
Artículo 1 de 5
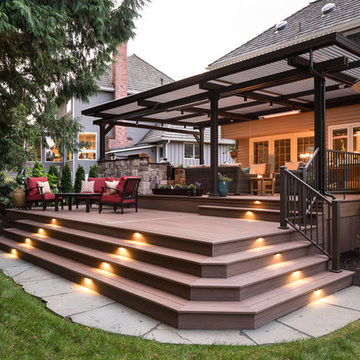
Modelo de terraza tradicional renovada grande en patio trasero con cocina exterior y pérgola
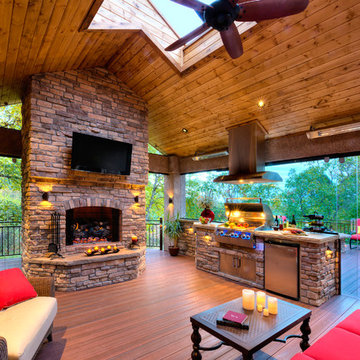
Foto de terraza tradicional grande en patio trasero con cocina exterior y pérgola
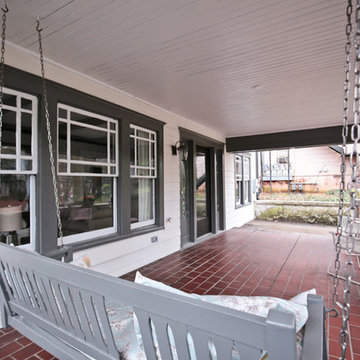
Foto de terraza de estilo americano grande en patio delantero y anexo de casas con jardín de macetas y suelo de baldosas
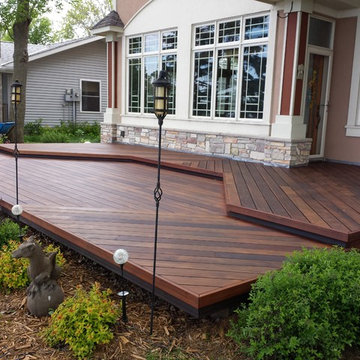
Foto de terraza clásica renovada grande sin cubierta en patio trasero
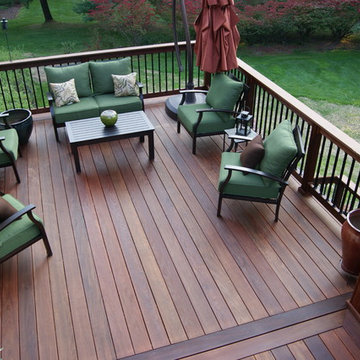
Gorgeous multilevel Ipe hardwood deck with stone inlay in sunken lounge area for fire bowl, Custom Ipe rails with Deckorator balusters, Our signature plinth block profile fascias. Our own privacy wall with faux pergola over eating area. Built in Ipe planters transition from upper to lower decks and bring a burst of color. The skirting around the base of the deck is all done in mahogany lattice and trimmed with Ipe. The lighting is all Timbertech. Give us a call today @ 973.729.2125 to discuss your project
Sean McAleer

Elegant multi-level Ipe Deck features simple lines, built-in benches with an unobstructed view of terraced gardens and pool. (c) Decks by Kiefer ~ New jersey

Tuscan Columns & Brick Porch
Ejemplo de terraza clásica grande en anexo de casas y patio delantero con adoquines de ladrillo y iluminación
Ejemplo de terraza clásica grande en anexo de casas y patio delantero con adoquines de ladrillo y iluminación

This transitional timber frame home features a wrap-around porch designed to take advantage of its lakeside setting and mountain views. Natural stone, including river rock, granite and Tennessee field stone, is combined with wavy edge siding and a cedar shingle roof to marry the exterior of the home with it surroundings. Casually elegant interiors flow into generous outdoor living spaces that highlight natural materials and create a connection between the indoors and outdoors.
Photography Credit: Rebecca Lehde, Inspiro 8 Studios

Diseño de porche cerrado tradicional renovado grande en patio trasero y anexo de casas con entablado
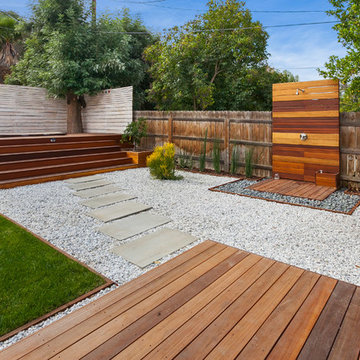
Outdoor shower and Deck
Foto de terraza clásica renovada grande en patio trasero y anexo de casas con ducha exterior
Foto de terraza clásica renovada grande en patio trasero y anexo de casas con ducha exterior
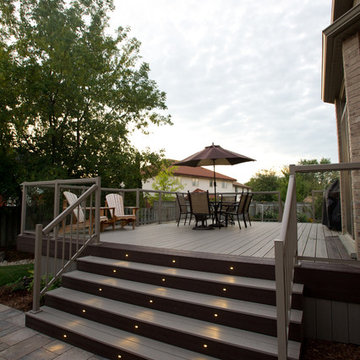
Diseño de terraza actual grande sin cubierta en patio trasero con cocina exterior
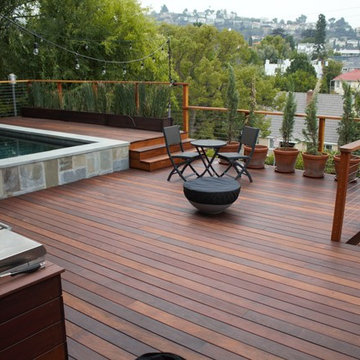
Redwood deck with grey stain on hill with glass railing and redwood posts.
Foto de terraza contemporánea grande en patio trasero
Foto de terraza contemporánea grande en patio trasero

When Cummings Architects first met with the owners of this understated country farmhouse, the building’s layout and design was an incoherent jumble. The original bones of the building were almost unrecognizable. All of the original windows, doors, flooring, and trims – even the country kitchen – had been removed. Mathew and his team began a thorough design discovery process to find the design solution that would enable them to breathe life back into the old farmhouse in a way that acknowledged the building’s venerable history while also providing for a modern living by a growing family.
The redesign included the addition of a new eat-in kitchen, bedrooms, bathrooms, wrap around porch, and stone fireplaces. To begin the transforming restoration, the team designed a generous, twenty-four square foot kitchen addition with custom, farmers-style cabinetry and timber framing. The team walked the homeowners through each detail the cabinetry layout, materials, and finishes. Salvaged materials were used and authentic craftsmanship lent a sense of place and history to the fabric of the space.
The new master suite included a cathedral ceiling showcasing beautifully worn salvaged timbers. The team continued with the farm theme, using sliding barn doors to separate the custom-designed master bath and closet. The new second-floor hallway features a bold, red floor while new transoms in each bedroom let in plenty of light. A summer stair, detailed and crafted with authentic details, was added for additional access and charm.
Finally, a welcoming farmer’s porch wraps around the side entry, connecting to the rear yard via a gracefully engineered grade. This large outdoor space provides seating for large groups of people to visit and dine next to the beautiful outdoor landscape and the new exterior stone fireplace.
Though it had temporarily lost its identity, with the help of the team at Cummings Architects, this lovely farmhouse has regained not only its former charm but also a new life through beautifully integrated modern features designed for today’s family.
Photo by Eric Roth
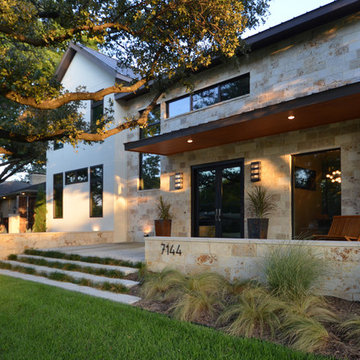
Modelo de terraza minimalista grande en patio delantero con losas de hormigón y toldo
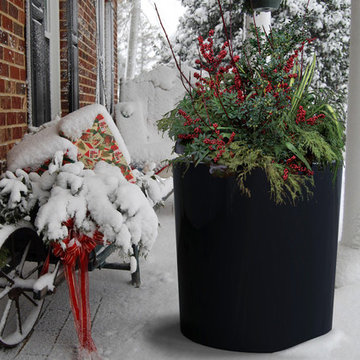
VIENNA PLANTER (DIA30″ x H30.75″)
Planters
Product Dimensions (IN): DIA30” X H30.75”
Product Weight (LB): 45
Product Dimensions (CM): DIA76.2 X H78.1
Product Weight (KG): 20.4
Vienna Planter (DIA30″ x H30.75″) is one of several in a series of exclusive weatherproof planters. The classically shaped, ultra durable fiberglass resin planter is round and robust, as well as a resilient focal piece in any condo, loft, home, or hotel.
Available in 43 colours, Vienna is split-resistant, warp-resistant, and mildew-resistant. A lifetime warranty product, this planter can be used throughout the year, in every season–winter, spring, summer, and fall, withstanding any weather condition–rain, snow, sleet, hail, and sun.
For a dramatic addition to the deck, garden, or courtyard, arrange Vienna planters in groups of three or four, along a walkway or a front entrance. They will elegantly welcome guests, while showcasing feature flowers and foliage in the garden, and highlighting surrounding plants.
By Decorpro Home + Garden.
Each sold separately.
Materials:
Fiberglass resin
Gel coat (custom colours)
All Planters are custom made to order.
Allow 4-6 weeks for delivery.
Made in Canada
ABOUT
PLANTER WARRANTY
ANTI-SHOCK
WEATHERPROOF
DRAINAGE HOLES AND PLUGS
INNER LIP
LIGHTWEIGHT
39.145 ideas para terrazas grandes
1
