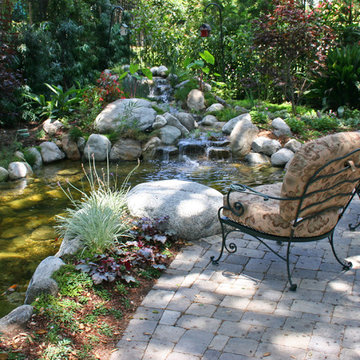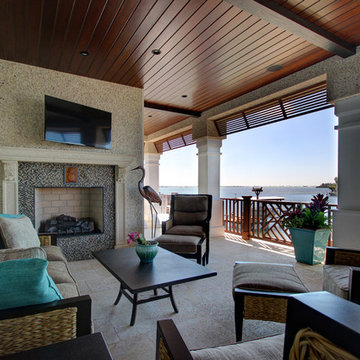5.092 ideas para terrazas con adoquines de piedra natural
Filtrar por
Presupuesto
Ordenar por:Popular hoy
41 - 60 de 5092 fotos
Artículo 1 de 2
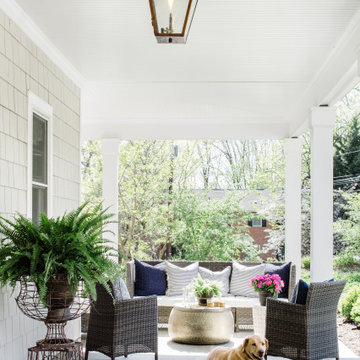
New stone front porch with gas lanterns and new second story addition.
Diseño de terraza de estilo de casa de campo en patio delantero y anexo de casas con adoquines de piedra natural
Diseño de terraza de estilo de casa de campo en patio delantero y anexo de casas con adoquines de piedra natural

Modelo de porche cerrado actual de tamaño medio en patio trasero y anexo de casas con adoquines de piedra natural

Place architecture:design enlarged the existing home with an inviting over-sized screened-in porch, an adjacent outdoor terrace, and a small covered porch over the door to the mudroom.
These three additions accommodated the needs of the clients’ large family and their friends, and allowed for maximum usage three-quarters of the year. A design aesthetic with traditional trim was incorporated, while keeping the sight lines minimal to achieve maximum views of the outdoors.
©Tom Holdsworth

Diseño de terraza tradicional renovada en patio trasero y anexo de casas con adoquines de piedra natural
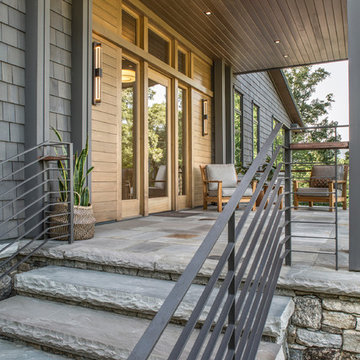
Photography by David Dietrich
Modelo de terraza clásica renovada grande en patio delantero y anexo de casas con adoquines de piedra natural
Modelo de terraza clásica renovada grande en patio delantero y anexo de casas con adoquines de piedra natural
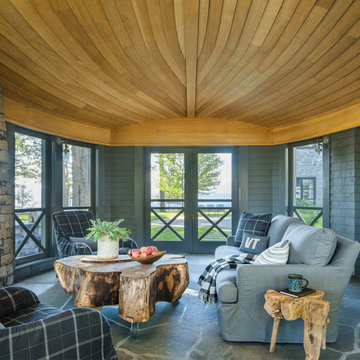
pc: Jim Westphalen Photography
Foto de porche cerrado costero grande con adoquines de piedra natural
Foto de porche cerrado costero grande con adoquines de piedra natural
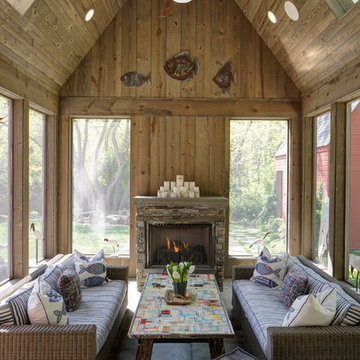
Hausman & Associates, LTD
Modelo de porche cerrado campestre en anexo de casas con adoquines de piedra natural
Modelo de porche cerrado campestre en anexo de casas con adoquines de piedra natural
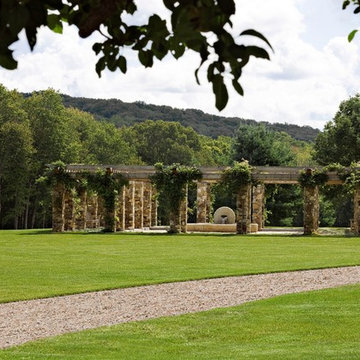
The garden is seen from a distance, set in a simple lawn with the rolling Litchfield hills in the background. Robert Benson Photography.
Modelo de terraza de tamaño medio en patio lateral con adoquines de piedra natural y pérgola
Modelo de terraza de tamaño medio en patio lateral con adoquines de piedra natural y pérgola
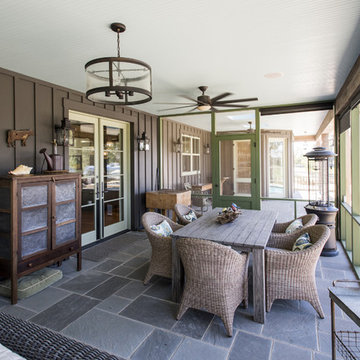
Photography by Andrew Hyslop
Modelo de porche cerrado campestre grande en patio trasero y anexo de casas con adoquines de piedra natural
Modelo de porche cerrado campestre grande en patio trasero y anexo de casas con adoquines de piedra natural
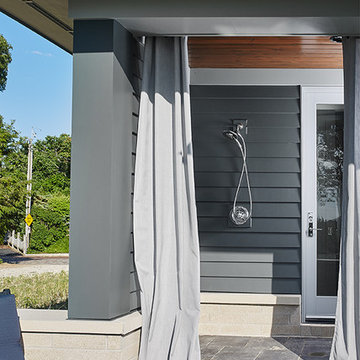
Featuring a classic H-shaped plan and minimalist details, the Winston was designed with the modern family in mind. This home carefully balances a sleek and uniform façade with more contemporary elements. This balance is noticed best when looking at the home on axis with the front or rear doors. Simple lap siding serve as a backdrop to the careful arrangement of windows and outdoor spaces. Stepping through a pair of natural wood entry doors gives way to sweeping vistas through the living and dining rooms. Anchoring the left side of the main level, and on axis with the living room, is a large white kitchen island and tiled range surround. To the right, and behind the living rooms sleek fireplace, is a vertical corridor that grants access to the upper level bedrooms, main level master suite, and lower level spaces. Serving as backdrop to this vertical corridor is a floor to ceiling glass display room for a sizeable wine collection. Set three steps down from the living room and through an articulating glass wall, the screened porch is enclosed by a retractable screen system that allows the room to be heated during cold nights. In all rooms, preferential treatment is given to maximize exposure to the rear yard, making this a perfect lakefront home.
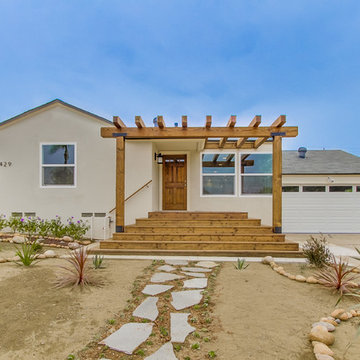
New vinyl Title 24 windows installed, new steel sectional two-car garage door, wooden pergola and matching natural wood steps, minor stone and succulent garden work
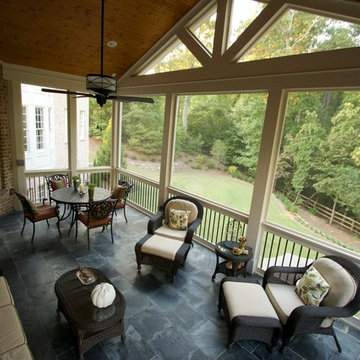
Gable screen porch with tile floor and low maintenance handrail. Porch features T&G ceiling and pvc wrapped columns and beam. Deck below is a watertight deck with T&G ceiling and pvc wrapped columns. Columns also feature a stone base with flagstone cap. The outdoor living spaced is made complete with a new paver patio that extends below the deck and beyond.
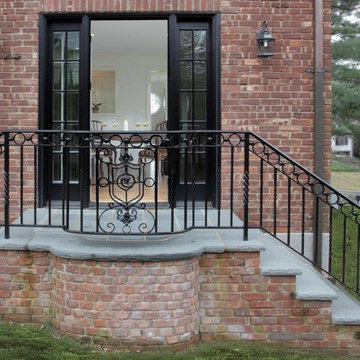
Stairway to back entrance, that doubles as a slightly raised cigar porch for this red brick Normandy Tudor home. Entrance has a black trim and door to match the custom built black wrought iron railing. Side porch is red brick with stone slab stair tread and patio floor.
Architect - Hierarchy Architects + Designers, TJ Costello
Photographer: Brian Jordan - Graphite NYC
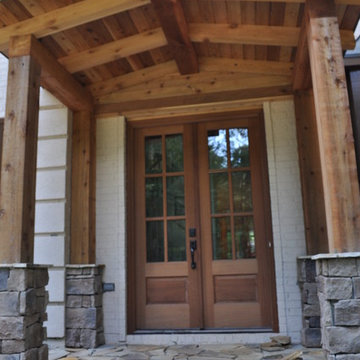
Added a "cover" on the front porch with the same materials used on back addition. Also updated front door making a dramatic difference from before!!!
Modelo de terraza rústica grande en patio delantero con adoquines de piedra natural
Modelo de terraza rústica grande en patio delantero con adoquines de piedra natural
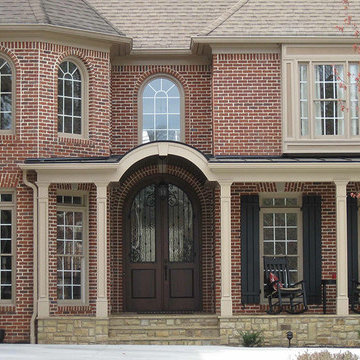
Gracious half porch with room enough for rockers and table. No maintenance metal roof overhead and curved entry to mimic beautiful front doors. Designed and built by Georgia Front Porch.
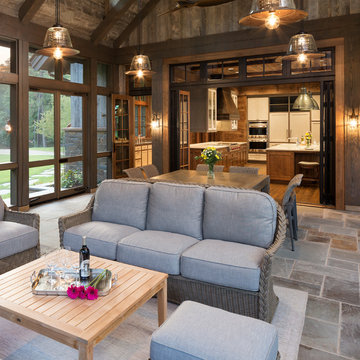
Builder: John Kraemer & Sons | Architect: TEA2 Architects | Interior Design: Marcia Morine | Photography: Landmark Photography
Ejemplo de terraza rústica en patio lateral con adoquines de piedra natural
Ejemplo de terraza rústica en patio lateral con adoquines de piedra natural
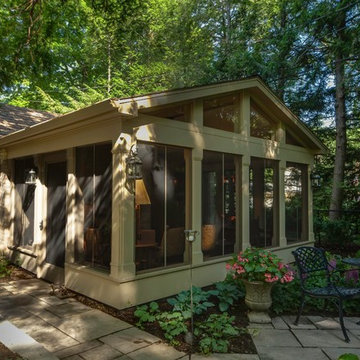
Joe DeMaio Photography
Imagen de porche cerrado tradicional de tamaño medio en patio trasero y anexo de casas con adoquines de piedra natural
Imagen de porche cerrado tradicional de tamaño medio en patio trasero y anexo de casas con adoquines de piedra natural
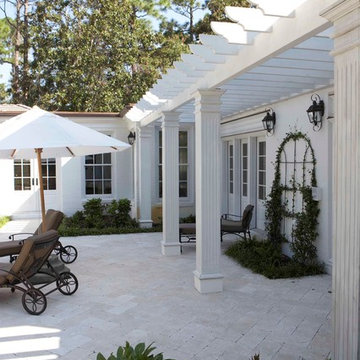
Foto de terraza tradicional grande en patio trasero con pérgola y adoquines de piedra natural
5.092 ideas para terrazas con adoquines de piedra natural
3
