5.092 ideas para terrazas con adoquines de piedra natural
Filtrar por
Presupuesto
Ordenar por:Popular hoy
21 - 40 de 5092 fotos
Artículo 1 de 2
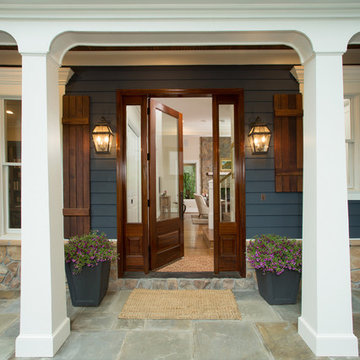
Foto de terraza de estilo americano pequeña en patio delantero y anexo de casas con adoquines de piedra natural
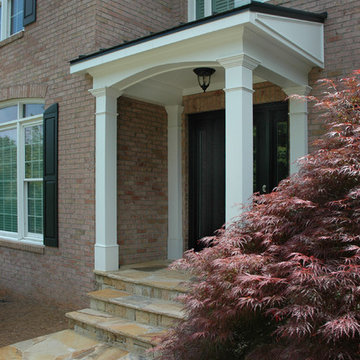
Traditional 2 column shed roof portico with curved railing.
Designed and built by Georgia Front Porch.
Modelo de terraza tradicional de tamaño medio en patio delantero y anexo de casas con adoquines de piedra natural
Modelo de terraza tradicional de tamaño medio en patio delantero y anexo de casas con adoquines de piedra natural
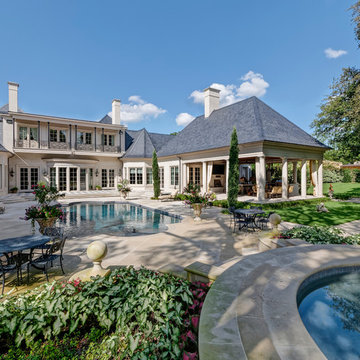
Imagen de terraza clásica grande en patio trasero y anexo de casas con brasero y adoquines de piedra natural
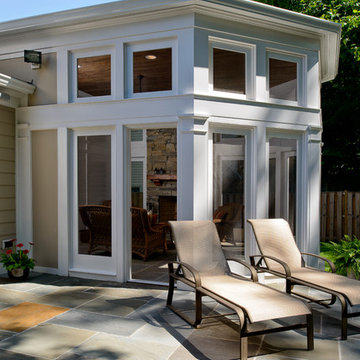
Maxine Schnitzer Photography
Foto de porche cerrado tradicional en patio trasero y anexo de casas con adoquines de piedra natural
Foto de porche cerrado tradicional en patio trasero y anexo de casas con adoquines de piedra natural
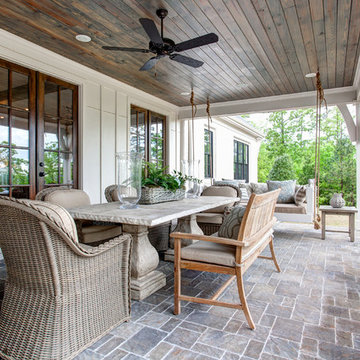
Michael Baxley
Foto de terraza tradicional renovada grande en patio trasero y anexo de casas con adoquines de piedra natural
Foto de terraza tradicional renovada grande en patio trasero y anexo de casas con adoquines de piedra natural
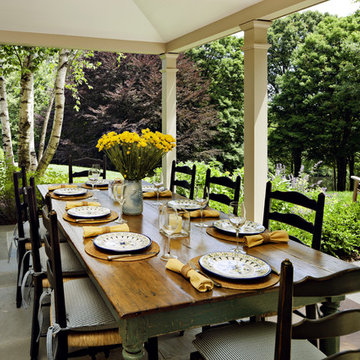
The Dining Porch leads to a large bluestone terrace overlooking a lake.
Robert Benson Photography
Modelo de terraza campestre grande en patio lateral y anexo de casas con adoquines de piedra natural
Modelo de terraza campestre grande en patio lateral y anexo de casas con adoquines de piedra natural
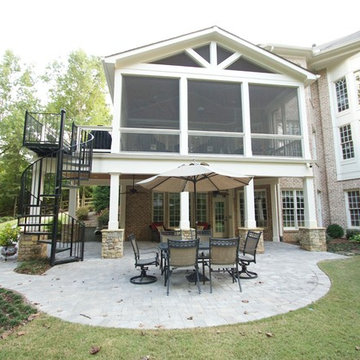
Gable screen porch with tile floor and low maintenance handrail. Porch features T&G ceiling and pvc wrapped columns and beam. Deck below is a watertight deck with T&G ceiling and pvc wrapped columns. Columns also feature a stone base with flagstone cap. The outdoor living spaced is made complete with a new paver patio that extends below the deck and beyond.
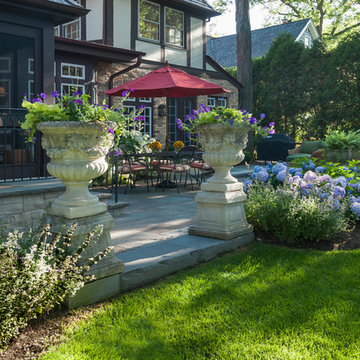
Classical urns rest on thick, thermal-faced bluestone steps. The stairs at the screened porch were designed and built to match the masonry seat walls. The landscape designer created drawings for the custom wrought iron railing.
Mike Crews Photography
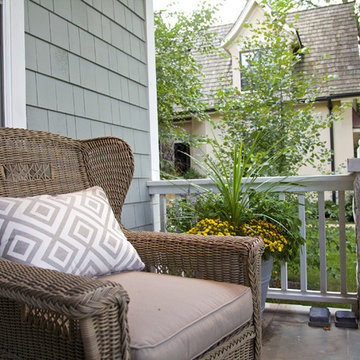
Krista Sobkowiak
Modelo de terraza costera grande en patio delantero y anexo de casas con adoquines de piedra natural
Modelo de terraza costera grande en patio delantero y anexo de casas con adoquines de piedra natural
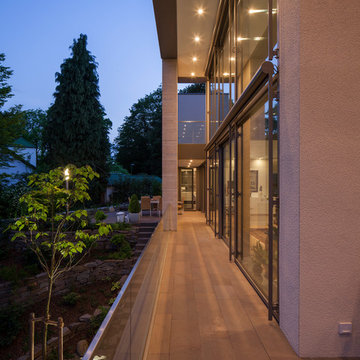
Henning Rogge
Imagen de terraza contemporánea grande en patio delantero y anexo de casas con adoquines de piedra natural
Imagen de terraza contemporánea grande en patio delantero y anexo de casas con adoquines de piedra natural
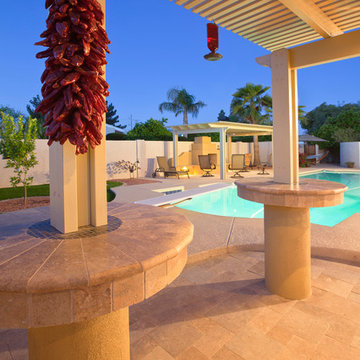
Ejemplo de terraza tradicional en patio trasero con adoquines de piedra natural y pérgola
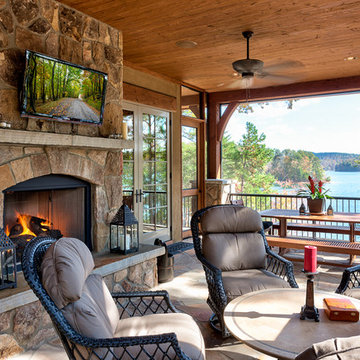
Kevin Meechan Photography
Foto de terraza rústica con brasero y adoquines de piedra natural
Foto de terraza rústica con brasero y adoquines de piedra natural
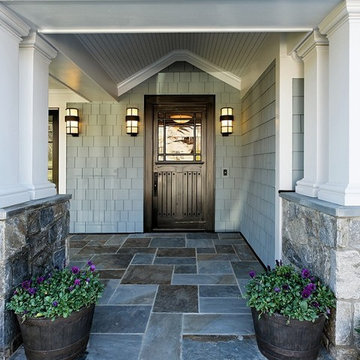
Modelo de terraza clásica grande en patio delantero y anexo de casas con adoquines de piedra natural

With its cedar shake roof and siding, complemented by Swannanoa stone, this lakeside home conveys the Nantucket style beautifully. The overall home design promises views to be enjoyed inside as well as out with a lovely screened porch with a Chippendale railing.
Throughout the home are unique and striking features. Antique doors frame the opening into the living room from the entry. The living room is anchored by an antique mirror integrated into the overmantle of the fireplace.
The kitchen is designed for functionality with a 48” Subzero refrigerator and Wolf range. Add in the marble countertops and industrial pendants over the large island and you have a stunning area. Antique lighting and a 19th century armoire are paired with painted paneling to give an edge to the much-loved Nantucket style in the master. Marble tile and heated floors give way to an amazing stainless steel freestanding tub in the master bath.
Rachael Boling Photography
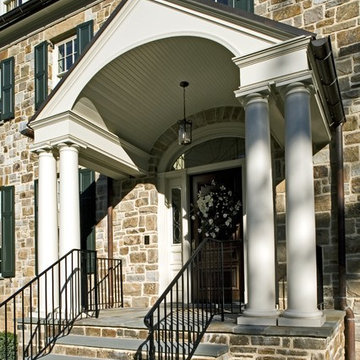
The firm is responsible for custom home design for a number of homes in the prestigious country club community of Caves Valley.
Designed as the fi rst and only speculative home to be built at the Caves Valley Golf Course Community, this custom stone house utilizes old world materials and craftsmanship inside and out. Although the house has a large footprint, the design creates the illusion of an old manor home that has been added to over the years. Although the site was extremely narrow and had a signifi cant slope, the design of the footprint and surrounding landscape minimizes these conditions.
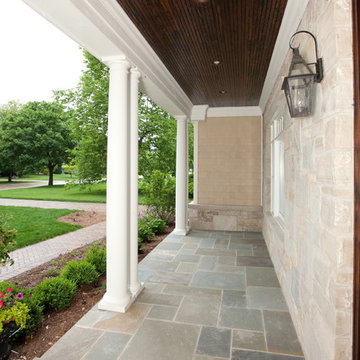
Imagen de terraza tradicional de tamaño medio en patio delantero y anexo de casas con adoquines de piedra natural
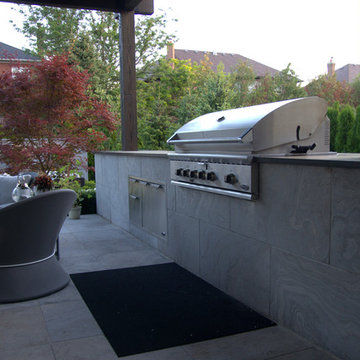
Landscape design and photography by Melanie Rekola
Foto de terraza minimalista pequeña en patio trasero y anexo de casas con cocina exterior y adoquines de piedra natural
Foto de terraza minimalista pequeña en patio trasero y anexo de casas con cocina exterior y adoquines de piedra natural
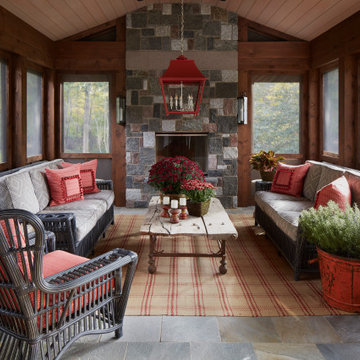
Ejemplo de porche cerrado tradicional en patio trasero y anexo de casas con adoquines de piedra natural y barandilla de madera

Our scope of work on this project was to add curb appeal to our clients' home, design a space for them to stay out of the rain when coming into their front entrance, completely changing the look of the exterior of their home.
Cedar posts and brackets were materials used for character and incorporating more of their existing stone to make it look like its been there forever. Our clients have fallen in love with their home all over again. We gave the front of their home a refresh that has not only added function but made the exterior look new again.

The porch step was made from a stone found onsite. The gravel drip trench allowed us to eliminate gutters.
Imagen de terraza columna de estilo de casa de campo grande en patio lateral y anexo de casas con columnas, adoquines de piedra natural y barandilla de varios materiales
Imagen de terraza columna de estilo de casa de campo grande en patio lateral y anexo de casas con columnas, adoquines de piedra natural y barandilla de varios materiales
5.092 ideas para terrazas con adoquines de piedra natural
2