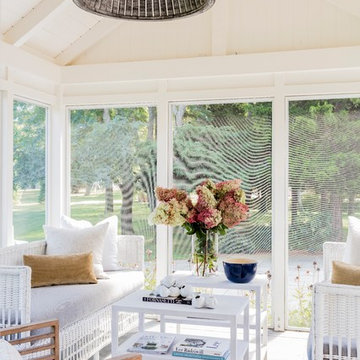426 ideas para terrazas en patio lateral con adoquines de piedra natural
Filtrar por
Presupuesto
Ordenar por:Popular hoy
1 - 20 de 426 fotos
Artículo 1 de 3
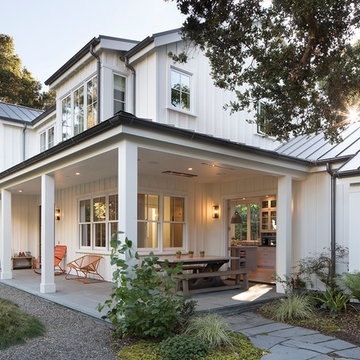
Paul Dyer
Imagen de terraza campestre de tamaño medio en patio lateral y anexo de casas con adoquines de piedra natural
Imagen de terraza campestre de tamaño medio en patio lateral y anexo de casas con adoquines de piedra natural
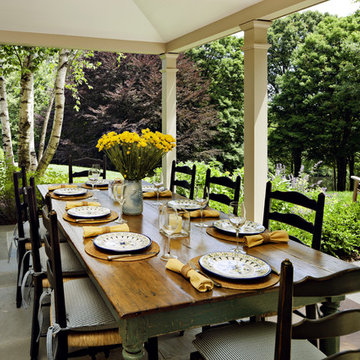
The Dining Porch leads to a large bluestone terrace overlooking a lake.
Robert Benson Photography
Modelo de terraza campestre grande en patio lateral y anexo de casas con adoquines de piedra natural
Modelo de terraza campestre grande en patio lateral y anexo de casas con adoquines de piedra natural

The porch step was made from a stone found onsite. The gravel drip trench allowed us to eliminate gutters.
Imagen de terraza columna de estilo de casa de campo grande en patio lateral y anexo de casas con columnas, adoquines de piedra natural y barandilla de varios materiales
Imagen de terraza columna de estilo de casa de campo grande en patio lateral y anexo de casas con columnas, adoquines de piedra natural y barandilla de varios materiales
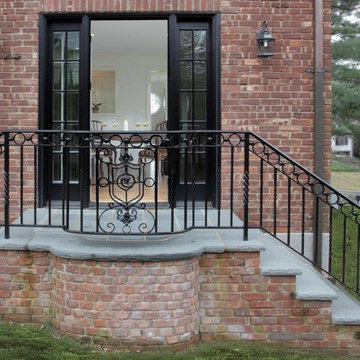
Stairway to back entrance, that doubles as a slightly raised cigar porch for this red brick Normandy Tudor home. Entrance has a black trim and door to match the custom built black wrought iron railing. Side porch is red brick with stone slab stair tread and patio floor.
Architect - Hierarchy Architects + Designers, TJ Costello
Photographer: Brian Jordan - Graphite NYC
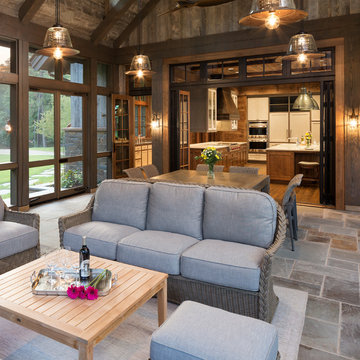
Builder: John Kraemer & Sons | Architect: TEA2 Architects | Interior Design: Marcia Morine | Photography: Landmark Photography
Ejemplo de terraza rústica en patio lateral con adoquines de piedra natural
Ejemplo de terraza rústica en patio lateral con adoquines de piedra natural
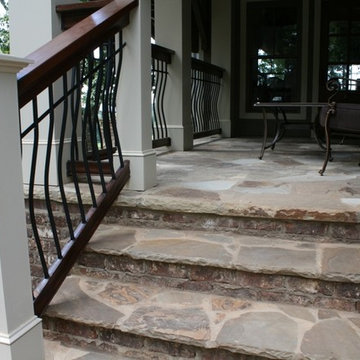
Daco Natural stone paver patio and stairway
Imagen de porche cerrado tradicional de tamaño medio en patio lateral y anexo de casas con adoquines de piedra natural
Imagen de porche cerrado tradicional de tamaño medio en patio lateral y anexo de casas con adoquines de piedra natural
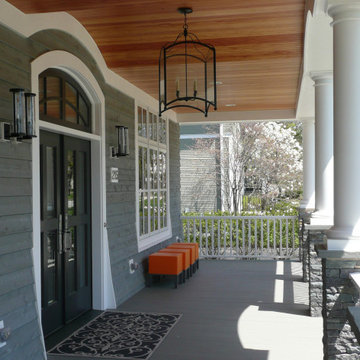
This lyrical home was designed for an artist and her husband in the Northside Overlay District in Wheaton. The owners wanted a home that would fit comfortably into the established neighborhood, while creating its own presence as a new classic. While the large front porch ties the home to its neighbors, subtle details set it apart, such as the granite rubble base, the arched copper entrance, and the delicate curve in the cedar shingle roof. While the exterior echoes its shingle style roots, it is a distilled version of shingle style, a simplified rendering that sets the house firmly in the present day. The interior reinforces its stripped down persona with a long gallery and barrel-vault ceiling leading back to an intersection with the great room ceiling,- yet another barrel vault which defines the main living space in the back of the house. In all the house provides a clean canvas, ready to be filled in with the colorful detail of everyday life.
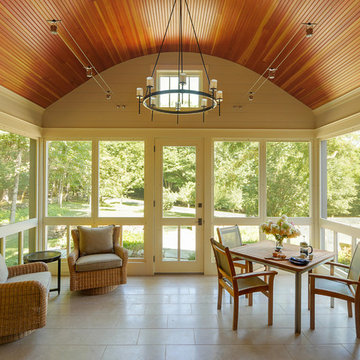
Carolyn Bates Photography, Redmond Interior Design, Haynes & Garthwaite Architects, Shepard Butler Landscape Architecture
Modelo de porche cerrado tradicional grande en patio lateral con adoquines de piedra natural
Modelo de porche cerrado tradicional grande en patio lateral con adoquines de piedra natural
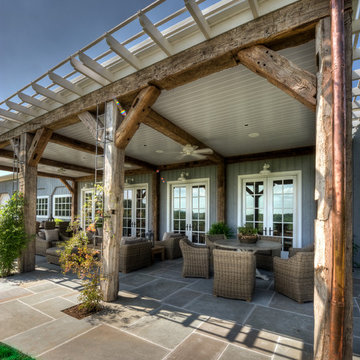
Reclaimed original patina hand hewn
© Carolina Timberworks
Foto de terraza rural de tamaño medio en patio lateral y anexo de casas con jardín de macetas y adoquines de piedra natural
Foto de terraza rural de tamaño medio en patio lateral y anexo de casas con jardín de macetas y adoquines de piedra natural
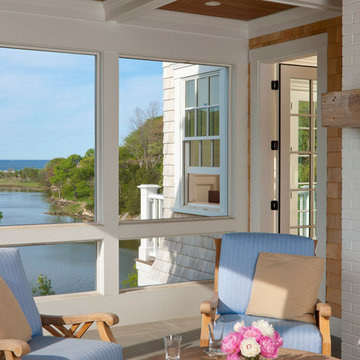
Foto de porche cerrado clásico de tamaño medio en patio lateral y anexo de casas con adoquines de piedra natural
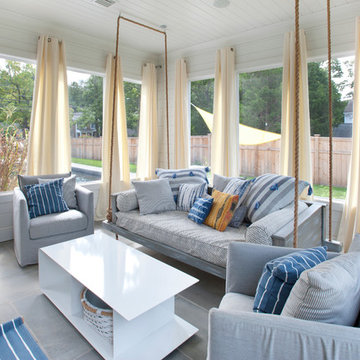
On either side of the fireplace, glass doors lead to the screened-in porch featuring shiplap siding and ceiling, heated flooring and interchangeable glass and screens, and access to the pool area.
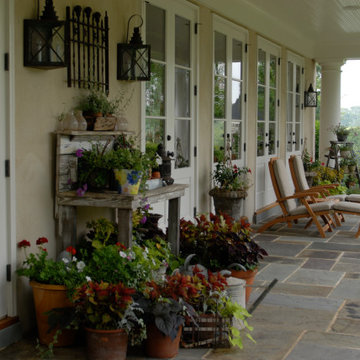
Ejemplo de terraza tradicional renovada grande en patio lateral y anexo de casas con zócalos y adoquines de piedra natural
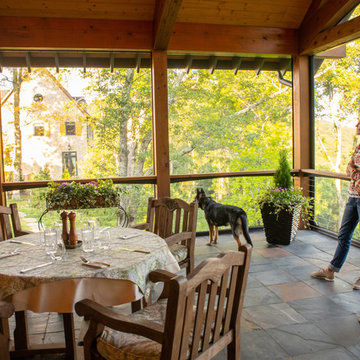
With an expansive phantom screened porch we were able to deliver every majestic view to our clients with the comfort of a fireplace and ceiling fans to control temperature.
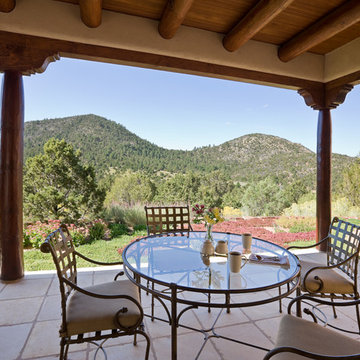
Robert Reck photography of this classic pueblo revival portal with a view to sun and moon mountain done in collaboration with Leslie M-Stern design
Foto de terraza de estilo americano de tamaño medio en patio lateral y anexo de casas con adoquines de piedra natural
Foto de terraza de estilo americano de tamaño medio en patio lateral y anexo de casas con adoquines de piedra natural

Imagen de terraza de estilo de casa de campo grande en patio lateral y anexo de casas con adoquines de piedra natural
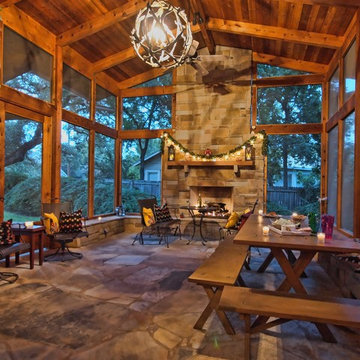
New screened porch added to old Austin home. Outdoor gas fireplace.
Diseño de terraza rústica de tamaño medio en patio lateral y anexo de casas con brasero y adoquines de piedra natural
Diseño de terraza rústica de tamaño medio en patio lateral y anexo de casas con brasero y adoquines de piedra natural
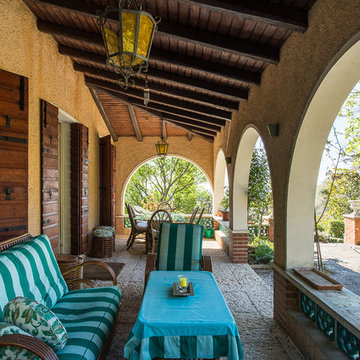
Matteo Crema
Diseño de terraza campestre grande en patio lateral y anexo de casas con jardín de macetas y adoquines de piedra natural
Diseño de terraza campestre grande en patio lateral y anexo de casas con jardín de macetas y adoquines de piedra natural
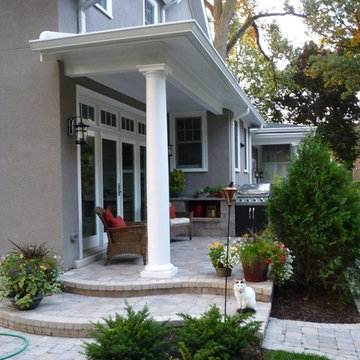
The side porch provides protection from the elements while maintaining an appropriate scale and seamless transition to the horizontal extension of the kitchen.
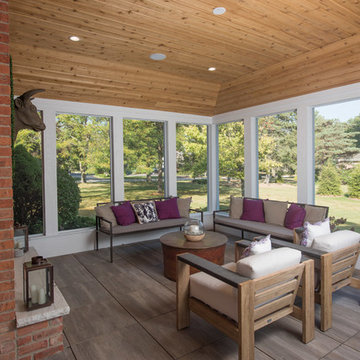
Foto de porche cerrado tradicional renovado grande en patio lateral y anexo de casas con adoquines de piedra natural
426 ideas para terrazas en patio lateral con adoquines de piedra natural
1
