3.677 ideas para terrazas en anexo de casas con adoquines de piedra natural
Filtrar por
Presupuesto
Ordenar por:Popular hoy
1 - 20 de 3677 fotos
Artículo 1 de 3

Scott Amundson Photography
Ejemplo de terraza clásica renovada de tamaño medio en anexo de casas y patio trasero con brasero y adoquines de piedra natural
Ejemplo de terraza clásica renovada de tamaño medio en anexo de casas y patio trasero con brasero y adoquines de piedra natural

A spacious front porch welcomes you home and offers a great spot to sit and relax in the evening while waving to neighbors walking by in this quiet, family friendly neighborhood of Cotswold. The porch is covered in bluestone which is a great material for a clean, simplistic look. Pike was able to vault part of the porch to make it feel grand. V-Groove was chosen for the ceiling trim, as it is stylish and durable. It is stained in Benjamin Moore Hidden Valley.
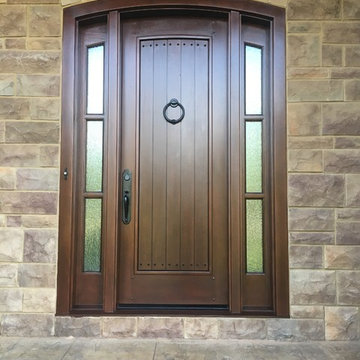
Foto de terraza de estilo americano de tamaño medio en patio delantero y anexo de casas con adoquines de piedra natural

Joe Kwon Photography
Foto de terraza tradicional en patio delantero y anexo de casas con adoquines de piedra natural
Foto de terraza tradicional en patio delantero y anexo de casas con adoquines de piedra natural

Photography by Laurey Glenn
Foto de terraza de estilo de casa de campo de tamaño medio en anexo de casas y patio trasero con jardín de macetas y adoquines de piedra natural
Foto de terraza de estilo de casa de campo de tamaño medio en anexo de casas y patio trasero con jardín de macetas y adoquines de piedra natural

On the site of an old family summer cottage, nestled on a lake in upstate New York, rests this newly constructed year round residence. The house is designed for two, yet provides plenty of space for adult children and grandchildren to come and visit. The serenity of the lake is captured with an open floor plan, anchored by fireplaces to cozy up to. The public side of the house presents a subdued presence with a courtyard enclosed by three wings of the house.
Photo Credit: David Lamb

New Modern Lake House: Located on beautiful Glen Lake, this home was designed especially for its environment with large windows maximizing the view toward the lake. The lower awning windows allow lake breezes in, while clerestory windows and skylights bring light in from the south. A back porch and screened porch with a grill and commercial hood provide multiple opportunities to enjoy the setting. Michigan stone forms a band around the base with blue stone paving on each porch. Every room echoes the lake setting with shades of blue and green and contemporary wood veneer cabinetry.
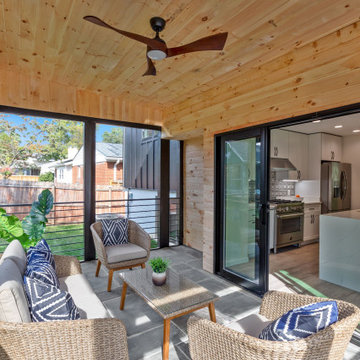
We created a screened porch just off of the kitchen to continue the living space. This room offers a full wall of 117” sliding glass 4 panel doors which opens to a living space with shiplap ceilings, top wall trim, wrought iron chair/handrails and a teak wood modern ceiling fan. We also flooring made of Pennsylvania Blue Stone which opens to a stoned patio complete with screened doors featuring a large doggy door.
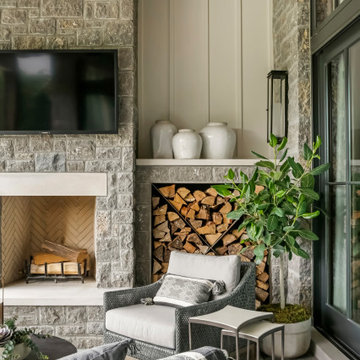
Modelo de porche cerrado campestre grande en patio trasero y anexo de casas con adoquines de piedra natural

Diseño de terraza tradicional renovada en anexo de casas con chimenea, adoquines de piedra natural y barandilla de madera
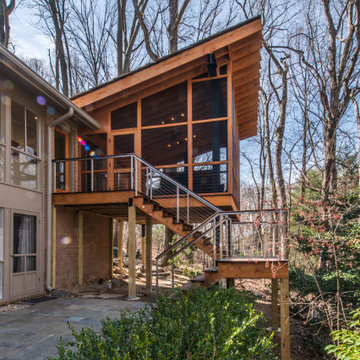
Rear screened porch with wood-burning fireplace and additional firewood storage within mantel.
Imagen de porche cerrado minimalista de tamaño medio en patio trasero y anexo de casas con adoquines de piedra natural
Imagen de porche cerrado minimalista de tamaño medio en patio trasero y anexo de casas con adoquines de piedra natural
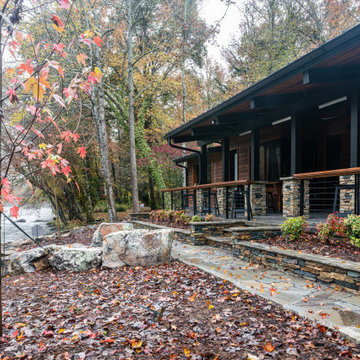
Expansive windows provide almost unbroken views of the Hiwassee river .
Ejemplo de terraza rústica de tamaño medio en patio delantero y anexo de casas con adoquines de piedra natural
Ejemplo de terraza rústica de tamaño medio en patio delantero y anexo de casas con adoquines de piedra natural

Place architecture:design enlarged the existing home with an inviting over-sized screened-in porch, an adjacent outdoor terrace, and a small covered porch over the door to the mudroom.
These three additions accommodated the needs of the clients’ large family and their friends, and allowed for maximum usage three-quarters of the year. A design aesthetic with traditional trim was incorporated, while keeping the sight lines minimal to achieve maximum views of the outdoors.
©Tom Holdsworth
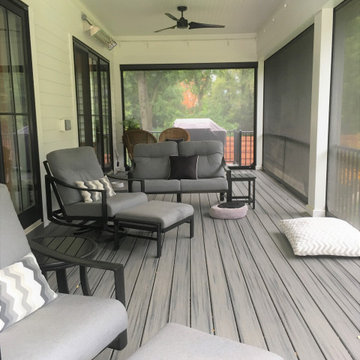
Sophisticated urban farmhouse made to be maintenance free and with dog-amenities galore. Porch showcases automatic screens. Open ended for dogs to roam freely and then come under to get away from the sun.

This cozy lake cottage skillfully incorporates a number of features that would normally be restricted to a larger home design. A glance of the exterior reveals a simple story and a half gable running the length of the home, enveloping the majority of the interior spaces. To the rear, a pair of gables with copper roofing flanks a covered dining area that connects to a screened porch. Inside, a linear foyer reveals a generous staircase with cascading landing. Further back, a centrally placed kitchen is connected to all of the other main level entertaining spaces through expansive cased openings. A private study serves as the perfect buffer between the homes master suite and living room. Despite its small footprint, the master suite manages to incorporate several closets, built-ins, and adjacent master bath complete with a soaker tub flanked by separate enclosures for shower and water closet. Upstairs, a generous double vanity bathroom is shared by a bunkroom, exercise space, and private bedroom. The bunkroom is configured to provide sleeping accommodations for up to 4 people. The rear facing exercise has great views of the rear yard through a set of windows that overlook the copper roof of the screened porch below.
Builder: DeVries & Onderlinde Builders
Interior Designer: Vision Interiors by Visbeen
Photographer: Ashley Avila Photography
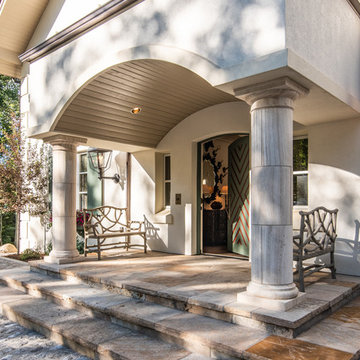
An entryway to this traditional Victorian home, that is built proportionately with its wall lamps, benches, and windows placed at the sides of this porch.
Built by ULFBUILT - General contractor of custom homes in Vail and Beaver Creek. Contact us to learn more.
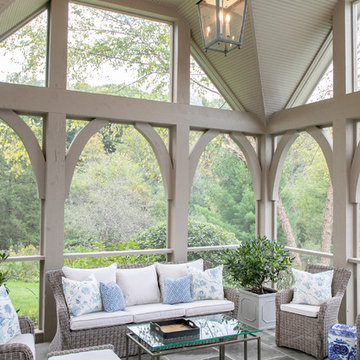
LOWELL CUSTOM HOMES, Lake Geneva, WI., - We say “oui” to French Country style in a home reminiscent of a French Country Chateau. The flawless home features Plato Woodwork Premier Custom Cabinetry from Geneva Cabinet Company, Lake Geneva.
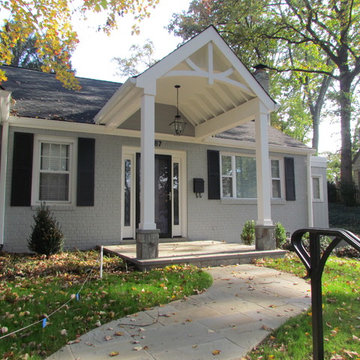
Carolyn Ubben, AIA
Imagen de terraza tradicional pequeña en patio delantero y anexo de casas con adoquines de piedra natural
Imagen de terraza tradicional pequeña en patio delantero y anexo de casas con adoquines de piedra natural
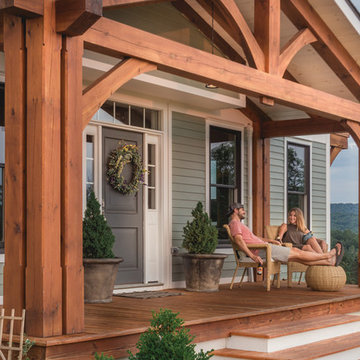
Craftsman style king post entry porch truss
Foto de terraza de estilo americano de tamaño medio en patio delantero y anexo de casas con adoquines de piedra natural
Foto de terraza de estilo americano de tamaño medio en patio delantero y anexo de casas con adoquines de piedra natural
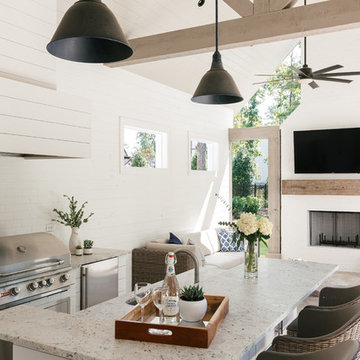
Willet Photography
Diseño de terraza clásica renovada grande en patio trasero y anexo de casas con cocina exterior y adoquines de piedra natural
Diseño de terraza clásica renovada grande en patio trasero y anexo de casas con cocina exterior y adoquines de piedra natural
3.677 ideas para terrazas en anexo de casas con adoquines de piedra natural
1