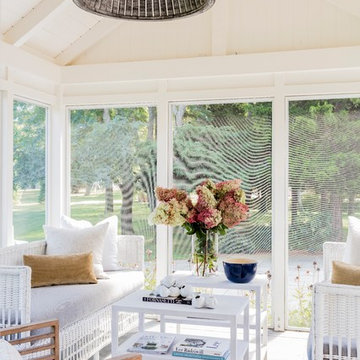154 ideas para terrazas blancas con adoquines de piedra natural
Filtrar por
Presupuesto
Ordenar por:Popular hoy
1 - 20 de 154 fotos
Artículo 1 de 3

Foto de terraza marinera extra grande en patio trasero y anexo de casas con adoquines de piedra natural

This Cape Cod house on Hyannis Harbor was designed to capture the views of the harbor. Coastal design elements such as ship lap, compass tile, and muted coastal colors come together to create an ocean feel.
Photography: Joyelle West
Designer: Christine Granfield
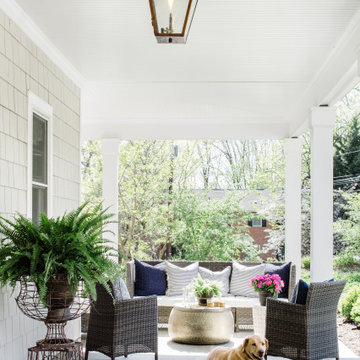
New stone front porch with gas lanterns and new second story addition.
Diseño de terraza de estilo de casa de campo en patio delantero y anexo de casas con adoquines de piedra natural
Diseño de terraza de estilo de casa de campo en patio delantero y anexo de casas con adoquines de piedra natural

Diseño de terraza tradicional renovada en patio trasero y anexo de casas con adoquines de piedra natural
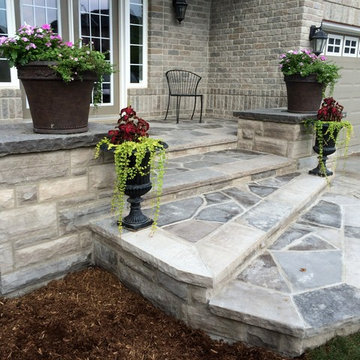
Wiarton natural stone blends in nicely with the existing brick colours. The existing concrete porch has Wiarton building stone veneered to the sides with Random Wiarton flagstone bordered with thick Wiarton capping stone.
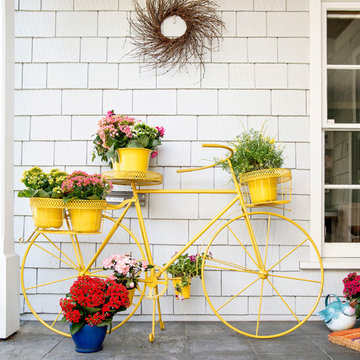
Adorable and unique plant stand shaped like a bright yellow bicycle.
Products and styling by Wayfair.com
Foto de terraza ecléctica de tamaño medio en patio delantero con jardín de macetas y adoquines de piedra natural
Foto de terraza ecléctica de tamaño medio en patio delantero con jardín de macetas y adoquines de piedra natural

Diseño de terraza tradicional renovada en anexo de casas con chimenea, adoquines de piedra natural y barandilla de madera
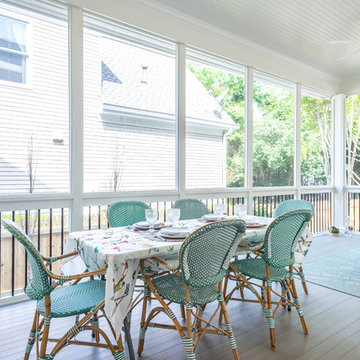
This beautiful, bright screened-in porch is a natural extension of this Atlanta home. With high ceilings and a natural stone stairway leading to the backyard, this porch is the perfect addition for summer.
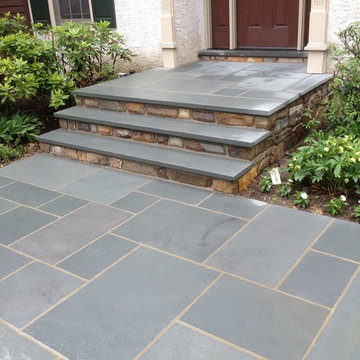
Concrete footers and block installed, with natural thin veneer stone on sides and risers and PA true blue thermalled flagstone capping.
Ejemplo de terraza tradicional de tamaño medio en patio trasero con adoquines de piedra natural
Ejemplo de terraza tradicional de tamaño medio en patio trasero con adoquines de piedra natural
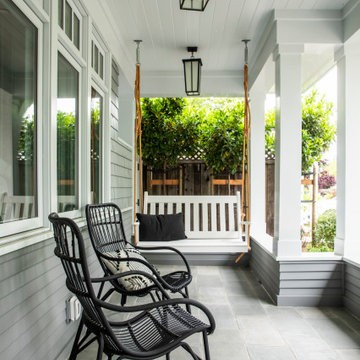
Imagen de terraza campestre grande en patio delantero y anexo de casas con adoquines de piedra natural y barandilla de madera
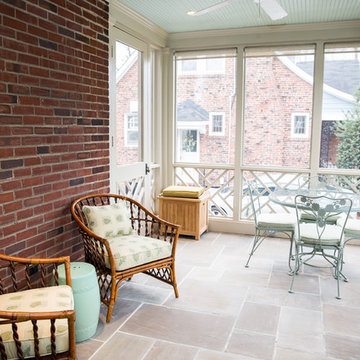
FineCraft Contractors, Inc.
Andrew Noh Photography
Diseño de porche cerrado de estilo americano de tamaño medio en patio lateral y anexo de casas con adoquines de piedra natural
Diseño de porche cerrado de estilo americano de tamaño medio en patio lateral y anexo de casas con adoquines de piedra natural
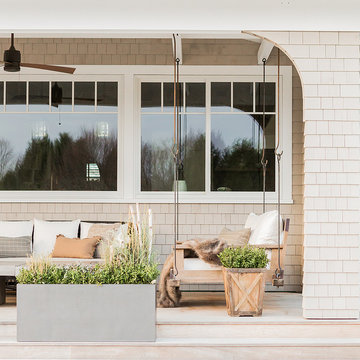
Sheltered pool deck facing meadow, with daybed swing. Interior Architecture + Design by Lisa Tharp.
Photography by Michael J. Lee
Foto de terraza clásica renovada en patio trasero y anexo de casas con adoquines de piedra natural
Foto de terraza clásica renovada en patio trasero y anexo de casas con adoquines de piedra natural
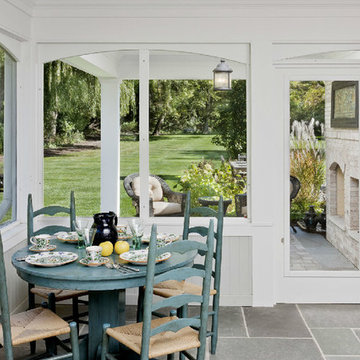
Design and construction of screened porch as part of a larger project involving an addition containing a great room, mud room, powder room, bedroom with walk out roof deck and fully finished basement. Photo by B. Kildow
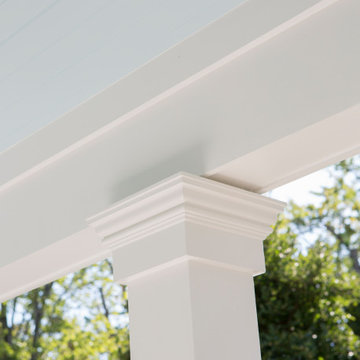
Our Princeton architects designed a new porch for this older home creating space for relaxing and entertaining outdoors. New siding and windows upgraded the overall exterior look. Our architects designed the columns and window trim in similar styles to create a cohesive whole. We designed a wide, open entry staircase with lighting and a handrail on one side.
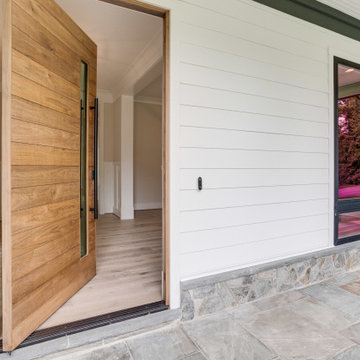
White modern farmhouse with entry door by Pivot Door Company.
Imagen de terraza campestre grande en patio delantero y anexo de casas con adoquines de piedra natural
Imagen de terraza campestre grande en patio delantero y anexo de casas con adoquines de piedra natural
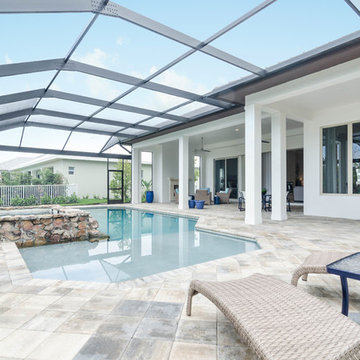
Imagen de terraza contemporánea grande en patio trasero y anexo de casas con brasero y adoquines de piedra natural
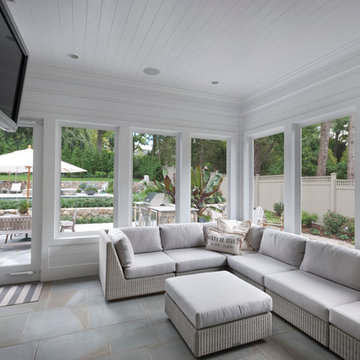
Catering to the outdoor beach lifestyle, the house is complete with a screened porch with fieldstone fireplace, a granite patio with outdoor barbeque kitchen, spectacular landscaping and fieldstone walls with multiple areas of landscape lighting for dramatic effect at night, a gunite pool with waterfall spa and a custom water fountain and hammock, both attached and resting from hand carved reclaimed municipal building steps.
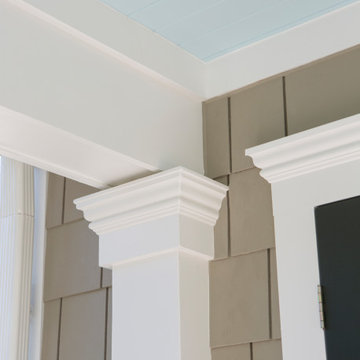
Our Princeton architects designed a new porch for this older home creating space for relaxing and entertaining outdoors. New siding and windows upgraded the overall exterior look. Our architects designed the columns and window trim in similar styles to create a cohesive whole. We designed a wide, open entry staircase with lighting and a handrail on one side.
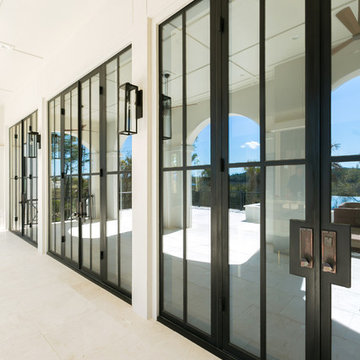
Photographer Patrick Brickman
Ejemplo de terraza clásica renovada de tamaño medio en patio trasero y anexo de casas con adoquines de piedra natural
Ejemplo de terraza clásica renovada de tamaño medio en patio trasero y anexo de casas con adoquines de piedra natural
154 ideas para terrazas blancas con adoquines de piedra natural
1
