16 ideas para terrazas con huerto y adoquines de piedra natural
Filtrar por
Presupuesto
Ordenar por:Popular hoy
1 - 16 de 16 fotos
Artículo 1 de 3
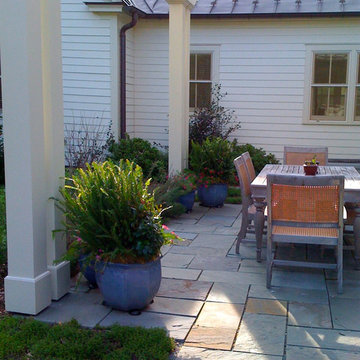
copyright 2015 Virginia Rockwell
Imagen de terraza clásica grande en patio trasero con huerto, adoquines de piedra natural y pérgola
Imagen de terraza clásica grande en patio trasero con huerto, adoquines de piedra natural y pérgola
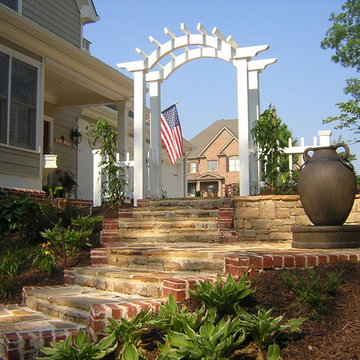
Foto de terraza de estilo americano de tamaño medio en patio delantero con huerto y adoquines de piedra natural
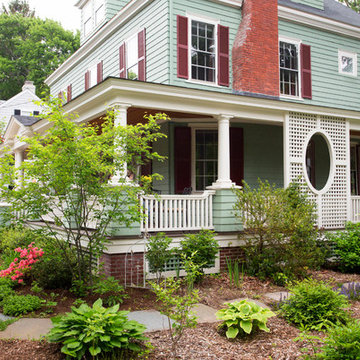
Situated in a neighborhood of grand Victorians, this shingled Foursquare home seemed like a bit of a wallflower with its plain façade. The homeowner came to Cummings Architects hoping for a design that would add some character and make the house feel more a part of the neighborhood.
The answer was an expansive porch that runs along the front façade and down the length of one side, providing a beautiful new entrance, lots of outdoor living space, and more than enough charm to transform the home’s entire personality. Designed to coordinate seamlessly with the streetscape, the porch includes many custom details including perfectly proportioned double columns positioned on handmade piers of tiered shingles, mahogany decking, and a fir beaded ceiling laid in a pattern designed specifically to complement the covered porch layout. Custom designed and built handrails bridge the gap between the supporting piers, adding a subtle sense of shape and movement to the wrap around style.
Other details like the crown molding integrate beautifully with the architectural style of the home, making the porch look like it’s always been there. No longer the wallflower, this house is now a lovely beauty that looks right at home among its majestic neighbors.
Photo by Eric Roth
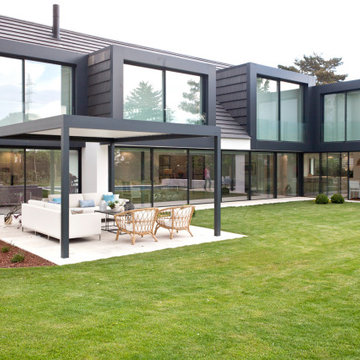
Diseño de terraza actual de tamaño medio en patio trasero con huerto, adoquines de piedra natural y pérgola
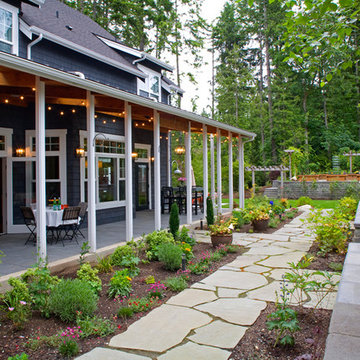
Foto de terraza clásica de tamaño medio en patio trasero y anexo de casas con huerto y adoquines de piedra natural
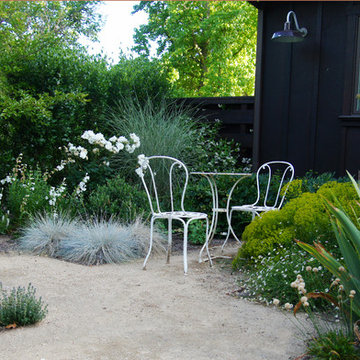
Modelo de terraza contemporánea de tamaño medio en patio trasero y anexo de casas con huerto y adoquines de piedra natural
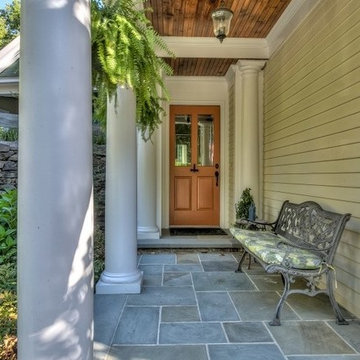
Imagen de terraza tradicional renovada de tamaño medio en patio delantero y anexo de casas con huerto y adoquines de piedra natural
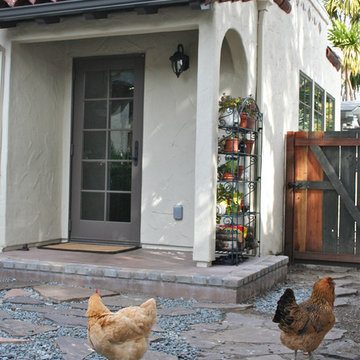
Photo: Devon Carlock
Modelo de terraza mediterránea pequeña en patio trasero y anexo de casas con huerto y adoquines de piedra natural
Modelo de terraza mediterránea pequeña en patio trasero y anexo de casas con huerto y adoquines de piedra natural
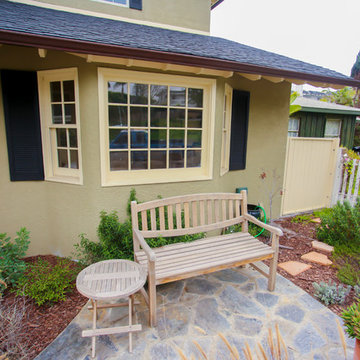
Royalty creation studios
Modelo de terraza tradicional de tamaño medio en patio lateral con huerto, adoquines de piedra natural y toldo
Modelo de terraza tradicional de tamaño medio en patio lateral con huerto, adoquines de piedra natural y toldo
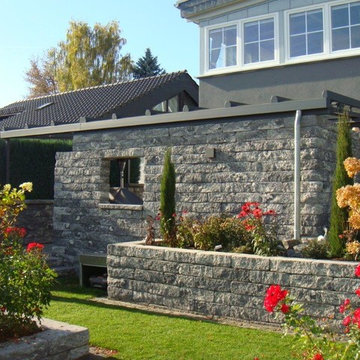
ein Ort zum Wohlfühlen, ihr überdachte Terrasse von Bechtold, individuell zu gestalten - Ihrer Kreativität sind keine Grenzen gesetzt !
Ejemplo de terraza campestre de tamaño medio en patio trasero con adoquines de piedra natural, toldo y huerto
Ejemplo de terraza campestre de tamaño medio en patio trasero con adoquines de piedra natural, toldo y huerto
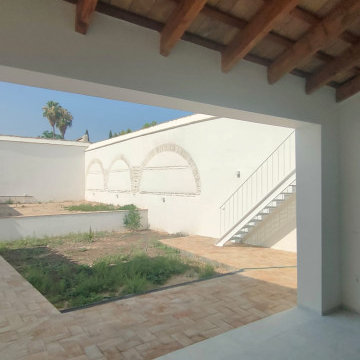
Modelo de terraza clásica renovada en patio trasero y anexo de casas con huerto, adoquines de piedra natural y barandilla de metal
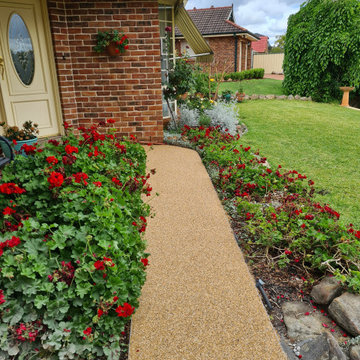
This photo shows two colours of stone, they sandy 'yellow sienna' pathway and the rich red 'glensanda' which is the border strip of the driveway. The Sandy stone was chosen to match the roof tiles and the homes trip including the guttering, doorways and windows

Situated in a neighborhood of grand Victorians, this shingled Foursquare home seemed like a bit of a wallflower with its plain façade. The homeowner came to Cummings Architects hoping for a design that would add some character and make the house feel more a part of the neighborhood.
The answer was an expansive porch that runs along the front façade and down the length of one side, providing a beautiful new entrance, lots of outdoor living space, and more than enough charm to transform the home’s entire personality. Designed to coordinate seamlessly with the streetscape, the porch includes many custom details including perfectly proportioned double columns positioned on handmade piers of tiered shingles, mahogany decking, and a fir beaded ceiling laid in a pattern designed specifically to complement the covered porch layout. Custom designed and built handrails bridge the gap between the supporting piers, adding a subtle sense of shape and movement to the wrap around style.
Other details like the crown molding integrate beautifully with the architectural style of the home, making the porch look like it’s always been there. No longer the wallflower, this house is now a lovely beauty that looks right at home among its majestic neighbors.
Photo by Eric Roth
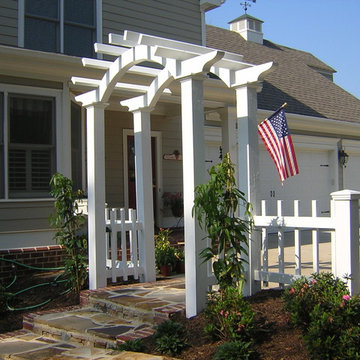
Modelo de terraza tradicional de tamaño medio en patio delantero con huerto, adoquines de piedra natural y pérgola
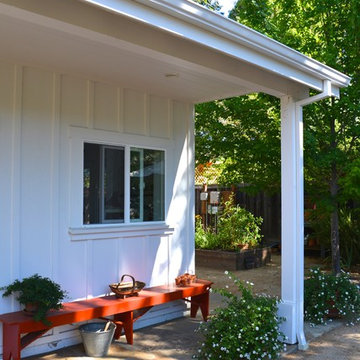
Foto de terraza actual de tamaño medio en patio trasero y anexo de casas con huerto y adoquines de piedra natural
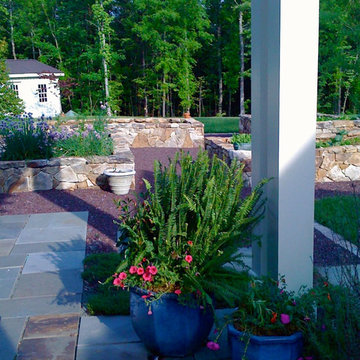
copyright 2015 Virginia Rockwell
Diseño de terraza clásica grande en patio lateral con huerto, adoquines de piedra natural y pérgola
Diseño de terraza clásica grande en patio lateral con huerto, adoquines de piedra natural y pérgola
16 ideas para terrazas con huerto y adoquines de piedra natural
1