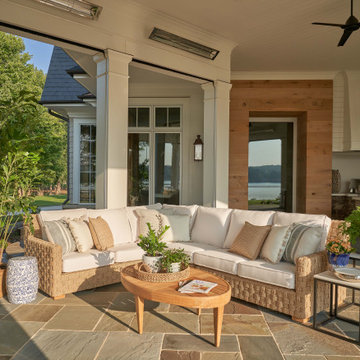849 ideas para terrazas marrones con adoquines de piedra natural
Filtrar por
Presupuesto
Ordenar por:Popular hoy
1 - 20 de 849 fotos
Artículo 1 de 3

Lake Front Country Estate Sleeping Porch, designed by Tom Markalunas, built by Resort Custom Homes. Photography by Rachael Boling.
Imagen de terraza tradicional extra grande en patio trasero y anexo de casas con adoquines de piedra natural
Imagen de terraza tradicional extra grande en patio trasero y anexo de casas con adoquines de piedra natural
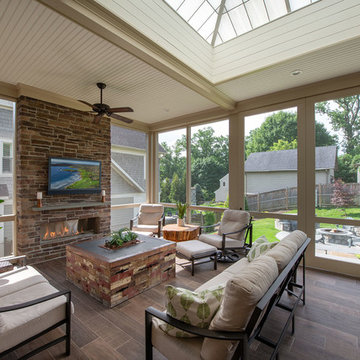
Diseño de porche cerrado clásico renovado grande en patio trasero y anexo de casas con adoquines de piedra natural
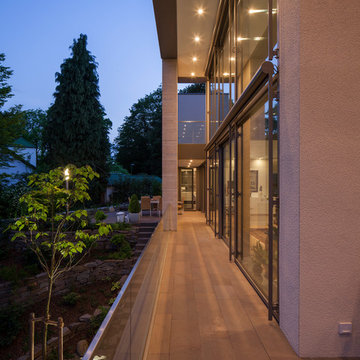
Henning Rogge
Imagen de terraza contemporánea grande en patio delantero y anexo de casas con adoquines de piedra natural
Imagen de terraza contemporánea grande en patio delantero y anexo de casas con adoquines de piedra natural

With its cedar shake roof and siding, complemented by Swannanoa stone, this lakeside home conveys the Nantucket style beautifully. The overall home design promises views to be enjoyed inside as well as out with a lovely screened porch with a Chippendale railing.
Throughout the home are unique and striking features. Antique doors frame the opening into the living room from the entry. The living room is anchored by an antique mirror integrated into the overmantle of the fireplace.
The kitchen is designed for functionality with a 48” Subzero refrigerator and Wolf range. Add in the marble countertops and industrial pendants over the large island and you have a stunning area. Antique lighting and a 19th century armoire are paired with painted paneling to give an edge to the much-loved Nantucket style in the master. Marble tile and heated floors give way to an amazing stainless steel freestanding tub in the master bath.
Rachael Boling Photography

Diseño de terraza tradicional renovada en patio trasero y anexo de casas con adoquines de piedra natural
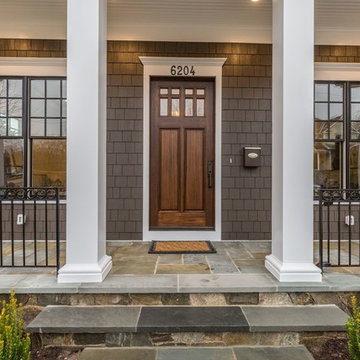
Beautiful new construction home by BrandBern Construction company on an infill lot in Bethesda, MD
Kevin Scrimgeour
Imagen de terraza de estilo americano grande en patio delantero y anexo de casas con adoquines de piedra natural
Imagen de terraza de estilo americano grande en patio delantero y anexo de casas con adoquines de piedra natural
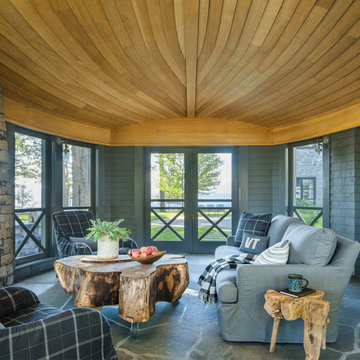
pc: Jim Westphalen Photography
Foto de porche cerrado costero grande con adoquines de piedra natural
Foto de porche cerrado costero grande con adoquines de piedra natural
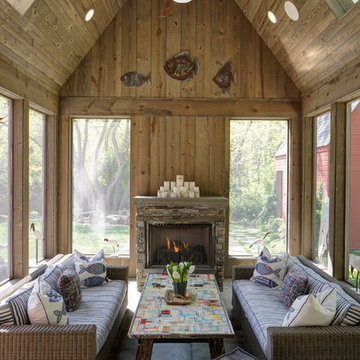
Hausman & Associates, LTD
Modelo de porche cerrado campestre en anexo de casas con adoquines de piedra natural
Modelo de porche cerrado campestre en anexo de casas con adoquines de piedra natural
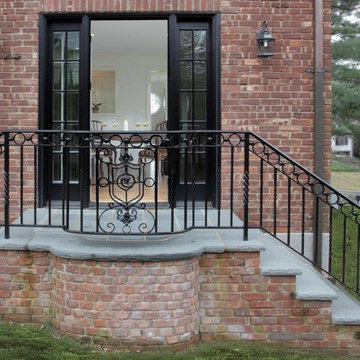
Stairway to back entrance, that doubles as a slightly raised cigar porch for this red brick Normandy Tudor home. Entrance has a black trim and door to match the custom built black wrought iron railing. Side porch is red brick with stone slab stair tread and patio floor.
Architect - Hierarchy Architects + Designers, TJ Costello
Photographer: Brian Jordan - Graphite NYC
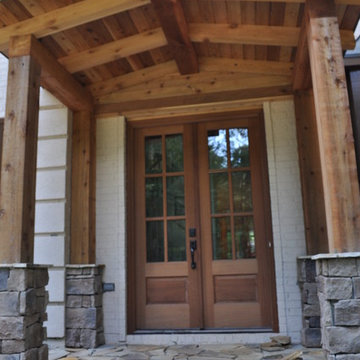
Added a "cover" on the front porch with the same materials used on back addition. Also updated front door making a dramatic difference from before!!!
Modelo de terraza rústica grande en patio delantero con adoquines de piedra natural
Modelo de terraza rústica grande en patio delantero con adoquines de piedra natural
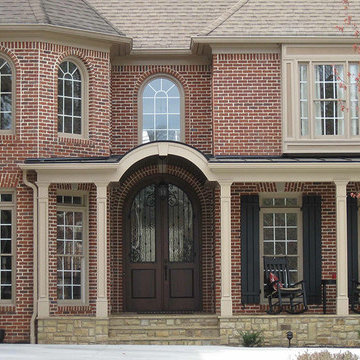
Gracious half porch with room enough for rockers and table. No maintenance metal roof overhead and curved entry to mimic beautiful front doors. Designed and built by Georgia Front Porch.
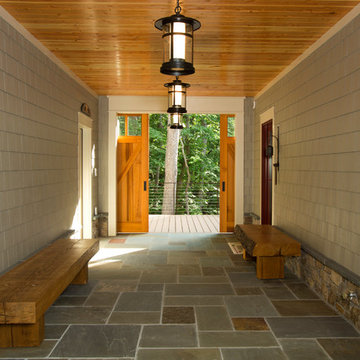
The design of this home was driven by the owners’ desire for a three-bedroom waterfront home that showcased the spectacular views and park-like setting. As nature lovers, they wanted their home to be organic, minimize any environmental impact on the sensitive site and embrace nature.
This unique home is sited on a high ridge with a 45° slope to the water on the right and a deep ravine on the left. The five-acre site is completely wooded and tree preservation was a major emphasis. Very few trees were removed and special care was taken to protect the trees and environment throughout the project. To further minimize disturbance, grades were not changed and the home was designed to take full advantage of the site’s natural topography. Oak from the home site was re-purposed for the mantle, powder room counter and select furniture.
The visually powerful twin pavilions were born from the need for level ground and parking on an otherwise challenging site. Fill dirt excavated from the main home provided the foundation. All structures are anchored with a natural stone base and exterior materials include timber framing, fir ceilings, shingle siding, a partial metal roof and corten steel walls. Stone, wood, metal and glass transition the exterior to the interior and large wood windows flood the home with light and showcase the setting. Interior finishes include reclaimed heart pine floors, Douglas fir trim, dry-stacked stone, rustic cherry cabinets and soapstone counters.
Exterior spaces include a timber-framed porch, stone patio with fire pit and commanding views of the Occoquan reservoir. A second porch overlooks the ravine and a breezeway connects the garage to the home.
Numerous energy-saving features have been incorporated, including LED lighting, on-demand gas water heating and special insulation. Smart technology helps manage and control the entire house.
Greg Hadley Photography
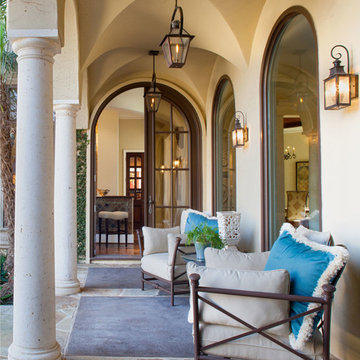
Photo - John Smith Photography
Interior Design - Pulliam Morris Interiors
Imagen de terraza mediterránea de tamaño medio en patio trasero y anexo de casas con adoquines de piedra natural
Imagen de terraza mediterránea de tamaño medio en patio trasero y anexo de casas con adoquines de piedra natural
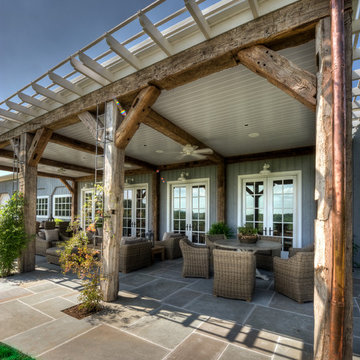
Reclaimed original patina hand hewn
© Carolina Timberworks
Foto de terraza rural de tamaño medio en patio lateral y anexo de casas con jardín de macetas y adoquines de piedra natural
Foto de terraza rural de tamaño medio en patio lateral y anexo de casas con jardín de macetas y adoquines de piedra natural

The 4 exterior additions on the home inclosed a full enclosed screened porch with glass rails, covered front porch, open-air trellis/arbor/pergola over a deck, and completely open fire pit and patio - at the front, side and back yards of the home.
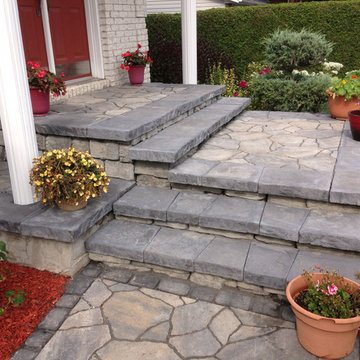
Great showcase of different products all coming together to creating a beautiful front entrance. Products we used are the mega-arbel flagstone from permacon, the Belvedere by Rosetta hardscapes, the muro naturel caps and villagion by Techo-Bloc.
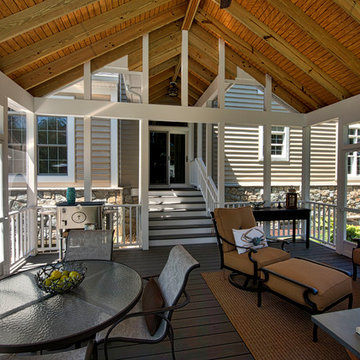
Ejemplo de porche cerrado tradicional grande en patio trasero y anexo de casas con adoquines de piedra natural
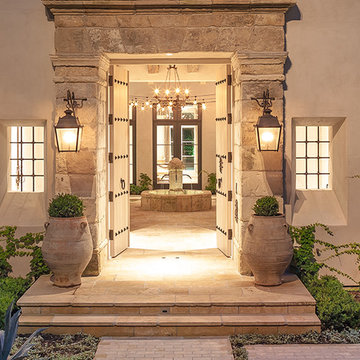
Modelo de terraza rústica extra grande en patio delantero con adoquines de piedra natural y iluminación
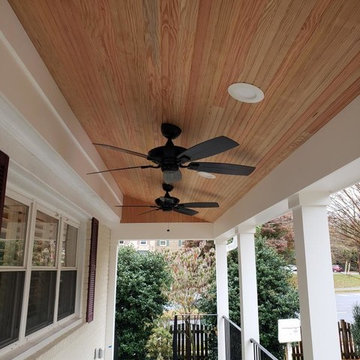
Imagen de terraza actual en patio delantero y anexo de casas con adoquines de piedra natural
849 ideas para terrazas marrones con adoquines de piedra natural
1
