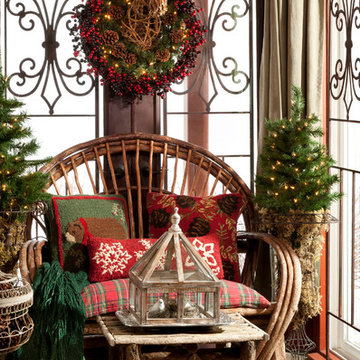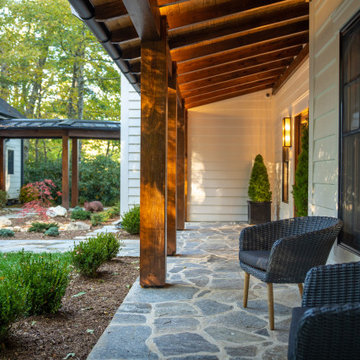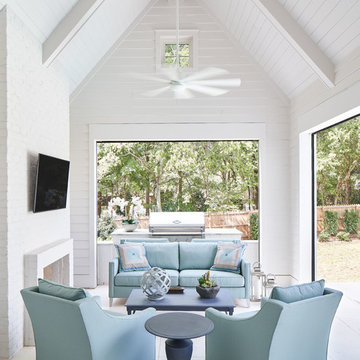5.102 ideas para terrazas con adoquines de piedra natural
Filtrar por
Presupuesto
Ordenar por:Popular hoy
181 - 200 de 5102 fotos
Artículo 1 de 2
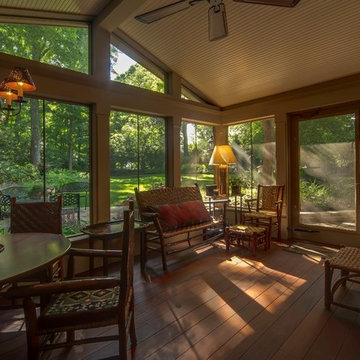
Joe DeMaio Photography
Diseño de porche cerrado clásico de tamaño medio en patio trasero y anexo de casas con adoquines de piedra natural
Diseño de porche cerrado clásico de tamaño medio en patio trasero y anexo de casas con adoquines de piedra natural
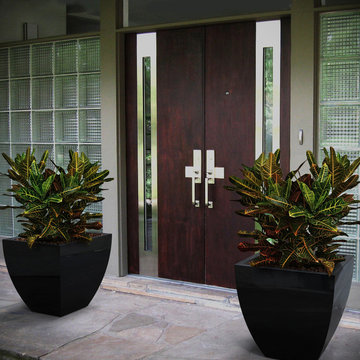
MONACO PLANTER (L30” X W30” X H30”)
Planters
Product Dimensions (IN): L30” X W30” X H30”
Product Weight (LB): 40
Product Dimensions (CM): L76.2 X W76.2 X H76.2
Product Weight (KG): 18.1
Monaco Planter (L30″ x W30″ x H30″) is an evolutionary planter, designed as a contemporary concave form, to maximize planter perfection in the home and the garden. Weatherproof and with a lifetime warranty, this planter is for green thumbs who want to achieve hassle-free garden greatness with a minimum amount of effort.
Exuding the elegance and confidence of a princess, Monaco emits a richness worthy of a luxurious landscape or a grand entrance, without compromising practicality. Comprising an ultra durable, food-grade, polymer-based fiberglass resin, Monaco is made for modern mansions and traditional homes. The modern Monaco’s hardy construction makes it resilient, also, to any weather condition—rain, snow, sleet, hail, and sun, as well as to the everyday wear and tear of any indoor or outdoor setting.
By Decorpro Home + Garden.
Each sold separately.
Materials:
Fiberglass resin
Gel coat (custom colours)
All Planters are custom made to order.
Allow 4-6 weeks for delivery.
Made in Canada
ABOUT
PLANTER WARRANTY
ANTI-SHOCK
WEATHERPROOF
DRAINAGE HOLES AND PLUGS
INNER LIP
LIGHTWEIGHT
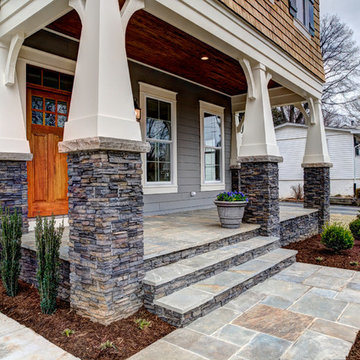
Ejemplo de terraza de estilo americano de tamaño medio en patio delantero y anexo de casas con jardín de macetas y adoquines de piedra natural
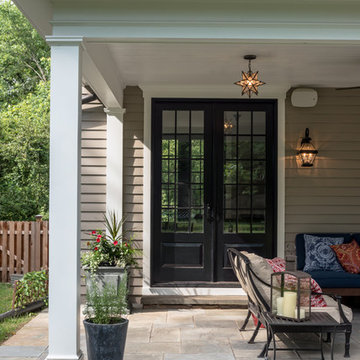
Angle Eye Photography,
Period Architecture, Ltd.
Diseño de terraza clásica en patio delantero y anexo de casas con adoquines de piedra natural
Diseño de terraza clásica en patio delantero y anexo de casas con adoquines de piedra natural
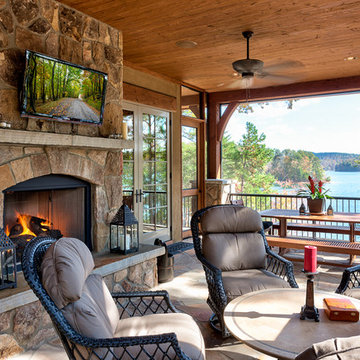
Kevin Meechan Photography
Foto de terraza rústica con brasero y adoquines de piedra natural
Foto de terraza rústica con brasero y adoquines de piedra natural

Modelo de porche cerrado clásico renovado grande en patio trasero y anexo de casas con adoquines de piedra natural y barandilla de metal
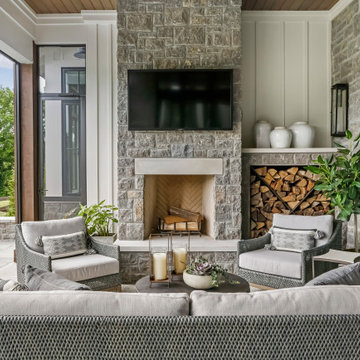
Imagen de porche cerrado de estilo de casa de campo grande en patio trasero y anexo de casas con adoquines de piedra natural
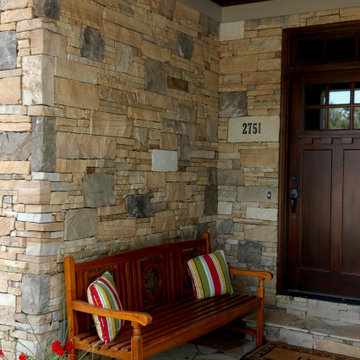
This beautiful drystack front entrance sitting area showcases the Quarry Mill's fieldledge style natural thin stone veneer. Catalina is a natural thin cut veneer stone with a vivid mix of colors. The colors are a mix of browns and tans with an occasional pink hue. Catalina is a blend of the different faces of the stone as it is quarried. The dark brown pieces have some weathering on them from being exposed to the elements. The lighter tans with some natural veining showcase the interior part of the stone or what is called the split-face. Split-face stone comes from splitting the stone with a hydraulic press. Catalina’s broad color range makes it a versatile option when incorporating other architectural elements.

This beautiful new construction craftsman-style home had the typical builder's grade front porch with wood deck board flooring and painted wood steps. Also, there was a large unpainted wood board across the bottom front, and an opening remained that was large enough to be used as a crawl space underneath the porch which quickly became home to unwanted critters.
In order to beautify this space, we removed the wood deck boards and installed the proper floor joists. Atop the joists, we also added a permeable paver system. This is very important as this system not only serves as necessary support for the natural stone pavers but would also firmly hold the sand being used as grout between the pavers.
In addition, we installed matching brick across the bottom front of the porch to fill in the crawl space and painted the wood board to match hand rails and columns.
Next, we replaced the original wood steps by building new concrete steps faced with matching brick and topped with natural stone pavers.
Finally, we added new hand rails and cemented the posts on top of the steps for added stability.
WOW...not only was the outcome a gorgeous transformation but the front porch overall is now much more sturdy and safe!
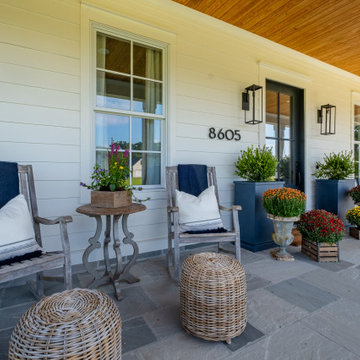
Foto de terraza columna clásica extra grande en patio delantero con columnas, adoquines de piedra natural y toldo
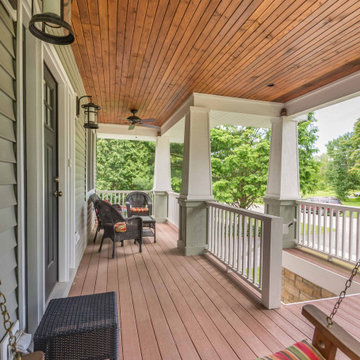
Ejemplo de terraza de tamaño medio en patio delantero y anexo de casas con zócalos, adoquines de piedra natural y barandilla de madera
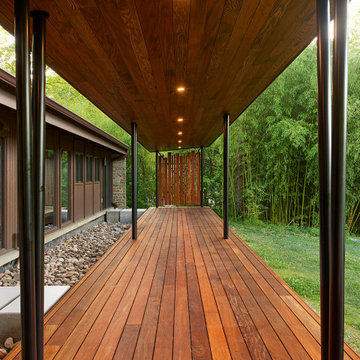
Our clients’ goal was to add an exterior living-space to the rear of their mid-century modern home. They wanted a place to sit, relax, grill, and entertain while enjoying the serenity of the landscape. Using natural materials, we created an elongated porch to provide seamless access and flow to-and-from their indoor and outdoor spaces.
The shape of the angled roof, overhanging the seating area, and the tapered double-round steel columns create the essence of a timeless design that is synonymous with the existing mid-century house. The stone-filled rectangular slot, between the house and the covered porch, allows light to enter the existing interior and gives accessibility to the porch.
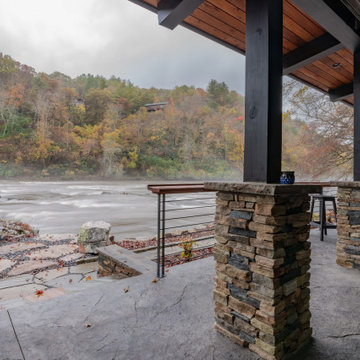
Expansive windows provide almost unbroken views of the Hiwassee river .
Modelo de terraza rústica de tamaño medio en patio delantero y anexo de casas con adoquines de piedra natural
Modelo de terraza rústica de tamaño medio en patio delantero y anexo de casas con adoquines de piedra natural
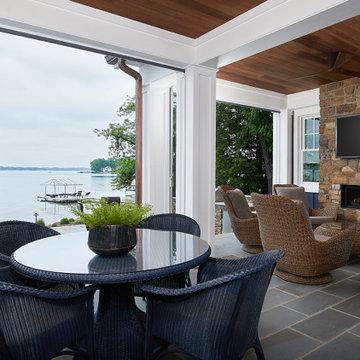
This cozy lake cottage skillfully incorporates a number of features that would normally be restricted to a larger home design. A glance of the exterior reveals a simple story and a half gable running the length of the home, enveloping the majority of the interior spaces. To the rear, a pair of gables with copper roofing flanks a covered dining area and screened porch. Inside, a linear foyer reveals a generous staircase with cascading landing.
Further back, a centrally placed kitchen is connected to all of the other main level entertaining spaces through expansive cased openings. A private study serves as the perfect buffer between the homes master suite and living room. Despite its small footprint, the master suite manages to incorporate several closets, built-ins, and adjacent master bath complete with a soaker tub flanked by separate enclosures for a shower and water closet.
Upstairs, a generous double vanity bathroom is shared by a bunkroom, exercise space, and private bedroom. The bunkroom is configured to provide sleeping accommodations for up to 4 people. The rear-facing exercise has great views of the lake through a set of windows that overlook the copper roof of the screened porch below.
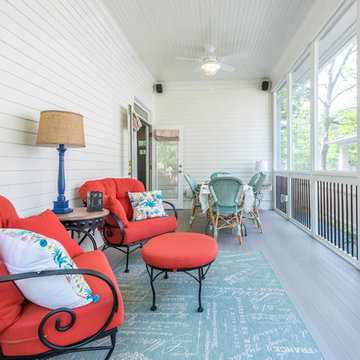
This beautiful, bright screened-in porch is a natural extension of this Atlanta home. With high ceilings and a natural stone stairway leading to the backyard, this porch is the perfect addition for summer.
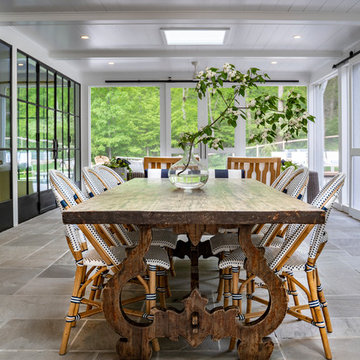
Foto de porche cerrado de estilo de casa de campo grande en patio trasero y anexo de casas con adoquines de piedra natural
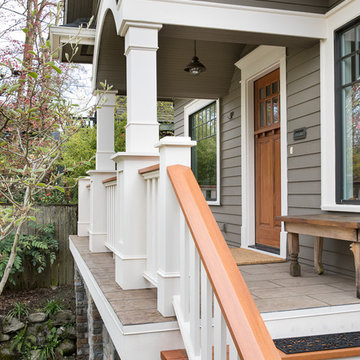
Our client approached us to rebuild their front porch which was rotting and unappealing. We seamlessly matched the style of the house and created a warm inviting space to enter the home.
5.102 ideas para terrazas con adoquines de piedra natural
10
