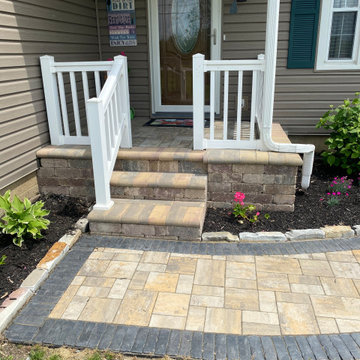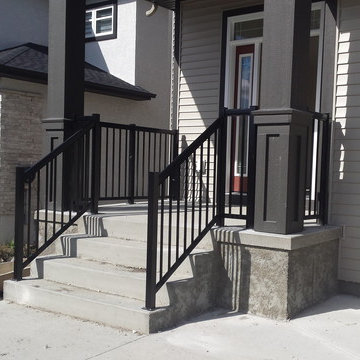1.919 ideas para terrazas con adoquines de hormigón
Filtrar por
Presupuesto
Ordenar por:Popular hoy
41 - 60 de 1919 fotos
Artículo 1 de 2
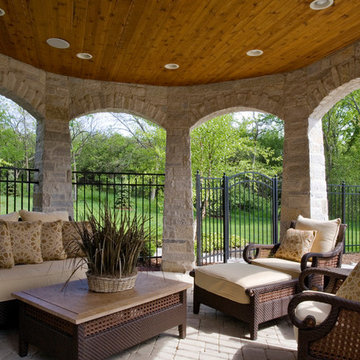
Photography by Linda Oyama Bryan. http://pickellbuilders.com. Stone Gazebo with Stained Bead Board Ceiling and Paver hardscapes. Iron fencing and gate beyond.
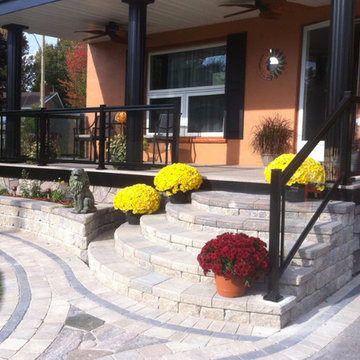
Foto de terraza clásica renovada de tamaño medio en patio delantero y anexo de casas con adoquines de hormigón
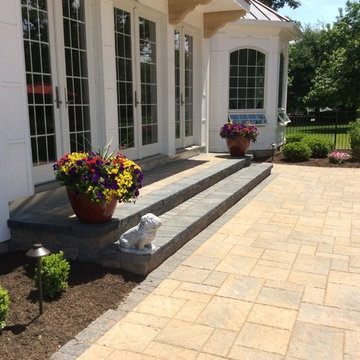
Techo bloc steps and patio designed and installed by Cavagnaro Landscaping & Irrigation
Foto de terraza extra grande en patio trasero con adoquines de hormigón
Foto de terraza extra grande en patio trasero con adoquines de hormigón
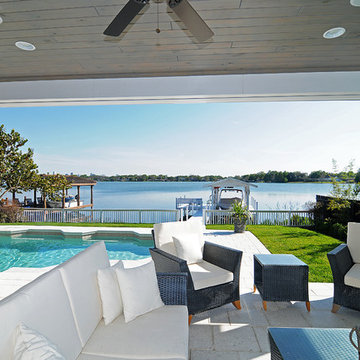
College Park Lanai addition, Orlando, FL. Addition includes raised porch with expanded outdoor dining and outdoor living areas. Coastal stained pine wood ceilings. Azek / PVC custom columns and beams. Beams include removable panels with access to cavity and track for motorized screens. Artistic Pavers concrete pavers with ivory shell finish. Artisitc Pavers ivory shell pool deck with remodel pool coping. New exterior landscaping.
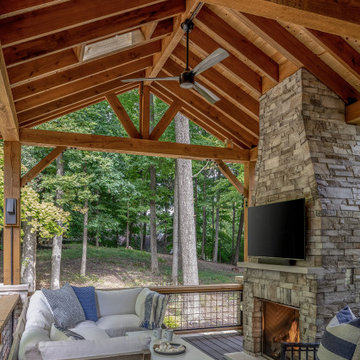
Midwest modern farmhouse porch addition with stone fireplace.
Foto de terraza de estilo de casa de campo grande en patio trasero y anexo de casas con chimenea, adoquines de hormigón y barandilla de varios materiales
Foto de terraza de estilo de casa de campo grande en patio trasero y anexo de casas con chimenea, adoquines de hormigón y barandilla de varios materiales

Located in a charming Scarborough neighborhood just minutes from the ocean, this 1,800 sq ft home packs a lot of personality into its small footprint. Carefully proportioned details on the exterior give the home a traditional aesthetic, making it look as though it’s been there for years. The main bedroom suite is on the first floor, and two bedrooms and a full guest bath fit comfortably on the second floor.
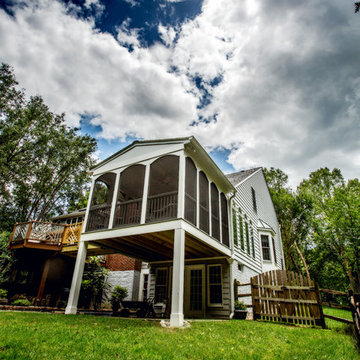
Puzzling...not really.
Putting puzzles together though is just one way this client plans on using their lovely new screened porch...while enjoying the "bug free" outdoors. A fun "gangway" invites you to cross over from the old deck.
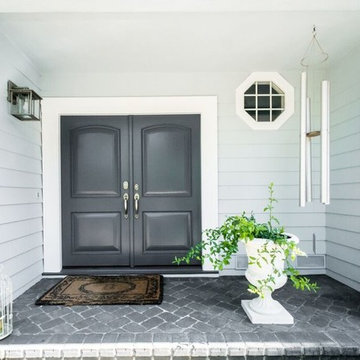
Ejemplo de terraza tradicional renovada de tamaño medio en patio delantero y anexo de casas con adoquines de hormigón
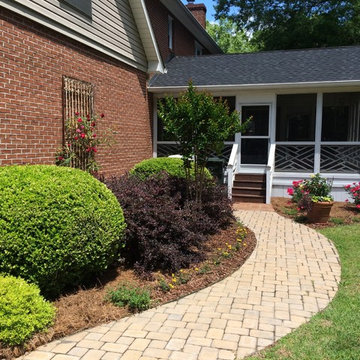
Modelo de porche cerrado tradicional de tamaño medio en patio lateral y anexo de casas con adoquines de hormigón
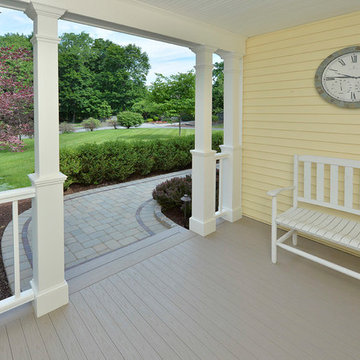
This porch was completed using a variety of Azek products, achieving a classic look that is virtually maintenance free. Utilizing Azek porch for the floor with matching color Azek decking for the boarder. Then Azek trim to wrap the posts and girder, finishing both off with Azek moulding. Finally Azek premier rail was installed.
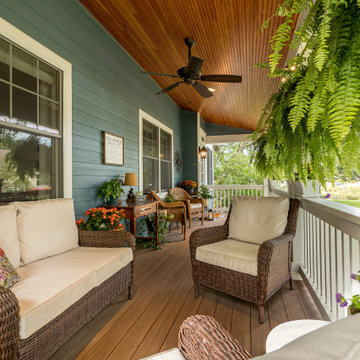
Diseño de terraza clásica en patio delantero y anexo de casas con zócalos, adoquines de hormigón y barandilla de madera
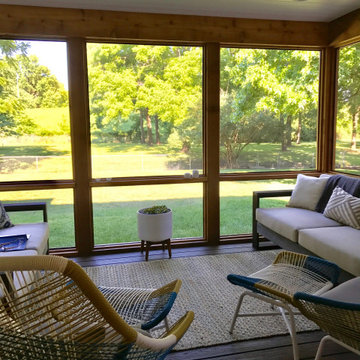
Completed project
Foto de porche cerrado contemporáneo de tamaño medio en patio trasero y anexo de casas con adoquines de hormigón
Foto de porche cerrado contemporáneo de tamaño medio en patio trasero y anexo de casas con adoquines de hormigón
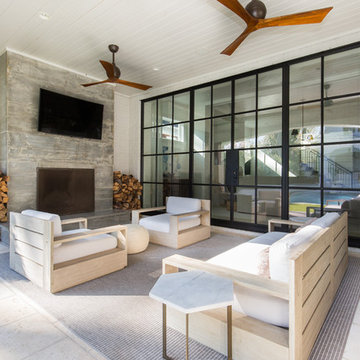
Diseño de terraza tradicional renovada de tamaño medio en patio trasero y anexo de casas con brasero y adoquines de hormigón
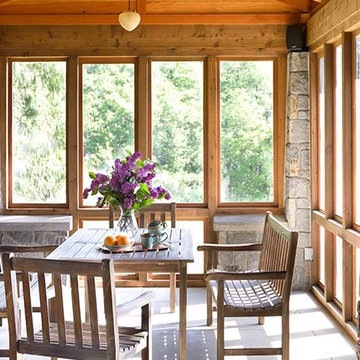
Diseño de porche cerrado de estilo americano de tamaño medio en patio trasero con adoquines de hormigón

Ejemplo de porche cerrado clásico renovado en patio trasero y anexo de casas con adoquines de hormigón y barandilla de cable
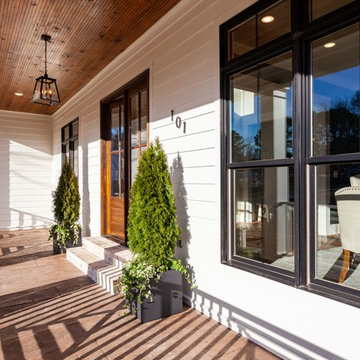
photography by Cynthia Walker Photography
Diseño de terraza de estilo de casa de campo de tamaño medio en patio delantero y anexo de casas con adoquines de hormigón
Diseño de terraza de estilo de casa de campo de tamaño medio en patio delantero y anexo de casas con adoquines de hormigón
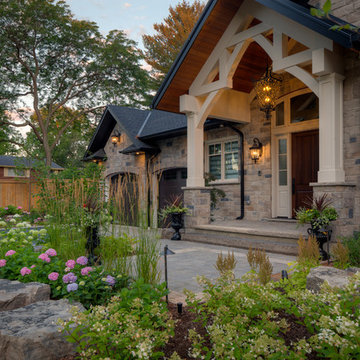
Front entrance featuring an "Ebel" guillotined step, Mondrian Slab Paver pathway, and gardens with "Flamboro Dark" armourstone placements, various plantings and landscape lighting.
This project was completed in conjunction with the construction of the home. The home’s architect was looking for someone who could design and build a new driveway, front entrance, walkways, patio, fencing, and plantings.
The gardens were designed for the homeowner who had a real appreciation for gardening and was looking for variety and colour. The plants are all perennials that are relatively low maintenance while offering a wide variety of colours, heights, shapes and textures. For the hardscape, we used a Mondrian slab interlock for the main features and added a natural stone border for architectural detail.
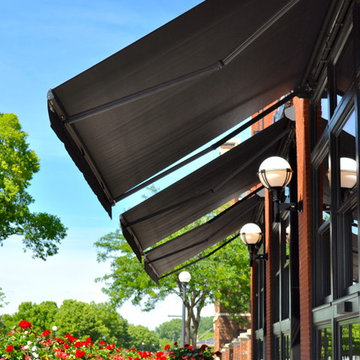
The Charmant Hotel management (per the Architect) wanted to replace umbrellas (which had become a problem with wind) with folding lateral arm retractable awnings to increase the seating area and use the patio without worrying about weather conditions such as light rain. The existing umbrellas did not provide sufficient shade coverage or light rain protection due to the space created by using umbrellas.
1.919 ideas para terrazas con adoquines de hormigón
3
