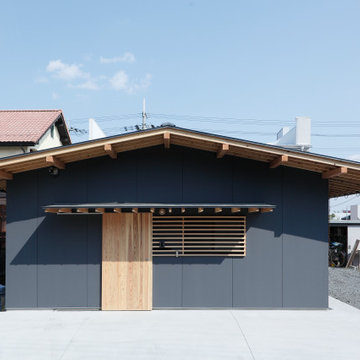130 ideas para terrazas azules con adoquines de hormigón
Filtrar por
Presupuesto
Ordenar por:Popular hoy
1 - 20 de 130 fotos
Artículo 1 de 3

New Craftsman style home, approx 3200sf on 60' wide lot. Views from the street, highlighting front porch, large overhangs, Craftsman detailing. Photos by Robert McKendrick Photography.
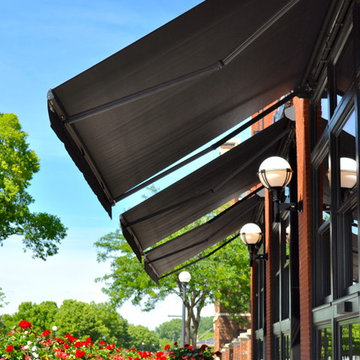
The Charmant Hotel management (per the Architect) wanted to replace umbrellas (which had become a problem with wind) with folding lateral arm retractable awnings to increase the seating area and use the patio without worrying about weather conditions such as light rain. The existing umbrellas did not provide sufficient shade coverage or light rain protection due to the space created by using umbrellas.
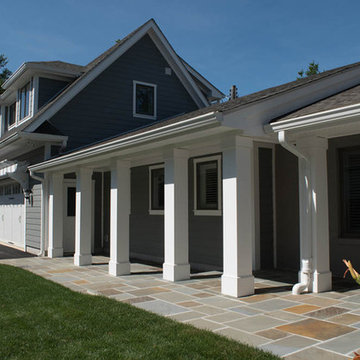
Porch and 2 story garage addition doubled the space in this waterfront cottage
Imagen de terraza marinera de tamaño medio en patio delantero con adoquines de hormigón
Imagen de terraza marinera de tamaño medio en patio delantero con adoquines de hormigón
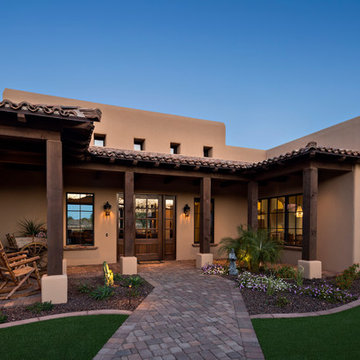
The custom wood & glass front entry door is framed by traditionally inspired covered porches inside an intimate courtyard with colorful landscaping.
Thompson Photographic
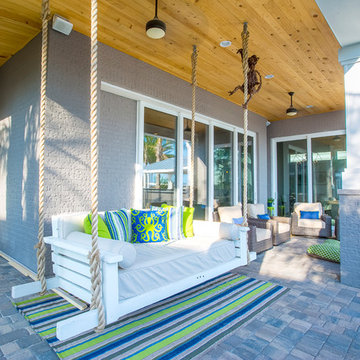
Foto de terraza marinera grande en patio trasero y anexo de casas con adoquines de hormigón
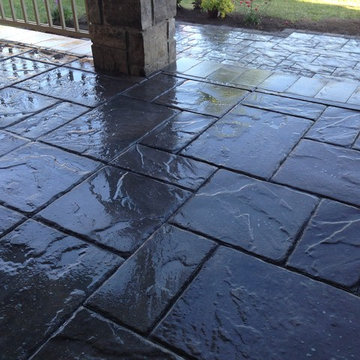
Ejemplo de terraza de tamaño medio en patio delantero y anexo de casas con adoquines de hormigón
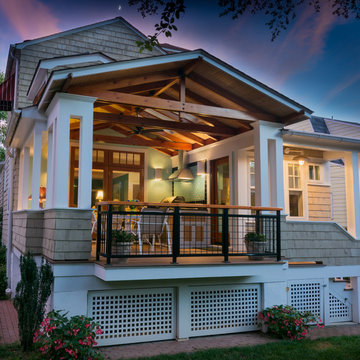
Porch Addition: Baltimore MD
Photo Credit: Mark Schwenk
Diseño de terraza contemporánea pequeña en patio trasero y anexo de casas con adoquines de hormigón y cocina exterior
Diseño de terraza contemporánea pequeña en patio trasero y anexo de casas con adoquines de hormigón y cocina exterior
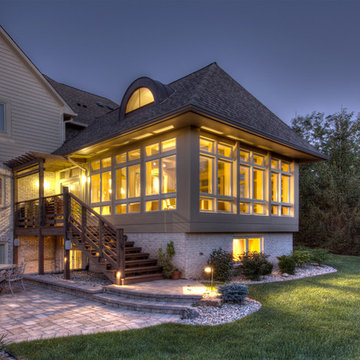
Description: Sunroom Expansion - Photo: WERK | Build
Ejemplo de terraza tradicional renovada de tamaño medio en patio trasero y anexo de casas con adoquines de hormigón
Ejemplo de terraza tradicional renovada de tamaño medio en patio trasero y anexo de casas con adoquines de hormigón
Foto de terraza de estilo americano de tamaño medio en patio delantero y anexo de casas con adoquines de hormigón
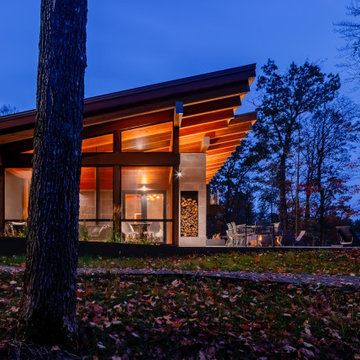
Imagen de porche cerrado rural de tamaño medio en patio lateral y anexo de casas con adoquines de hormigón
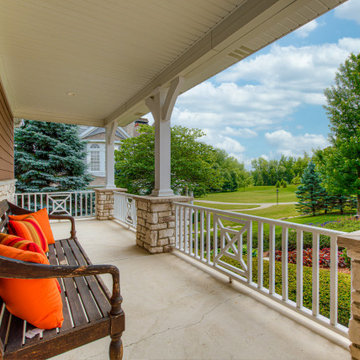
Every detail of this European villa-style home exudes a uniquely finished feel. Our design goals were to invoke a sense of travel while simultaneously cultivating a homely and inviting ambience. This project reflects our commitment to crafting spaces seamlessly blending luxury with functionality.
---
Project completed by Wendy Langston's Everything Home interior design firm, which serves Carmel, Zionsville, Fishers, Westfield, Noblesville, and Indianapolis.
For more about Everything Home, see here: https://everythinghomedesigns.com/
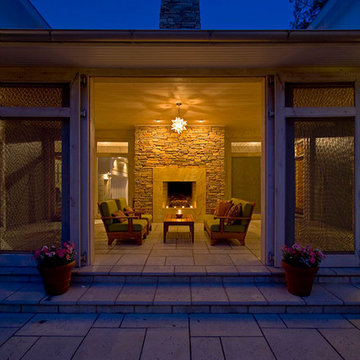
Daniel Wicke
Diseño de porche cerrado tradicional renovado grande en patio trasero y anexo de casas con adoquines de hormigón
Diseño de porche cerrado tradicional renovado grande en patio trasero y anexo de casas con adoquines de hormigón
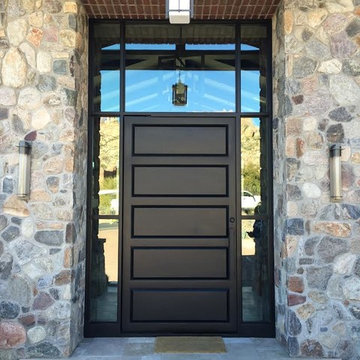
Imagen de terraza de estilo americano de tamaño medio en patio delantero y anexo de casas con adoquines de hormigón
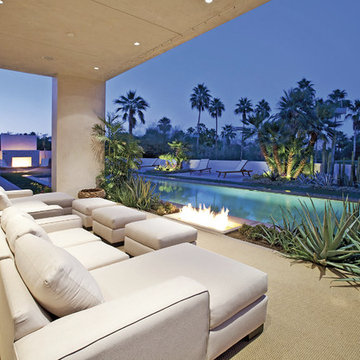
Ejemplo de terraza actual grande en patio trasero y anexo de casas con brasero y adoquines de hormigón
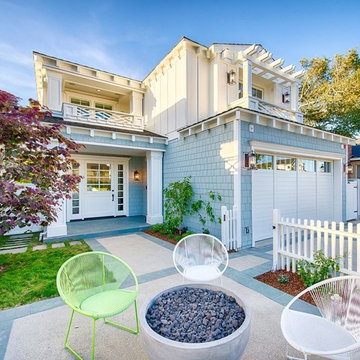
This gorgeous remodel includes interior and exterior paint work by Paint Boy. We partnered with Jennifer Allison Design on this project. Her design firm contacted us to paint the entire house - inside and out. Images are used with permission. You can contact her at (310) 488-0331 for more information.
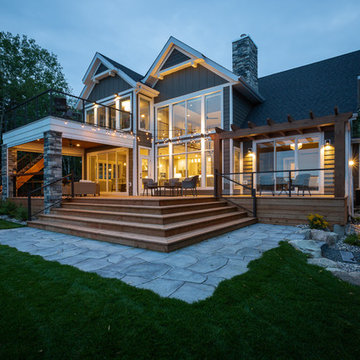
When you're sitting on the back deck at the lake, the neighbours have a way of showing up. You might as well make a nice walkway for them to get there.
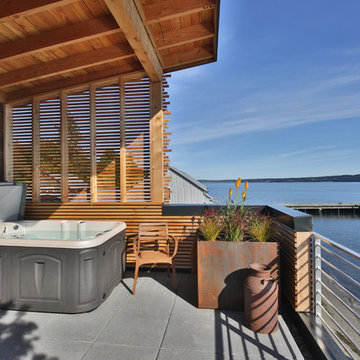
DESIGN: Eric Richmond, Flat Rock Productions;
BUILDER: Gemkow Construction;
PHOTO: Stadler Studio
Ejemplo de terraza bohemia en anexo de casas con jardín de macetas y adoquines de hormigón
Ejemplo de terraza bohemia en anexo de casas con jardín de macetas y adoquines de hormigón
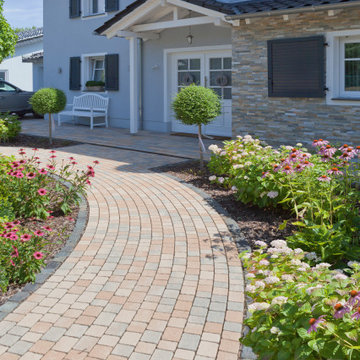
Klassischer Hauseingang im Landhausstil. Das kleinformatige Pflaster passt gut zum Haus mit partieller Klinkerfassade. Hortensien, Holzbalken am Vordach, Fensterläden und die sanfte Farbgestaltung machen das Landhaus komplett.
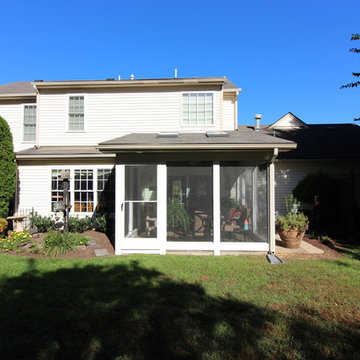
Ejemplo de porche cerrado clásico de tamaño medio en patio delantero y anexo de casas con adoquines de hormigón
130 ideas para terrazas azules con adoquines de hormigón
1
