42 ideas para terrazas con adoquines de hormigón y barandilla de metal
Filtrar por
Presupuesto
Ordenar por:Popular hoy
1 - 20 de 42 fotos
Artículo 1 de 3

New Craftsman style home, approx 3200sf on 60' wide lot. Views from the street, highlighting front porch, large overhangs, Craftsman detailing. Photos by Robert McKendrick Photography.
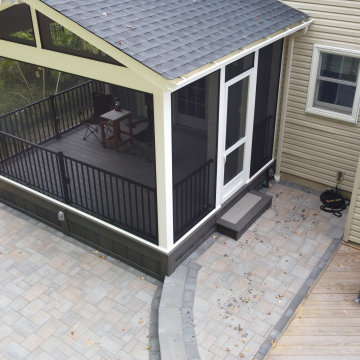
A nice screened porch with all maintenance free materials. Cambridge paver patio in Toffee Onyx Lite.
Ejemplo de porche cerrado de estilo americano pequeño en patio trasero y anexo de casas con adoquines de hormigón y barandilla de metal
Ejemplo de porche cerrado de estilo americano pequeño en patio trasero y anexo de casas con adoquines de hormigón y barandilla de metal

Diseño de terraza columna rústica extra grande en patio trasero y anexo de casas con columnas, adoquines de hormigón y barandilla de metal
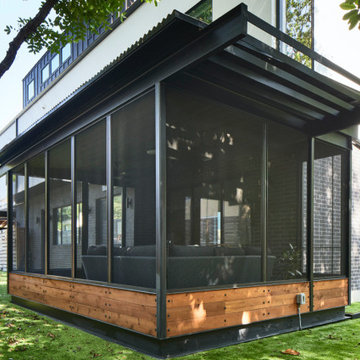
Foto de porche cerrado actual de tamaño medio en patio trasero y anexo de casas con adoquines de hormigón y barandilla de metal
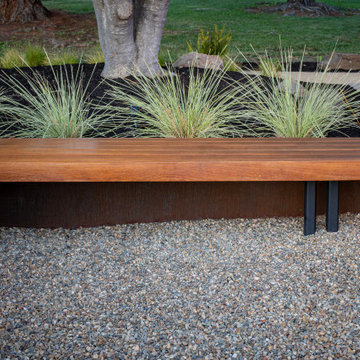
© Jude Parkinson-Morgan All Rights Reserved
Modelo de terraza contemporánea pequeña en patio delantero con adoquines de hormigón y barandilla de metal
Modelo de terraza contemporánea pequeña en patio delantero con adoquines de hormigón y barandilla de metal
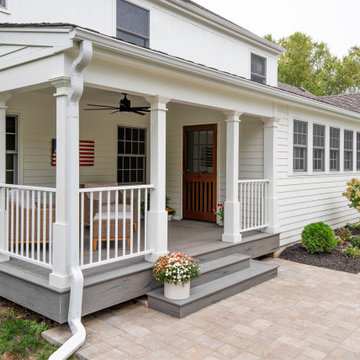
Ejemplo de terraza columna de tamaño medio en patio trasero y anexo de casas con columnas, adoquines de hormigón y barandilla de metal
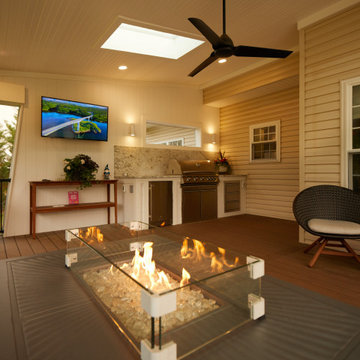
Can you imagine yourself relaxing on the couch in this outdoor living space?
Foto de terraza actual de tamaño medio en patio trasero con cocina exterior, adoquines de hormigón y barandilla de metal
Foto de terraza actual de tamaño medio en patio trasero con cocina exterior, adoquines de hormigón y barandilla de metal
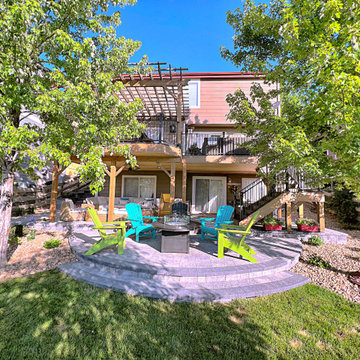
This upgraded deck gives this family a kitchen, dining area, and living space to enjoy the beautiful weather in Colorado.
Decking and stairs are made of composite decking by TimberTech Legacy in Tigerwood color. The picture frame color (boarder) is Expresso.
The pergola chosen is a custom Cedar timber pergola in Hawthorne stain. RDI Excalibur railings in satin black give the deck a very contemporary feel. Archadeck also used an under-deck drainage system system including troughs, gutter, and sealed seams to keep rain, spills, and snowmelt from dripping trough to lower patio.
The patio was added to give this family another "room" to enjoy time together including an air hocky outdoor table and firepit area. The patio pavers are Belgard Hardscapes interlocking concrete pavers in Slate & Stone. Paver color is Rio with the boarder in Rio Catalina slate & charcoal bullnose.
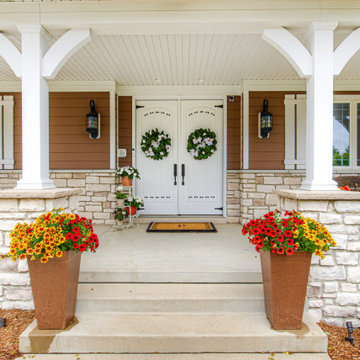
Every detail of this European villa-style home exudes a uniquely finished feel. Our design goals were to invoke a sense of travel while simultaneously cultivating a homely and inviting ambience. This project reflects our commitment to crafting spaces seamlessly blending luxury with functionality.
---
Project completed by Wendy Langston's Everything Home interior design firm, which serves Carmel, Zionsville, Fishers, Westfield, Noblesville, and Indianapolis.
For more about Everything Home, see here: https://everythinghomedesigns.com/
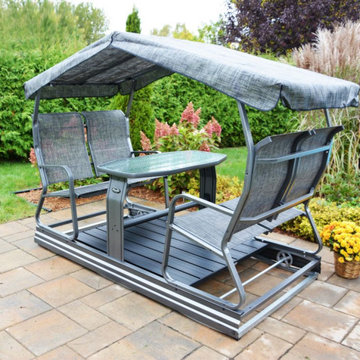
The highest quality aluminum patio glider from Veranda Jardin. Available only at Raber Patios in Shipshewana. Raberpatios.com
Imagen de terraza clásica de tamaño medio en patio trasero con cocina exterior, adoquines de hormigón, toldo y barandilla de metal
Imagen de terraza clásica de tamaño medio en patio trasero con cocina exterior, adoquines de hormigón, toldo y barandilla de metal
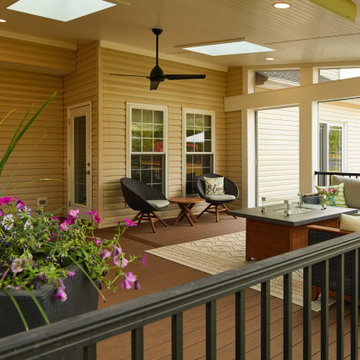
We installed an automatic Phantom Screen System to the large spans of the deck that recess into the beams when not in use. The door also recessed into the packed out post. To finish, we installed fixed screens in the open gables and underneath the deck boards. This space can be 111% bug free on demand!
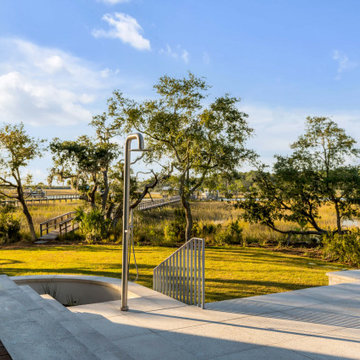
Modelo de terraza moderna grande en patio trasero y anexo de casas con adoquines de hormigón y barandilla de metal
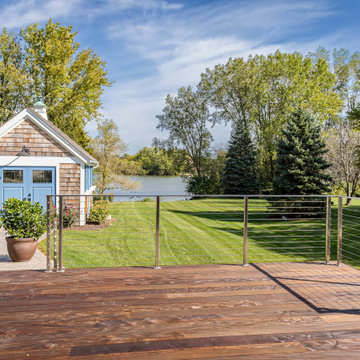
Ejemplo de terraza actual grande en patio trasero y anexo de casas con zócalos, adoquines de hormigón y barandilla de metal
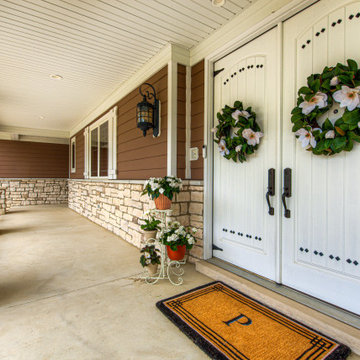
Every detail of this European villa-style home exudes a uniquely finished feel. Our design goals were to invoke a sense of travel while simultaneously cultivating a homely and inviting ambience. This project reflects our commitment to crafting spaces seamlessly blending luxury with functionality.
---
Project completed by Wendy Langston's Everything Home interior design firm, which serves Carmel, Zionsville, Fishers, Westfield, Noblesville, and Indianapolis.
For more about Everything Home, see here: https://everythinghomedesigns.com/
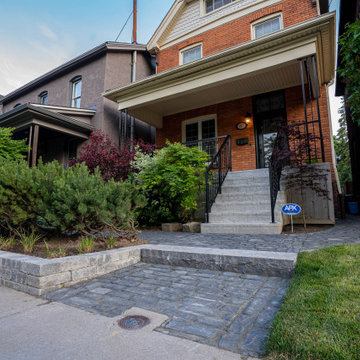
Beautiful Cobblestone Entranceway to complement this classic Historical house in Hamilton. We love the rustic, yet clean look of this project!
Diseño de terraza rural pequeña en patio delantero con adoquines de hormigón y barandilla de metal
Diseño de terraza rural pequeña en patio delantero con adoquines de hormigón y barandilla de metal
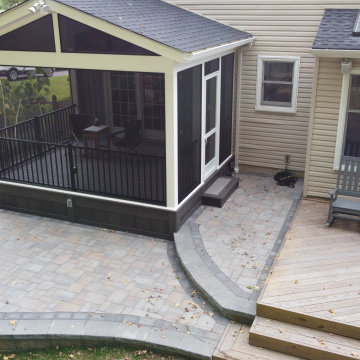
A nice screened porch with all maintenance free materials. Cambridge paver patio in Toffee Onyx Lite.
Imagen de porche cerrado pequeño en patio trasero y anexo de casas con adoquines de hormigón y barandilla de metal
Imagen de porche cerrado pequeño en patio trasero y anexo de casas con adoquines de hormigón y barandilla de metal
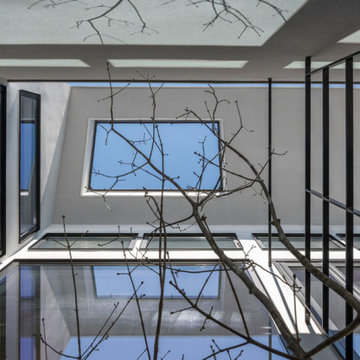
Imagen de terraza moderna en patio delantero y anexo de casas con adoquines de hormigón y barandilla de metal
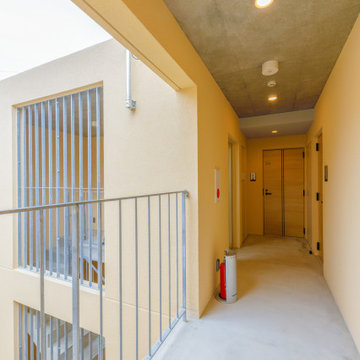
Diseño de terraza minimalista de tamaño medio con adoquines de hormigón y barandilla de metal
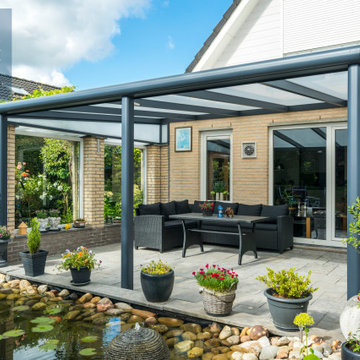
360DC are an official Deponti Dealer, and supply and install a range of specialist Aluminium Verandas and Glasshouses for gardens of distinction at great value and quality.
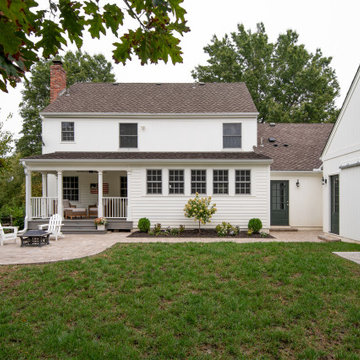
Foto de terraza columna de tamaño medio en patio trasero y anexo de casas con columnas, adoquines de hormigón y barandilla de metal
42 ideas para terrazas con adoquines de hormigón y barandilla de metal
1