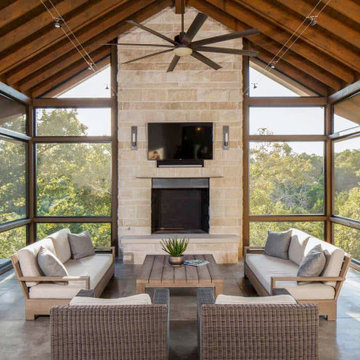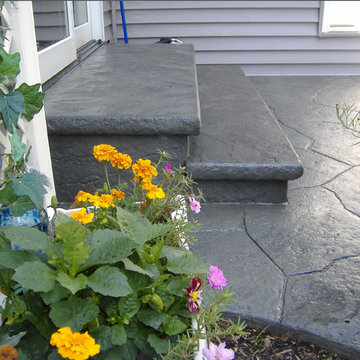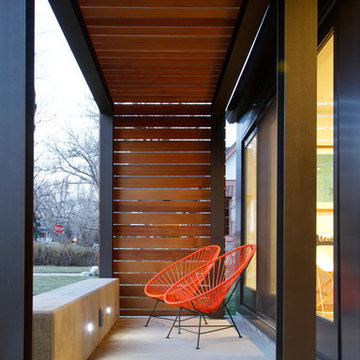5.872 ideas para terrazas con adoquines de hormigón y losas de hormigón
Filtrar por
Presupuesto
Ordenar por:Popular hoy
1 - 20 de 5872 fotos
Artículo 1 de 3

Screened-in porch with painted cedar shakes.
Diseño de porche cerrado marinero de tamaño medio en patio delantero y anexo de casas con losas de hormigón y barandilla de madera
Diseño de porche cerrado marinero de tamaño medio en patio delantero y anexo de casas con losas de hormigón y barandilla de madera

Diseño de terraza columna rústica extra grande en patio trasero y anexo de casas con columnas, adoquines de hormigón y barandilla de metal

Added a screen porch with deck and steps to ground level using Trex Transcend Composite Decking. Trex Black Signature Aluminum Railing around the perimeter. Spiced Rum color in the screen room and Island Mist color on the deck and steps. Gas fire pit is in screen room along with spruce stained ceiling.
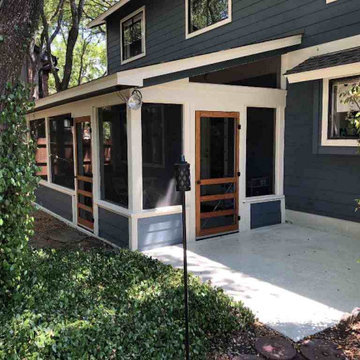
Speaking of the shed roof on this addition, look closely at the area over the screen door that leads out to the uncovered patio space. What do you see over that screen door? It’s a perfectly-screened open wedge that starts small at the outer door frame and gets bigger as it reaches the wall of the house. If you didn’t already know we custom make all of our screens, you could tell by looking at this wedge. And there’s a matching screened wedge at the opposite end of the porch, too. These two wedges of screening let in just a little more light and contribute to the airy, summery feel of this porch.
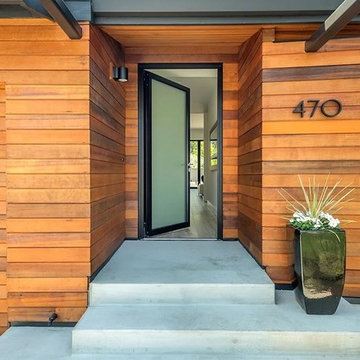
Modelo de terraza minimalista de tamaño medio en patio delantero con losas de hormigón
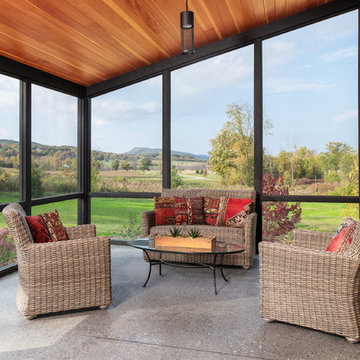
Ryan Bent Photography
Ejemplo de porche cerrado de estilo de casa de campo de tamaño medio en patio lateral y anexo de casas con losas de hormigón
Ejemplo de porche cerrado de estilo de casa de campo de tamaño medio en patio lateral y anexo de casas con losas de hormigón
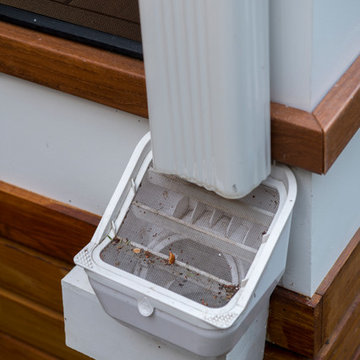
A unique drainage system redirects water from the hip roof to off the property via an innovative array of gutters and pipes. On this side of the porch, water flows from the side of the deck and underneath the decking itself through a PVC pipe. Metal mesh wiring prevents the drainage system from getting clogged.
Photo credit: Michael Ventura
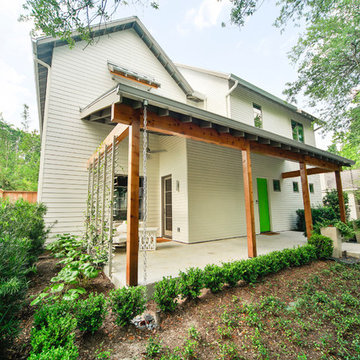
Front porch, showing the structural detail, trellis and gutters with rain chains.
Photo - FCS Photos
Diseño de terraza tradicional renovada de tamaño medio en patio delantero y anexo de casas con losas de hormigón
Diseño de terraza tradicional renovada de tamaño medio en patio delantero y anexo de casas con losas de hormigón

Ejemplo de porche cerrado minimalista grande en patio trasero y anexo de casas con adoquines de hormigón
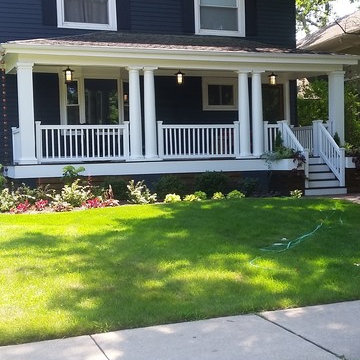
Imagen de terraza clásica de tamaño medio en patio delantero y anexo de casas con adoquines de hormigón
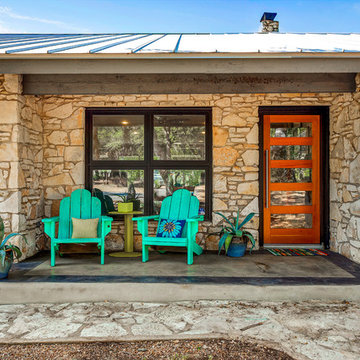
Diseño de terraza tradicional renovada pequeña en patio delantero con losas de hormigón

Cantilevered cypress deck floor with floating concrete steps on this pavilion deck. Brandon Pass architect
Sitework Studios
Imagen de terraza vintage grande en patio delantero con losas de hormigón, pérgola y jardín de macetas
Imagen de terraza vintage grande en patio delantero con losas de hormigón, pérgola y jardín de macetas
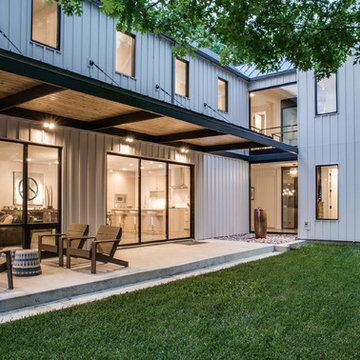
The cottage style offers a sense of place which prevails throughout with the incorporation of large windows and gorgeous views. The variety of the types of volumes of spaces enables the homeowner to connect to the outdoors in different ways. ©Shoot2Sell Photography
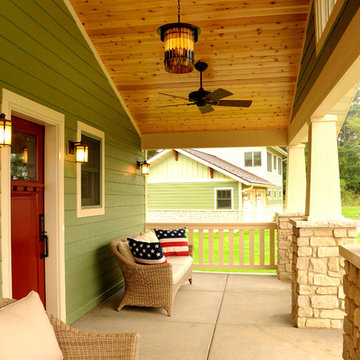
Photo by Hal Kearney.
Foto de terraza de estilo americano de tamaño medio en patio delantero y anexo de casas con adoquines de hormigón
Foto de terraza de estilo americano de tamaño medio en patio delantero y anexo de casas con adoquines de hormigón
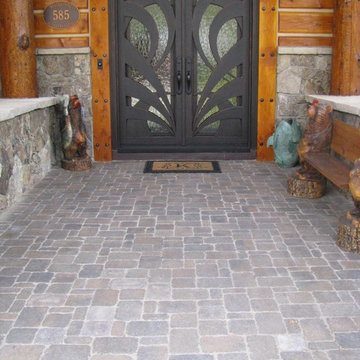
Modelo de terraza grande en patio delantero y anexo de casas con adoquines de hormigón
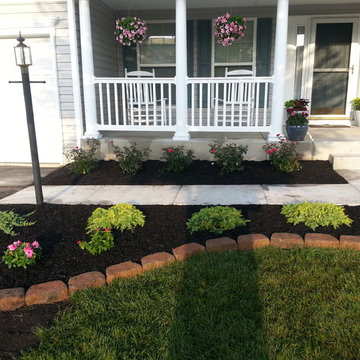
Walkersville, Maryland homeowner sent us the picture of the porch we built after he added landscaping.
Imagen de terraza tradicional de tamaño medio en patio delantero con losas de hormigón y iluminación
Imagen de terraza tradicional de tamaño medio en patio delantero con losas de hormigón y iluminación
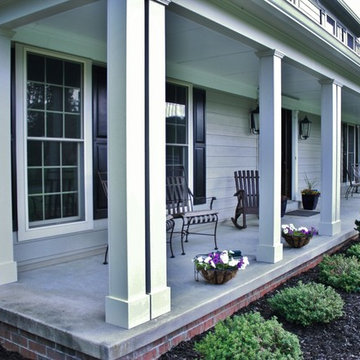
In this image, you can see the Cobble Stone columns installed that create an elegant appearance of the front porch and dimension to the window trim as well. The contrast of the two colors brings out the architecture of the home. Creating depth can make any homes appearance elegant and welcoming.
5.872 ideas para terrazas con adoquines de hormigón y losas de hormigón
1
