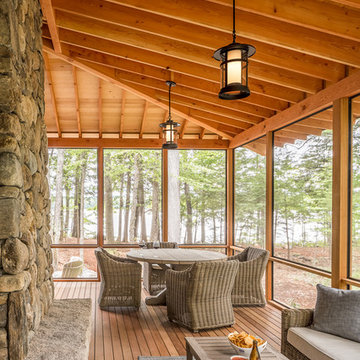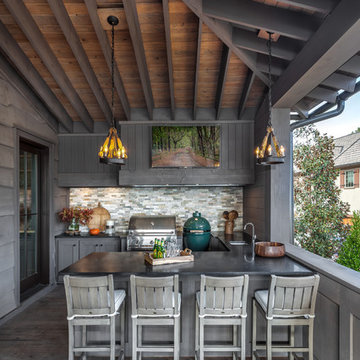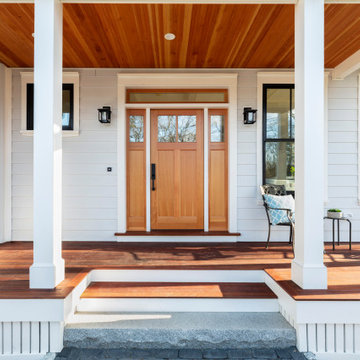13.216 ideas para terrazas con adoquines de hormigón y entablado
Filtrar por
Presupuesto
Ordenar por:Popular hoy
1 - 20 de 13.216 fotos
Artículo 1 de 3

Landmark Photography
Foto de porche cerrado de estilo de casa de campo en anexo de casas con entablado
Foto de porche cerrado de estilo de casa de campo en anexo de casas con entablado

Our Princeton architects designed a new porch for this older home creating space for relaxing and entertaining outdoors. New siding and windows upgraded the overall exterior look.

The screen porch has a Fir beam ceiling, Ipe decking, and a flat screen TV mounted over a stone clad gas fireplace.
Foto de porche cerrado clásico renovado grande en patio trasero y anexo de casas con entablado y barandilla de madera
Foto de porche cerrado clásico renovado grande en patio trasero y anexo de casas con entablado y barandilla de madera

Builder: Falcon Custom Homes
Interior Designer: Mary Burns - Gallery
Photographer: Mike Buck
A perfectly proportioned story and a half cottage, the Farfield is full of traditional details and charm. The front is composed of matching board and batten gables flanking a covered porch featuring square columns with pegged capitols. A tour of the rear façade reveals an asymmetrical elevation with a tall living room gable anchoring the right and a low retractable-screened porch to the left.
Inside, the front foyer opens up to a wide staircase clad in horizontal boards for a more modern feel. To the left, and through a short hall, is a study with private access to the main levels public bathroom. Further back a corridor, framed on one side by the living rooms stone fireplace, connects the master suite to the rest of the house. Entrance to the living room can be gained through a pair of openings flanking the stone fireplace, or via the open concept kitchen/dining room. Neutral grey cabinets featuring a modern take on a recessed panel look, line the perimeter of the kitchen, framing the elongated kitchen island. Twelve leather wrapped chairs provide enough seating for a large family, or gathering of friends. Anchoring the rear of the main level is the screened in porch framed by square columns that match the style of those found at the front porch. Upstairs, there are a total of four separate sleeping chambers. The two bedrooms above the master suite share a bathroom, while the third bedroom to the rear features its own en suite. The fourth is a large bunkroom above the homes two-stall garage large enough to host an abundance of guests.

Jeffrey Lendrum / Lendrum Photography LLC
Ejemplo de porche cerrado campestre con entablado
Ejemplo de porche cerrado campestre con entablado
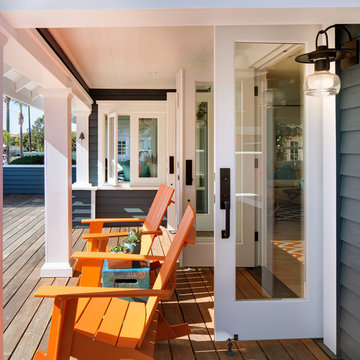
Brady Architectural Photography
Foto de terraza marinera de tamaño medio en anexo de casas y patio delantero con entablado
Foto de terraza marinera de tamaño medio en anexo de casas y patio delantero con entablado

Screen porch interior
Diseño de porche cerrado moderno de tamaño medio en patio trasero y anexo de casas con entablado
Diseño de porche cerrado moderno de tamaño medio en patio trasero y anexo de casas con entablado
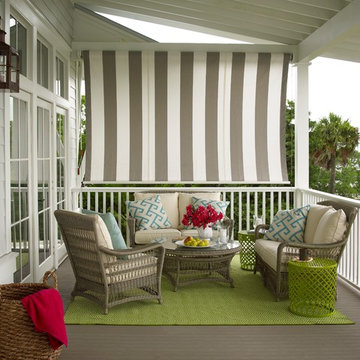
Courtesy Coastal Living, a division of the Time Inc. Lifestyle Group, photograph by Tria Giovan. Coastal Living is a registered trademark of Time Inc and is used with permission.

Photo by Susan Teare
Diseño de porche cerrado rústico en anexo de casas con entablado
Diseño de porche cerrado rústico en anexo de casas con entablado

This Arts & Crafts Bungalow got a full makeover! A Not So Big house, the 600 SF first floor now sports a new kitchen, daily entry w. custom back porch, 'library' dining room (with a room divider peninsula for storage) and a new powder room and laundry room!

The inviting new porch addition features a stunning angled vault ceiling and walls of oversize windows that frame the picture-perfect backyard views. The porch is infused with light thanks to the statement light fixture and bright-white wooden beams that reflect the natural light.
Photos by Spacecrafting Photography
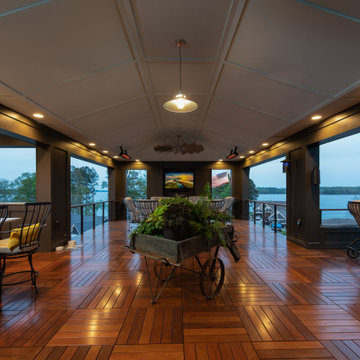
Covered Rooftop (Third Level)
Foto de terraza ecléctica grande en anexo de casas con cocina exterior, entablado y barandilla de cable
Foto de terraza ecléctica grande en anexo de casas con cocina exterior, entablado y barandilla de cable
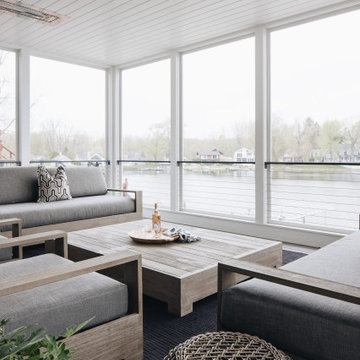
Modelo de porche cerrado costero en patio trasero y anexo de casas con entablado y barandilla de cable

Screen in porch with tongue and groove ceiling with exposed wood beams. Wire cattle railing. Cedar deck with decorative cedar screen door. Espresso stain on wood siding and ceiling. Ceiling fans and joist mount for television.
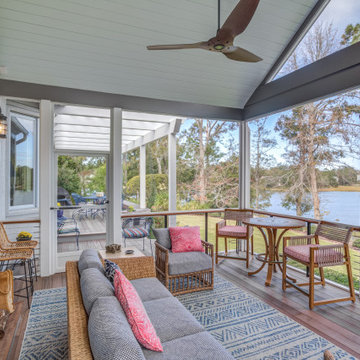
Ejemplo de porche cerrado clásico renovado en anexo de casas con entablado y barandilla de cable
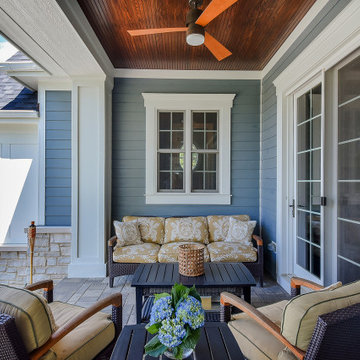
A cozy covered porch
Diseño de terraza columna clásica renovada de tamaño medio en patio trasero con columnas y adoquines de hormigón
Diseño de terraza columna clásica renovada de tamaño medio en patio trasero con columnas y adoquines de hormigón
13.216 ideas para terrazas con adoquines de hormigón y entablado
1
