253 ideas para terrazas marrones con adoquines de hormigón
Filtrar por
Presupuesto
Ordenar por:Popular hoy
1 - 20 de 253 fotos
Artículo 1 de 3
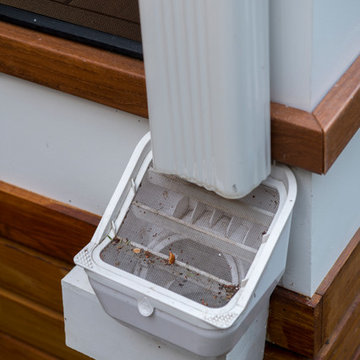
A unique drainage system redirects water from the hip roof to off the property via an innovative array of gutters and pipes. On this side of the porch, water flows from the side of the deck and underneath the decking itself through a PVC pipe. Metal mesh wiring prevents the drainage system from getting clogged.
Photo credit: Michael Ventura
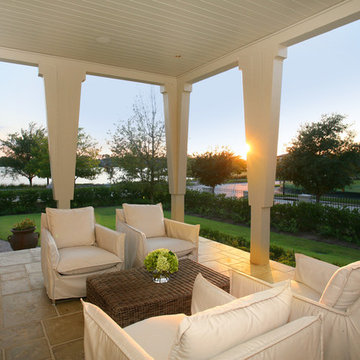
The architect had this view of the lake in mind when designing this home.
Foto de terraza clásica grande en patio delantero y anexo de casas con adoquines de hormigón
Foto de terraza clásica grande en patio delantero y anexo de casas con adoquines de hormigón
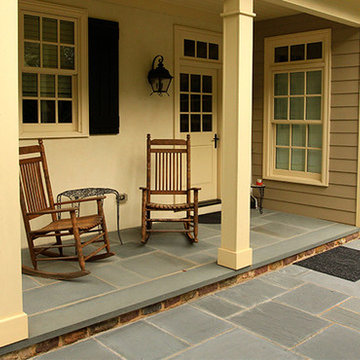
Imagen de terraza tradicional pequeña en patio delantero y anexo de casas con adoquines de hormigón
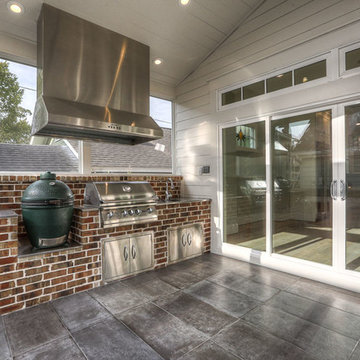
screened porch, outdoor living, outdoor kitchen
Imagen de porche cerrado campestre grande en patio trasero y anexo de casas con adoquines de hormigón
Imagen de porche cerrado campestre grande en patio trasero y anexo de casas con adoquines de hormigón
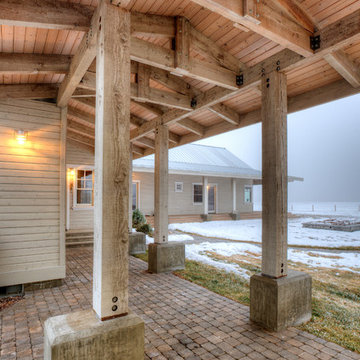
Covered breezeway. Photography by Lucas Henning.
Imagen de terraza de estilo de casa de campo de tamaño medio en patio trasero y anexo de casas con adoquines de hormigón
Imagen de terraza de estilo de casa de campo de tamaño medio en patio trasero y anexo de casas con adoquines de hormigón
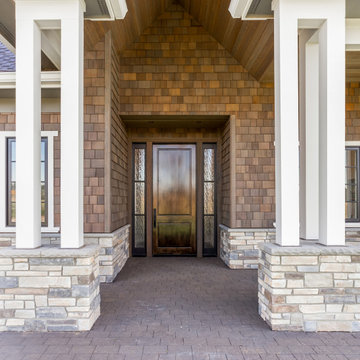
Foto de terraza actual grande en patio delantero y anexo de casas con adoquines de hormigón
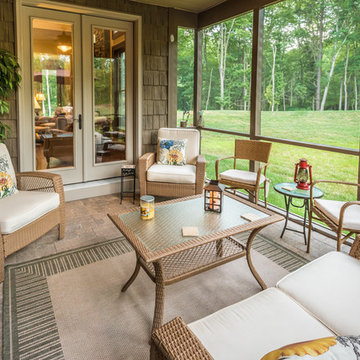
Alan Wycheck Photography
Ejemplo de porche cerrado rústico de tamaño medio en patio trasero y anexo de casas con adoquines de hormigón
Ejemplo de porche cerrado rústico de tamaño medio en patio trasero y anexo de casas con adoquines de hormigón
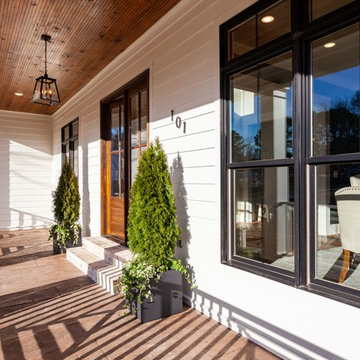
photography by Cynthia Walker Photography
Diseño de terraza de estilo de casa de campo de tamaño medio en patio delantero y anexo de casas con adoquines de hormigón
Diseño de terraza de estilo de casa de campo de tamaño medio en patio delantero y anexo de casas con adoquines de hormigón
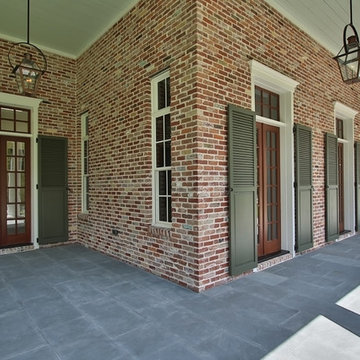
15' tall planked ceilings with ceiling mounted gas fixtures. French doors with transoms and operable shutters.
Modelo de terraza tradicional de tamaño medio en patio delantero y anexo de casas con adoquines de hormigón y iluminación
Modelo de terraza tradicional de tamaño medio en patio delantero y anexo de casas con adoquines de hormigón y iluminación
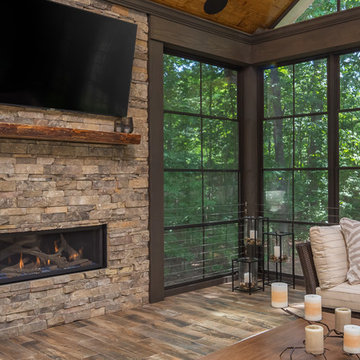
Tile floors, gas fireplace, skylights, ezebreeze, natural stone, 1 x 6 pine ceilings, led lighting, 5.1 surround sound, TV, live edge mantel, rope lighting, western triple slider, new windows, stainless cable railings
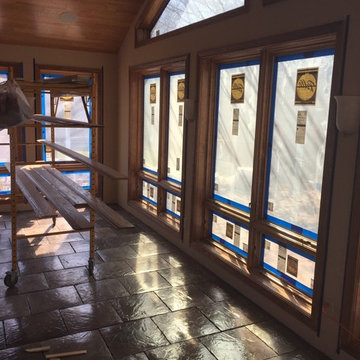
DekTek Tile progress pic. The beautiful concrete deck tiles work on both indoor and outdoor applciations. This homeowner chose both for a gorgeous indoor/outdoor look.
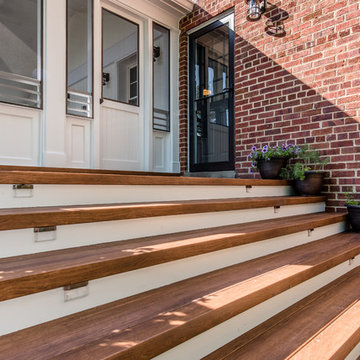
We added this screen porch extension to the rear of the house. It completely changes the look and feel of the house. Take a look at the photos and the "before" photos at the end. The project also included the hardscape in the rear.
Rear porch exterior.
Finecraft Contractors, Inc.
Soleimani Photography
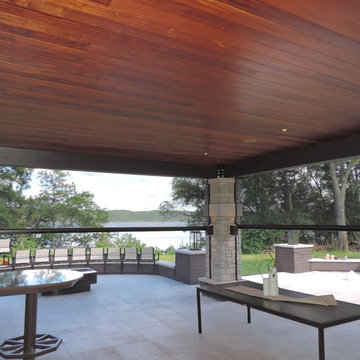
Foto de porche cerrado actual grande en patio trasero y anexo de casas con adoquines de hormigón
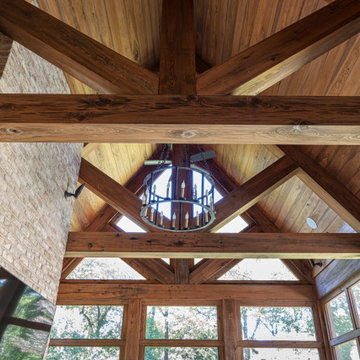
This home was built in an infill lot in an older, established, East Memphis neighborhood. We wanted to make sure that the architecture fits nicely into the mature neighborhood context. The clients enjoy the architectural heritage of the English Cotswold and we have created an updated/modern version of this style with all of the associated warmth and charm. As with all of our designs, having a lot of natural light in all the spaces is very important. The main gathering space has a beamed ceiling with windows on multiple sides that allows natural light to filter throughout the space and also contains an English fireplace inglenook. The interior woods and exterior materials including the brick and slate roof were selected to enhance that English cottage architecture.
Builder: Eddie Kircher Construction
Interior Designer: Rhea Crenshaw Interiors
Photographer: Ross Group Creative
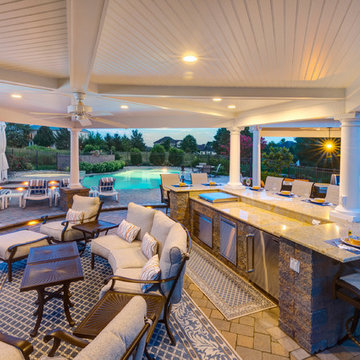
Ejemplo de terraza en patio trasero con cocina exterior, adoquines de hormigón y pérgola
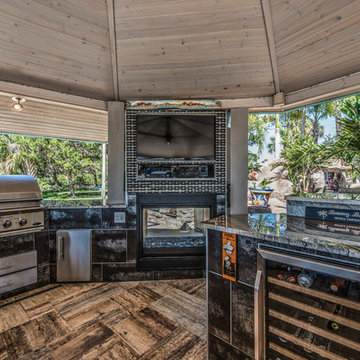
On this project, we were hired to completely renovate an outdated and not functional outdoor space for our clients. To do this, we transformed a tiki hut style outdoor bar area into a full, contemporary outdoor kitchen and living area. A few interesting components of this were being able to utilize the existing structure while bringing in great features. Now our clients have an outdoor kitchen and living area which fits their lifestyle perfectly and which they are proud to show off when hosting.
Project Focus Photography
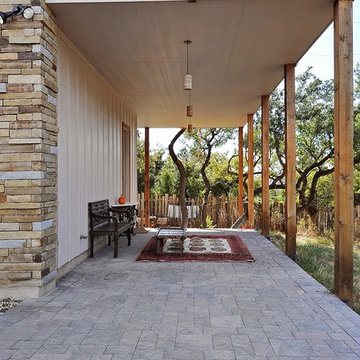
Twist Art
Ejemplo de terraza de estilo americano de tamaño medio en anexo de casas con adoquines de hormigón
Ejemplo de terraza de estilo americano de tamaño medio en anexo de casas con adoquines de hormigón
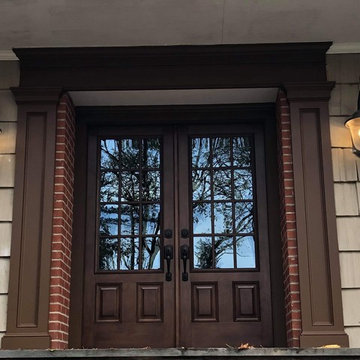
Modelo de terraza clásica pequeña en patio delantero y anexo de casas con adoquines de hormigón
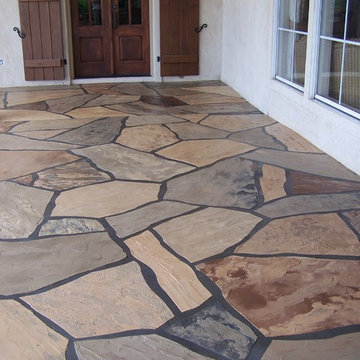
decorative concrete made to look like stone.
Modelo de terraza rústica de tamaño medio en patio delantero y anexo de casas con adoquines de hormigón
Modelo de terraza rústica de tamaño medio en patio delantero y anexo de casas con adoquines de hormigón
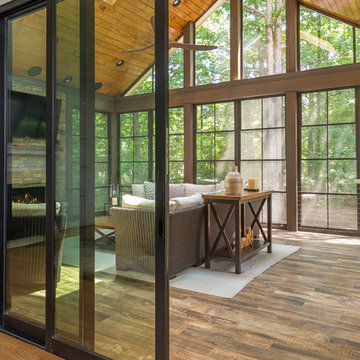
Tile floors, gas fireplace, skylights, ezebreeze, natural stone, 1 x 6 pine ceilings, led lighting, 5.1 surround sound, TV, live edge mantel, rope lighting, western triple slider, new windows
253 ideas para terrazas marrones con adoquines de hormigón
1