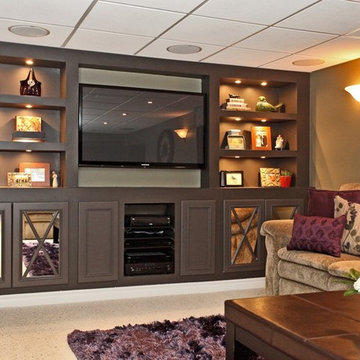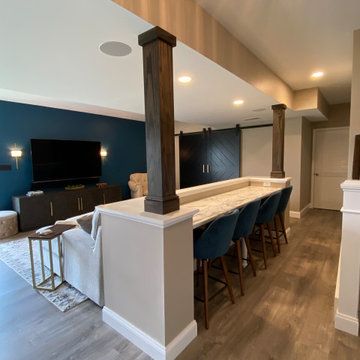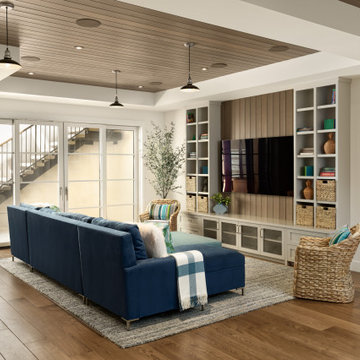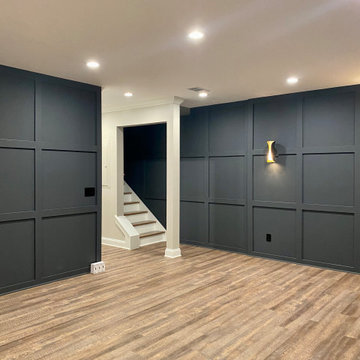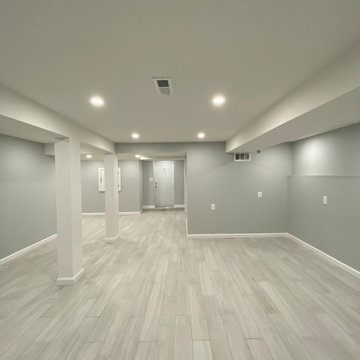50.279 ideas para sótanos marrones
Filtrar por
Presupuesto
Ordenar por:Popular hoy
101 - 120 de 50.279 fotos
Artículo 1 de 2
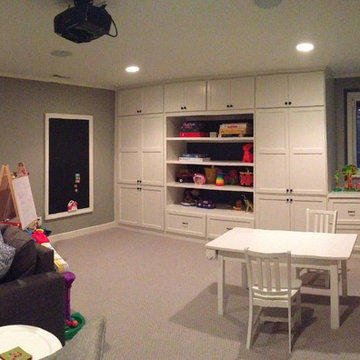
Wall built in Cabinets that will hold kids games, toys, and doll houses. Cabinets are custom and painted dove white
This basement was a remodel. The goal was to add storage, make room for two kids to play. We had narrow hallways, and beams to work around.Mary Mittelstaedt

Diane Burgoyne Interiors
Photography by Tim Proctor
Imagen de sótano en el subsuelo tradicional sin chimenea con paredes azules, moqueta y suelo gris
Imagen de sótano en el subsuelo tradicional sin chimenea con paredes azules, moqueta y suelo gris

Our clients wanted to finish the walkout basement in their 10-year old home. They were looking for a family room, craft area, bathroom and a space to transform into a “guest room” for the occasional visitor. They wanted a space that could handle a crowd of young children, provide lots of storage and was bright and colorful. The result is a beautiful space featuring custom cabinets, a kitchenette, a craft room, and a large open area for play and entertainment. Cleanup is a snap with durable surfaces and movable storage, and the furniture is easy for children to rearrange. Photo by John Reed Foresman.
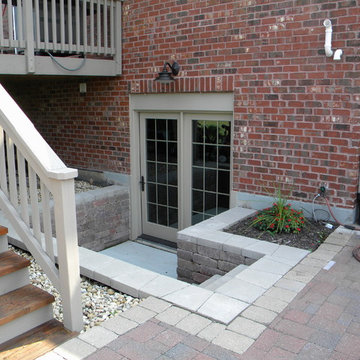
This look-out basement provided lots of daylight and was a space that client's wanted finished while kids were still at home. We converted one window into a doorway to outside, created a Media Room and Billiards Room with connecting wetbar.
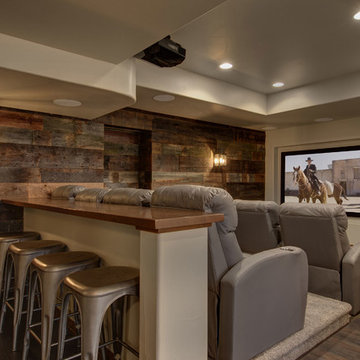
©Finished Basement Company
Modelo de sótano con ventanas clásico grande sin chimenea con paredes grises, suelo de madera oscura y suelo marrón
Modelo de sótano con ventanas clásico grande sin chimenea con paredes grises, suelo de madera oscura y suelo marrón
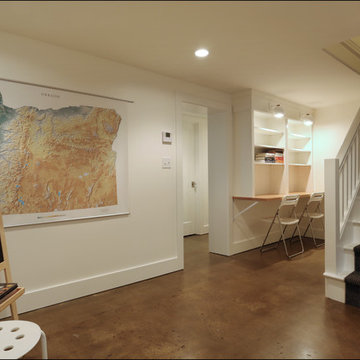
Low-maintenance, easy to clean concrete floors are perfect for this young, active family. Design by Kristyn Bester. Photos by Photo Art Portraits.
Foto de sótano en el subsuelo clásico de tamaño medio con paredes blancas y suelo de cemento
Foto de sótano en el subsuelo clásico de tamaño medio con paredes blancas y suelo de cemento
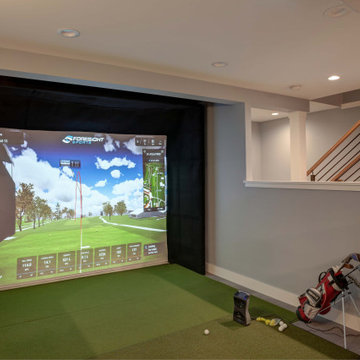
The basement level of this luxury home has been outfitted as a giant rec room. It was dug out to allow for the height of the golf simulator.
Interior design by Champigny Home Design. Lighting by Connecticut Lighting Center.

Ejemplo de sótano en el subsuelo grande con bar en casa, paredes blancas, suelo de madera clara, todas las chimeneas, marco de chimenea de ladrillo, suelo gris, vigas vistas y ladrillo
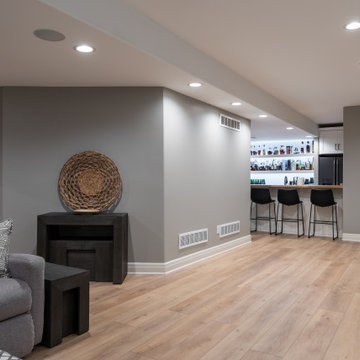
Inspired by sandy shorelines on the California coast, this beachy blonde floor brings just the right amount of variation to each room. With the Modin Collection, we have raised the bar on luxury vinyl plank. The result is a new standard in resilient flooring. Modin offers true embossed in register texture, a low sheen level, a rigid SPC core, an industry-leading wear layer, and so much more.
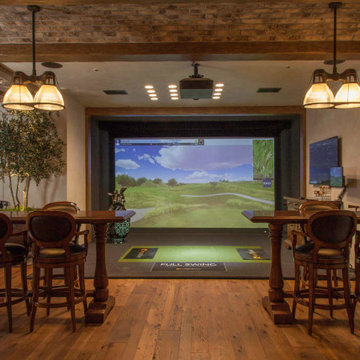
An historic Spanish Colonial residence built in 1925 being redesigned and furnished for a modern-day Southern California family was the challenge. The interiors of the main house needed the backgrounds set and then a timeless collection created for its furnishings. Lifestyle was always a consideration as well as the interiors relating to the strong architecture of the residence. Natural colors such as terra cotta, tans, blues, greens, old red and soft vintage shades were incorporated throughout. Our goal was to maintain the historic character of the residence combining design elements and materials considered classic in Southern California Spanish Colonial architecture. Natural fiber textiles, leathers and woven linens were the predominated upholstery choices. A 7000 square foot basement was added and furnished to provide a gym, Star Wars theater, game areas, spa area and a simulator for indoor golf and other sports.
Antiques were selected throughout the world, fine art from major galleries, custom reproductions fabricated in the old-world style. Collectible carpets were selected for the reclaimed hardwood flooring in all the areas. An estancia and garden over the basement were created and furnished with old world designs and materials as reclaimed woods, terra cotta and French limestone flooring.

The layering of textures and materials in this spot makes my heart sing.
Ejemplo de sótano con puerta rústico grande con paredes grises, suelo vinílico, todas las chimeneas, marco de chimenea de ladrillo, suelo marrón, vigas vistas y madera
Ejemplo de sótano con puerta rústico grande con paredes grises, suelo vinílico, todas las chimeneas, marco de chimenea de ladrillo, suelo marrón, vigas vistas y madera

Our in-house design staff took this unfinished basement from sparse to stylish speak-easy complete with a fireplace, wine & bourbon bar and custom humidor.
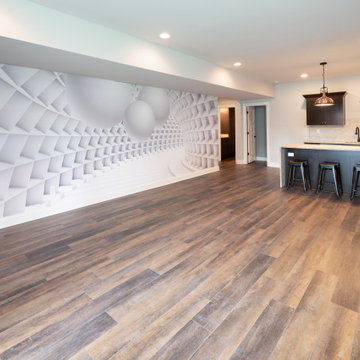
Foto de sótano con puerta de estilo americano con bar en casa, paredes verdes, suelo de madera en tonos medios, suelo marrón y papel pintado
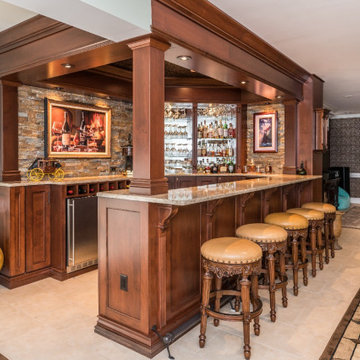
Our client in Haymarket VA were looking to add a bar and entertaining area in their basement to mimic an English Style pub they had visited in their travels. Our talented designers came up with this design and our experienced carpenters made it a reality.
50.279 ideas para sótanos marrones
6
