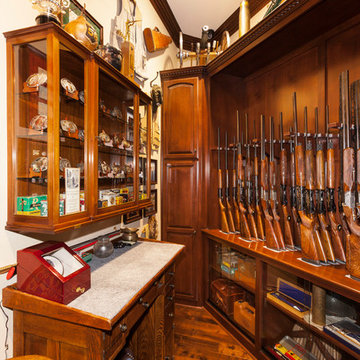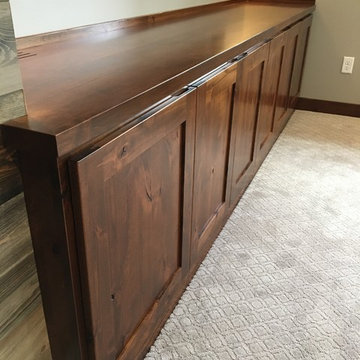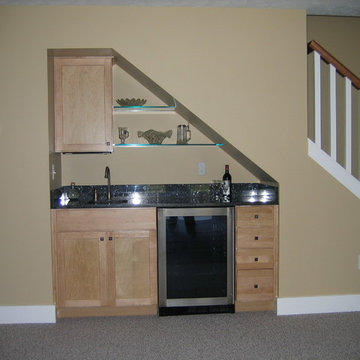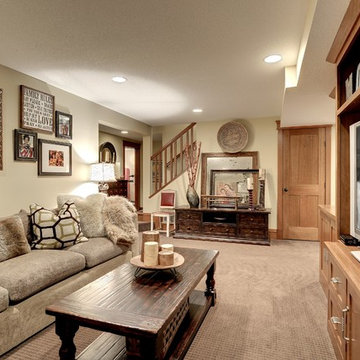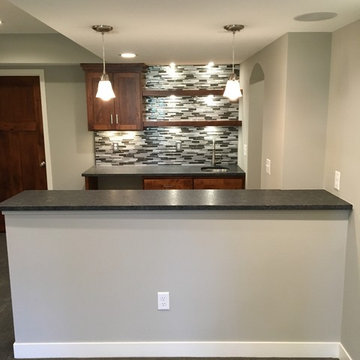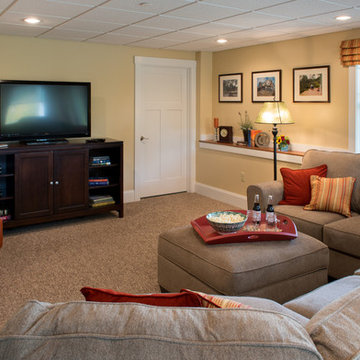1.784 ideas para sótanos de estilo americano marrones
Filtrar por
Presupuesto
Ordenar por:Popular hoy
1 - 20 de 1784 fotos
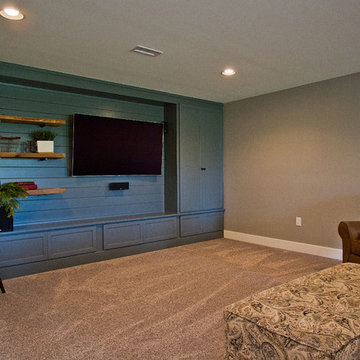
Abigail Rose Photography
Diseño de sótano en el subsuelo de estilo americano grande sin chimenea con paredes beige, moqueta y suelo beige
Diseño de sótano en el subsuelo de estilo americano grande sin chimenea con paredes beige, moqueta y suelo beige
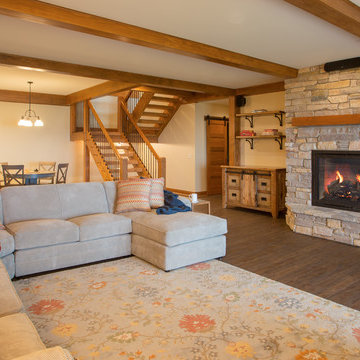
Our clients already had a cottage on Torch Lake that they loved to visit. It was a 1960s ranch that worked just fine for their needs. However, the lower level walkout became entirely unusable due to water issues. After purchasing the lot next door, they hired us to design a new cottage. Our first task was to situate the home in the center of the two parcels to maximize the view of the lake while also accommodating a yard area. Our second task was to take particular care to divert any future water issues. We took necessary precautions with design specifications to water proof properly, establish foundation and landscape drain tiles / stones, set the proper elevation of the home per ground water height and direct the water flow around the home from natural grade / drive. Our final task was to make appealing, comfortable, living spaces with future planning at the forefront. An example of this planning is placing a master suite on both the main level and the upper level. The ultimate goal of this home is for it to one day be at least a 3/4 of the year home and designed to be a multi-generational heirloom.
- Jacqueline Southby Photography
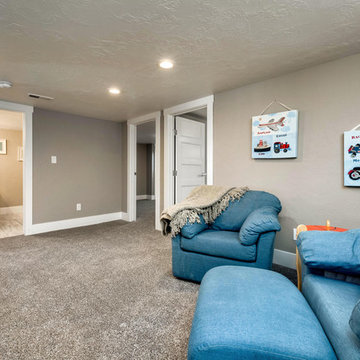
Diseño de sótano en el subsuelo de estilo americano pequeño sin chimenea con paredes grises y moqueta
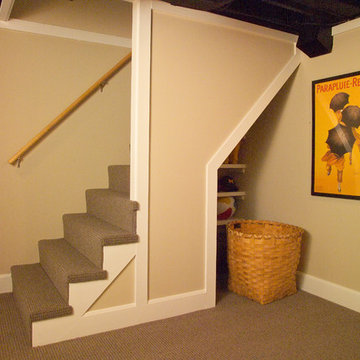
Basement in 4 square house.
Photos by Fred Sons
Foto de sótano con ventanas de estilo americano pequeño con paredes beige y moqueta
Foto de sótano con ventanas de estilo americano pequeño con paredes beige y moqueta

Modelo de sótano en el subsuelo de estilo americano de tamaño medio con bar en casa, chimenea de esquina y marco de chimenea de piedra

Having lived in their new home for several years, these homeowners were ready to finish their basement and transform it into a multi-purpose space where they could mix and mingle with family and friends. Inspired by clean lines and neutral tones, the style can be described as well-dressed rustic. Despite being a lower level, the space is flooded with natural light, adding to its appeal.
Central to the space is this amazing bar. To the left of the bar is the theater area, the other end is home to the game area.
Jake Boyd Photo
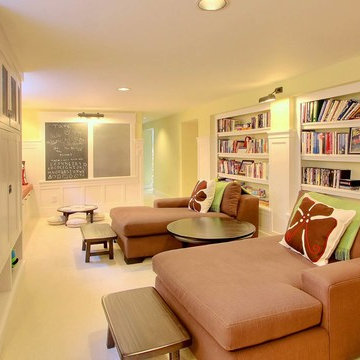
Imagen de sótano con ventanas de estilo americano de tamaño medio con paredes amarillas
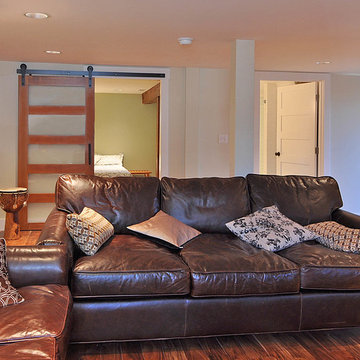
Basement remodel featuring floating wood floors, sliding barn doors, and a craftsman staircase.
Photography: Dawn Fast AKBD, R4 Construction
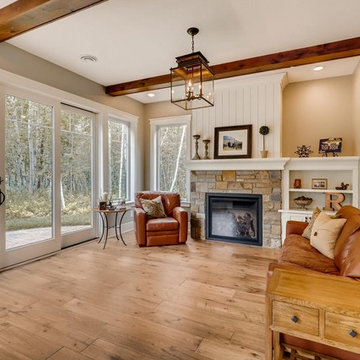
Great American Fireplace install of the Kozy Heat Carlton fireplace in this C&E Wurzer Builders custom home
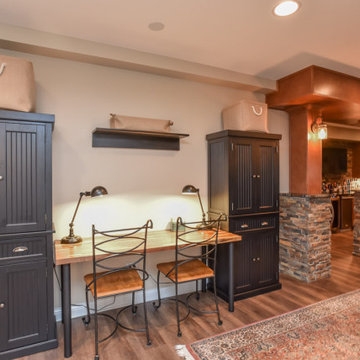
Foto de sótano con ventanas de estilo americano grande sin chimenea con paredes beige, suelo vinílico y suelo marrón
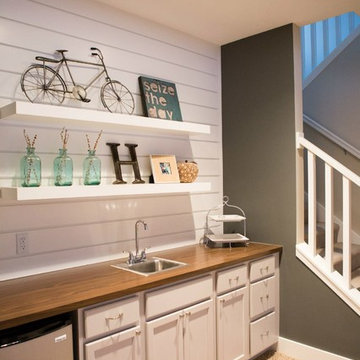
D&E Image
Imagen de sótano con puerta de estilo americano de tamaño medio sin chimenea con paredes grises y moqueta
Imagen de sótano con puerta de estilo americano de tamaño medio sin chimenea con paredes grises y moqueta
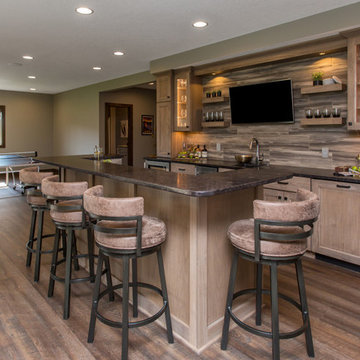
Having lived in their new home for several years, these homeowners were ready to finish their basement and transform it into a multi-purpose space where they could mix and mingle with family and friends. Inspired by clean lines and neutral tones, the style can be described as well-dressed rustic. Despite being a lower level, the space is flooded with natural light, adding to its appeal.
Central to the space is this amazing bar. To the left of the bar is the theater area, the other end is home to the game area.
Jake Boyd Photo
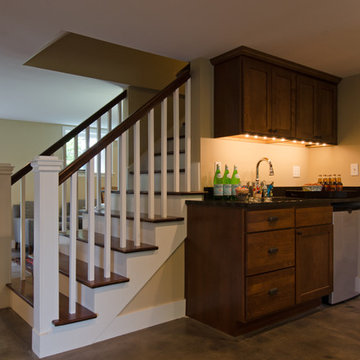
Jeff Beck Photography
Modelo de sótano con puerta de estilo americano de tamaño medio con paredes beige, suelo de cemento y suelo marrón
Modelo de sótano con puerta de estilo americano de tamaño medio con paredes beige, suelo de cemento y suelo marrón
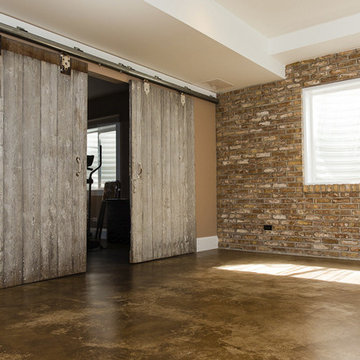
Reclaimed brick and barn doors in Basement. Stained concrete floor.
Lawrence Smith Photography
Diseño de sótano con ventanas de estilo americano de tamaño medio sin chimenea con paredes marrones
Diseño de sótano con ventanas de estilo americano de tamaño medio sin chimenea con paredes marrones
1.784 ideas para sótanos de estilo americano marrones
1
