4.476 ideas para sótanos marrones de tamaño medio
Filtrar por
Presupuesto
Ordenar por:Popular hoy
1 - 20 de 4476 fotos
Artículo 1 de 3

Ejemplo de sótano en el subsuelo minimalista de tamaño medio con paredes grises, suelo vinílico, chimeneas suspendidas, marco de chimenea de piedra y suelo gris

Polished concrete basement floors with open painted ceilings. Built-in desk. Design and construction by Meadowlark Design + Build in Ann Arbor, Michigan. Professional photography by Sean Carter.

Diseño de sótano en el subsuelo actual de tamaño medio con paredes blancas, suelo vinílico, suelo marrón y madera

Due to the limited space and the budget, we chose to install a wall bar versus a two-level bar front. The wall bar included white cabinetry below a white/grey quartz counter top, open wood shelving, a drop-in sink, beverage cooler, and full fridge. For an excellent entertaining area along with a great view to the large projection screen, a half wall bar height top was installed with bar stool seating for four and custom lighting. The AV projectors were a great solution for providing an awesome entertainment area at reduced costs. HDMI cables and cat 6 wires were installed and run from the projector to a closet where the Yamaha AV receiver as placed giving the room a clean simple look along with the projection screen and speakers mounted on the walls.

In this basement a full bath, kitchenette, media space and workout room were created giving the family a great area for both kids and adults to entertain.
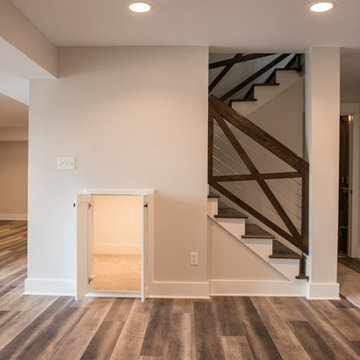
Custom railing featuring wood and cable to create a stunning focal point.
Foto de sótano con puerta de estilo de casa de campo de tamaño medio con suelo de madera en tonos medios
Foto de sótano con puerta de estilo de casa de campo de tamaño medio con suelo de madera en tonos medios
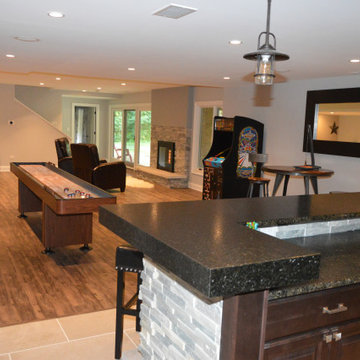
Modelo de sótano con puerta tradicional renovado de tamaño medio con paredes grises, suelo de madera en tonos medios, todas las chimeneas, marco de chimenea de piedra y suelo marrón
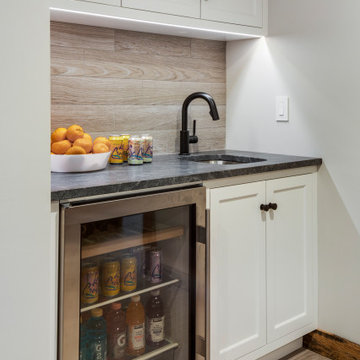
TEAM
Architect: LDa Architecture & Interiors
Interior Design: LDa Architecture & Interiors
Builder: Kistler & Knapp Builders, Inc.
Photographer: Greg Premru Photography
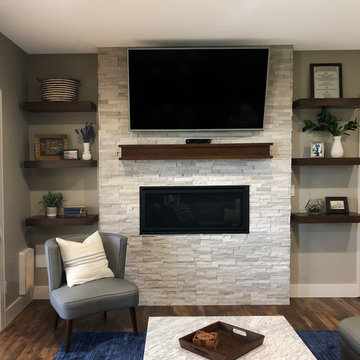
Diseño de sótano con puerta tradicional renovado de tamaño medio con paredes grises, suelo laminado, todas las chimeneas, marco de chimenea de piedra y suelo marrón
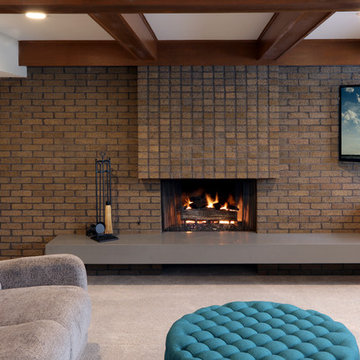
Full basement remodel. Remove (2) load bearing walls to open up entire space. Create new wall to enclose laundry room. Create dry bar near entry. New floating hearth at fireplace and entertainment cabinet with mesh inserts. Create storage bench with soft close lids for toys an bins. Create mirror corner with ballet barre. Create reading nook with book storage above and finished storage underneath and peek-throughs. Finish off and create hallway to back bedroom through utility room.
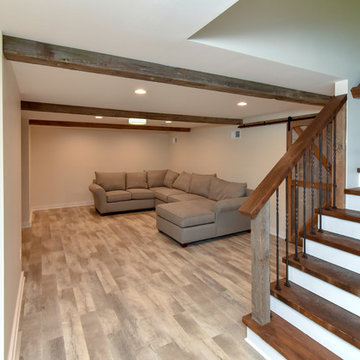
A dark and dingy basement is now the most popular area of this family’s home. The new basement enhances and expands their living area, giving them a relaxing space for watching movies together and a separate, swanky bar area for watching sports games.
The design creatively uses reclaimed barnwood throughout the space, including ceiling beams, the staircase, the face of the bar, the TV wall in the seating area, open shelving and a sliding barn door.
The client wanted a masculine bar area for hosting friends/family. It’s the perfect space for watching games and serving drinks. The bar area features hickory cabinets with a granite stain, quartz countertops and an undermount sink. There is plenty of cabinet storage, floating shelves for displaying bottles/glassware, a wine shelf and beverage cooler.
The most notable feature of the bar is the color changing LED strip lighting under the shelves. The lights illuminate the bottles on the shelves and the cream city brick wall. The lighting makes the space feel upscale and creates a great atmosphere when the homeowners are entertaining.
We sourced all the barnwood from the same torn down barn to make sure all the wood matched. We custom milled the wood for the stairs, newel posts, railings, ceiling beams, bar face, wood accent wall behind the TV, floating bar shelves and sliding barn door. Our team designed, constructed and installed the sliding barn door that separated the finished space from the laundry/storage area. The staircase leading to the basement now matches the style of the other staircase in the house, with white risers and wood treads.
Lighting is an important component of this space, as this basement is dark with no windows or natural light. Recessed lights throughout the room are on dimmers and can be adjusted accordingly. The living room is lit with an overhead light fixture and there are pendant lights over the bar.
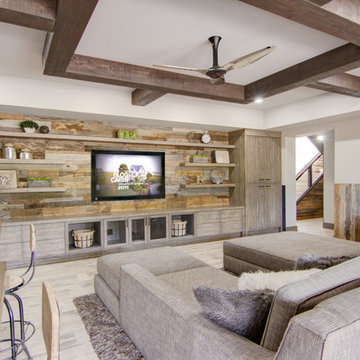
Ejemplo de sótano con ventanas rústico de tamaño medio sin chimenea con paredes beige, suelo de madera clara y suelo beige
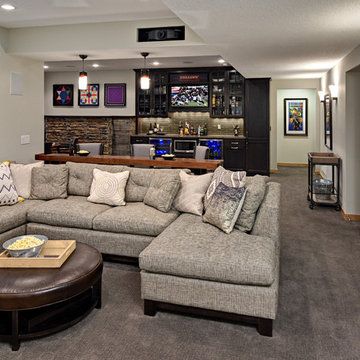
Diseño de sótano con puerta tradicional renovado de tamaño medio con paredes grises y moqueta
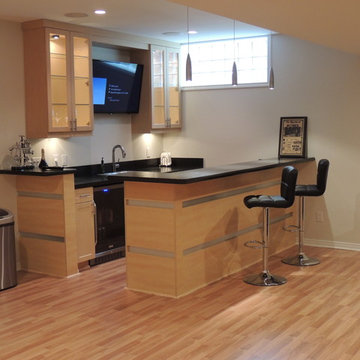
Foto de sótano con ventanas actual de tamaño medio sin chimenea con paredes beige, suelo de madera clara y suelo beige
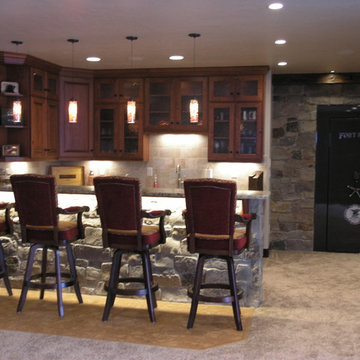
Ejemplo de sótano tradicional de tamaño medio con paredes marrones, moqueta y suelo marrón
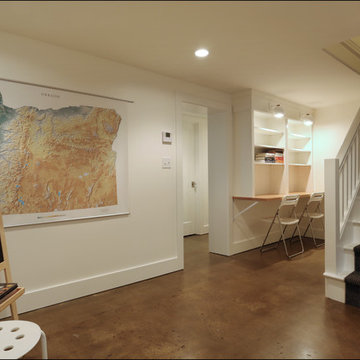
Low-maintenance, easy to clean concrete floors are perfect for this young, active family. Design by Kristyn Bester. Photos by Photo Art Portraits.
Foto de sótano en el subsuelo clásico de tamaño medio con paredes blancas y suelo de cemento
Foto de sótano en el subsuelo clásico de tamaño medio con paredes blancas y suelo de cemento
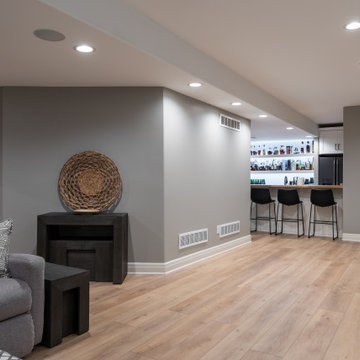
Inspired by sandy shorelines on the California coast, this beachy blonde floor brings just the right amount of variation to each room. With the Modin Collection, we have raised the bar on luxury vinyl plank. The result is a new standard in resilient flooring. Modin offers true embossed in register texture, a low sheen level, a rigid SPC core, an industry-leading wear layer, and so much more.
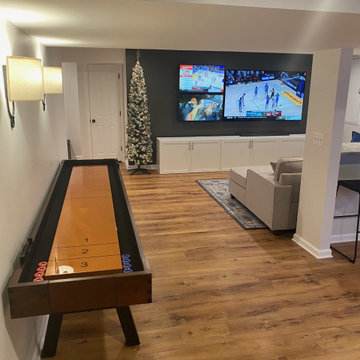
Ejemplo de sótano tradicional renovado de tamaño medio con paredes blancas y suelo vinílico
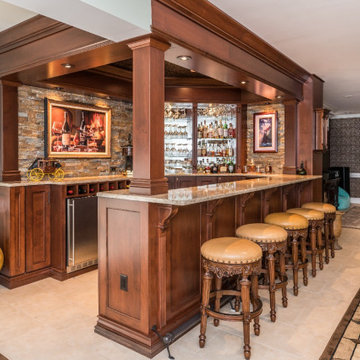
Our client in Haymarket VA were looking to add a bar and entertaining area in their basement to mimic an English Style pub they had visited in their travels. Our talented designers came up with this design and our experienced carpenters made it a reality.
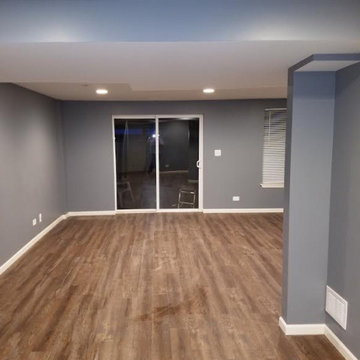
Ejemplo de sótano con puerta clásico de tamaño medio sin chimenea con paredes grises, suelo de madera en tonos medios y suelo marrón
4.476 ideas para sótanos marrones de tamaño medio
1