358 ideas para sótanos marrones con marco de chimenea de ladrillo
Filtrar por
Presupuesto
Ordenar por:Popular hoy
1 - 20 de 358 fotos
Artículo 1 de 3

Ejemplo de sótano en el subsuelo grande con bar en casa, paredes blancas, suelo de madera clara, todas las chimeneas, marco de chimenea de ladrillo, suelo gris, vigas vistas y ladrillo

The layering of textures and materials in this spot makes my heart sing.
Ejemplo de sótano con puerta rústico grande con paredes grises, suelo vinílico, todas las chimeneas, marco de chimenea de ladrillo, suelo marrón, vigas vistas y madera
Ejemplo de sótano con puerta rústico grande con paredes grises, suelo vinílico, todas las chimeneas, marco de chimenea de ladrillo, suelo marrón, vigas vistas y madera

Imagen de sótano con ventanas campestre de tamaño medio con paredes beige, suelo vinílico, todas las chimeneas, marco de chimenea de ladrillo y suelo blanco

Ejemplo de sótano en el subsuelo campestre pequeño con bar en casa, paredes grises, suelo de madera en tonos medios, todas las chimeneas, marco de chimenea de ladrillo y suelo marrón
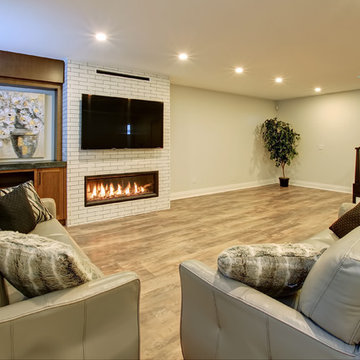
Cozy basement entertainment space with floor-to-ceiling linear fireplace and tailor-made bar
Diseño de sótano con ventanas clásico renovado de tamaño medio con paredes blancas, chimenea lineal y marco de chimenea de ladrillo
Diseño de sótano con ventanas clásico renovado de tamaño medio con paredes blancas, chimenea lineal y marco de chimenea de ladrillo

Modelo de sótano en el subsuelo industrial grande con paredes blancas, suelo de cemento, todas las chimeneas y marco de chimenea de ladrillo

Full basement finish, custom theater, cabinets, wine cellar
Foto de sótano con puerta clásico de tamaño medio con paredes grises, suelo de baldosas de cerámica, todas las chimeneas, marco de chimenea de ladrillo y suelo marrón
Foto de sótano con puerta clásico de tamaño medio con paredes grises, suelo de baldosas de cerámica, todas las chimeneas, marco de chimenea de ladrillo y suelo marrón

Imagen de sótano con puerta romántico de tamaño medio con paredes marrones, suelo de madera en tonos medios, todas las chimeneas, marco de chimenea de ladrillo y suelo marrón
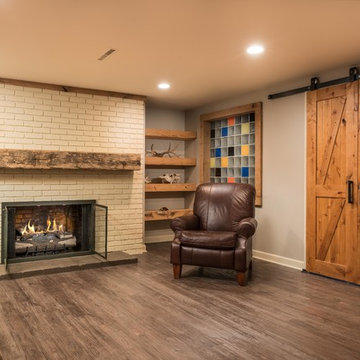
Foto de sótano en el subsuelo tradicional renovado de tamaño medio con paredes grises, suelo vinílico, todas las chimeneas, marco de chimenea de ladrillo y suelo marrón
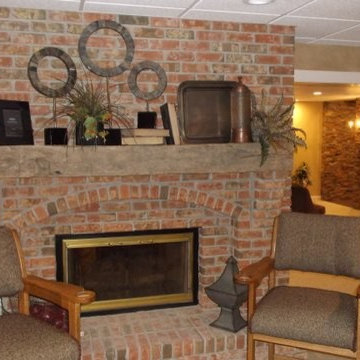
Imagen de sótano en el subsuelo rústico grande con paredes beige, moqueta, todas las chimeneas y marco de chimenea de ladrillo

Diseño de sótano con puerta tradicional extra grande con paredes grises, suelo de madera clara, todas las chimeneas y marco de chimenea de ladrillo

The fireplace brick and simple wood slab mantle were painted to complement the room color. The fireplace is full functional, if needed.
C. Augestad, Fox Photography, Marietta, GA
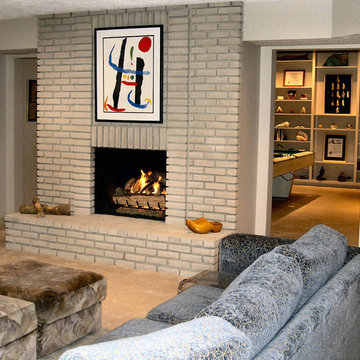
Foto de sótano con ventanas actual de tamaño medio con paredes beige, moqueta, todas las chimeneas, marco de chimenea de ladrillo y suelo beige
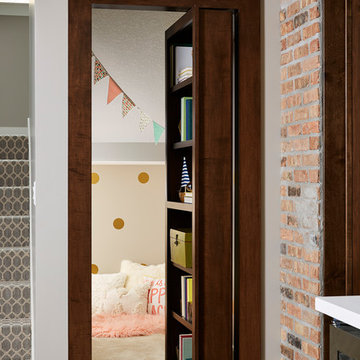
Dark stained built-in bookcase hides hidden kids playroom.
Alyssa Lee Photography
Diseño de sótano con puerta industrial de tamaño medio con paredes grises, suelo vinílico, chimenea de esquina y marco de chimenea de ladrillo
Diseño de sótano con puerta industrial de tamaño medio con paredes grises, suelo vinílico, chimenea de esquina y marco de chimenea de ladrillo
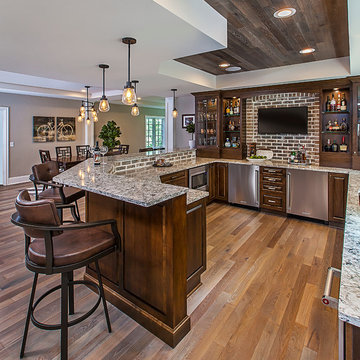
This Milford French country home’s 2,500 sq. ft. basement transformation is just as extraordinary as it is warm and inviting. The M.J. Whelan design team, along with our clients, left no details out. This luxury basement is a beautiful blend of modern and rustic materials. A unique tray ceiling with a hardwood inset defines the space of the full bar. Brookhaven maple custom cabinets with a dark bistro finish and Cambria quartz countertops were used along with state of the art appliances. A brick backsplash and vintage pendant lights with new LED Edison bulbs add beautiful drama. The entertainment area features a custom built-in entertainment center designed specifically to our client’s wishes. It houses a large flat screen TV, lots of storage, display shelves and speakers hidden by speaker fabric. LED accent lighting was strategically installed to highlight this beautiful space. The entertaining area is open to the billiards room, featuring a another beautiful brick accent wall with a direct vent fireplace. The old ugly steel columns were beautifully disguised with raised panel moldings and were used to create and define the different spaces, even a hallway. The exercise room and game space are open to each other and features glass all around to keep it open to the rest of the lower level. Another brick accent wall was used in the game area with hardwood flooring while the exercise room has rubber flooring. The design also includes a rear foyer coming in from the back yard with cubbies and a custom barn door to separate that entry. A playroom and a dining area were also included in this fabulous luxurious family retreat. Stunning Provenza engineered hardwood in a weathered wire brushed combined with textured Fabrica carpet was used throughout most of the basement floor which is heated hydronically. Tile was used in the entry and the new bathroom. The details are endless! Our client’s selections of beautiful furnishings complete this luxurious finished basement. Photography by Jeff Garland Photography

Foto de sótano en el subsuelo tradicional renovado de tamaño medio con paredes beige, moqueta, todas las chimeneas y marco de chimenea de ladrillo

Friends and neighbors of an owner of Four Elements asked for help in redesigning certain elements of the interior of their newer home on the main floor and basement to better reflect their tastes and wants (contemporary on the main floor with a more cozy rustic feel in the basement). They wanted to update the look of their living room, hallway desk area, and stairway to the basement. They also wanted to create a 'Game of Thrones' themed media room, update the look of their entire basement living area, add a scotch bar/seating nook, and create a new gym with a glass wall. New fireplace areas were created upstairs and downstairs with new bulkheads, new tile & brick facades, along with custom cabinets. A beautiful stained shiplap ceiling was added to the living room. Custom wall paneling was installed to areas on the main floor, stairway, and basement. Wood beams and posts were milled & installed downstairs, and a custom castle-styled barn door was created for the entry into the new medieval styled media room. A gym was built with a glass wall facing the basement living area. Floating shelves with accent lighting were installed throughout - check out the scotch tasting nook! The entire home was also repainted with modern but warm colors. This project turned out beautiful!
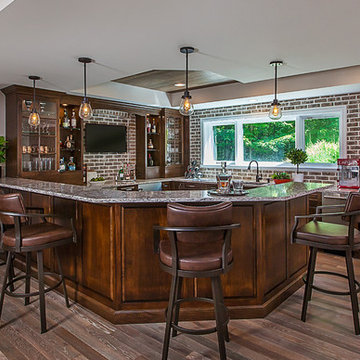
This Milford French country home’s 2,500 sq. ft. basement transformation is just as extraordinary as it is warm and inviting. The M.J. Whelan design team, along with our clients, left no details out. This luxury basement is a beautiful blend of modern and rustic materials. A unique tray ceiling with a hardwood inset defines the space of the full bar. Brookhaven maple custom cabinets with a dark bistro finish and Cambria quartz countertops were used along with state of the art appliances. A brick backsplash and vintage pendant lights with new LED Edison bulbs add beautiful drama. The entertainment area features a custom built-in entertainment center designed specifically to our client’s wishes. It houses a large flat screen TV, lots of storage, display shelves and speakers hidden by speaker fabric. LED accent lighting was strategically installed to highlight this beautiful space. The entertaining area is open to the billiards room, featuring a another beautiful brick accent wall with a direct vent fireplace. The old ugly steel columns were beautifully disguised with raised panel moldings and were used to create and define the different spaces, even a hallway. The exercise room and game space are open to each other and features glass all around to keep it open to the rest of the lower level. Another brick accent wall was used in the game area with hardwood flooring while the exercise room has rubber flooring. The design also includes a rear foyer coming in from the back yard with cubbies and a custom barn door to separate that entry. A playroom and a dining area were also included in this fabulous luxurious family retreat. Stunning Provenza engineered hardwood in a weathered wire brushed combined with textured Fabrica carpet was used throughout most of the basement floor which is heated hydronically. Tile was used in the entry and the new bathroom. The details are endless! Our client’s selections of beautiful furnishings complete this luxurious finished basement. Photography by Jeff Garland Photography
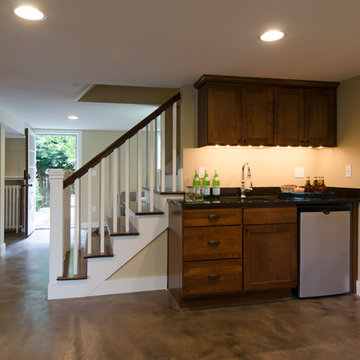
Jeff Beck Photography
Diseño de sótano con puerta tradicional de tamaño medio con paredes beige, suelo de cemento, marco de chimenea de ladrillo y suelo marrón
Diseño de sótano con puerta tradicional de tamaño medio con paredes beige, suelo de cemento, marco de chimenea de ladrillo y suelo marrón
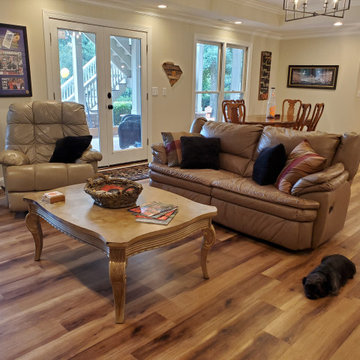
Nuvelle Density Pecan Click Luxury Vinyl
Ejemplo de sótano minimalista de tamaño medio con paredes beige, suelo vinílico, todas las chimeneas, marco de chimenea de ladrillo y suelo marrón
Ejemplo de sótano minimalista de tamaño medio con paredes beige, suelo vinílico, todas las chimeneas, marco de chimenea de ladrillo y suelo marrón
358 ideas para sótanos marrones con marco de chimenea de ladrillo
1