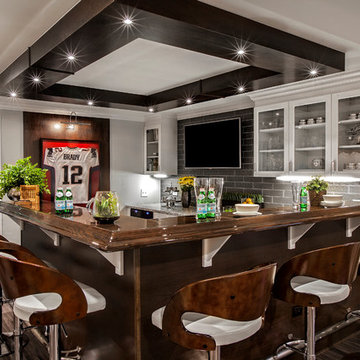3.601 ideas para sótanos marrones sin chimenea
Filtrar por
Presupuesto
Ordenar por:Popular hoy
1 - 20 de 3601 fotos
Artículo 1 de 3

Diseño de sótano en el subsuelo tradicional renovado grande sin chimenea con paredes beige, suelo laminado y suelo gris

Designed by Nathan Taylor and J. Kent Martin of Obelisk Home -
Photos by Randy Colwell
Imagen de sótano con puerta ecléctico grande sin chimenea con paredes beige y suelo de cemento
Imagen de sótano con puerta ecléctico grande sin chimenea con paredes beige y suelo de cemento
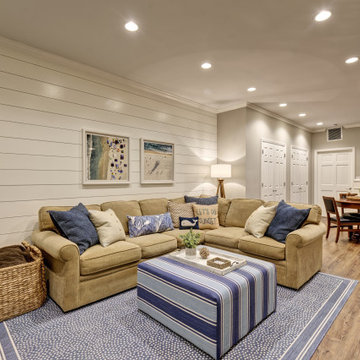
We started with a blank slate on this basement project where our only obstacles were exposed steel support columns, existing plumbing risers from the concrete slab, and dropped soffits concealing ductwork on the ceiling. It had the advantage of tall ceilings, an existing egress window, and a sliding door leading to a newly constructed patio.
This family of five loves the beach and frequents summer beach resorts in the Northeast. Bringing that aesthetic home to enjoy all year long was the inspiration for the décor, as well as creating a family-friendly space for entertaining.
Wish list items included room for a billiard table, wet bar, game table, family room, guest bedroom, full bathroom, space for a treadmill and closed storage. The existing structural elements helped to define how best to organize the basement. For instance, we knew we wanted to connect the bar area and billiards table with the patio in order to create an indoor/outdoor entertaining space. It made sense to use the egress window for the guest bedroom for both safety and natural light. The bedroom also would be adjacent to the plumbing risers for easy access to the new bathroom. Since the primary focus of the family room would be for TV viewing, natural light did not need to filter into that space. We made sure to hide the columns inside of newly constructed walls and dropped additional soffits where needed to make the ceiling mechanicals feel less random.
In addition to the beach vibe, the homeowner has valuable sports memorabilia that was to be prominently displayed including two seats from the original Yankee stadium.
For a coastal feel, shiplap is used on two walls of the family room area. In the bathroom shiplap is used again in a more creative way using wood grain white porcelain tile as the horizontal shiplap “wood”. We connected the tile horizontally with vertical white grout joints and mimicked the horizontal shadow line with dark grey grout. At first glance it looks like we wrapped the shower with real wood shiplap. Materials including a blue and white patterned floor, blue penny tiles and a natural wood vanity checked the list for that seaside feel.
A large reclaimed wood door on an exposed sliding barn track separates the family room from the game room where reclaimed beams are punctuated with cable lighting. Cabinetry and a beverage refrigerator are tucked behind the rolling bar cabinet (that doubles as a Blackjack table!). A TV and upright video arcade machine round-out the entertainment in the room. Bar stools, two rotating club chairs, and large square poufs along with the Yankee Stadium seats provide fun places to sit while having a drink, watching billiards or a game on the TV.
Signed baseballs can be found behind the bar, adjacent to the billiard table, and on specially designed display shelves next to the poker table in the family room.
Thoughtful touches like the surfboards, signage, photographs and accessories make a visitor feel like they are on vacation at a well-appointed beach resort without being cliché.
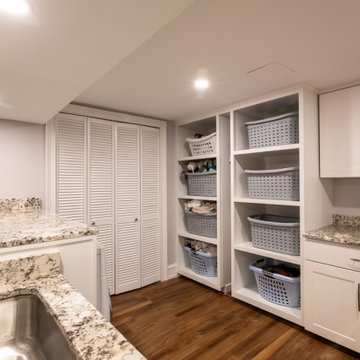
Modelo de sótano con puerta clásico renovado grande sin chimenea con paredes grises, suelo de madera en tonos medios y suelo beige
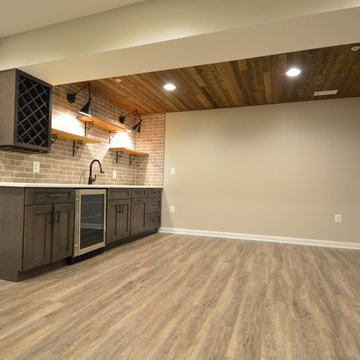
shiplap, brick tile
Modelo de sótano con puerta clásico renovado grande sin chimenea con paredes beige, suelo vinílico y suelo marrón
Modelo de sótano con puerta clásico renovado grande sin chimenea con paredes beige, suelo vinílico y suelo marrón

Ejemplo de sótano con ventanas de estilo de casa de campo grande sin chimenea con paredes grises, moqueta y suelo beige
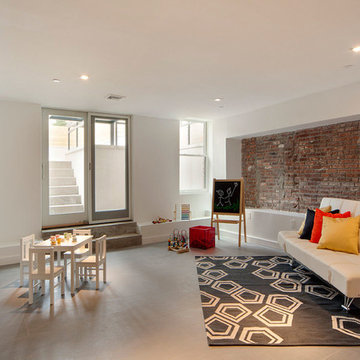
Modelo de sótano con puerta industrial sin chimenea con paredes blancas y suelo gris
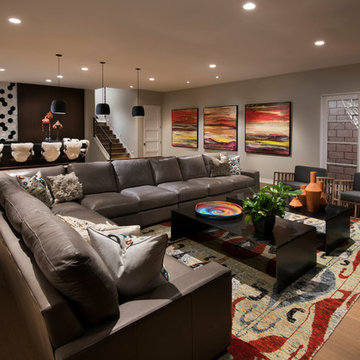
Anita Lang - IMI Design - Scottsdale, AZ
Imagen de sótano en el subsuelo actual grande sin chimenea con paredes beige, suelo de madera clara y suelo marrón
Imagen de sótano en el subsuelo actual grande sin chimenea con paredes beige, suelo de madera clara y suelo marrón
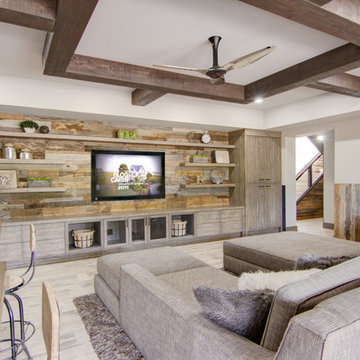
Ejemplo de sótano con ventanas rústico de tamaño medio sin chimenea con paredes beige, suelo de madera clara y suelo beige

Imagen de sótano en el subsuelo rústico grande sin chimenea con paredes marrones, suelo laminado y suelo marrón
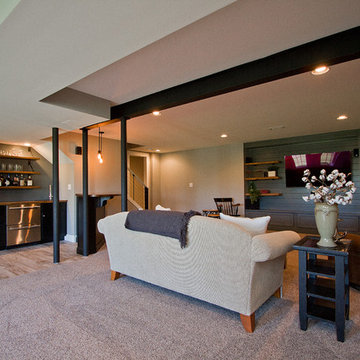
Abigail Rose Photography
Diseño de sótano en el subsuelo de estilo americano grande sin chimenea con paredes beige, moqueta y suelo beige
Diseño de sótano en el subsuelo de estilo americano grande sin chimenea con paredes beige, moqueta y suelo beige

Modelo de sótano con ventanas urbano sin chimenea con paredes marrones, suelo de madera en tonos medios y suelo marrón
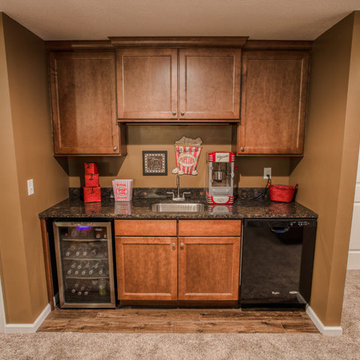
These homeowners needed additional space for their growing family. They like to entertain and wanted to reclaim their basement. Riverside Construction remodeled their unfinished basement to include an arts and crafts studio, a kitchenette for drinks and popcorn and a new half bath. Special features included LED lights behind the crown moulding in the tray ceiling as well as a movie projector and screen with a custom audio system.
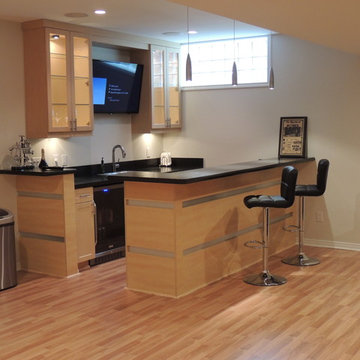
Foto de sótano con ventanas actual de tamaño medio sin chimenea con paredes beige, suelo de madera clara y suelo beige

Paul Markert, Markert Photo, Inc.
Modelo de sótano en el subsuelo de estilo americano pequeño sin chimenea con paredes beige, suelo de baldosas de cerámica y suelo marrón
Modelo de sótano en el subsuelo de estilo americano pequeño sin chimenea con paredes beige, suelo de baldosas de cerámica y suelo marrón
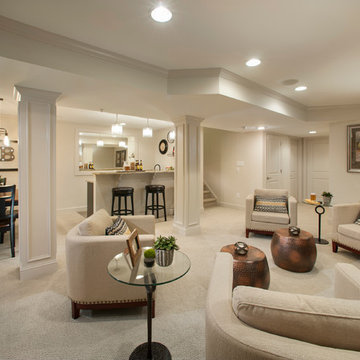
Comfortable finished basement at Mainland Square includes an inviting bar area and powder room. wbhomesinc.com
Imagen de sótano con puerta clásico renovado grande sin chimenea con paredes beige, moqueta y suelo beige
Imagen de sótano con puerta clásico renovado grande sin chimenea con paredes beige, moqueta y suelo beige
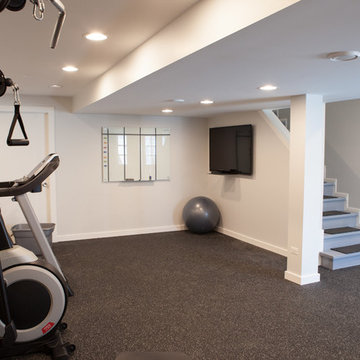
This 1930's Barrington Hills farmhouse was in need of some TLC when it was purchased by this southern family of five who planned to make it their new home. The renovation taken on by Advance Design Studio's designer Scott Christensen and master carpenter Justin Davis included a custom porch, custom built in cabinetry in the living room and children's bedrooms, 2 children's on-suite baths, a guest powder room, a fabulous new master bath with custom closet and makeup area, a new upstairs laundry room, a workout basement, a mud room, new flooring and custom wainscot stairs with planked walls and ceilings throughout the home.
The home's original mechanicals were in dire need of updating, so HVAC, plumbing and electrical were all replaced with newer materials and equipment. A dramatic change to the exterior took place with the addition of a quaint standing seam metal roofed farmhouse porch perfect for sipping lemonade on a lazy hot summer day.
In addition to the changes to the home, a guest house on the property underwent a major transformation as well. Newly outfitted with updated gas and electric, a new stacking washer/dryer space was created along with an updated bath complete with a glass enclosed shower, something the bath did not previously have. A beautiful kitchenette with ample cabinetry space, refrigeration and a sink was transformed as well to provide all the comforts of home for guests visiting at the classic cottage retreat.
The biggest design challenge was to keep in line with the charm the old home possessed, all the while giving the family all the convenience and efficiency of modern functioning amenities. One of the most interesting uses of material was the porcelain "wood-looking" tile used in all the baths and most of the home's common areas. All the efficiency of porcelain tile, with the nostalgic look and feel of worn and weathered hardwood floors. The home’s casual entry has an 8" rustic antique barn wood look porcelain tile in a rich brown to create a warm and welcoming first impression.
Painted distressed cabinetry in muted shades of gray/green was used in the powder room to bring out the rustic feel of the space which was accentuated with wood planked walls and ceilings. Fresh white painted shaker cabinetry was used throughout the rest of the rooms, accentuated by bright chrome fixtures and muted pastel tones to create a calm and relaxing feeling throughout the home.
Custom cabinetry was designed and built by Advance Design specifically for a large 70” TV in the living room, for each of the children’s bedroom’s built in storage, custom closets, and book shelves, and for a mudroom fit with custom niches for each family member by name.
The ample master bath was fitted with double vanity areas in white. A generous shower with a bench features classic white subway tiles and light blue/green glass accents, as well as a large free standing soaking tub nestled under a window with double sconces to dim while relaxing in a luxurious bath. A custom classic white bookcase for plush towels greets you as you enter the sanctuary bath.
Joe Nowak
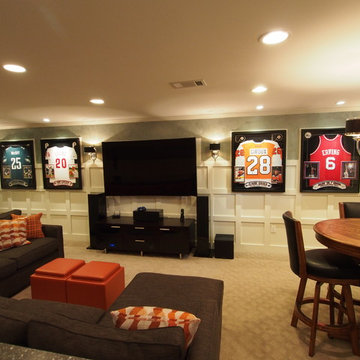
Luxury sports themed basement
Modelo de sótano en el subsuelo tradicional renovado extra grande sin chimenea con moqueta, paredes blancas y suelo beige
Modelo de sótano en el subsuelo tradicional renovado extra grande sin chimenea con moqueta, paredes blancas y suelo beige

Libbie Holmes Photography
Foto de sótano en el subsuelo clásico renovado sin chimenea con paredes azules, moqueta y suelo beige
Foto de sótano en el subsuelo clásico renovado sin chimenea con paredes azules, moqueta y suelo beige
3.601 ideas para sótanos marrones sin chimenea
1
